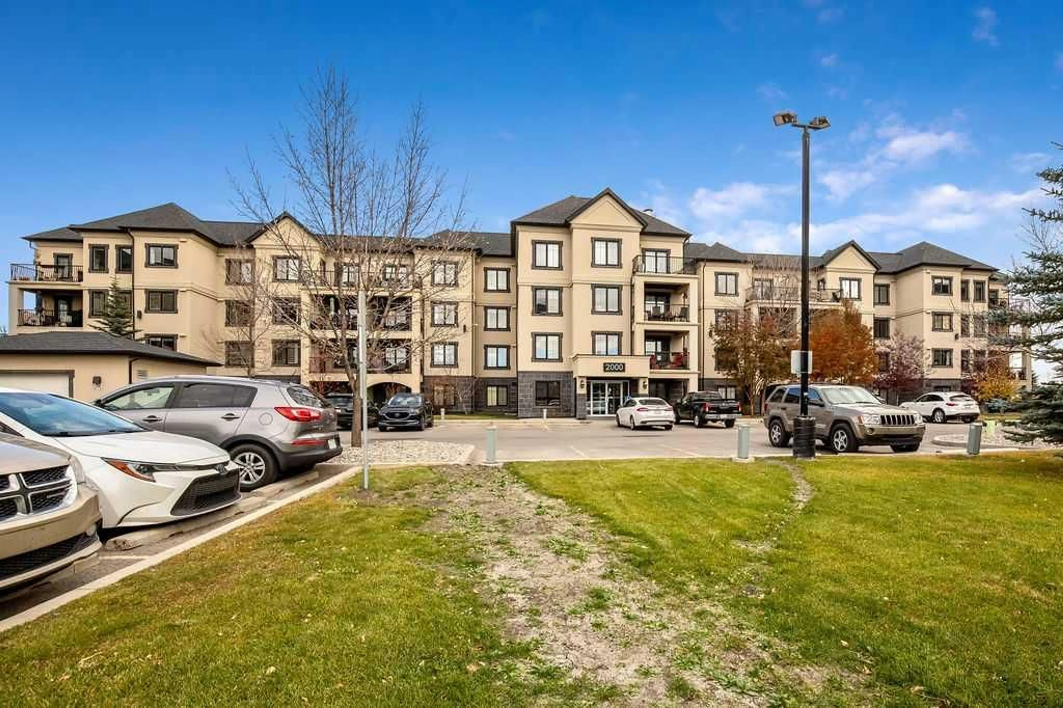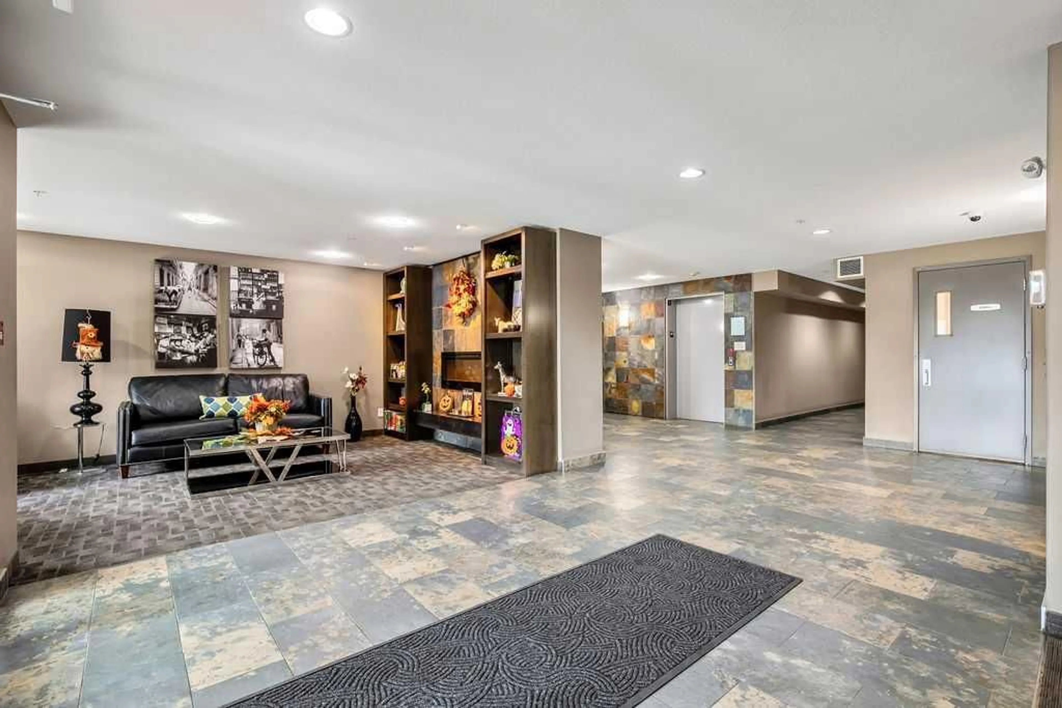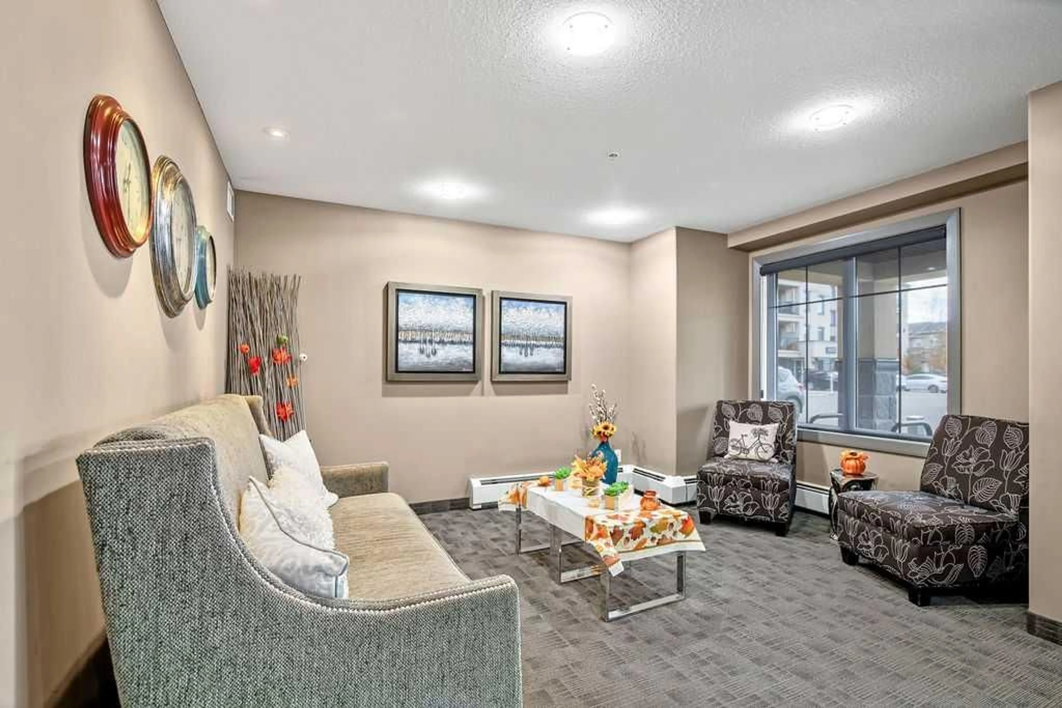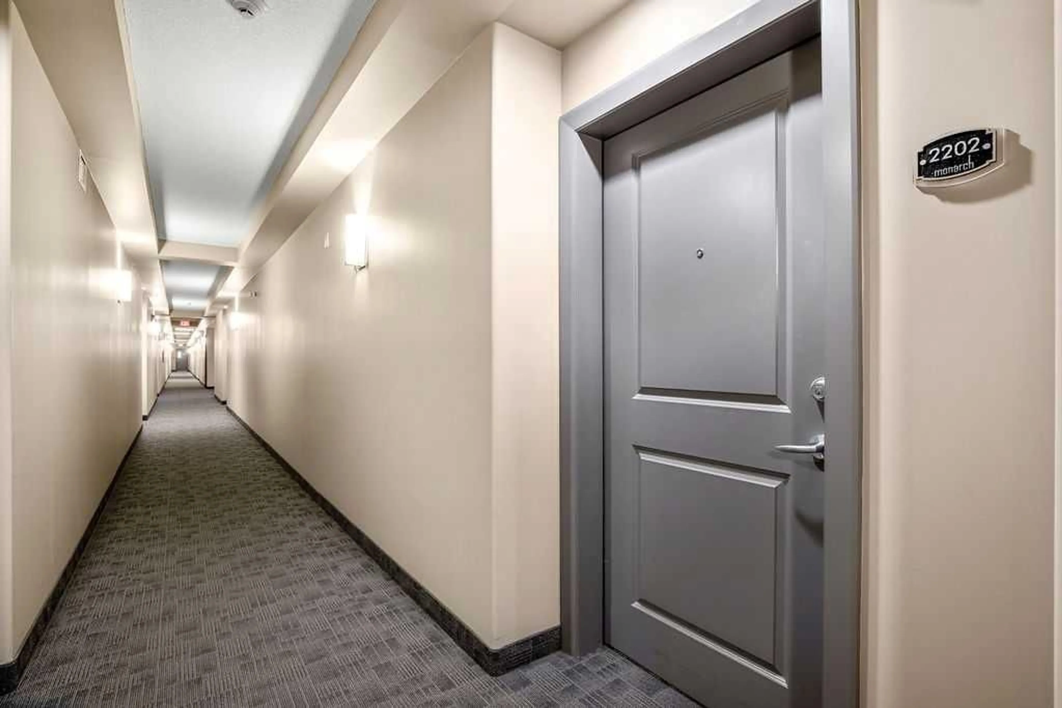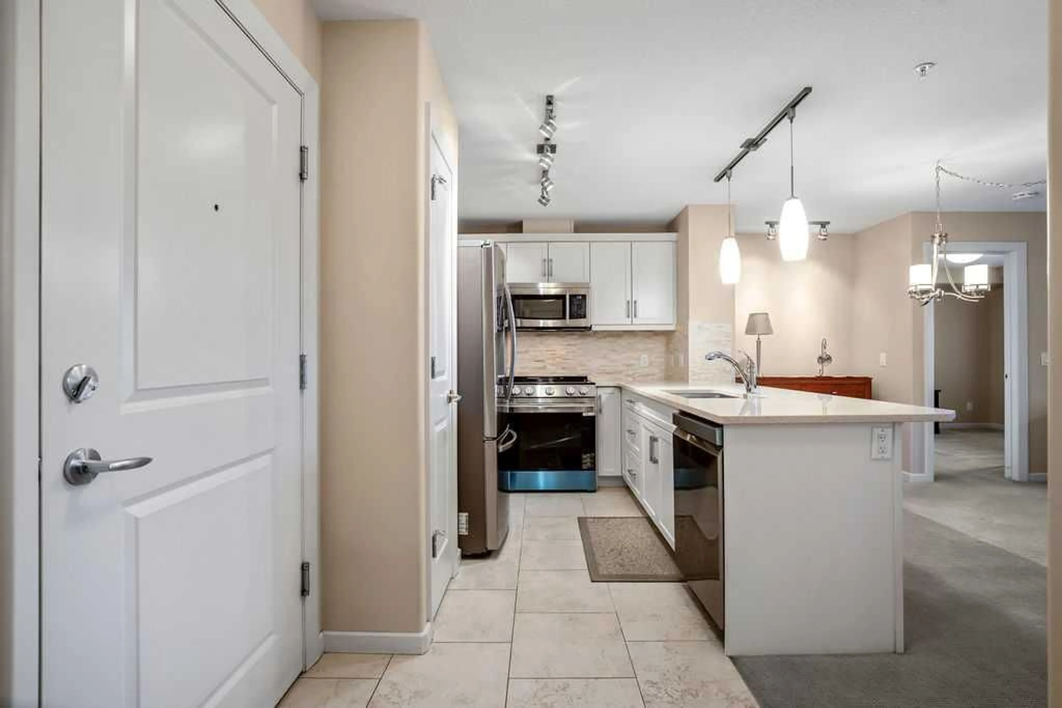310 Mckenzie Towne Gate #2202, Calgary, Alberta T2Z 1E6
Contact us about this property
Highlights
Estimated valueThis is the price Wahi expects this property to sell for.
The calculation is powered by our Instant Home Value Estimate, which uses current market and property price trends to estimate your home’s value with a 90% accuracy rate.Not available
Price/Sqft$397/sqft
Monthly cost
Open Calculator
Description
An excellent choice for a first time purchase or for someone looking for a home to accommodate an active, carefree lifestyle! This spacious two bedroom, two bathroom apartment style condo offers comfortable adult living. Your new home will impress the moment you walk through the well finished lobby and stroll down the immaculately kept common spaces. You enter the home to an open plan that features an attractive kitchen with new stainless steel appliances, quartz counter tops, and a pantry. Enjoy breakfast at the eating bar and entertain in the formal dining room. The living room is huge with a large window that gets West sun all afternoon and evening. Take in the outdoors from the covered balcony equipped with a gas line for a BBQ or heater. When the day is done, retreat to the master bedroom with its walk through closet and large four piece en suite. The secondary bedroom is great space as a guest bedroom, office, or both! Storage space aplenty in both the laundry/storage room as well as in the parkade next to the included titled indoor parking stall. The main living area is air conditioned for those hot days. Everything that you want to be close to is right around the corner. Shopping, pathways, restaurants, and public transit are all nearby. Do not miss this wonderful home!
Property Details
Interior
Features
Main Floor
Living Room
14`3" x 11`10"Dining Room
14`9" x 6`0"Kitchen
9`11" x 9`1"Bedroom - Primary
12`0" x 10`0"Exterior
Features
Parking
Garage spaces -
Garage type -
Total parking spaces 1
Condo Details
Amenities
Bicycle Storage, Elevator(s), Visitor Parking
Inclusions
Property History
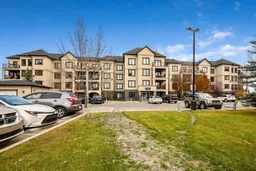 23
23
