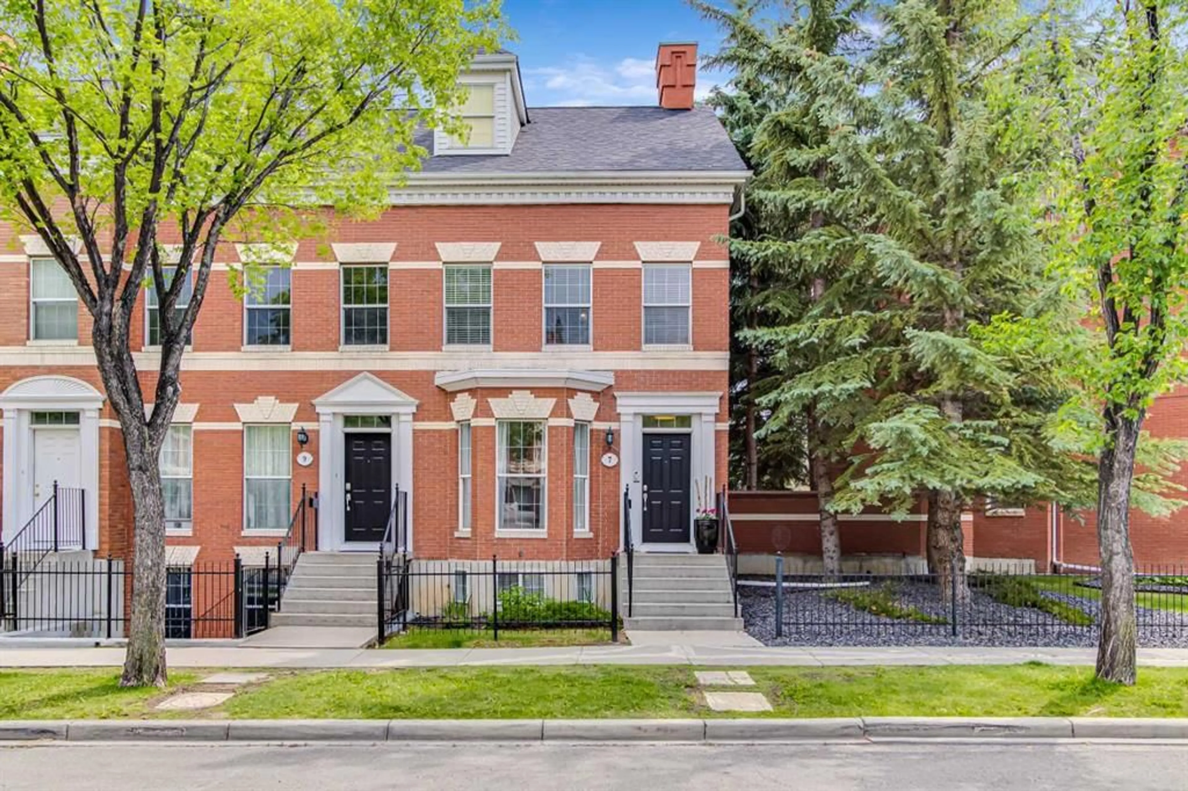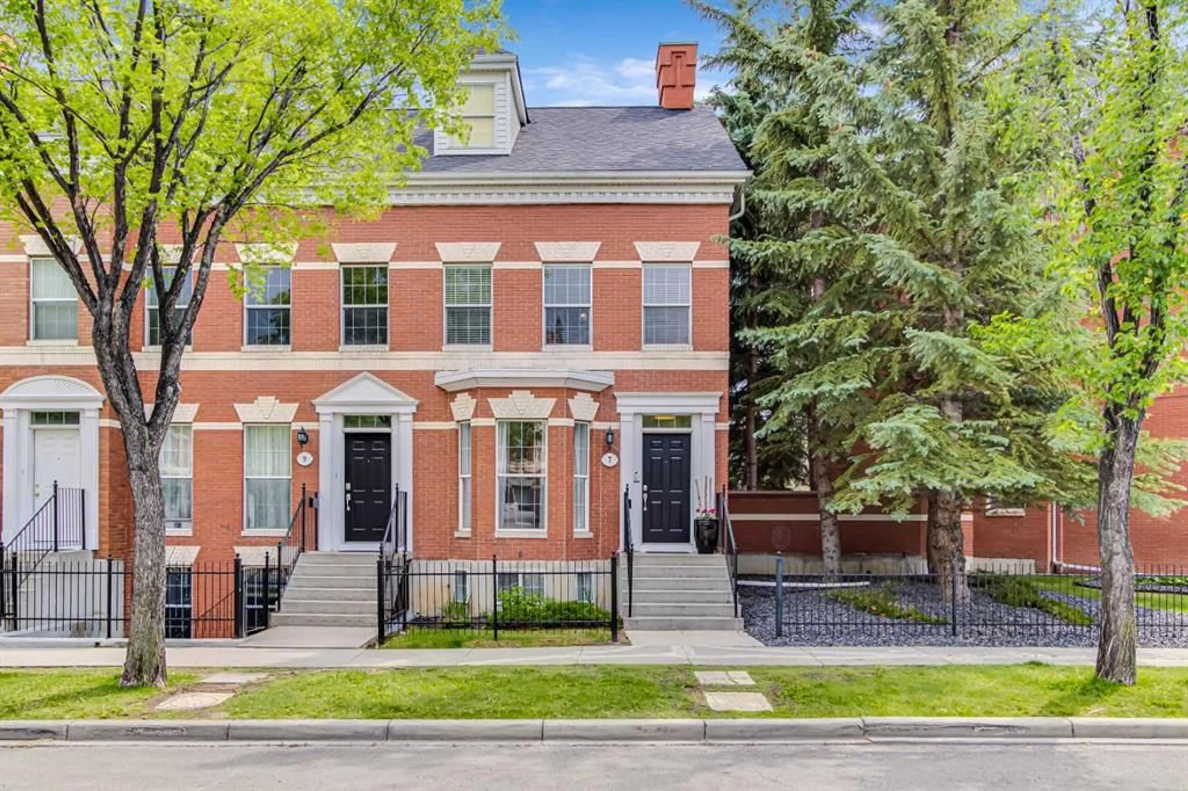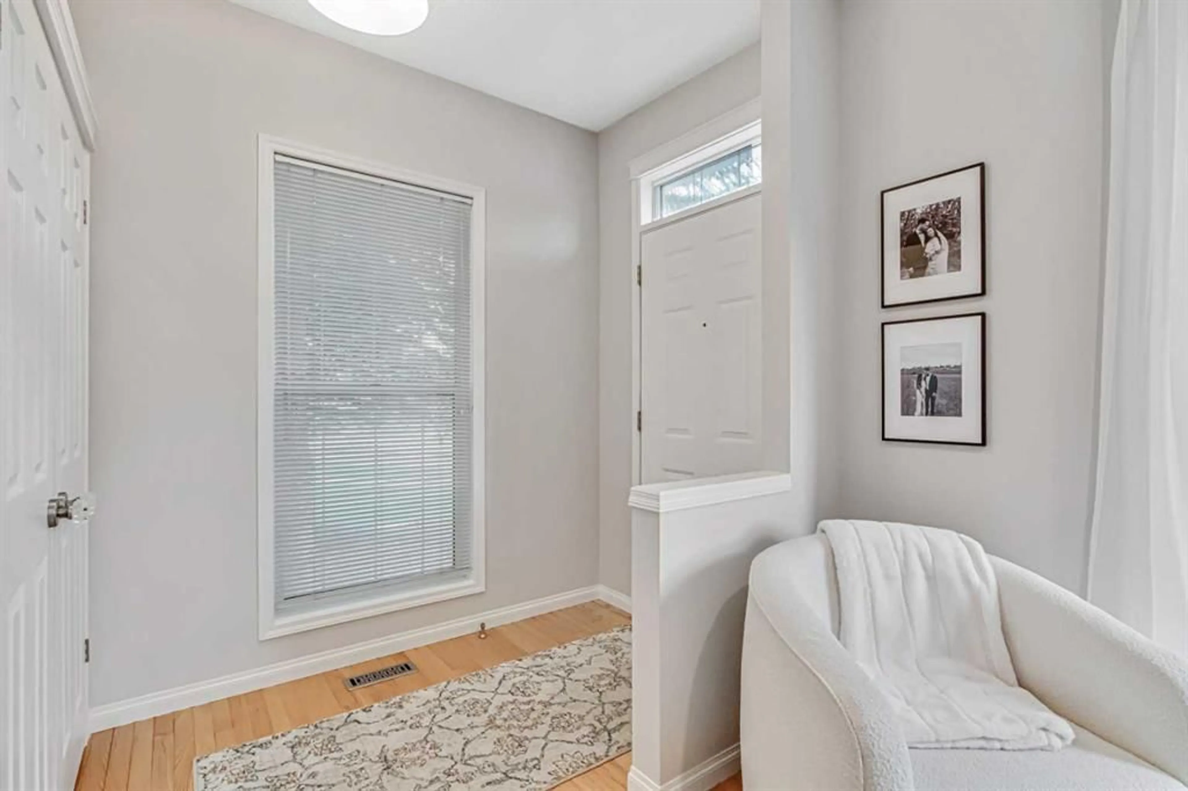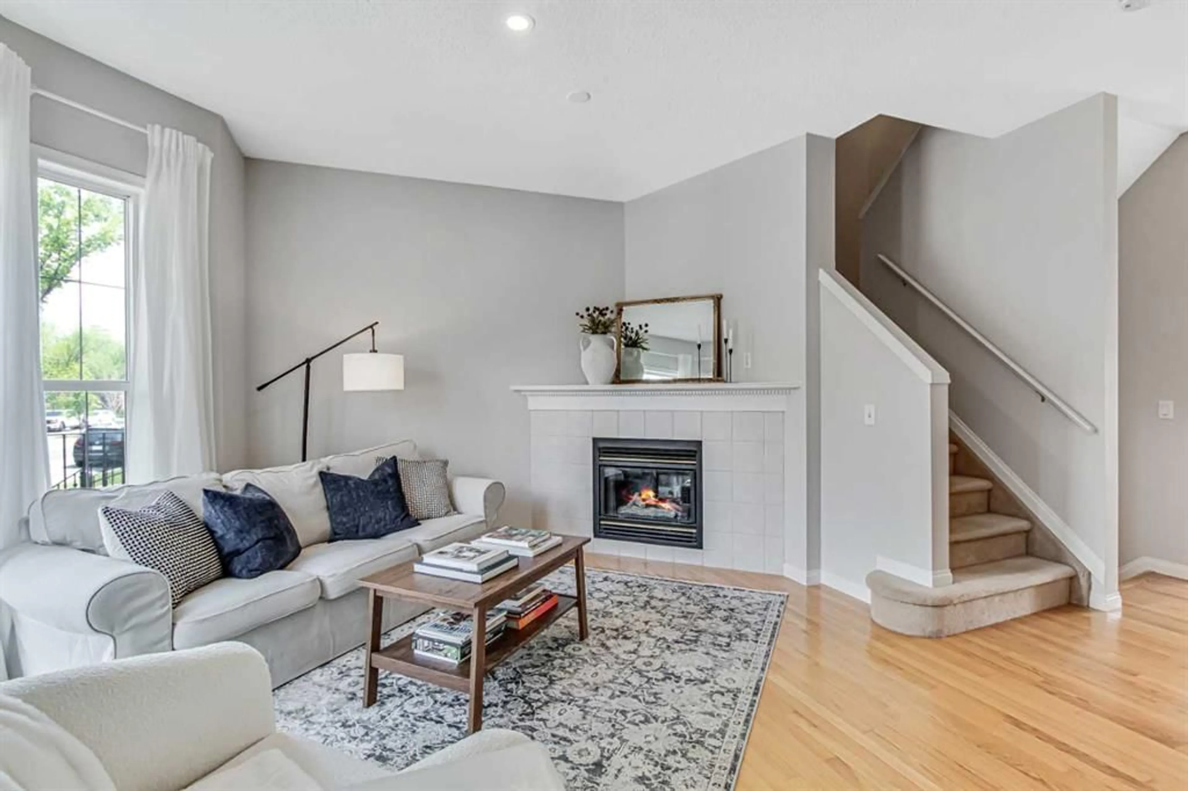7 Promenade Way, Calgary, Alberta T2Z2Z4
Contact us about this property
Highlights
Estimated valueThis is the price Wahi expects this property to sell for.
The calculation is powered by our Instant Home Value Estimate, which uses current market and property price trends to estimate your home’s value with a 90% accuracy rate.Not available
Price/Sqft$408/sqft
Monthly cost
Open Calculator
Description
Welcome to the beautiful Village of Inverness in the heart of McKenzie Towne! This stylish and freshly painted corner unit (Brownstone) sits on a spacious lot, offering plenty of room to enjoy both indoors and out. The open concept main floor features a cozy gas fireplace, a generous dining area and a bright south facing kitchen that’s filled with natural light. You’ll love the beautifully updated main floor bath and laundry room, complete with elegant harlequin tile flooring and a classic pedestal sink. Step outside to your own private oasis. The fully landscaped south facing backyard includes new sod, a detached garage and a secondary patio with a cozy fire area on the west side - perfect for relaxing or entertaining. Upstairs, you’ll find two large bedrooms with vaulted ceilings and a generous full bathroom. The fully finished lower level offers a spacious additional living area, a third bedroom and a full bathroom that’s ready for the new owner’s personal touch. Additional updates include fully replaced plumbing with PEX, new toilets, a new dishwasher, new refrigerator, new washer/dryer in 2022 and a new hot water tank installed in 2021. Located just a short walk to Inverness Pond, Gazebo Park and countless amenities, this home offers timeless character and modern convenience. Don’t miss your chance to own this exceptional property!
Property Details
Interior
Features
Main Floor
Living Room
12`3" x 12`8"Kitchen
7`10" x 8`3"Dining Room
9`2" x 11`10"Laundry
3`0" x 5`5"Exterior
Features
Parking
Garage spaces 1
Garage type -
Other parking spaces 0
Total parking spaces 1
Property History
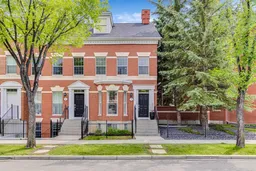 49
49
