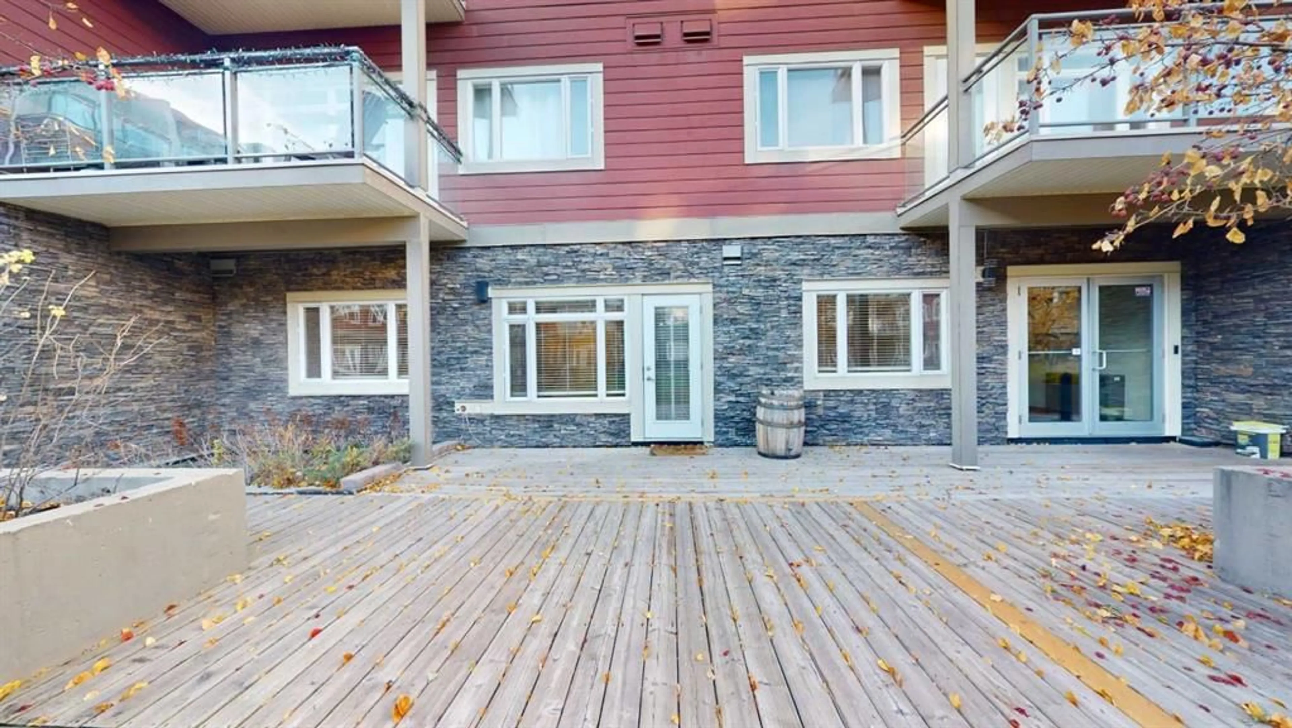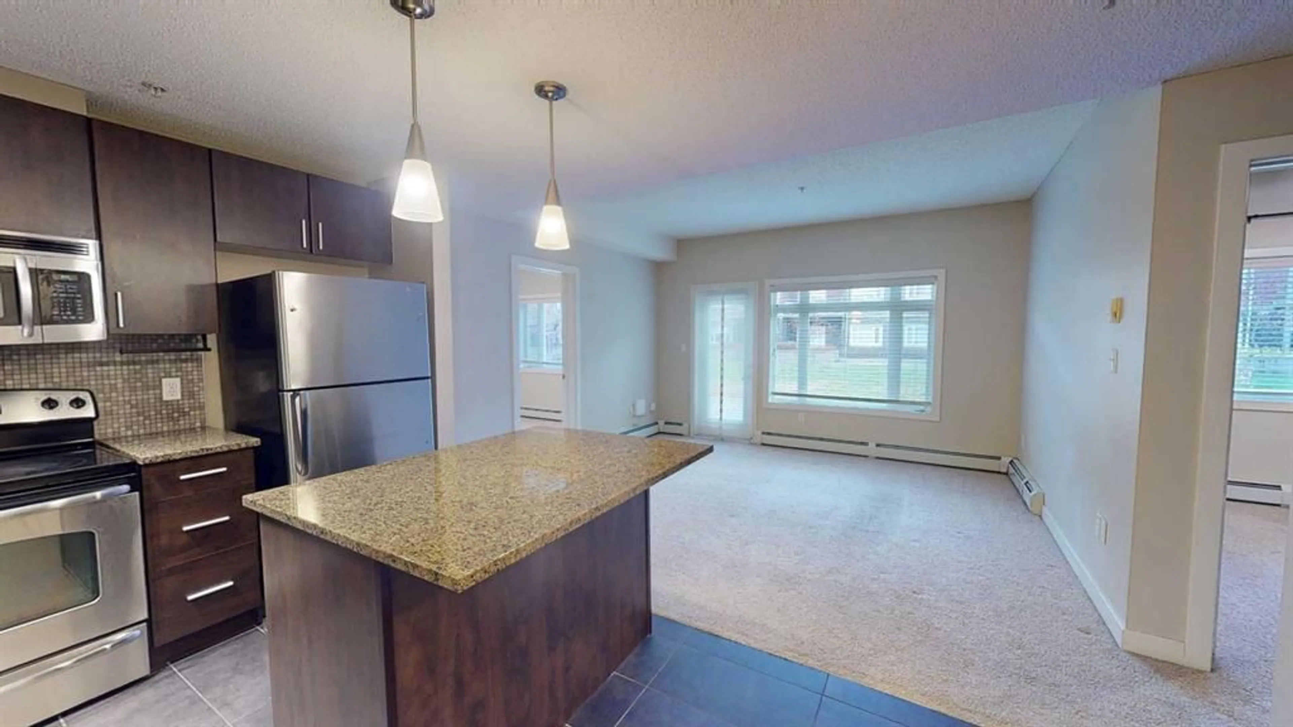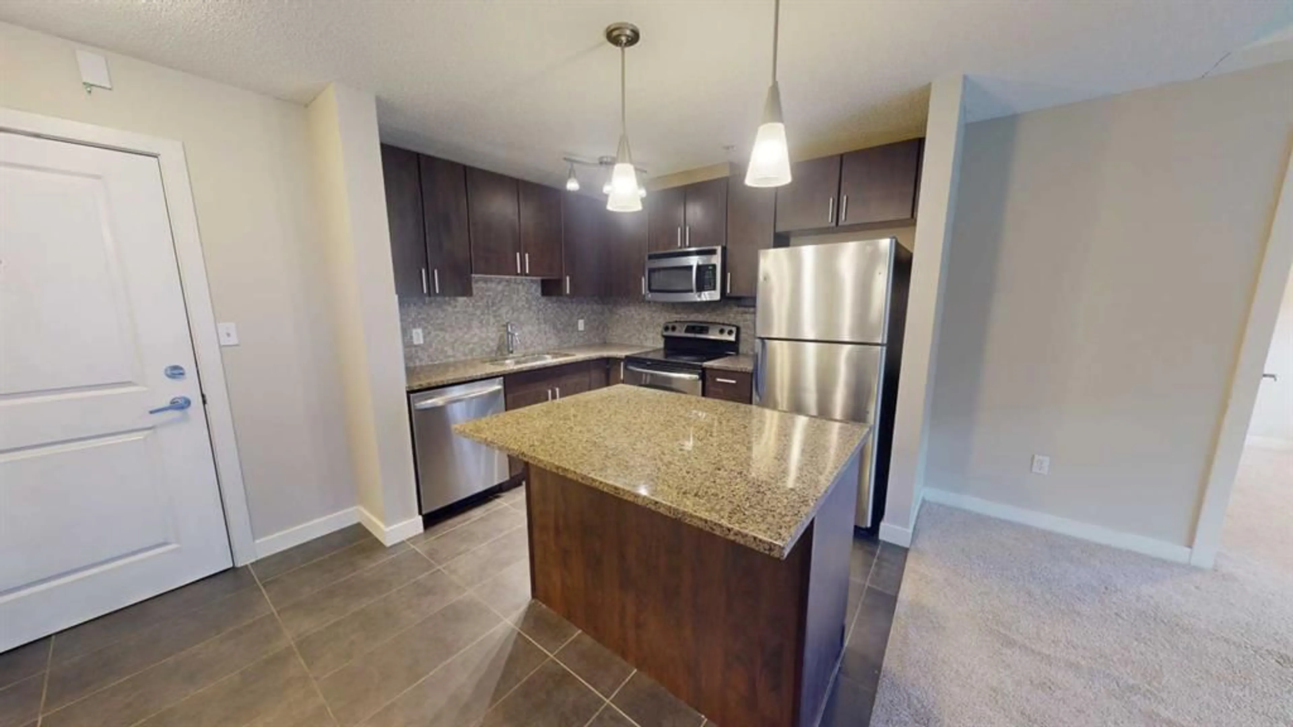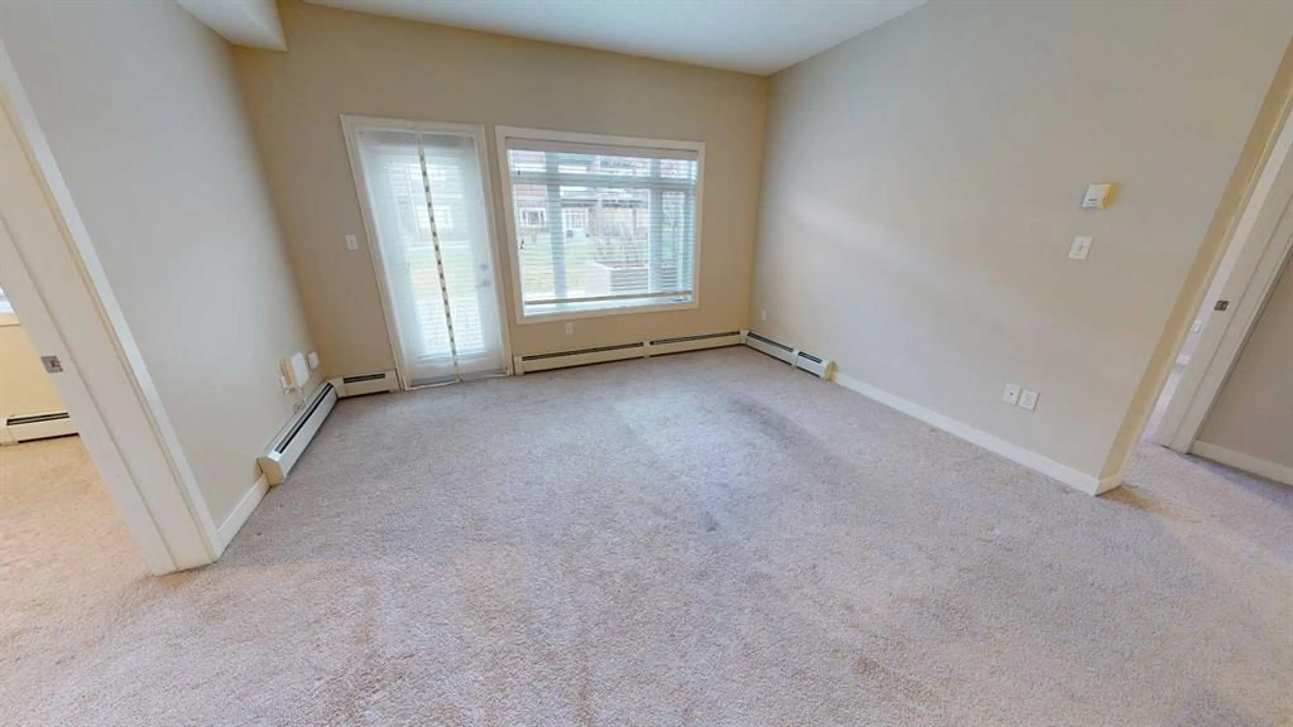11 Millrise Dr #138, Calgary, Alberta T2Y 0K7
Contact us about this property
Highlights
Estimated valueThis is the price Wahi expects this property to sell for.
The calculation is powered by our Instant Home Value Estimate, which uses current market and property price trends to estimate your home’s value with a 90% accuracy rate.Not available
Price/Sqft$405/sqft
Monthly cost
Open Calculator
Description
**Make your Fist Visit through the 3D tour** Welcome to Millrise in southwest Calgary, a peaceful community surrounded by greenspace and blooming trees. This main-floor condo features 2 bedrooms, 1 full bathroom, in-suite laundry, and a heated underground parking stall (#637). Your parking spot is really close to the elevator which makes for easy access getting things to your home. The main floor location is also really close to the visitors parking area making easy access to your unit from the courtyard for you and your friends when just stopping in for a quick visit or dropping off your groceries. Offering ~650+ sq. ft. of thoughtfully designed living space, this home enjoys a tranquil park-like setting on the courtyard. From the spacious courtyard patio, step into your private entrance and discover a warm, open-concept layout that combines comfort and functionality. The inviting living area connects seamlessly to a modern eat-in kitchen, complete with granite countertops, a central island, and stainless-steel appliances. The primary bedroom includes a generous wardrobe area and direct access to a four-piece ensuite bath, while the second bedroom offers the perfect space for guests, a home office, or additional storage. Situated on the quiet side of the building, this home enjoys lovely views of trees and greenery from every large picture window. Outdoor living is a highlight here as you can relax or entertain on the grand patio just steps from walking paths and nearby shops, restaurants, and amenities. Additional conveniences include an in-suite laundry area, a titled heated underground parking stall, and access to visitor parking. Residents of this well-managed complex also enjoy an on-site fitness center and common areas. It has quick transit / C-Train access being a short walk from 2 stations. This is a fantastic opportunity to own a charming, private ground-floor unit in one of Millrise’s most desirable locations where comfort, nature, and convenience come together beautifully.
Property Details
Interior
Features
Main Floor
4pc Ensuite bath
Bedroom - Primary
11`9" x 10`1"Living Room
18`0" x 13`7"Kitchen
14`0" x 10`5"Exterior
Features
Parking
Garage spaces -
Garage type -
Total parking spaces 1
Condo Details
Amenities
Clubhouse, Elevator(s), Fitness Center, Gazebo, Party Room, Secured Parking
Inclusions
Property History
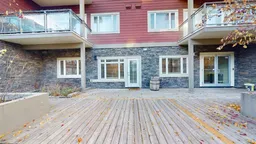 16
16
