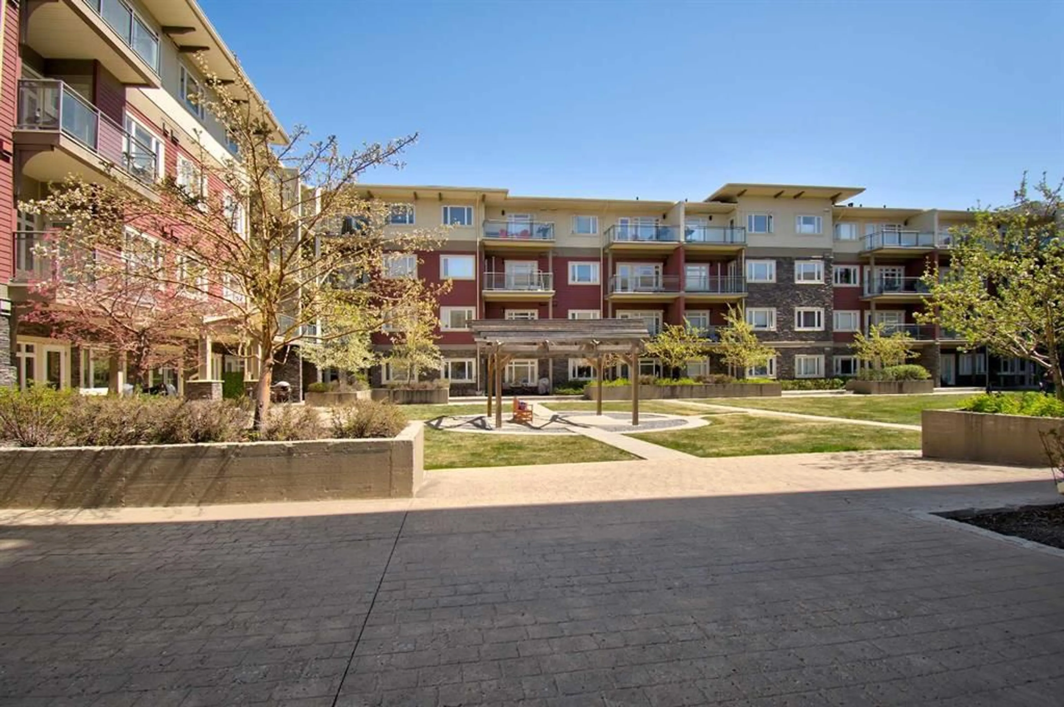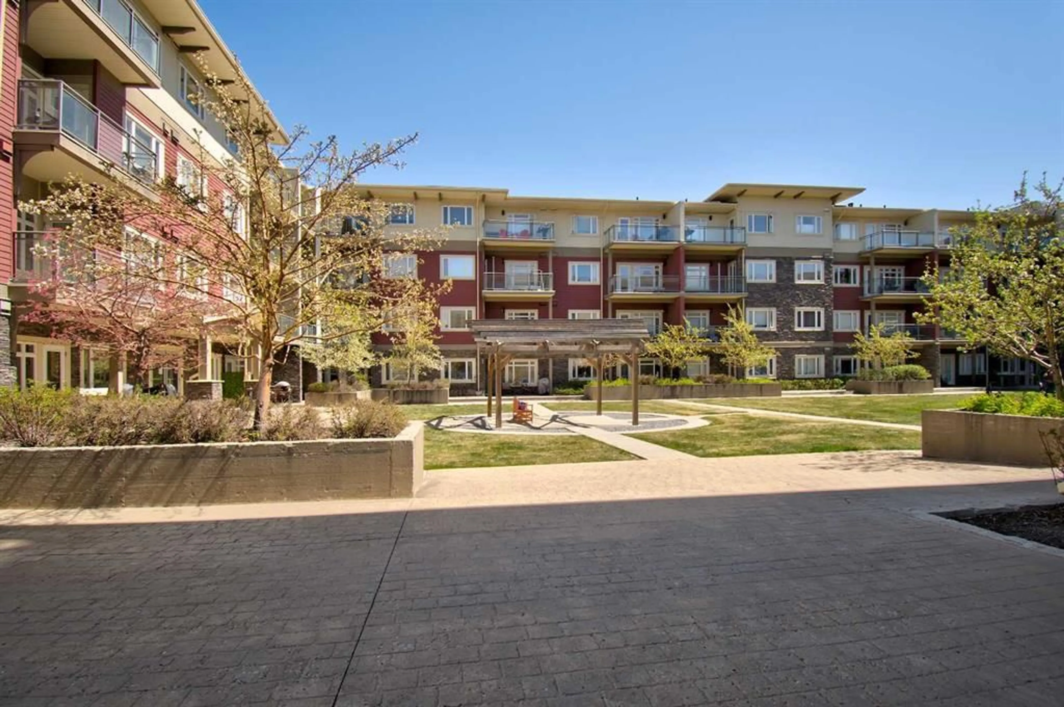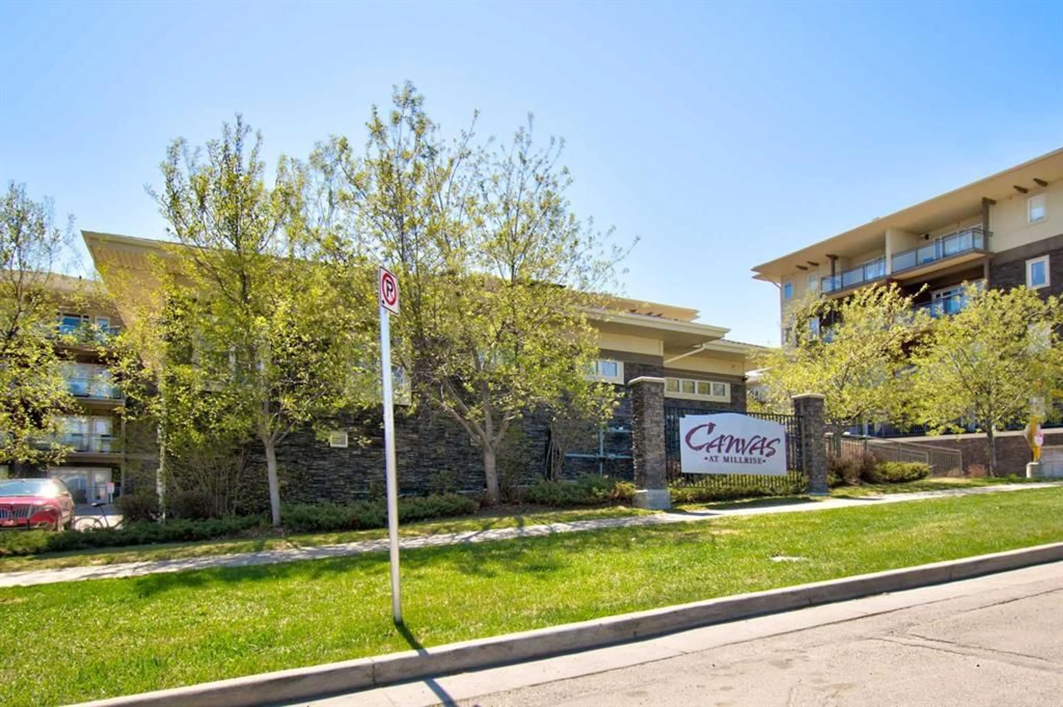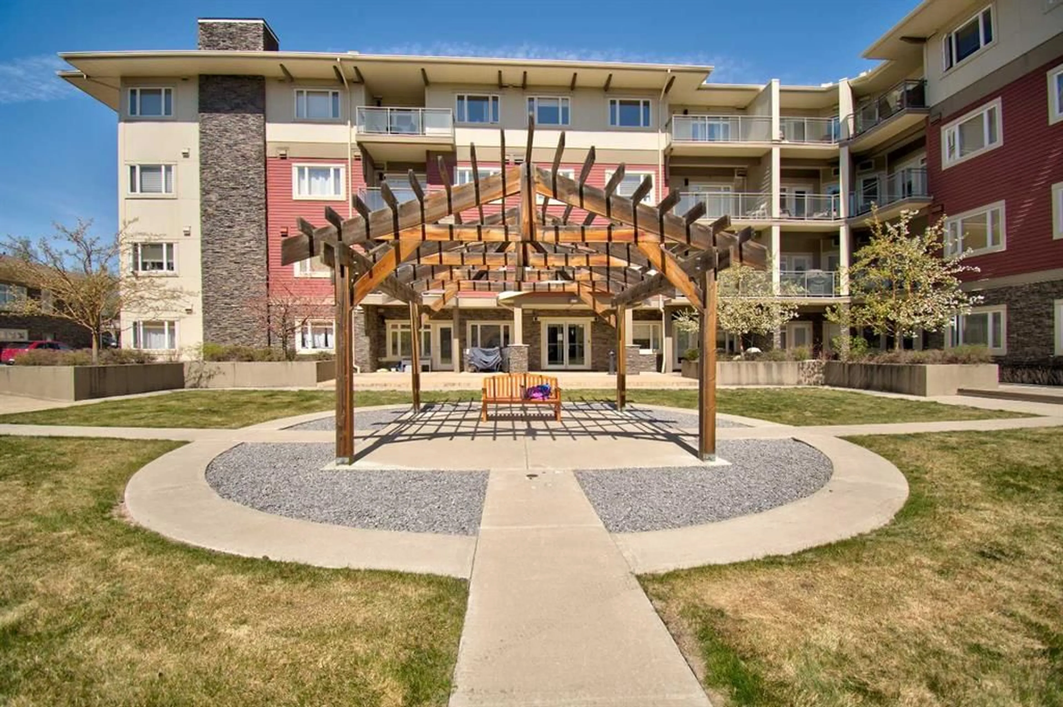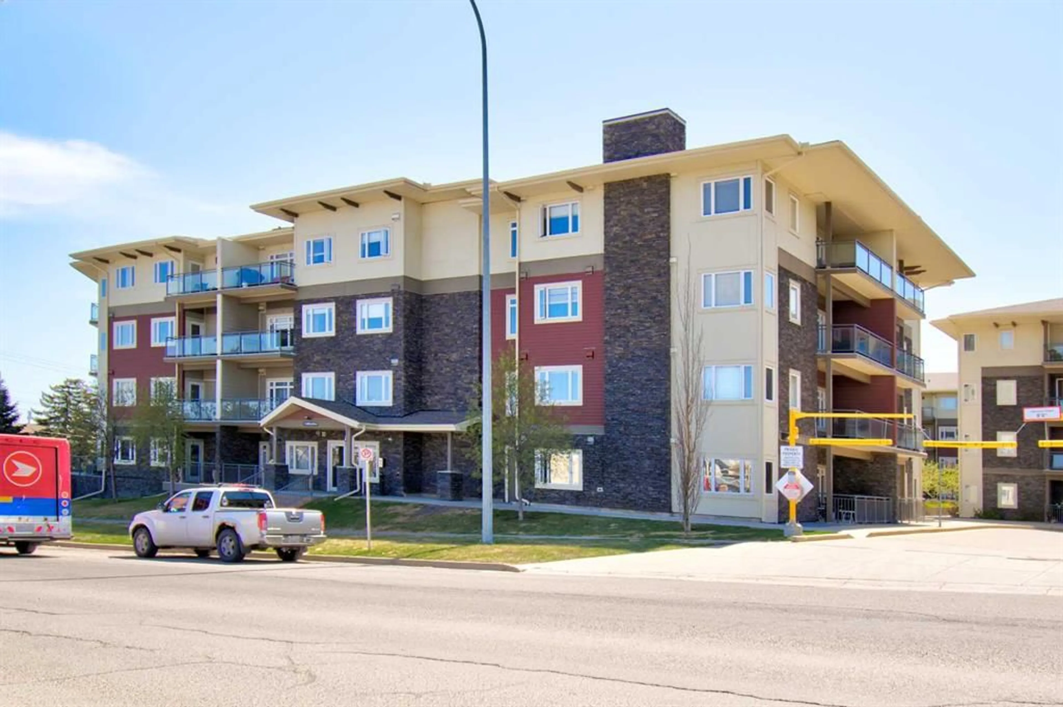11 Millrise Dr #435, Calgary, Alberta T2Y 0K7
Contact us about this property
Highlights
Estimated ValueThis is the price Wahi expects this property to sell for.
The calculation is powered by our Instant Home Value Estimate, which uses current market and property price trends to estimate your home’s value with a 90% accuracy rate.Not available
Price/Sqft$389/sqft
Est. Mortgage$1,460/mo
Maintenance fees$581/mo
Tax Amount (2024)$1,777/yr
Days On Market15 hours
Description
Welcome to this bright and spacious top-floor 2-bedroom, 2-bathroom condo offering over 873 sq ft of thoughtfully designed living space. Perfect for first-time buyers, downsizers, or savvy investors, this home blends comfort, style, and unbeatable convenience. The open-concept layout features a generously sized kitchen with stainless steel appliances, ample cabinetry, a large walk-in pantry, expansive countertops, and a breakfast bar—ideal for cooking and entertaining loved ones. The adjoining dining area comfortably fits a mid sized family table, while the spacious living room opens onto a large west facing covered balcony with a gas line hookup—perfect for year-round BBQs and outdoor enjoyment. Retreat to the primary suite, complete with a walk-through closet and a private 4-piece ensuite. A second bedroom, additional full 4-piece bathroom, and a large in-suite laundry/storage room enhance the home’s functionality. Enjoy added value with heated titled underground parking, a separate storage locker, and bike storage. All utilities (electricity, heat, water) are conveniently included in the condo fee, along with premium amenities such as a fitness centre with lockers, a party room with kitchen, and an entertainment lounge. Ideally located just steps from Fish Creek LRT station, shopping, restaurants, Fish Creek Park, access to major roadways and walking distance to shops, parks, and schools—this pet-friendly condo offers a lifestyle of ease and accessibility. Quick possession available and easy to show—this one won’t last!
Property Details
Interior
Features
Main Floor
Living Room
14`4" x 12`9"Kitchen
9`5" x 9`2"Bedroom - Primary
12`11" x 10`5"Bedroom
10`4" x 10`1"Exterior
Features
Parking
Garage spaces -
Garage type -
Total parking spaces 1
Condo Details
Amenities
Fitness Center, Other, Party Room, Recreation Facilities, Secured Parking, Snow Removal
Inclusions
Property History
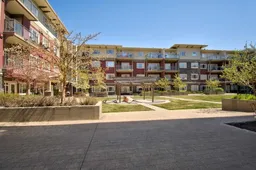 41
41
