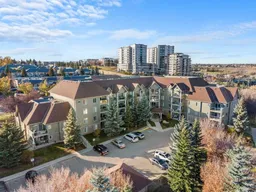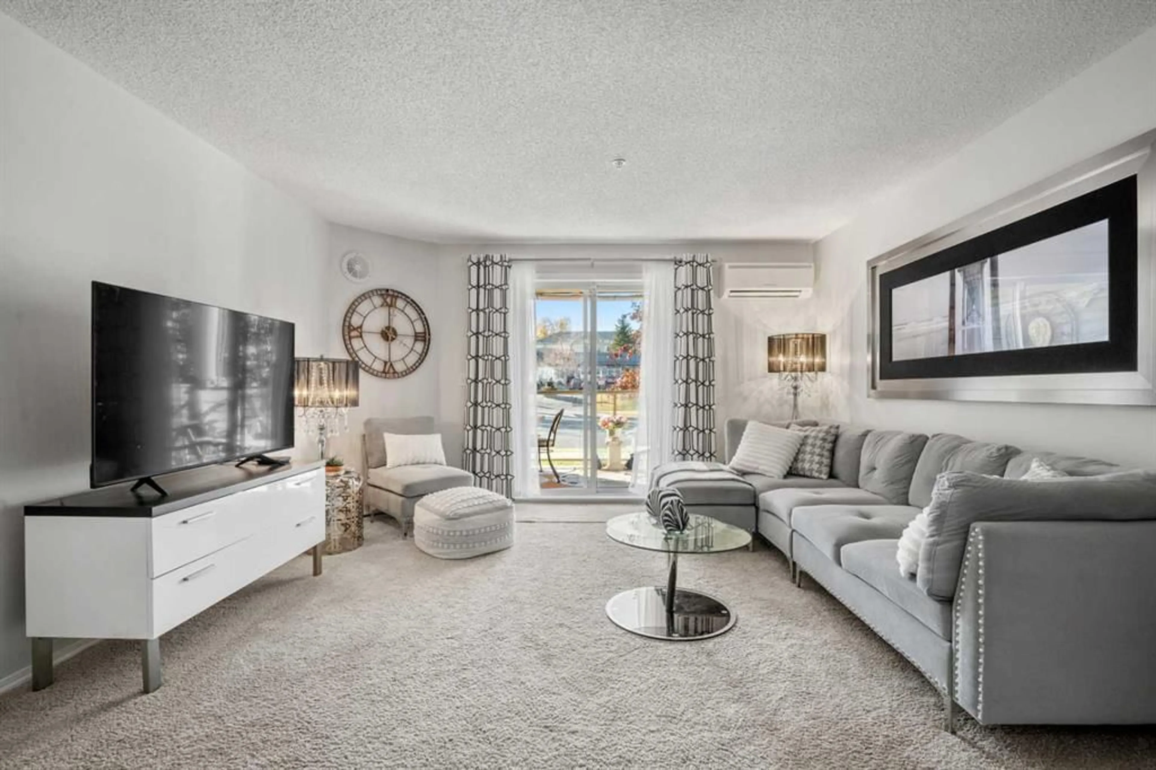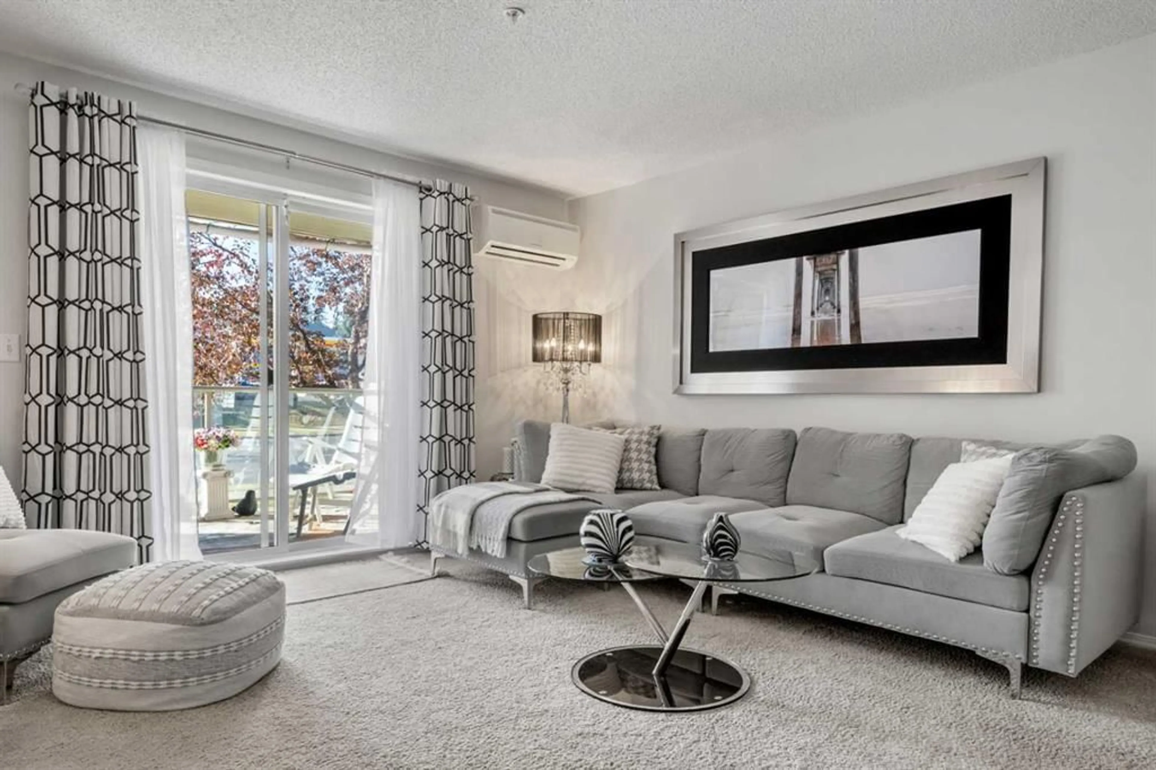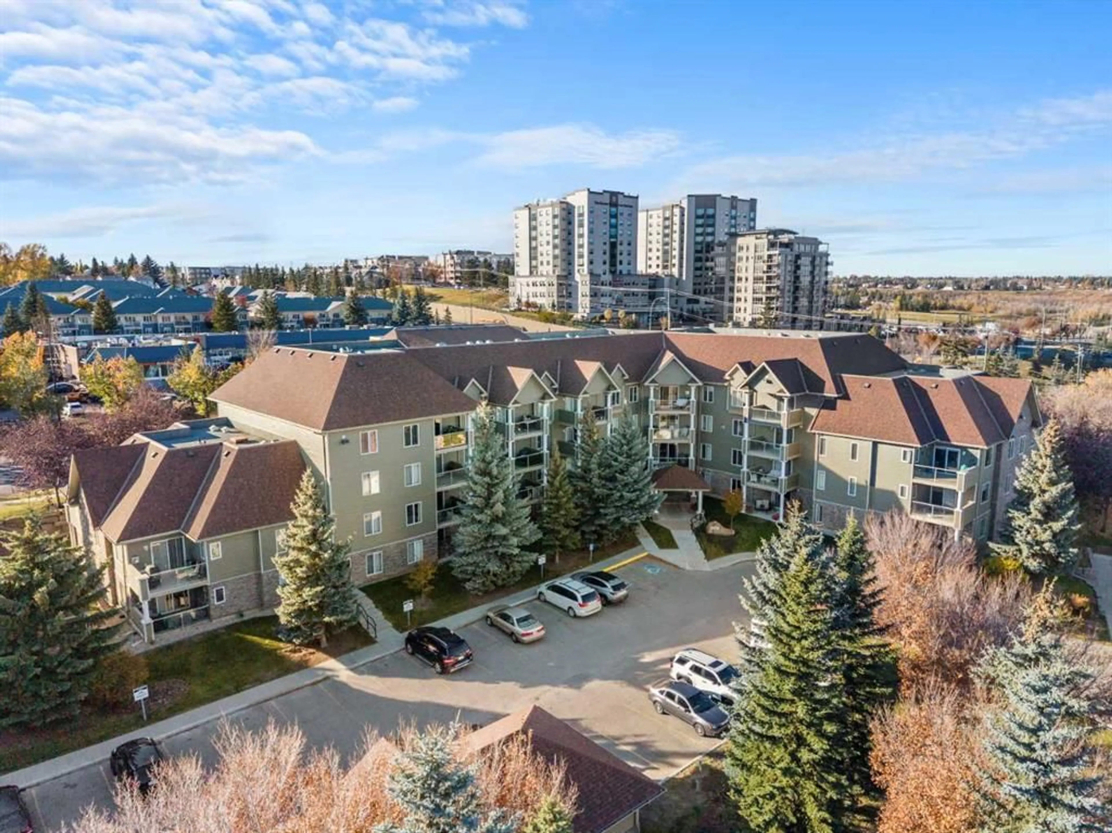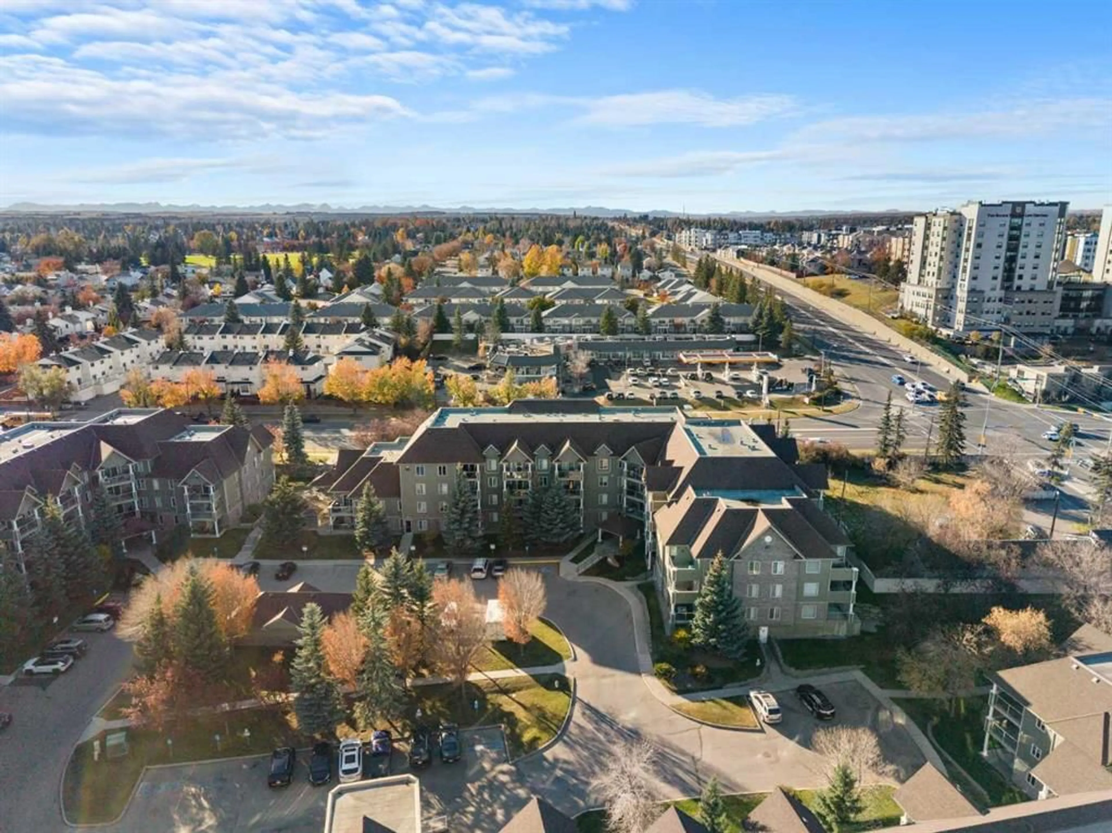1208 Millrise Pt, Calgary, Alberta T2Y 3W4
Contact us about this property
Highlights
Estimated valueThis is the price Wahi expects this property to sell for.
The calculation is powered by our Instant Home Value Estimate, which uses current market and property price trends to estimate your home’s value with a 90% accuracy rate.Not available
Price/Sqft$199/sqft
Monthly cost
Open Calculator
Description
OPEN HOUSE: Sat. Feb 7: 1-3pm! Experience the perfect blend of luxury, comfort, and convenience in this exceptionally rare 4-bedroom, 3 full-bath, multi-level condo featuring elevator access (and internal stairway access) to each floor. Thoughtfully designed for multi-generational living (mother-in-law, adult children, roommates, etc), this quiet residence offers both generous space and accessibility for everyone. With an impressive 2,192 square feet—the largest home in this exclusive low-rise complex—you’ll enjoy a flexible and functional layout tailored for comfort and ease. Embrace a low-maintenance, lock-and-leave lifestyle, ideal for couples who love to travel (lock and go) or anyone seeking the freedom of effortless living. This condo includes two titled underground (heated) parking stalls and three storage areas (two titled), providing ample room for all your needs. Condo fees cover everything—electricity, heat, water, trash, landscaping, insurance, and professional management—ensuring a truly maintenance-free lifestyle. Residents also enjoy access to resort-style amenities including a party/social room, library, fitness room, a pet relief area, inviting outdoor sitting spaces, and plenty of visitor parking for guests. This adult-oriented community welcomes residents where the occupants must be 45+ (with some spousal and caregiver exceptions). Pets are welcome with board approval, making it a warm and inclusive environment. Ideally located in desirable Millrise, this condo offers easy access to shopping, dining, public transportation, and hospitals, combining modern convenience with an inviting sense of community and security. This is a rare opportunity for those who want it all—space, sophistication, and worry-free living. View today!
Property Details
Interior
Features
Second Floor
Game Room
23`8" x 13`5"4pc Bathroom
4`11" x 9`1"Other
7`10" x 10`9"Bedroom
14`3" x 11`0"Exterior
Features
Parking
Garage spaces 2
Garage type -
Other parking spaces 0
Total parking spaces 2
Condo Details
Amenities
Fitness Center, Gazebo, Party Room, Secured Parking, Visitor Parking
Inclusions
Property History
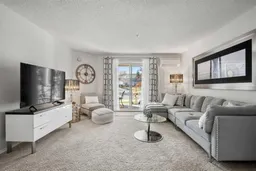 50
50