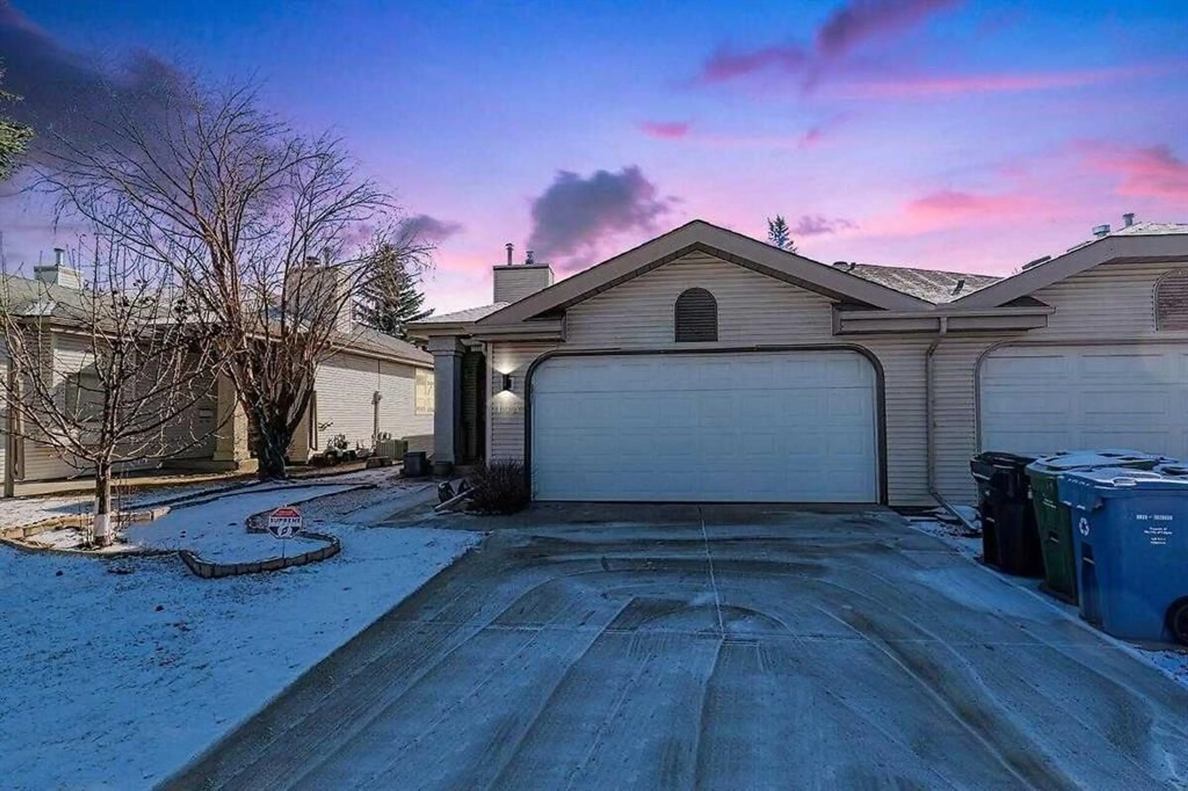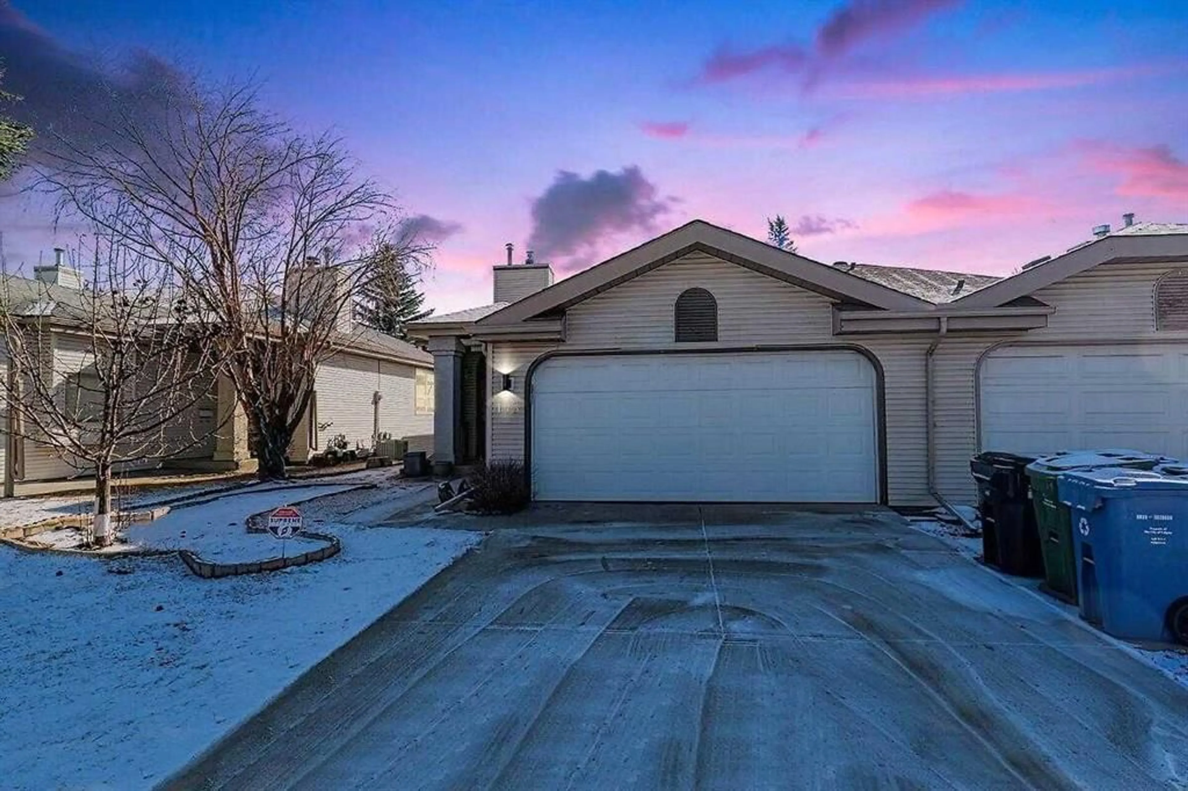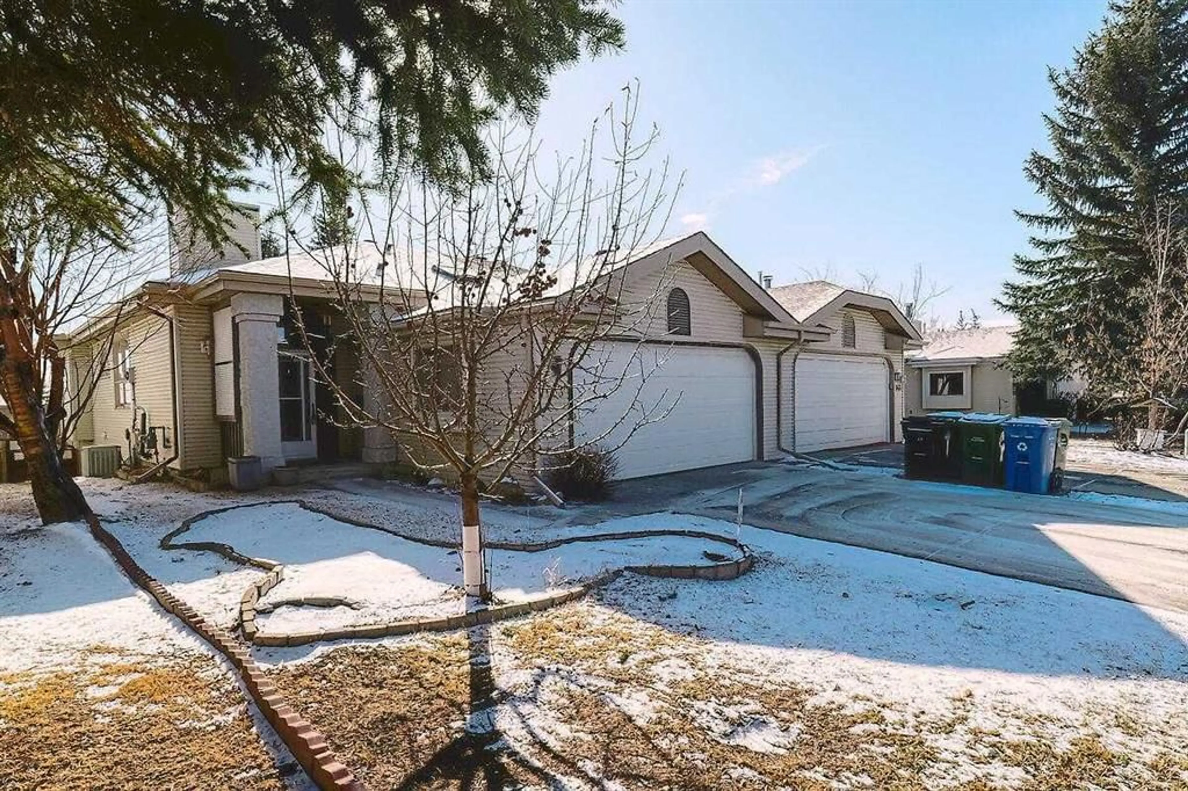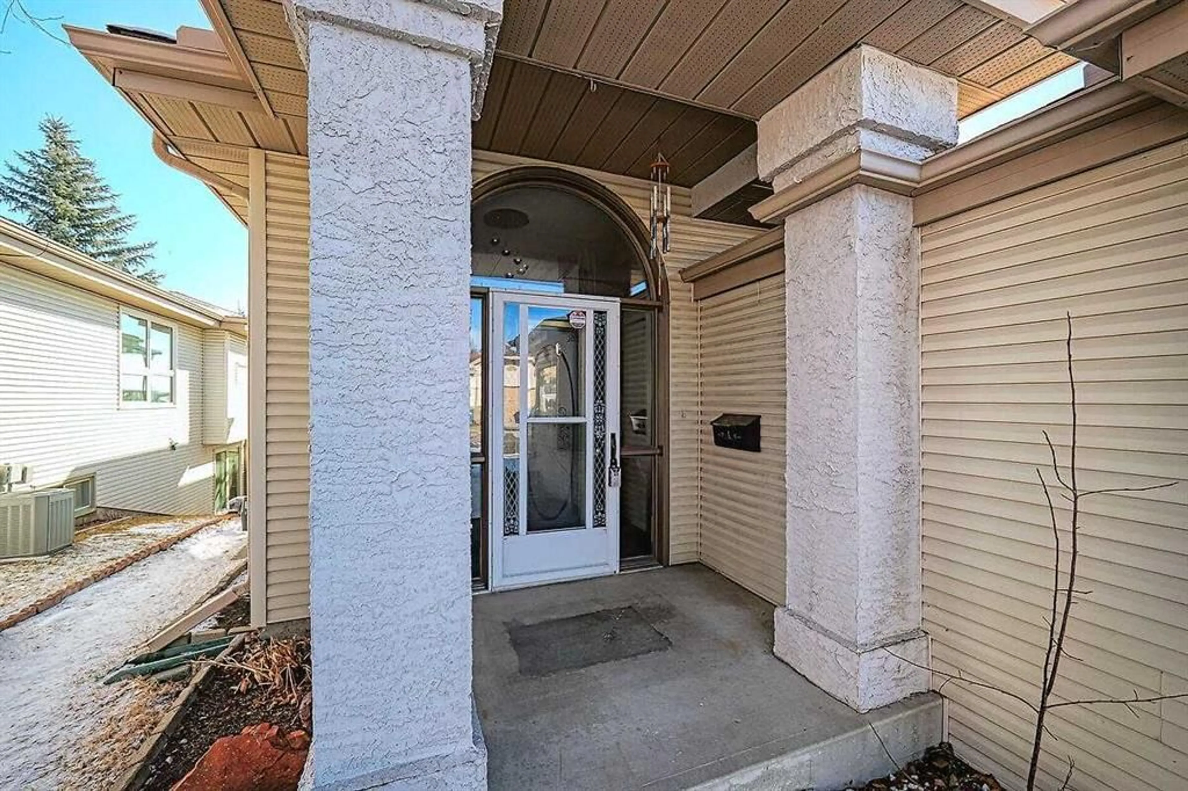143 Millbank Hill, Calgary, Alberta T2Y2Z2
Contact us about this property
Highlights
Estimated ValueThis is the price Wahi expects this property to sell for.
The calculation is powered by our Instant Home Value Estimate, which uses current market and property price trends to estimate your home’s value with a 90% accuracy rate.Not available
Price/Sqft$419/sqft
Est. Mortgage$2,403/mo
Tax Amount (2024)$3,178/yr
Days On Market56 days
Description
Villas of Millrise – No Condo Fees | Walkout Bungalow with Over 2,300 SqFt. Discover this beautifully updated semi-detached walkout bungalow in the sought-after Villas of Millrise—offering over 2,300 square feet of total living space with no condo fees. This west-facing 3-bedroom, 3-bathroom home features a double attached garage and a private, fenced backyard with both a balcony and a patio. Step inside to a bright, open-concept main floor with 10’ vaulted ceilings and a stunning stone gas fireplace as the centerpiece of the spacious living and dining areas. Enjoy durable engineered and tile flooring throughout. The renovated kitchen is a cook’s dream, featuring stainless steel appliances, dual sink, tile backsplash, and abundant natural light from large windows and skylights. The main floor offers a spacious primary bedroom complete with a walk-in closet and 4-piece ensuite, along with a versatile second bedroom or den (with closet) and another full 4-piece bathroom conveniently located next to the laundry area. The fully finished walkout lower level expands your living space with a generous third bedroom, 3-piece bathroom, large rec room, and a dedicated craft or hobby room—plus ample storage. Additional features include central A/C, a partially covered 20’ x 8’ balcony for west-facing sunsets, and a sheltered patio below in the serene east-facing yard. Ideally located within walking distance to transit, restaurants, and close to the C-Train station and shopping centre. This is low-maintenance living without the monthly fees—perfect for downsizers or anyone seeking single-level living with space to spread out. Please see full Virtual Tour.
Property Details
Interior
Features
Main Floor
Living Room
18`5" x 13`8"Kitchen With Eating Area
16`6" x 12`0"Dining Room
15`0" x 10`2"Foyer
9`8" x 9`4"Exterior
Features
Parking
Garage spaces 2
Garage type -
Other parking spaces 0
Total parking spaces 2
Property History
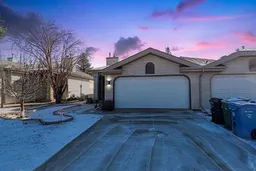 49
49
