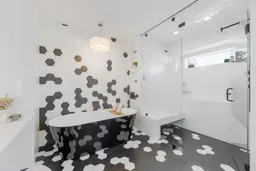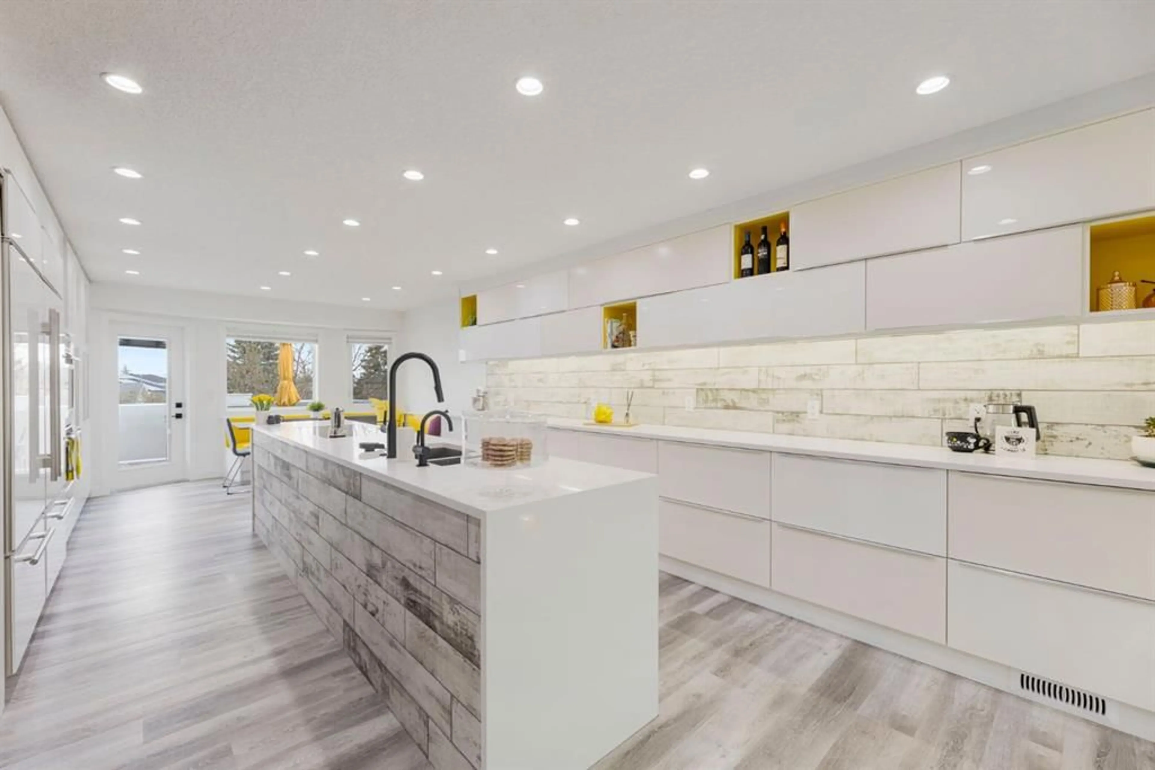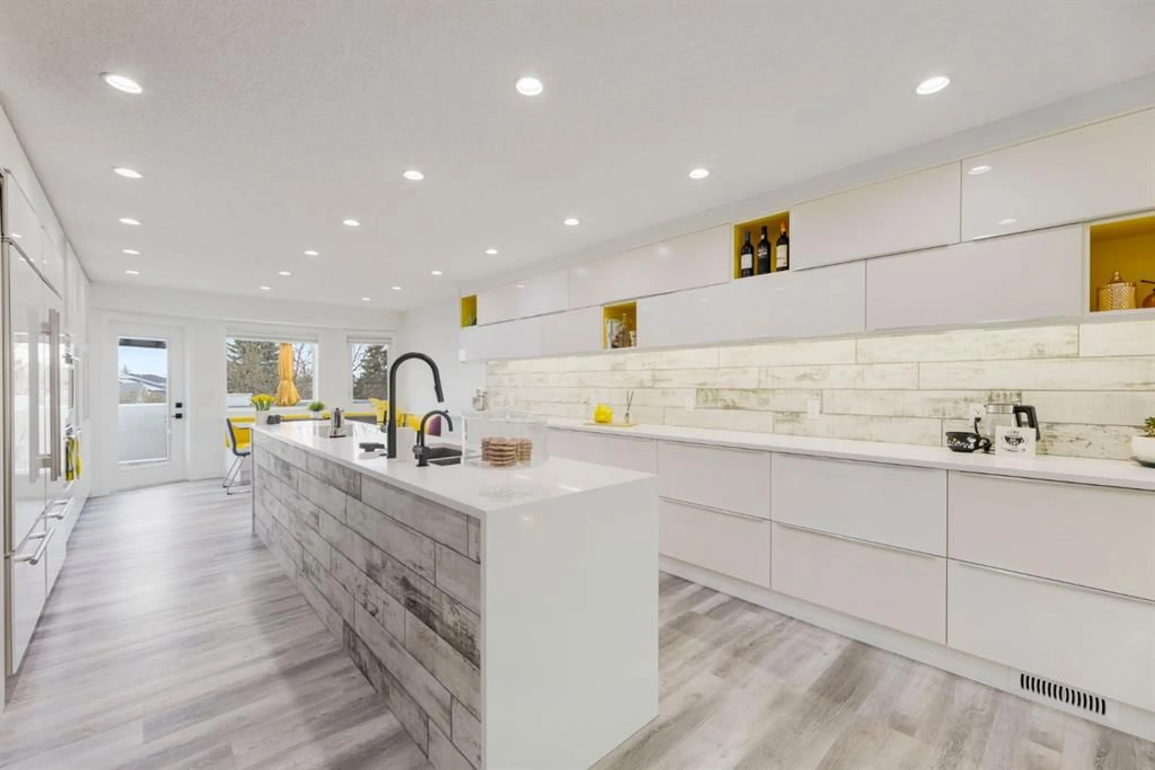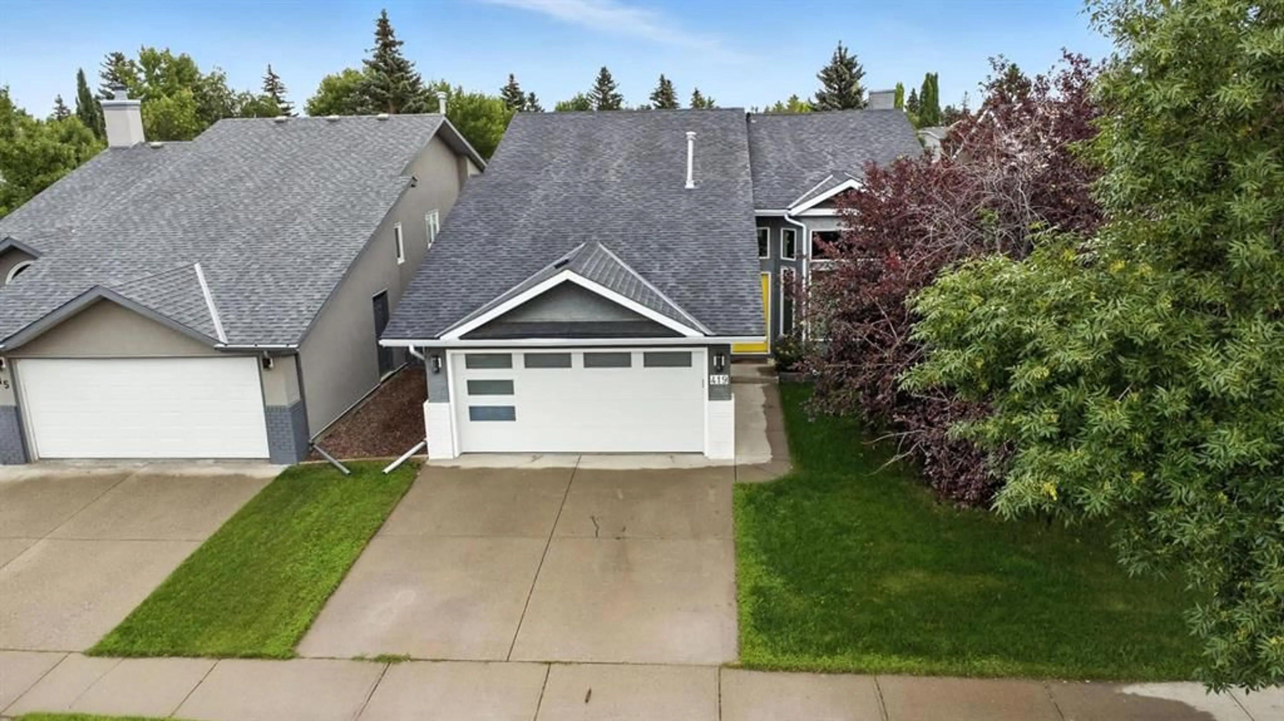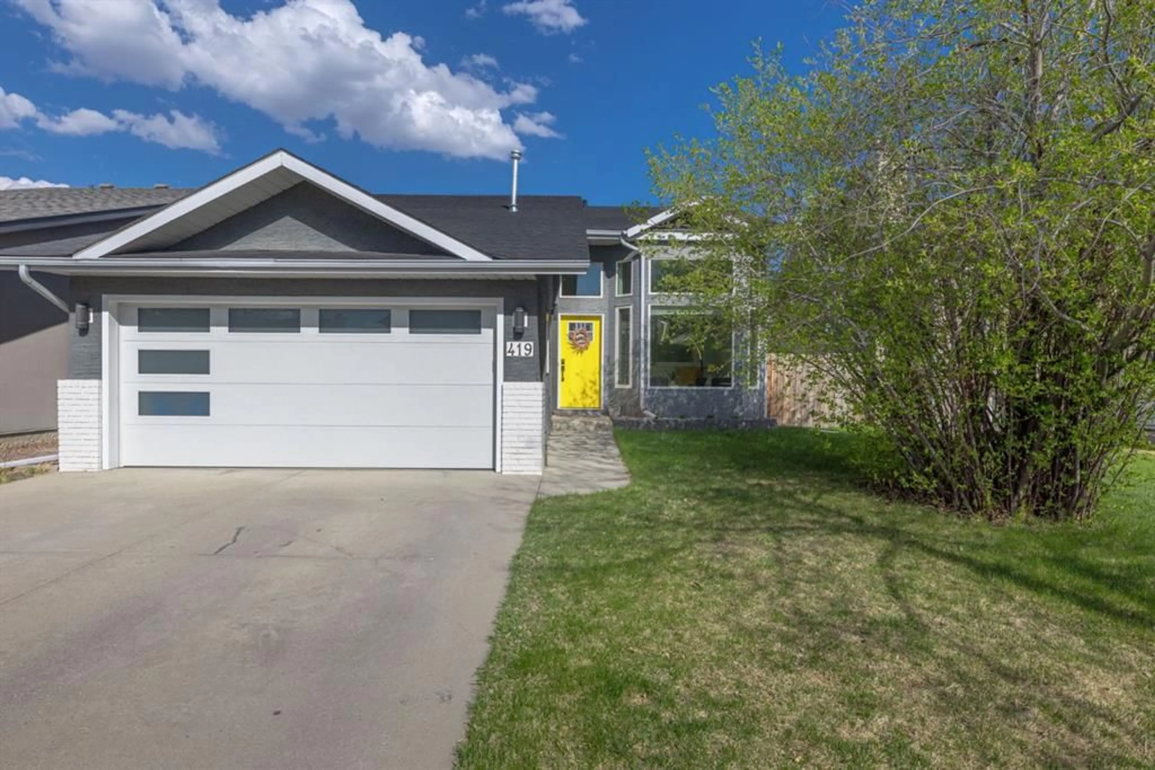419 Millrise Dr, Calgary, Alberta T2Y 2M1
Contact us about this property
Highlights
Estimated valueThis is the price Wahi expects this property to sell for.
The calculation is powered by our Instant Home Value Estimate, which uses current market and property price trends to estimate your home’s value with a 90% accuracy rate.Not available
Price/Sqft$553/sqft
Monthly cost
Open Calculator
Description
Step into one of Millrise’s most distinctive residences, designed for those who appreciate elevated living without the chaos. This extensively upgraded bi-level blends modern elegance with thoughtful functionality, offering the perfect retreat for busy professionals, empty nesters or couples with adolescent children. From the moment you step inside, soaring ceilings and an abundance of natural light greet you, highlighting the bright, open living room framed by west-facing windows. Modern chef’s kitchen awaits, featuring plenty of sleek cabinetry and two Sub-Zero refrigerators. Some notable kitchen features are pop-up electrical outlets, a built-in glass washer, downdraft range hood and a touch-sensor faucet. Built-in bench seating provides a stylish dining space with convenient access to the outdoor deck for effortless indoor-outdoor entertaining. This level also features a beautifully updated full bathroom for added convenience. Hidden behind the show piece barn door is your primary retreat. Designed for true relaxation, it offers a dream walk-in closet, versatile nook and a spacious bedroom easily accommodating a king-size bed. The opulent ensuite bathroom is a masterpiece, showcasing intricate tile work, a deep soaker tub, and a steam shower equipped with a heated bench, wall, and flooring. A floating vanity and LED mirror complete this spa-like oasis. French doors open directly onto the outdoor deck, blending indoor luxury with outdoor serenity. The fully finished lower level offers two additional large bedrooms, a dry bar, a cozy nook, ideal for an office, gaming/reading area, and a spacious recreation room, complete with an electric fireplace for added ambiance. A full bathroom with heated floors and a beautifully designed laundry room with abundant cabinetry, a sink, and heated floors ensure ultimate comfort and functionality. Storage will never be an issue, thanks to a generous crawlspace. Additional features that elevate this home include triple-pane vinyl windows, pot lights throughout, a hot water on demand system, water filtration, and a double attached, insulated, and heated garage, ensure year-round comfort and convenience. Step outside to an expansive backyard, perfectly designed for both relaxation and entertainment. A large deck invites gatherings under the stars, while a designated dog run and green space within the fully fenced yard offer room for every member of the family. For added convenience, there is also plenty of storage space located directly beneath the deck. Located in vibrant Millrise, steps from Fish Creek Park, trails, and the C-Train, this home delivers sophistication with suburban serenity.
Property Details
Interior
Features
Basement Floor
Furnace/Utility Room
4`7" x 8`1"Game Room
16`11" x 15`4"Other
10`10" x 15`7"3pc Bathroom
5`6" x 8`3"Exterior
Features
Parking
Garage spaces 2
Garage type -
Other parking spaces 2
Total parking spaces 4
Property History
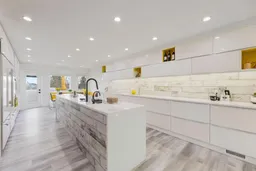 48
48