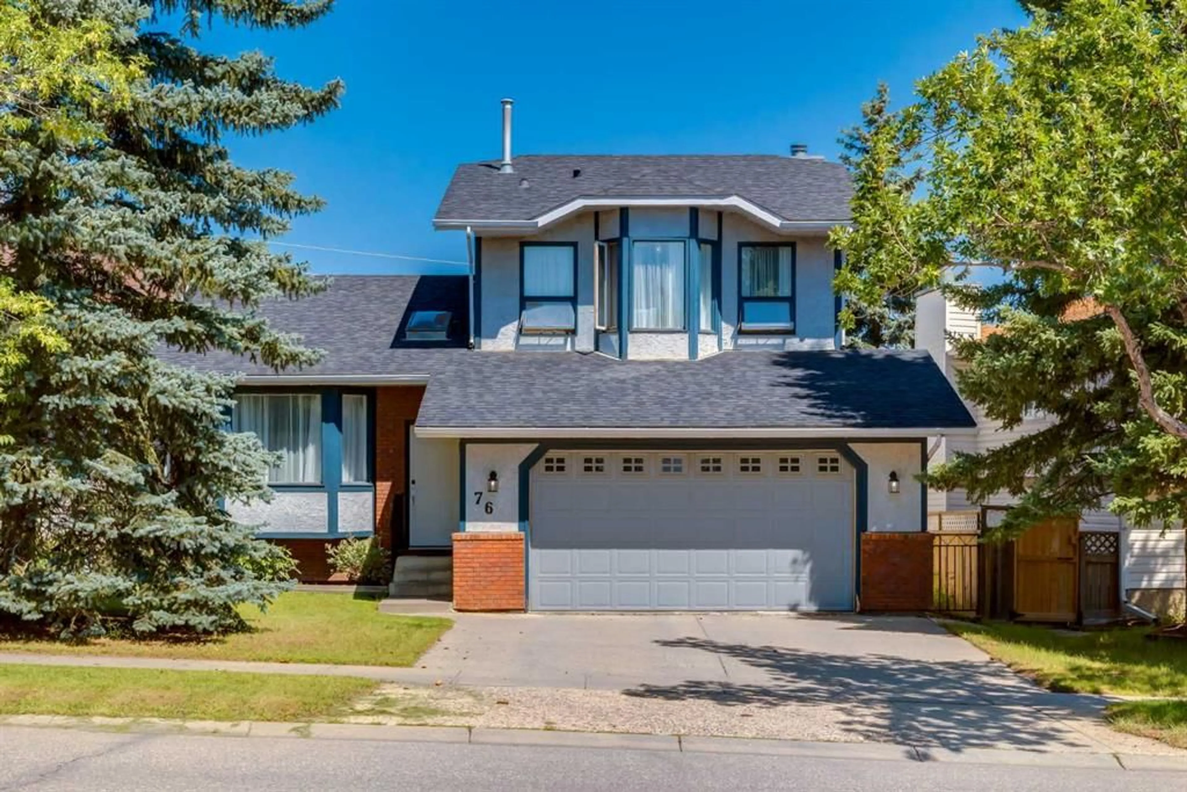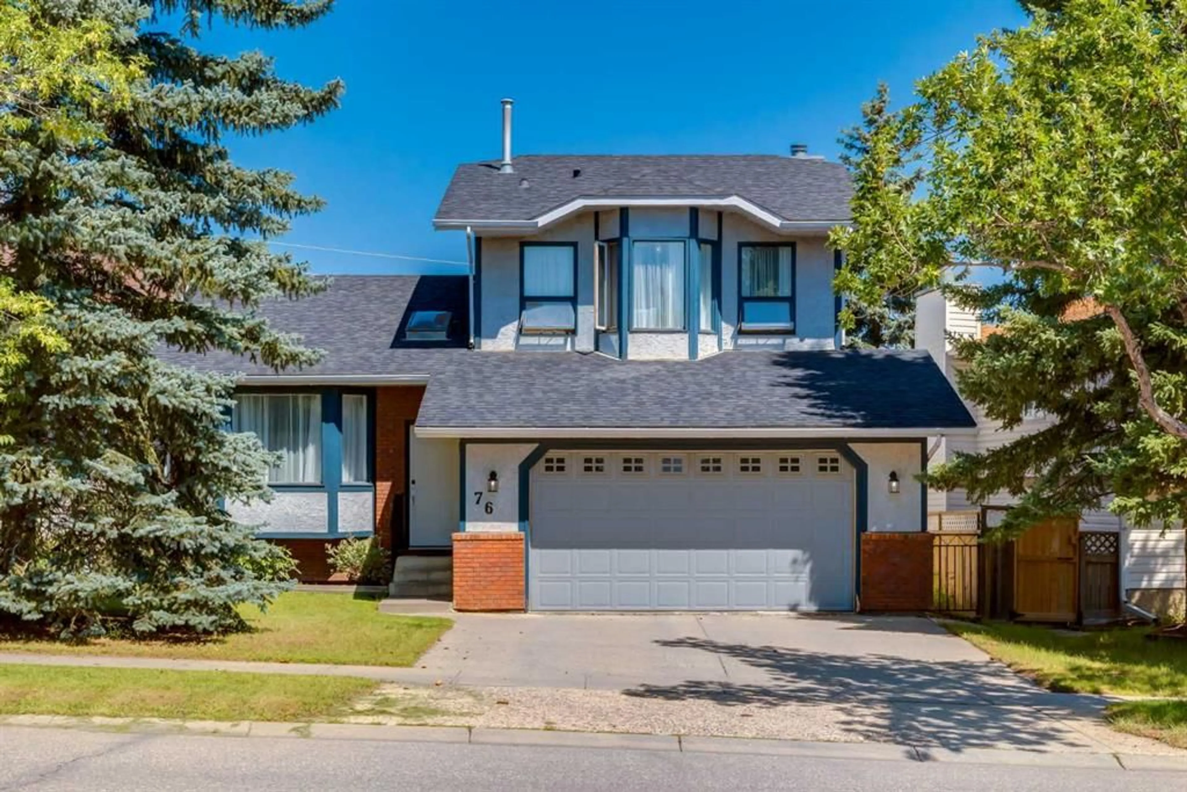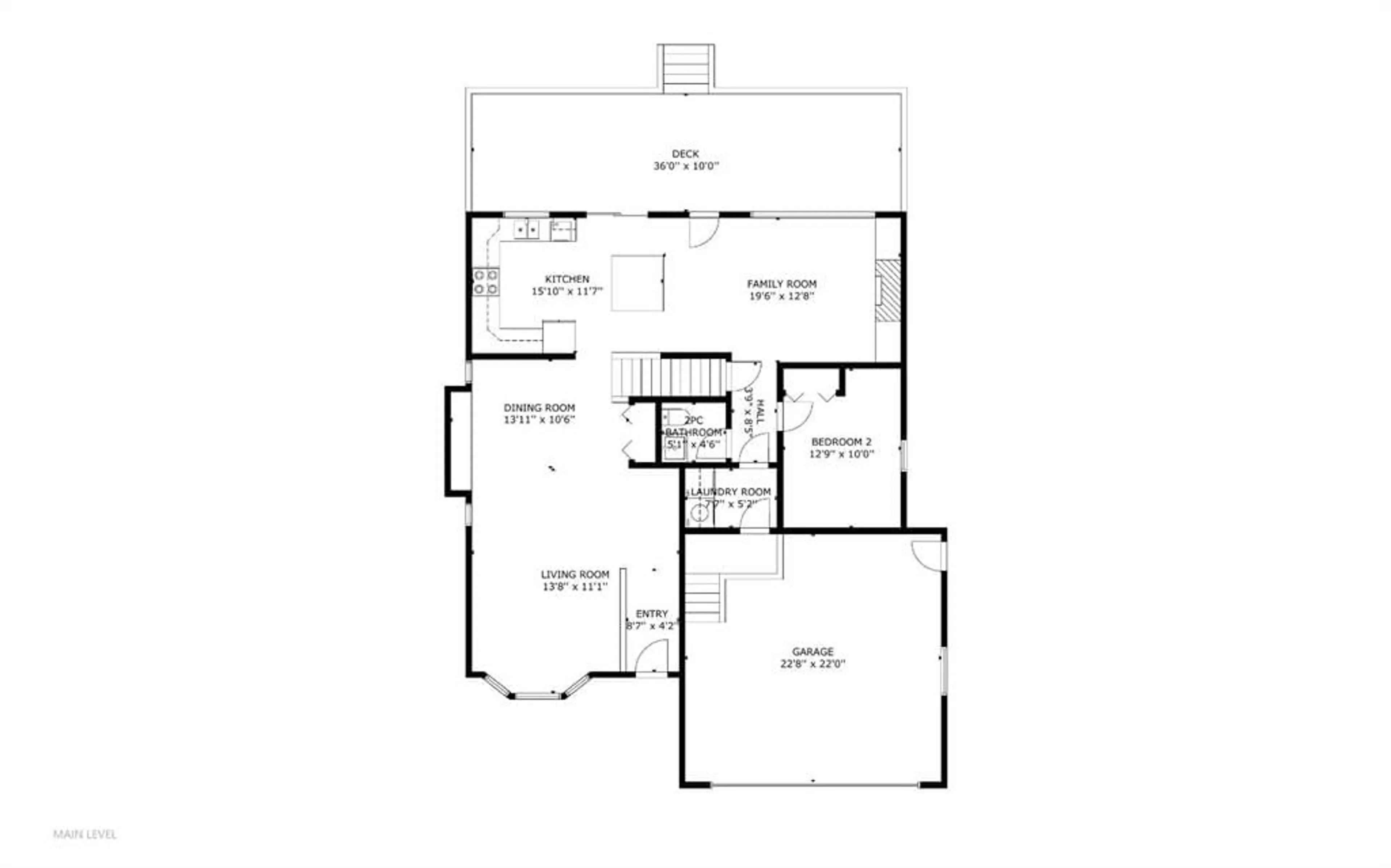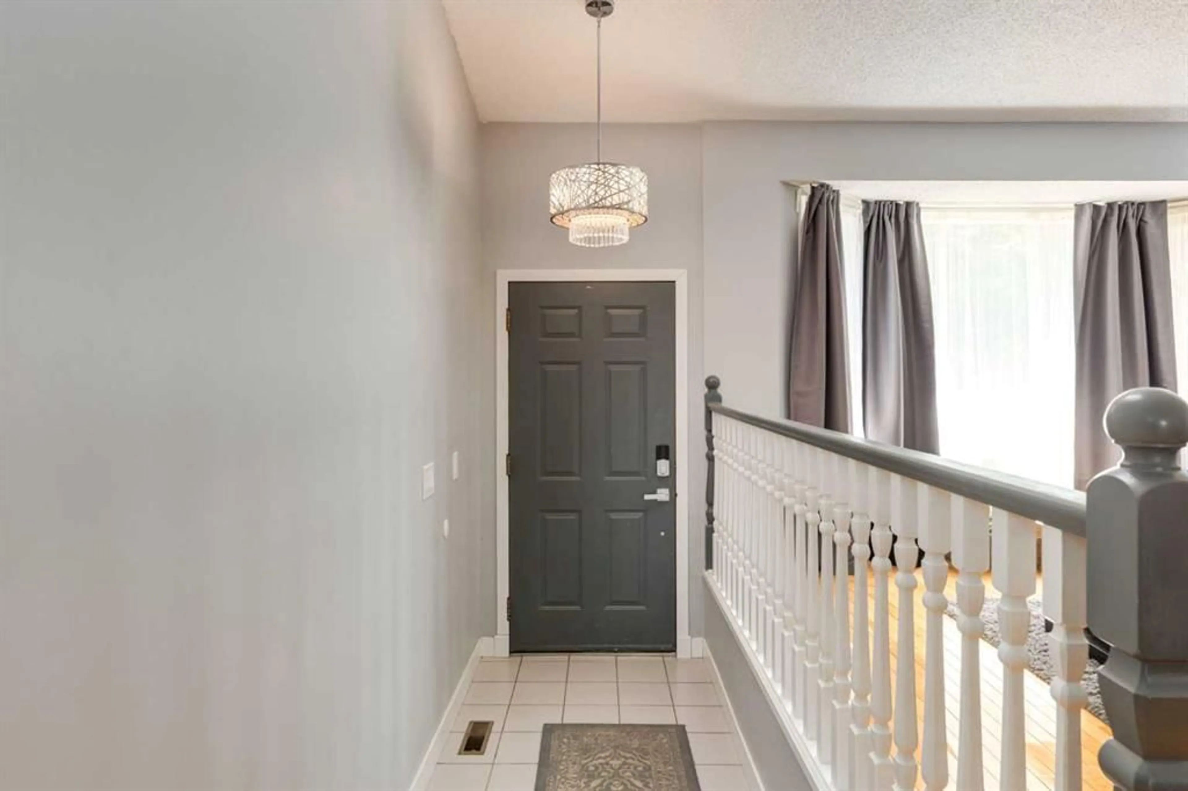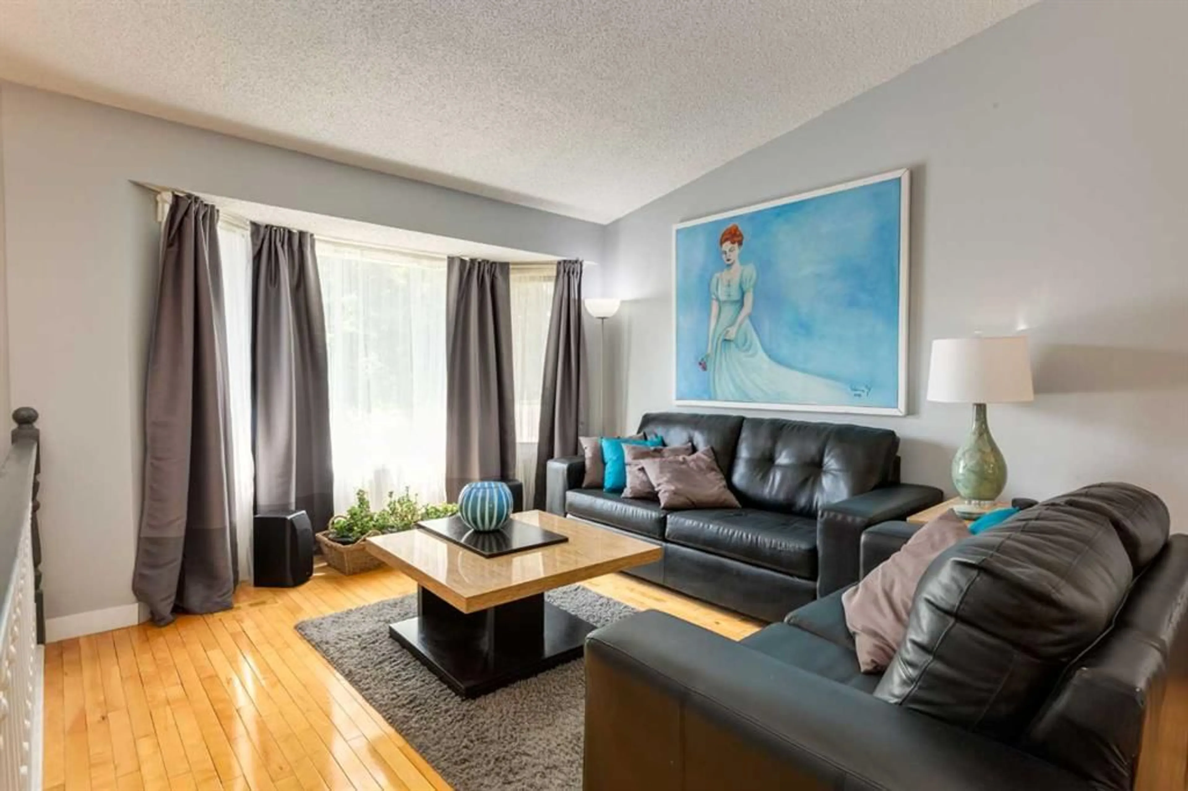76 Millrise Dr, Calgary, Alberta T2Y 2C5
Contact us about this property
Highlights
Estimated valueThis is the price Wahi expects this property to sell for.
The calculation is powered by our Instant Home Value Estimate, which uses current market and property price trends to estimate your home’s value with a 90% accuracy rate.Not available
Price/Sqft$338/sqft
Monthly cost
Open Calculator
Description
76 Millrise Drive SW – Spacious, Renovated & Move-In Ready! **OPEN HOUSE SAT AUG 9TH 1:00PM-3:00PM** Welcome to this beautifully updated family home offering over 3,100 SqFt of developed living space, complete with 6 bedrooms and 4 bathrooms—an ideal blend of space, style, and function for growing or multi-generational families. The classic main floor layout features a bright front living room and a formal dining room—perfect for hosting friends or large family gatherings. The fully renovated kitchen is a standout, showcasing upgraded stainless steel appliances, stylish finishes, and a massive island with breakfast bar. Pristine maple hardwood flooring runs throughout the main level, adding warmth and luxury. A versatile main floor bedroom is ideal for guests or a dedicated home office. Upstairs, you’ll find 3 additional bedrooms, including a spacious primary suite with a 4-piece ensuite and a walk-in closet with custom built-ins. A second 4-piece bathroom is perfect for the kids or guests. The fully developed basement offers incredible flexibility with an expansive recreation room—ideal for movie nights, gaming, or a kids’ play space—plus 2 more large bedrooms and yet another full bathroom. Step outside to enjoy the oversized, low-maintenance composite deck—partially covered for all-weather enjoyment and perfect for BBQs and relaxing with friends and family. Located close to transit, schools, parks, and shopping, this home delivers exceptional value in a well-established community. With room for everyone and everything, this is a property you won’t outgrow. Don’t wait—book your showing today!
Property Details
Interior
Features
Main Floor
Kitchen
15`10" x 11`7"Living Room
13`8" x 11`1"Dining Room
13`11" x 10`6"Family Room
19`6" x 12`8"Exterior
Features
Parking
Garage spaces 2
Garage type -
Other parking spaces 2
Total parking spaces 4
Property History
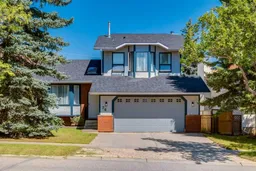 48
48
