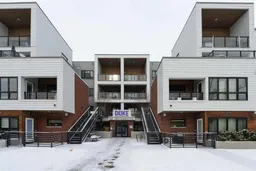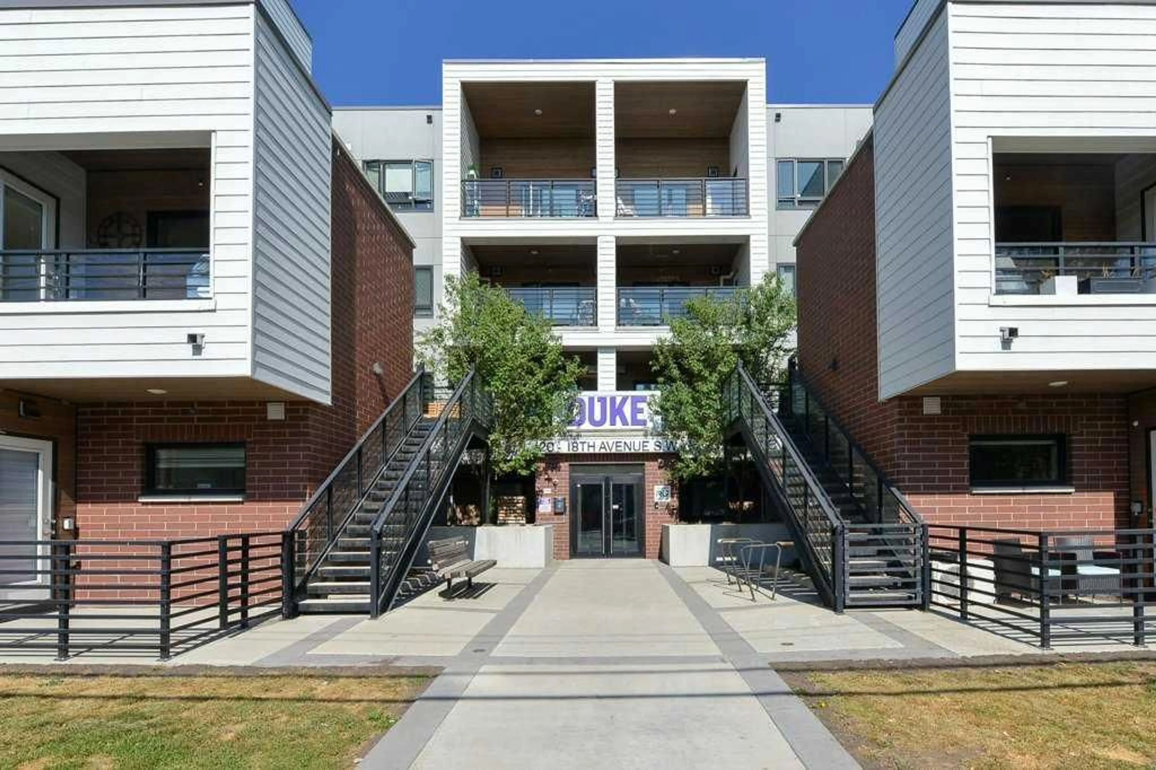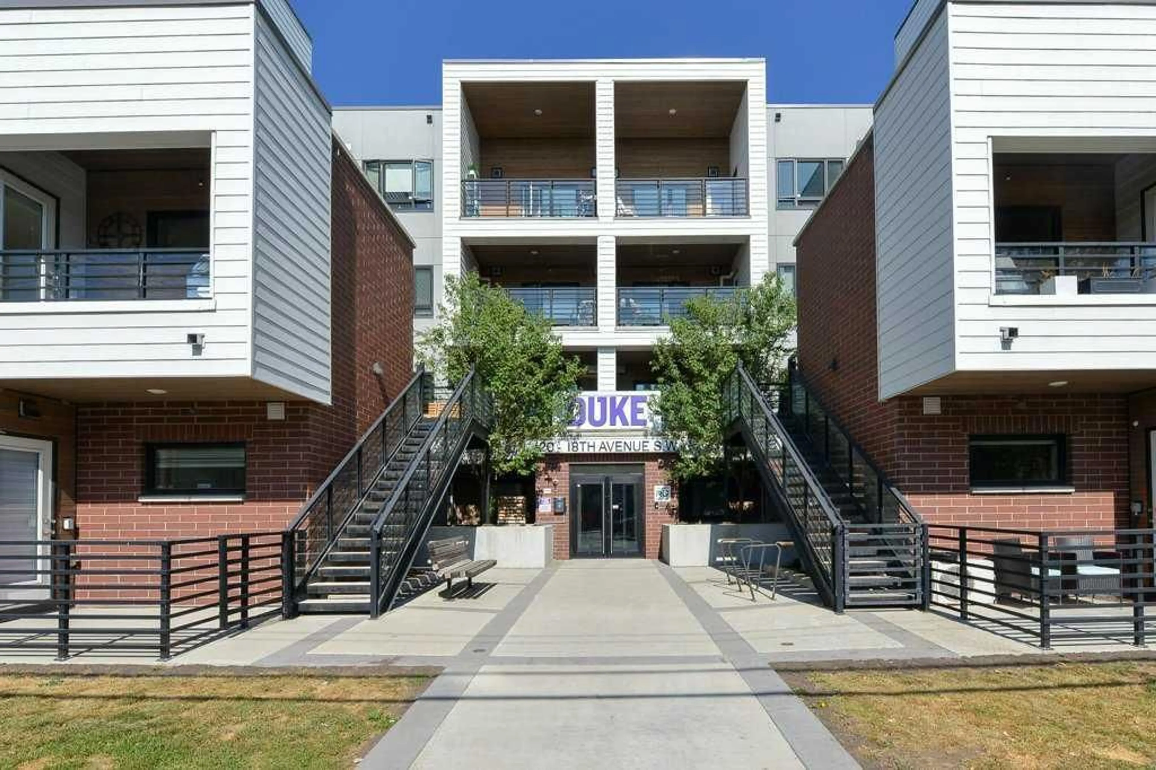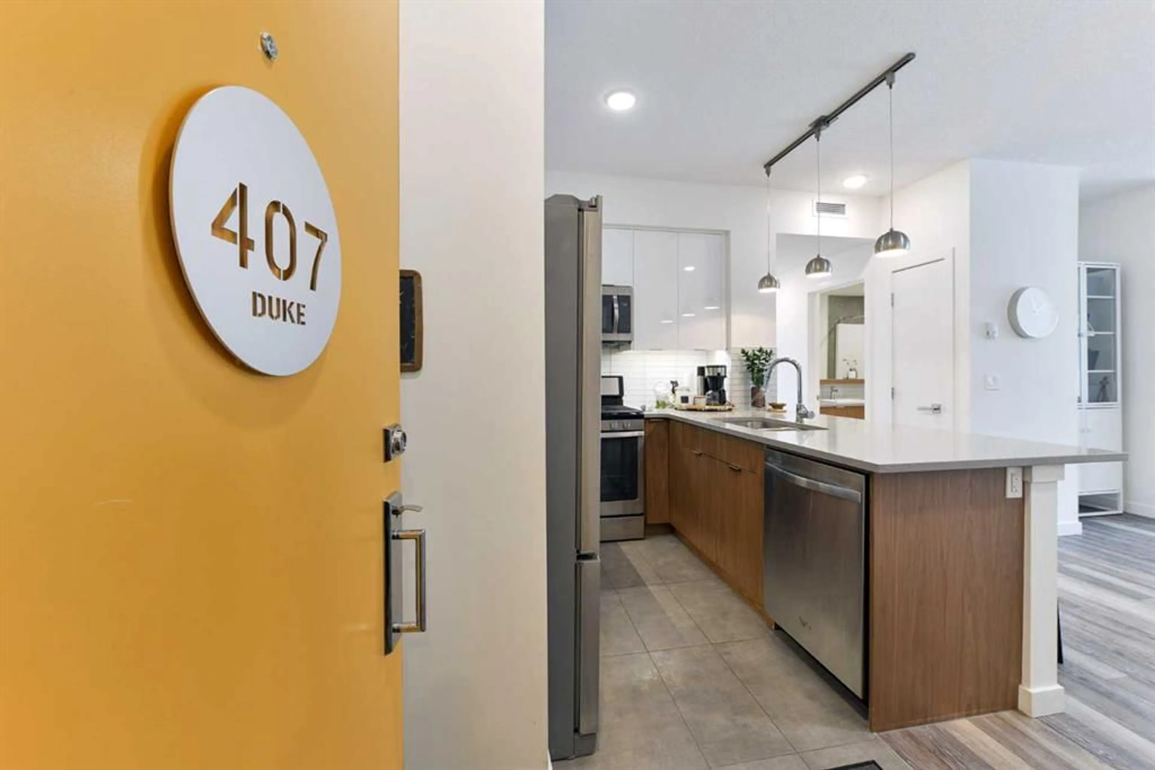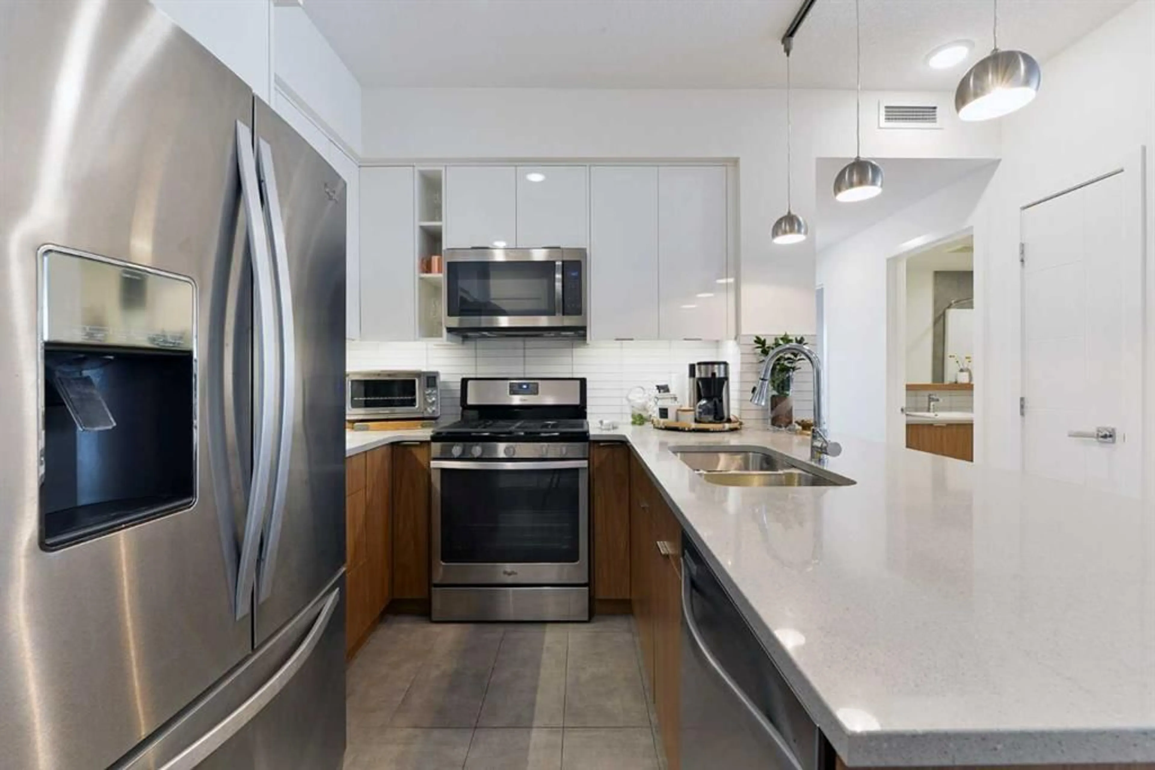120 18 Ave #407, Calgary, Alberta T2S 3H5
Contact us about this property
Highlights
Estimated valueThis is the price Wahi expects this property to sell for.
The calculation is powered by our Instant Home Value Estimate, which uses current market and property price trends to estimate your home’s value with a 90% accuracy rate.Not available
Price/Sqft$436/sqft
Monthly cost
Open Calculator
Description
Top-floor corner unit in the highly desirable Duke building in Mission! This 2-bedroom, 2-bath condo offers over 1,000 sq. ft. of bright, open-concept living with large windows and luxury vinyl plank flooring throughout. The modern kitchen is equipped with quartz counters, a large island, and stainless steel appliances, flowing seamlessly into the spacious living and dining areas. The primary suite features north and west exposure, a walk-in closet, and a private ensuite, while the second bedroom—also with a walk-in closet—offers flexible space for guests or a home office. A full bathroom and laundry room with extra storage add convenience. Step outside to a private west-facing balcony with peaceful views of the park, cathedral, and Alberta Ballet—an inviting spot for your morning coffee or evening wind down. Set in the heart of Mission, you’re surrounded by Calgary’s best inner-city lifestyle. Just steps away are boutique coffee shops, acclaimed restaurants, vibrant pubs, fitness studios, and the Elbow River pathway. Stroll to Lindsay Park, enjoy festivals and markets, or take in the lively yet charming atmosphere that makes Mission one of Calgary’s most sought-after neighbourhoods. Additional features include A/C, custom Hunter Douglas blinds, and heated underground titled parking.
Property Details
Interior
Features
Main Floor
3pc Ensuite bath
8`8" x 4`11"4pc Bathroom
4`10" x 8`8"Bedroom
11`9" x 12`3"Dining Room
13`2" x 6`4"Exterior
Features
Parking
Garage spaces -
Garage type -
Total parking spaces 1
Condo Details
Amenities
Elevator(s), Secured Parking, Storage
Inclusions
Property History
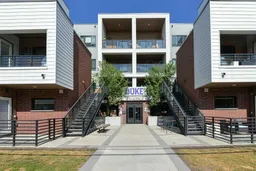 29
29