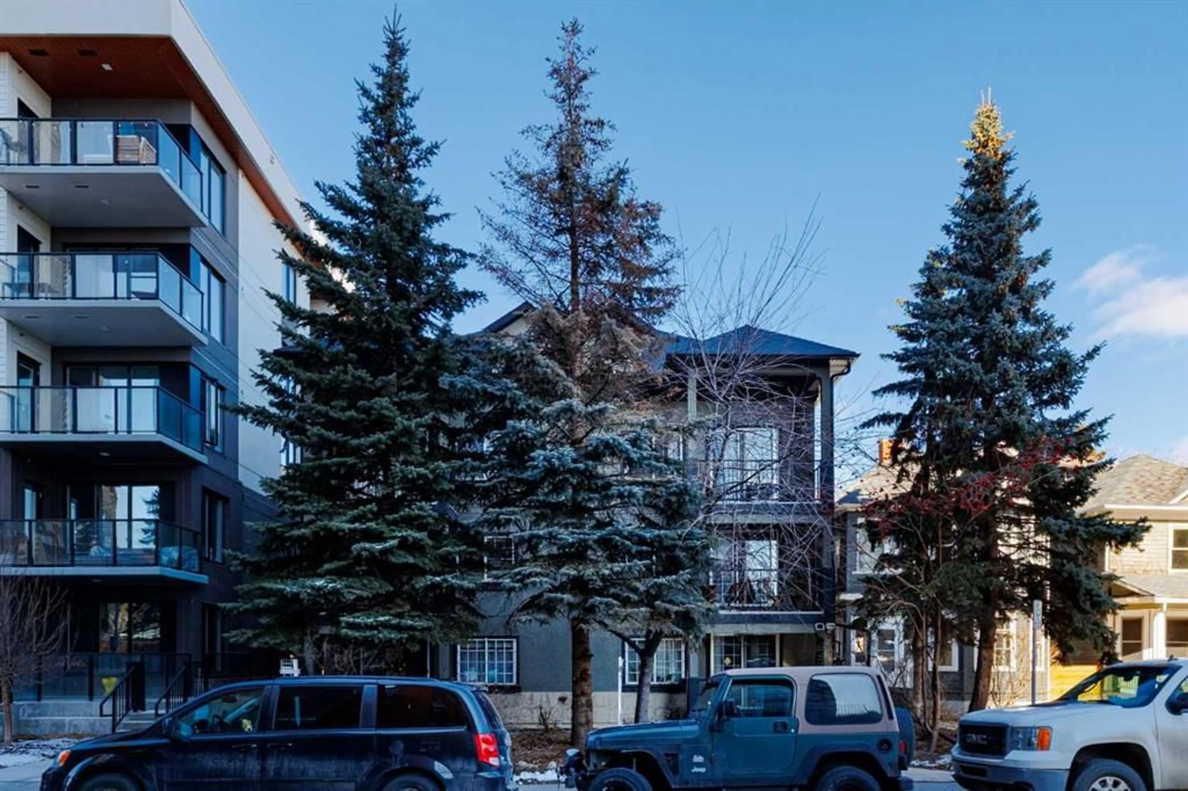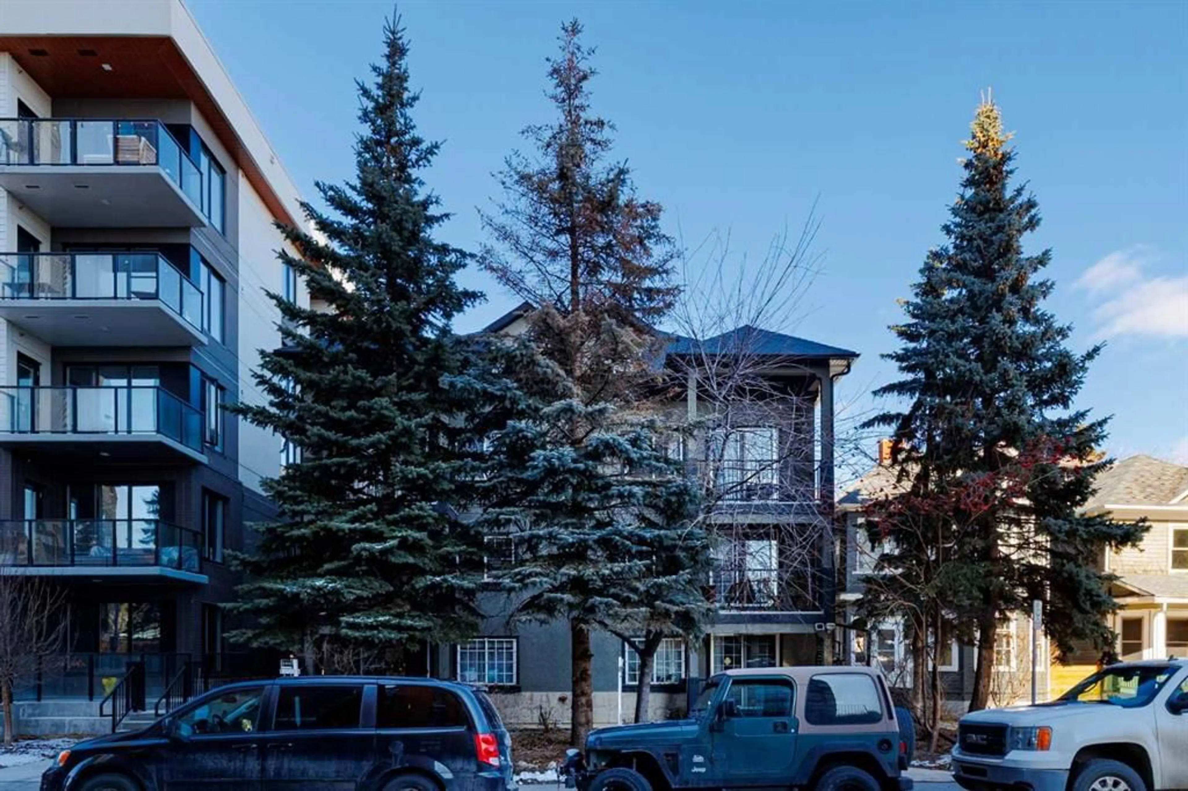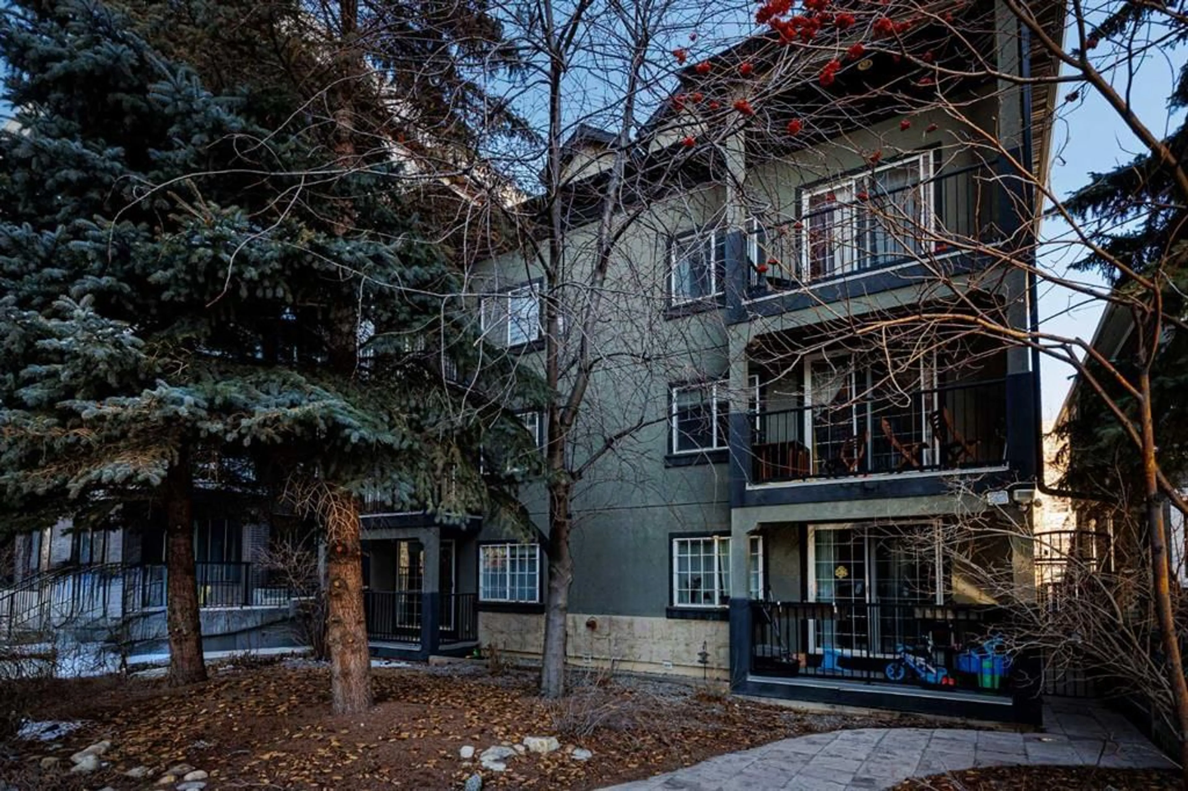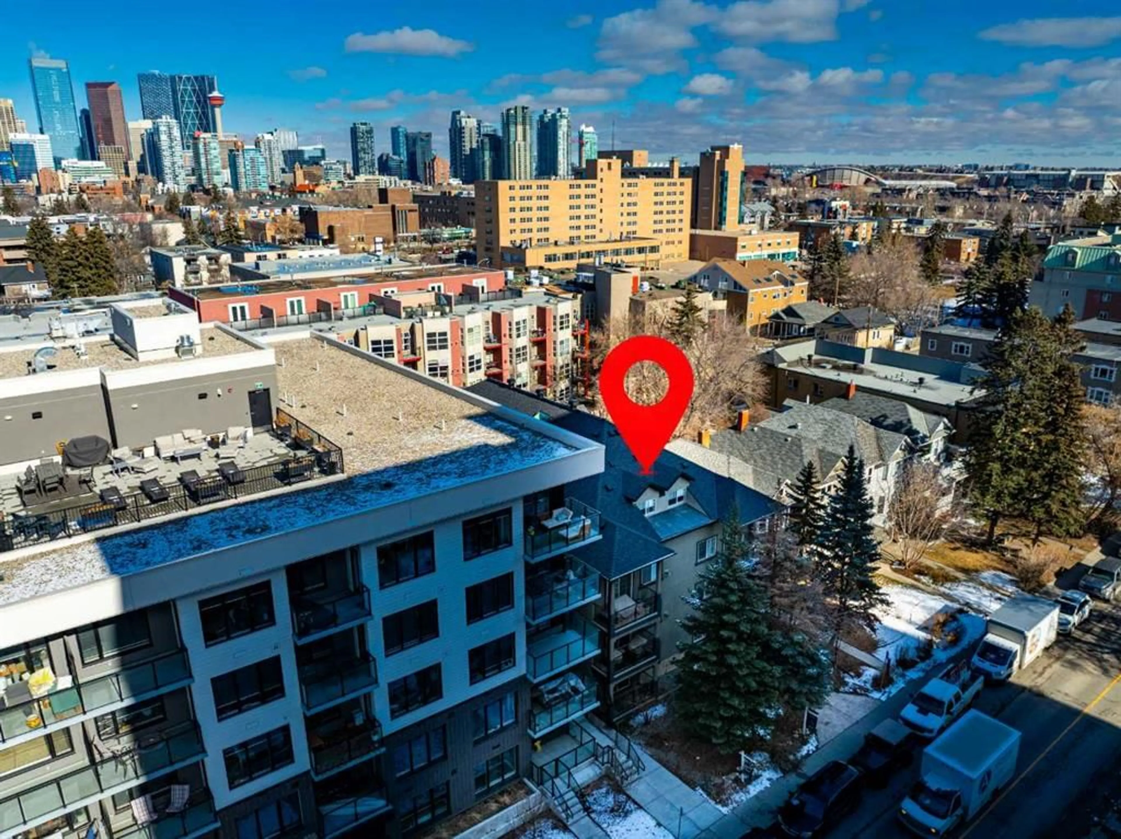314 25 Ave #2, Calgary, Alberta T2S 0L4
Contact us about this property
Highlights
Estimated ValueThis is the price Wahi expects this property to sell for.
The calculation is powered by our Instant Home Value Estimate, which uses current market and property price trends to estimate your home’s value with a 90% accuracy rate.Not available
Price/Sqft$399/sqft
Est. Mortgage$1,108/mo
Maintenance fees$474/mo
Tax Amount (2024)$1,576/yr
Days On Market64 days
Description
Welcome to Mission! This well-managed apartment complex is in the heart of Mission. This spacious and sunny 1 bed, 1 bath condo features a large living and dining area plus a spacious kitchen with plenty of storage. This unit is located on the main floor of a small, pet-friendly building with low condo fees which include heat and water. Additional features include secured parking and in-suite laundry access (laundry room is currently converted into a closet but can easily be reverted back). The unit is well-equipped with stainless steel appliances, granite countertops, and ample cabinet space. The previous owners placed the laundry facility in the basement storage area to optimize space in this lovely 1-bedroom condo. The oversized storage room offers plenty of space to store seasonal items while also serving as the laundry room (see images in the listing for further clarity). The location is a short walk to Safeway, Purple Perk, Earls Tin Palace, Mercato Mission Restaurant, and many other fantastic shops. This gem is perfect for those who love being close to the river and river pathways, Stanley Park, MNP Community and Sports Centre, and Stampede Grounds to watch a Calgary Flames game or enjoy the Calgary Stampede. There are several other social amenities for those who enjoy pubs, cafes, and a fabulous variety of Calgary’s best restaurants. This condo is ideal for those who enjoy an urban lifestyle. This south-facing unit is bright, clean, and ready for its new owners. It is perfect for first-time buyers or investors. Don’t miss out on this great opportunity—book your showing today!
Property Details
Interior
Features
Main Floor
Kitchen
7`2" x 11`1"Dining Room
9`11" x 8`1"Living Room
12`5" x 16`4"Bedroom - Primary
10`8" x 12`8"Exterior
Features
Parking
Garage spaces -
Garage type -
Total parking spaces 1
Condo Details
Amenities
None
Inclusions
Property History
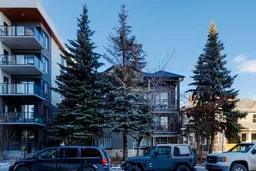 35
35
