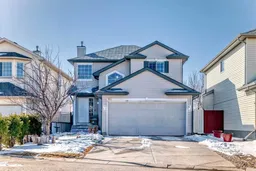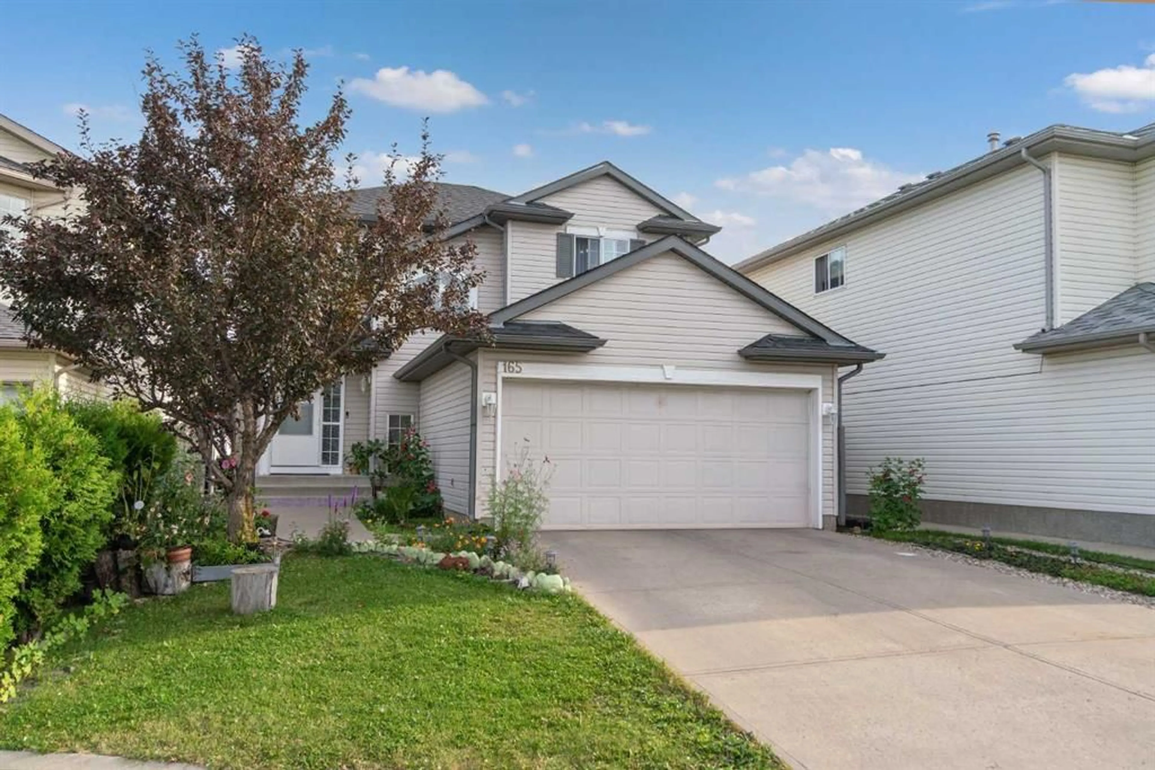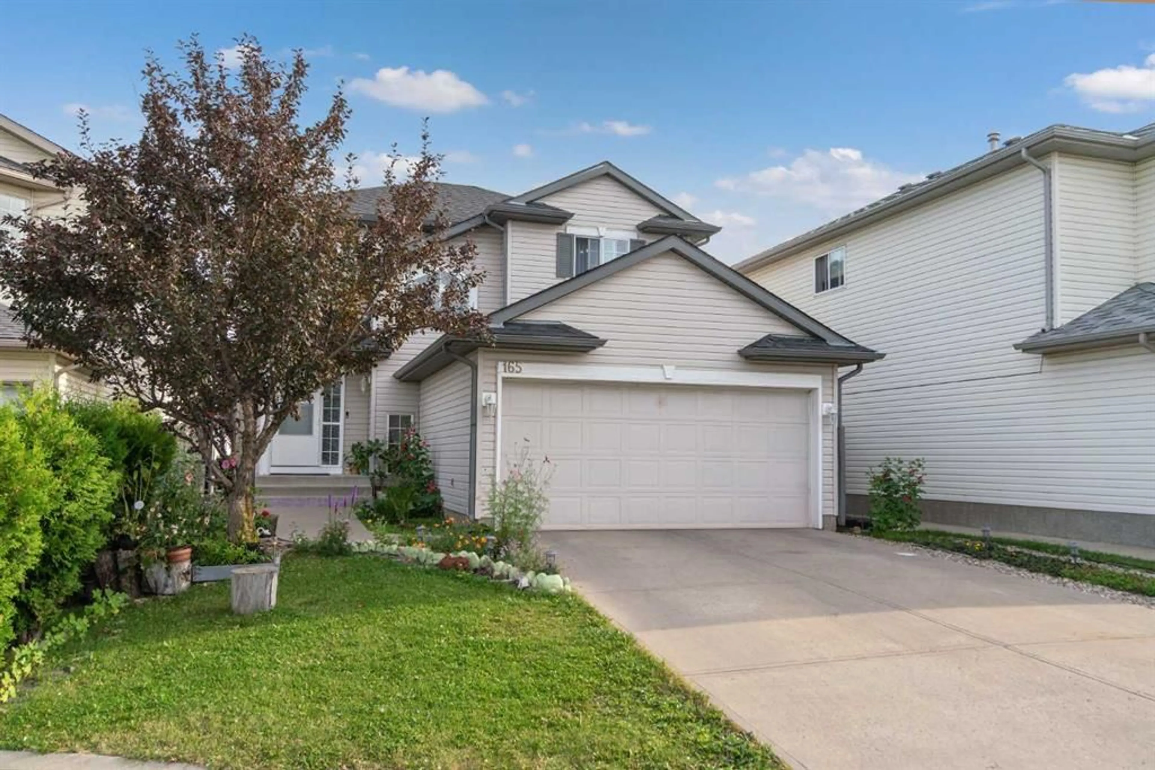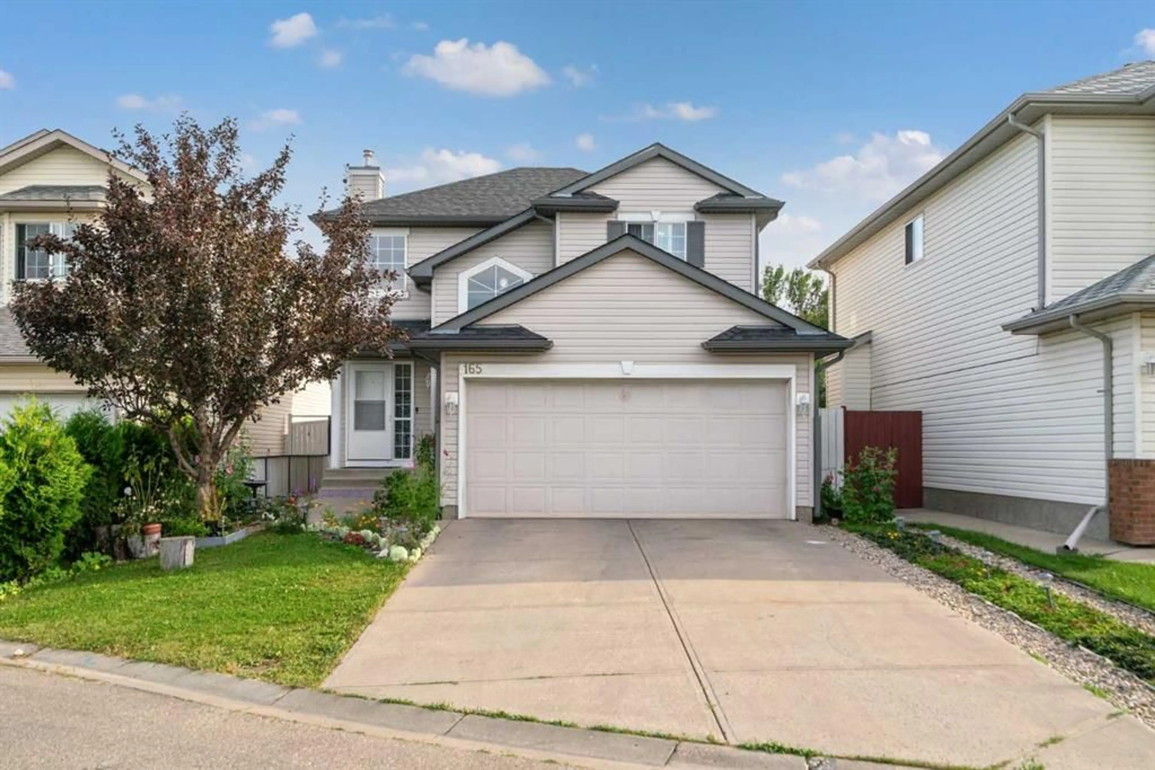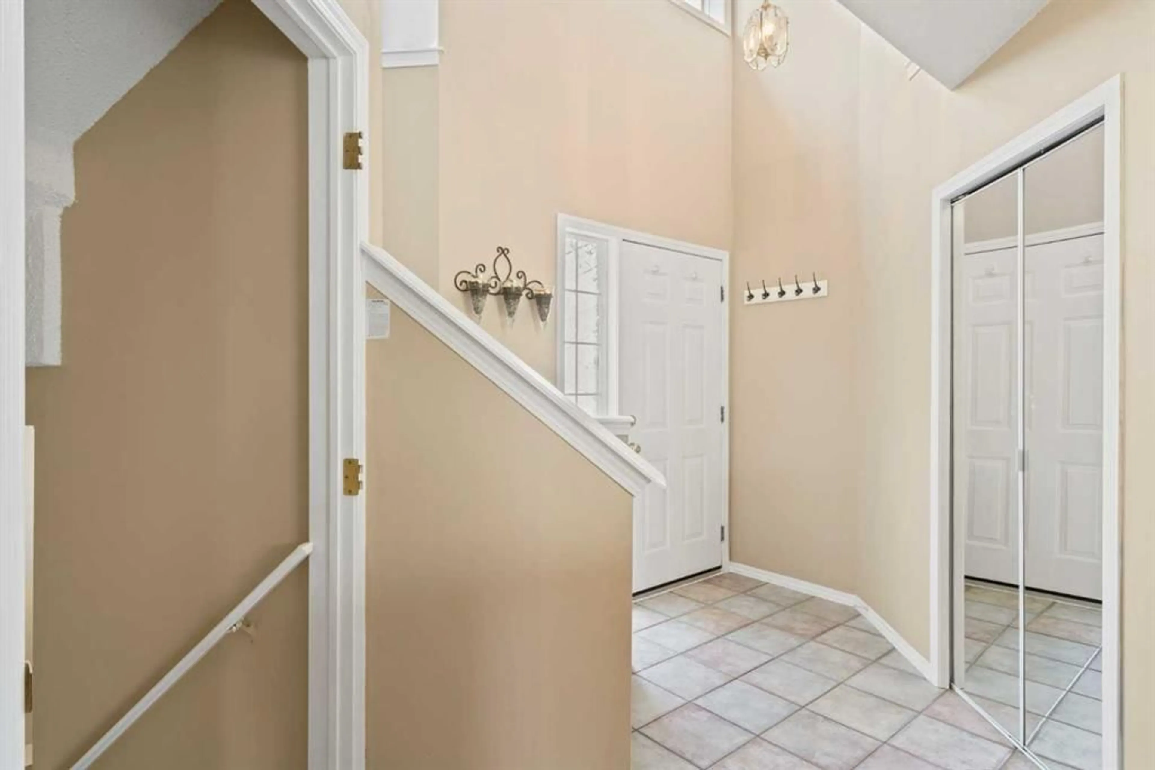165 San Fernando Pl, Calgary, Alberta T1Y 7J1
Contact us about this property
Highlights
Estimated valueThis is the price Wahi expects this property to sell for.
The calculation is powered by our Instant Home Value Estimate, which uses current market and property price trends to estimate your home’s value with a 90% accuracy rate.Not available
Price/Sqft$388/sqft
Monthly cost
Open Calculator
Description
Welcome to this beautifully cared-for 2-storey home in the well-established community of Monterey Park! From the moment you walk in, you’ll love the high ceilings, open entryway, and large windows that fill the home with natural light. The main floor offers a bright living room with fireplace, a functional kitchen with plenty of cabinet space, a dining nook overlooking the backyard, plus a convenient half bathroom with laundry. Upstairs features 3 generously sized bedrooms and 2 full bathrooms, including a large primary retreat with a walk-in closet, ensuite, and a sunny south-facing window. The additional bedrooms offer plenty of space, each filled with natural light from the home’s big bright windows. The fully finished basement expands your living space with a huge recreational room, den/office, half bath, and an extra storage room that could easily be a second office or hobby space. Enjoy peace of mind with brand new roof and flooring (2025) along with a newer furnace and hot water tank. Outside, the south-facing backyard is private and beautifully landscaped with fruit trees and shrubs perfect for relaxing or entertaining. A double attached garage and paved rear access complete this move-in ready home. Ideally located in an established community close to parks, schools, shopping, and major highways. A wonderful opportunity to own a home that combines comfort, upgrades, and convenience!
Upcoming Open House
Property Details
Interior
Features
Main Floor
2pc Bathroom
5`6" x 4`11"Dining Room
10`0" x 8`8"Kitchen
12`2" x 10`4"Living Room
17`0" x 11`11"Exterior
Features
Parking
Garage spaces 2
Garage type -
Other parking spaces 2
Total parking spaces 4
Property History
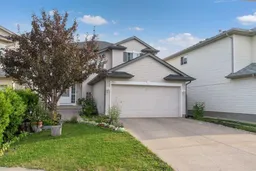 46
46