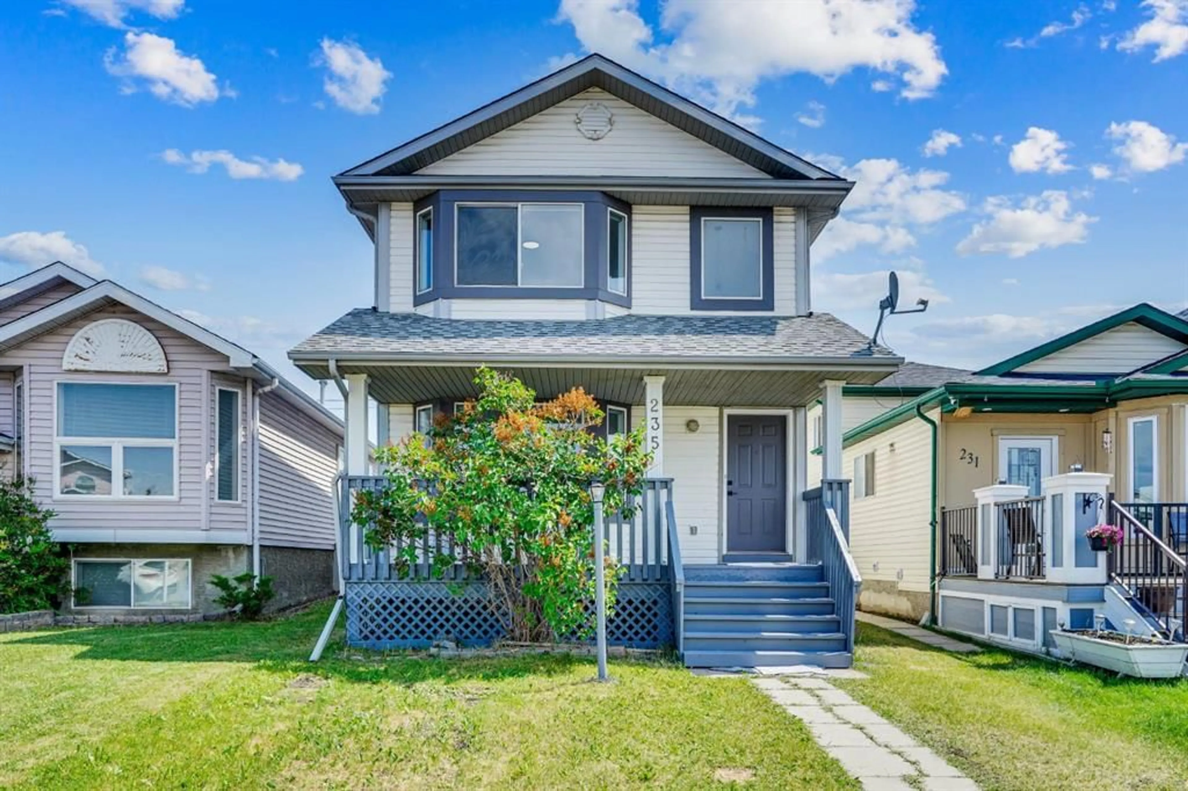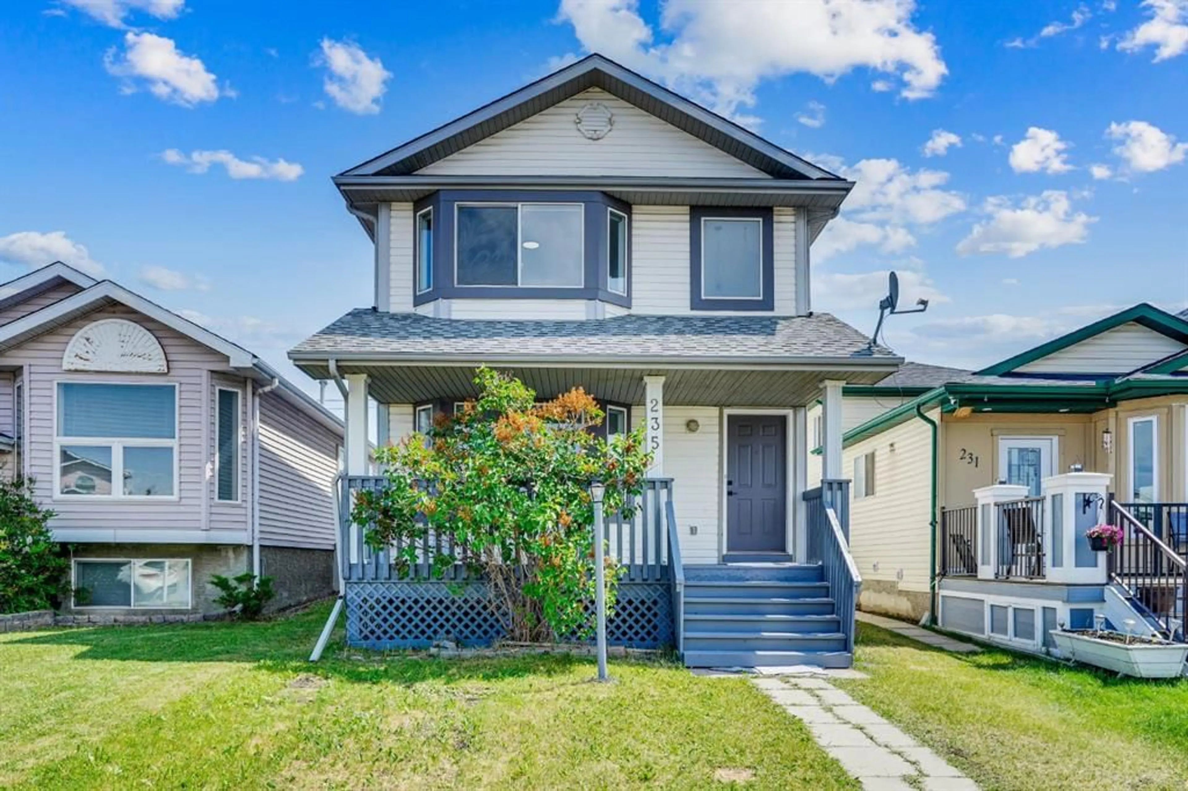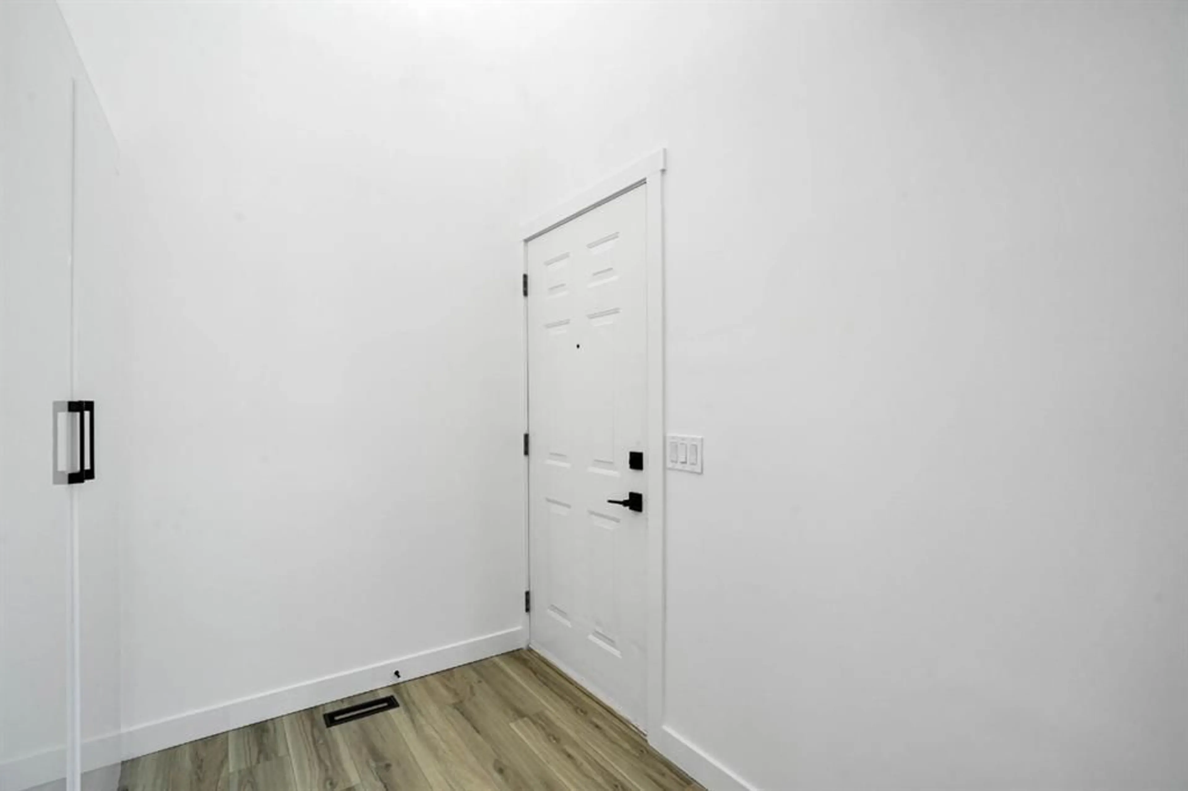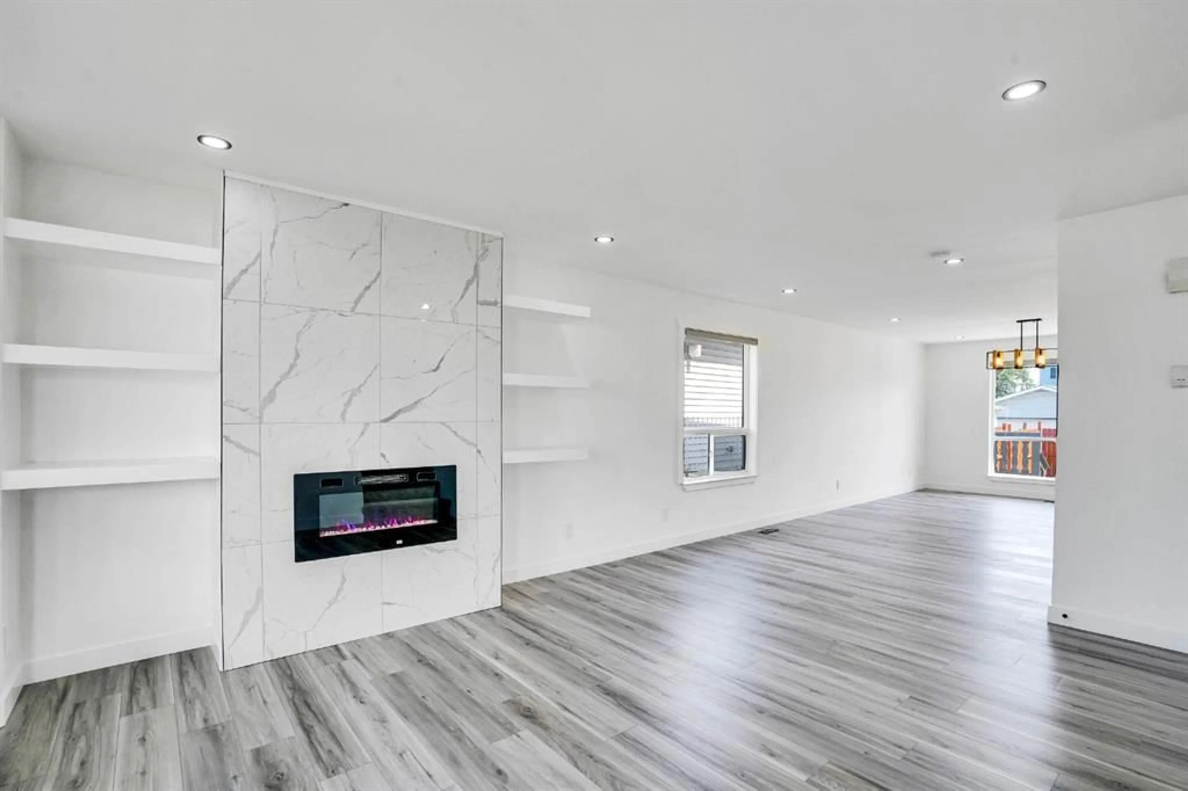235 Carmel Close, Calgary, Alberta T1Y6Z4
Contact us about this property
Highlights
Estimated ValueThis is the price Wahi expects this property to sell for.
The calculation is powered by our Instant Home Value Estimate, which uses current market and property price trends to estimate your home’s value with a 90% accuracy rate.Not available
Price/Sqft$402/sqft
Est. Mortgage$2,576/mo
Tax Amount (2025)$3,083/yr
Days On Market6 days
Description
Welcome to this like-new 4-bedroom, 3.5-bathroom home in the heart of Monterey Park—fully renovated with modern style and thoughtful functionality, all in a mature and established community. Step inside to a bright, open-concept main floor where the living, dining, and kitchen areas flow seamlessly. Natural light fills the space, enhanced by brand-new flooring, fresh paint, stylish window blinds, and modern light fixtures. A convenient powder room and stacked laundry on the main floor add practicality for everyday living. The designer kitchen is a true highlight—featuring stainless steel appliances, sleek cabinetry, and ample counter space for all your culinary needs. Upstairs, you’ll find three generous bedrooms, including a spacious primary suite with its own 4-piece ensuite, plus an updated main bath for the rest of the family. Downstairs, the fully finished basement features a 1-bedroom illegal suite with a separate entrance and its own dedicated laundry area—perfect for extended family or rental income. Situated on an RC-G zoned lot, this property opens the door to future development opportunities—such as building a garage with a garden suite or ADU (subject to City of Calgary permits and approvals). Rear parking for two vehicles and a peaceful street location complete the package. All the big-ticket upgrades—layout, appliances, finishings—have been taken care of. It’s a brand-new home feel in a well-connected, established neighborhood near schools, parks, shopping, and transit. ?? Don’t miss out—book your private showing today and discover the full potential of this incredible home!
Property Details
Interior
Features
Main Floor
Living Room
12`7" x 16`9"Dining Room
12`7" x 16`9"Kitchen
9`3" x 11`2"Laundry
2`5" x 3`3"Exterior
Features
Parking
Garage spaces -
Garage type -
Total parking spaces 2
Property History
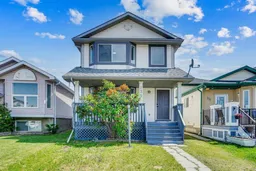 31
31
