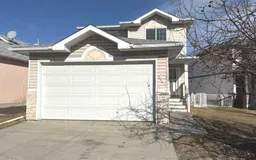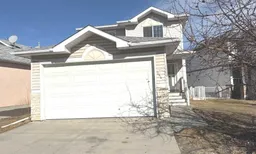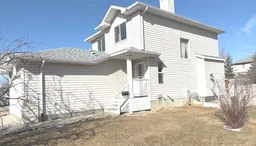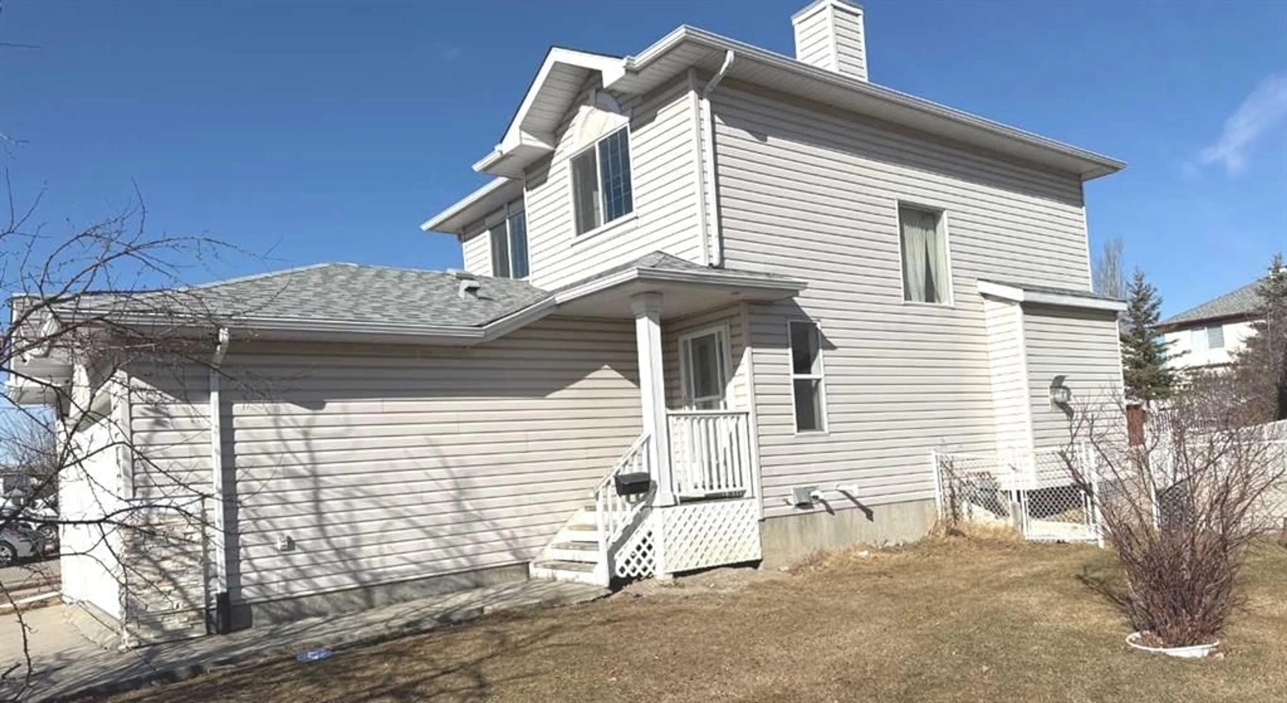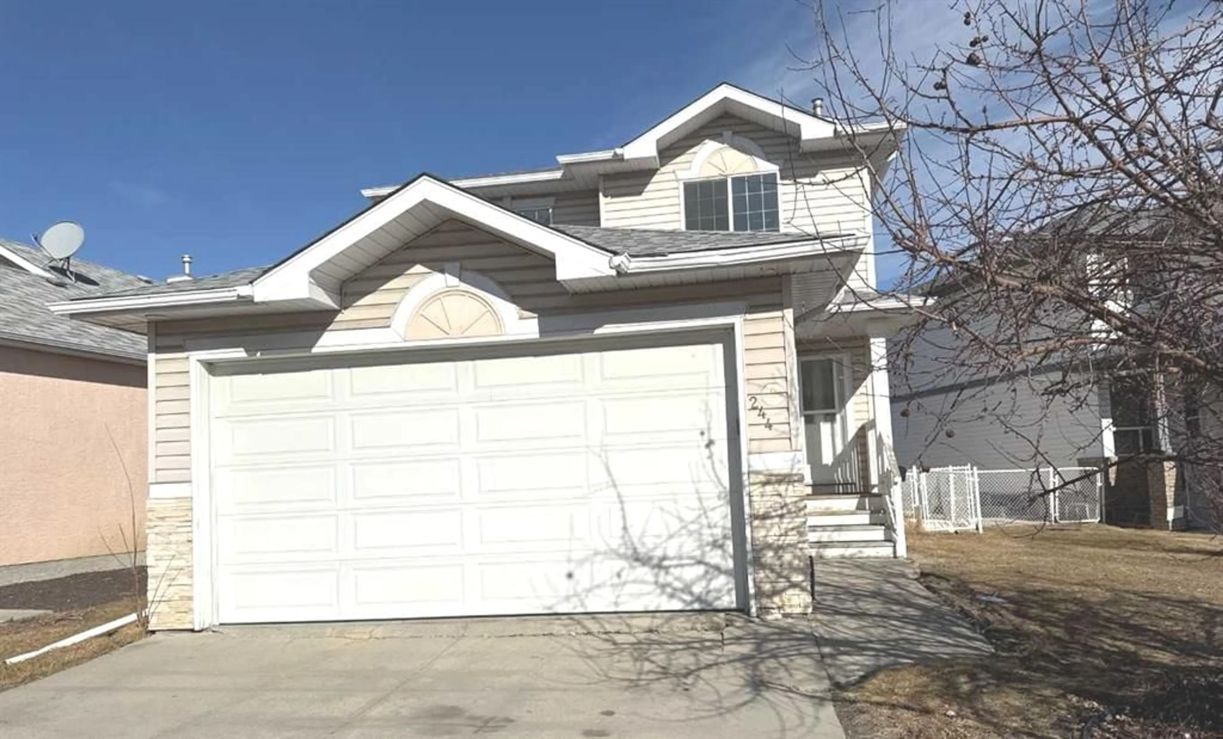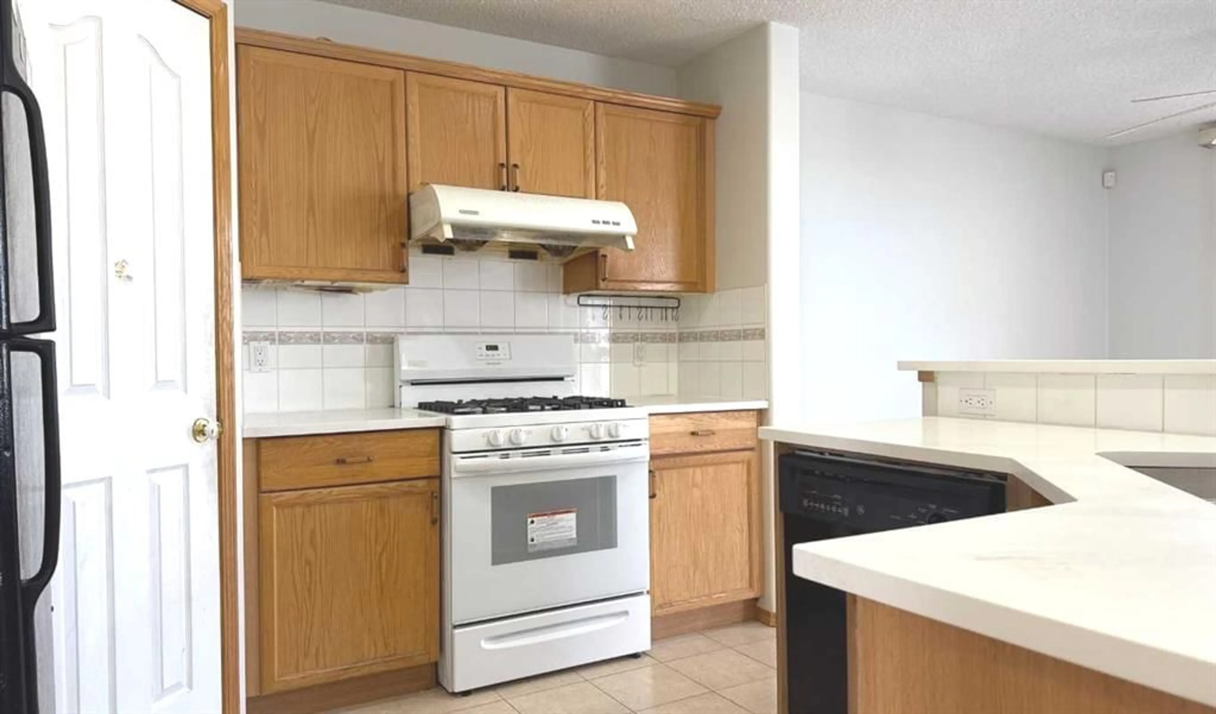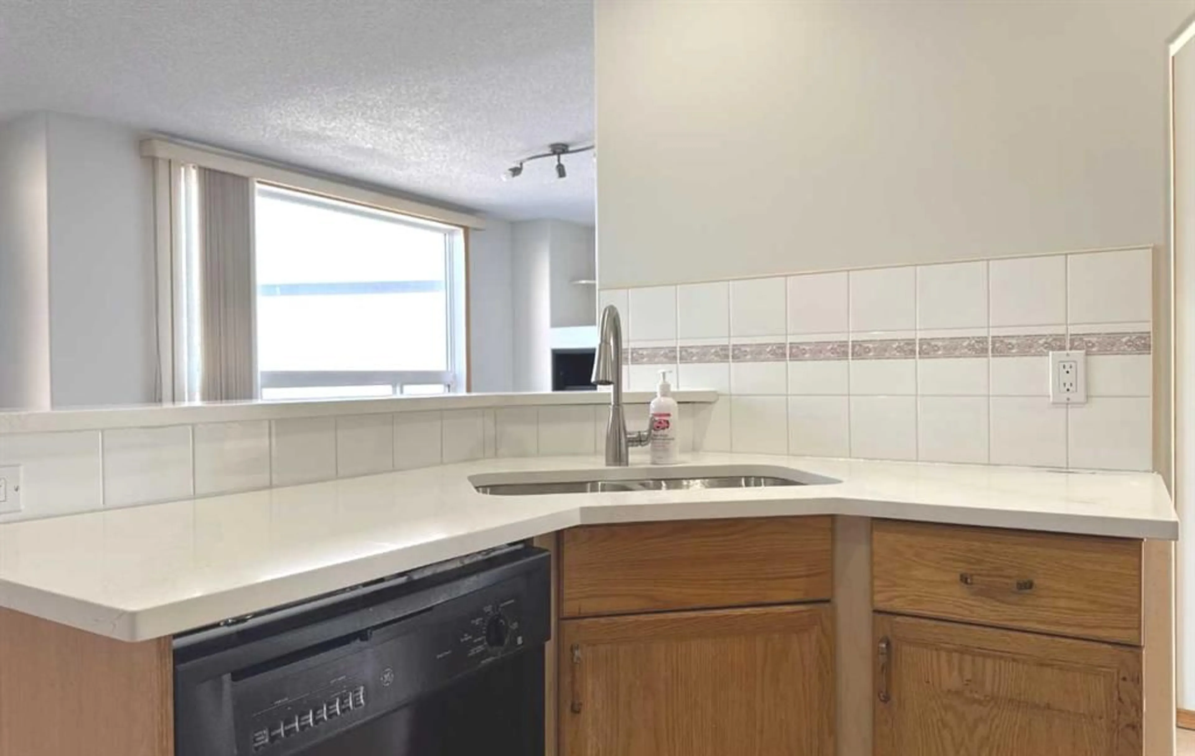244 Los Alamos Pl, Calgary, Alberta T1Y 7G7
Contact us about this property
Highlights
Estimated valueThis is the price Wahi expects this property to sell for.
The calculation is powered by our Instant Home Value Estimate, which uses current market and property price trends to estimate your home’s value with a 90% accuracy rate.Not available
Price/Sqft$416/sqft
Monthly cost
Open Calculator
Description
Welcome to this spacious family home featuring 4 bedrooms, 4 bathrooms, and a double front-attached garage. Thoughtful upgrades include new vinyl plank flooring in the living area and quartz countertops in the kitchen. Tucked away on a quiet cul-de-sac, this home offers direct access to a green space and scenic pathways—perfect for biking, walking, and enjoying the outdoors.
Property Details
Interior
Features
Main Floor
Entrance
5`6" x 7`3"Kitchen
10`10" x 10`11"Dining Room
10`11" x 10`11"Living Room
11`4" x 11`11"Exterior
Features
Parking
Garage spaces 2
Garage type -
Other parking spaces 0
Total parking spaces 2
Property History
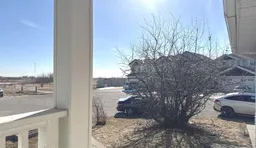 36
36