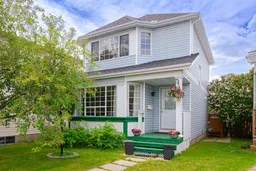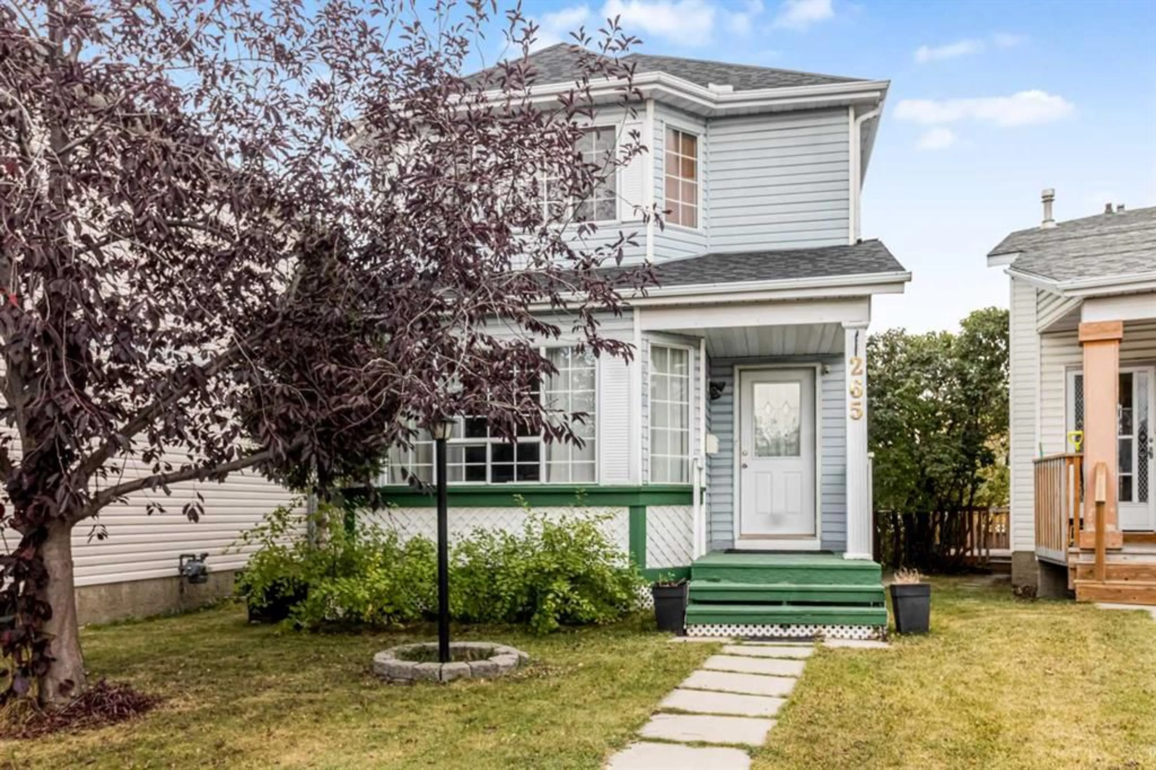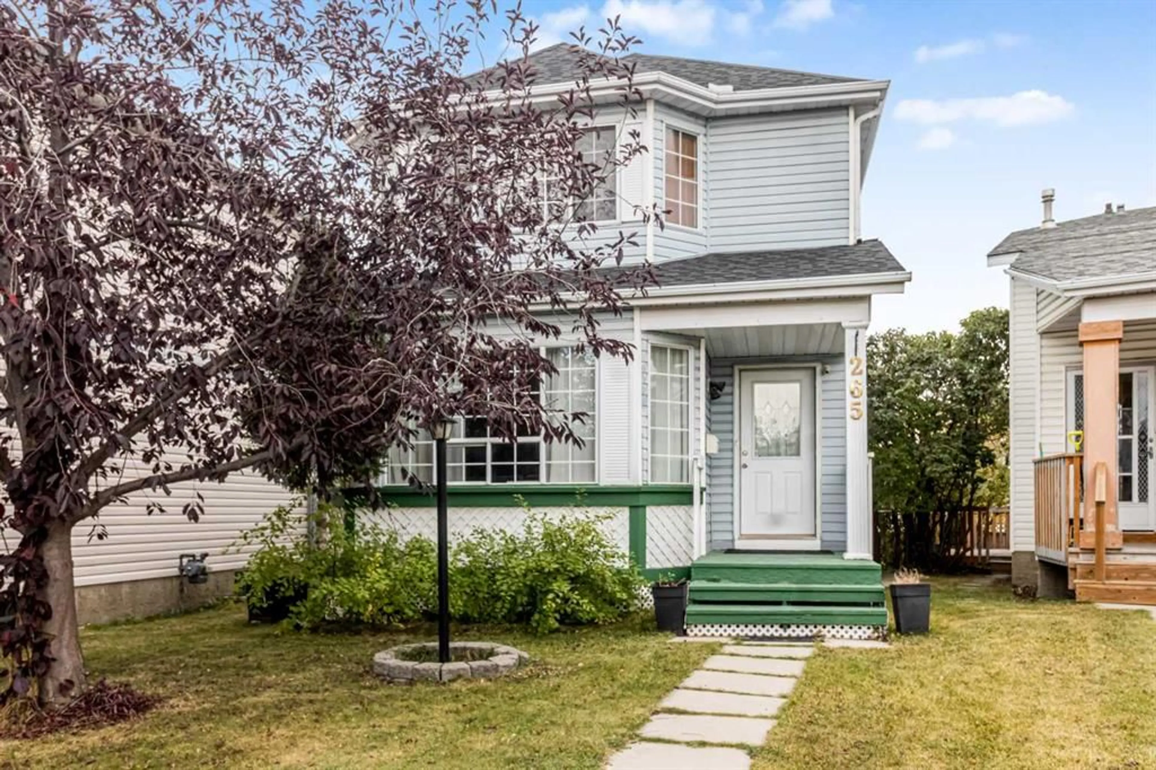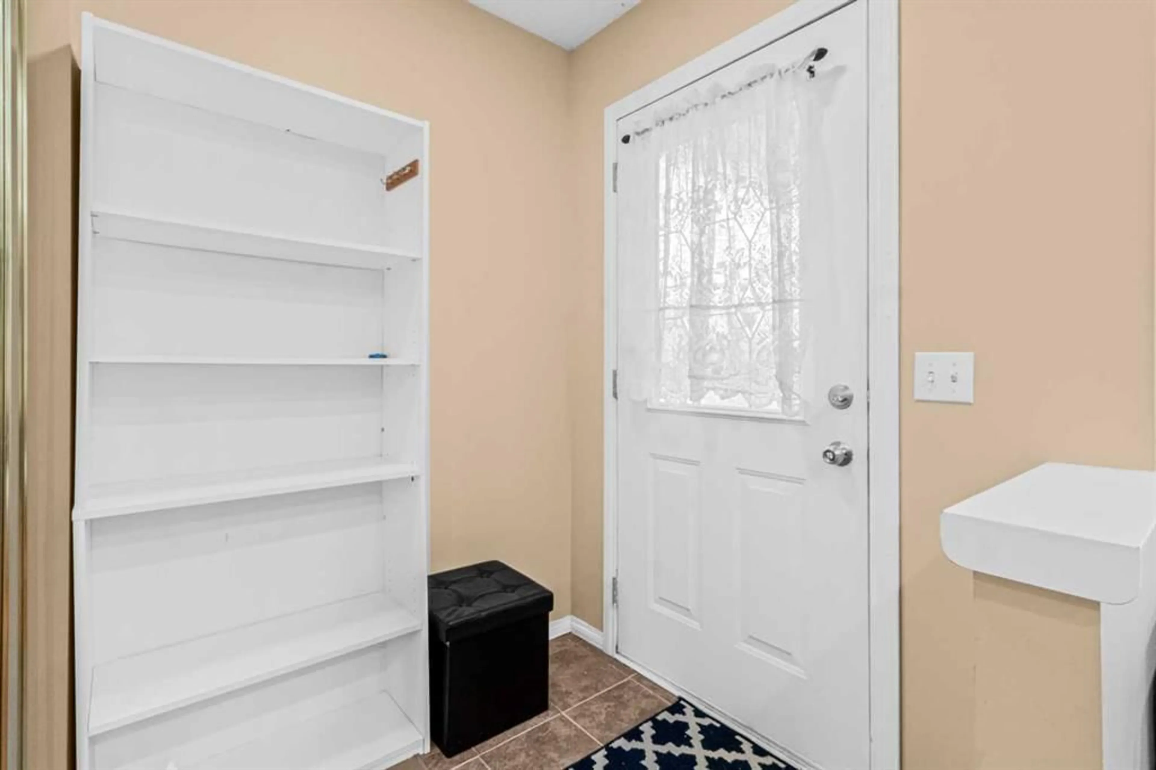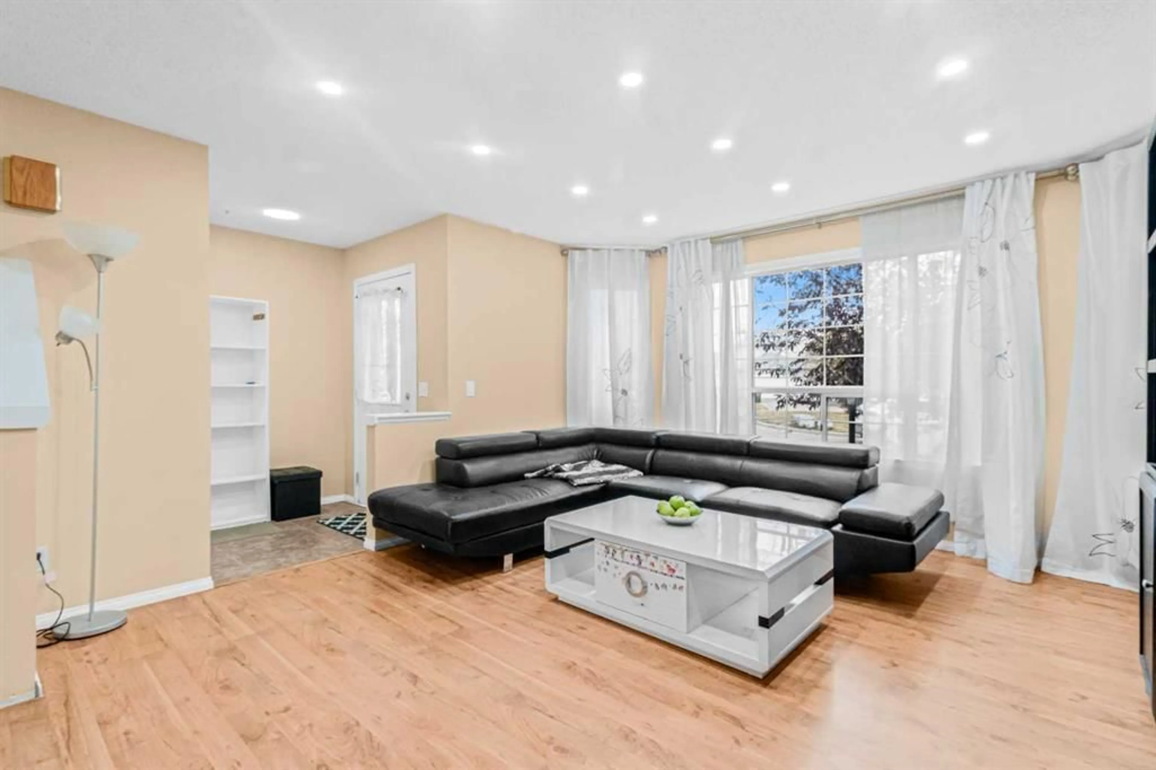265 Fresno Pl, Calgary, Alberta T1Y 6Y3
Contact us about this property
Highlights
Estimated valueThis is the price Wahi expects this property to sell for.
The calculation is powered by our Instant Home Value Estimate, which uses current market and property price trends to estimate your home’s value with a 90% accuracy rate.Not available
Price/Sqft$342/sqft
Monthly cost
Open Calculator
Description
Back on market due to Financing ! Their lost, your gain! BEST VALUE FOR DETACHED HOME WITH DOUBLE GARAGE in Montery Park ! Welcome to 265 Fresno Place NE, a charming and well-maintained two-storey detached home nestled in the heart of Monterey Park. This 1,399 sq ft residence features 3 spacious bedrooms, 2.5 bathrooms, and a fully finished basement—offering ample room for families or those who love to entertain. Recent upgrades include new roof shingles (2018), an oversized double detached garage built the same year, a newer concrete walkway, and an upgraded hot water tank in 2021, ensuring peace of mind for years to come. The main floor boasts a welcoming living room with lots of natural light, bright kitchen. Upstairs, the primary bedroom includes a private 4-piece ensuite, while two additional bedrooms and a full bath complete the level. The basement provides a versatile space for guests, with another bedroom and a a media room, or can be utilized as a home office. Enjoy summer evenings on the back deck or take advantage of the fenced yard. Great schools, a variety of recreational facilities and being well-connected to the rest of Calgary make Monterey Park homes a great option. Houses at this price with lots of improvements won't last long. Don’t miss out—schedule your private viewing today and make it yours.
Property Details
Interior
Features
Second Floor
4pc Bathroom
8`2" x 4`11"4pc Ensuite bath
4`11" x 7`4"Bedroom
9`10" x 12`9"Bedroom
8`11" x 13`2"Exterior
Features
Parking
Garage spaces 2
Garage type -
Other parking spaces 0
Total parking spaces 2
Property History
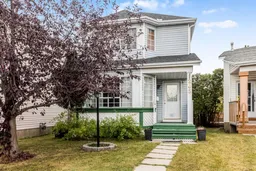 38
38