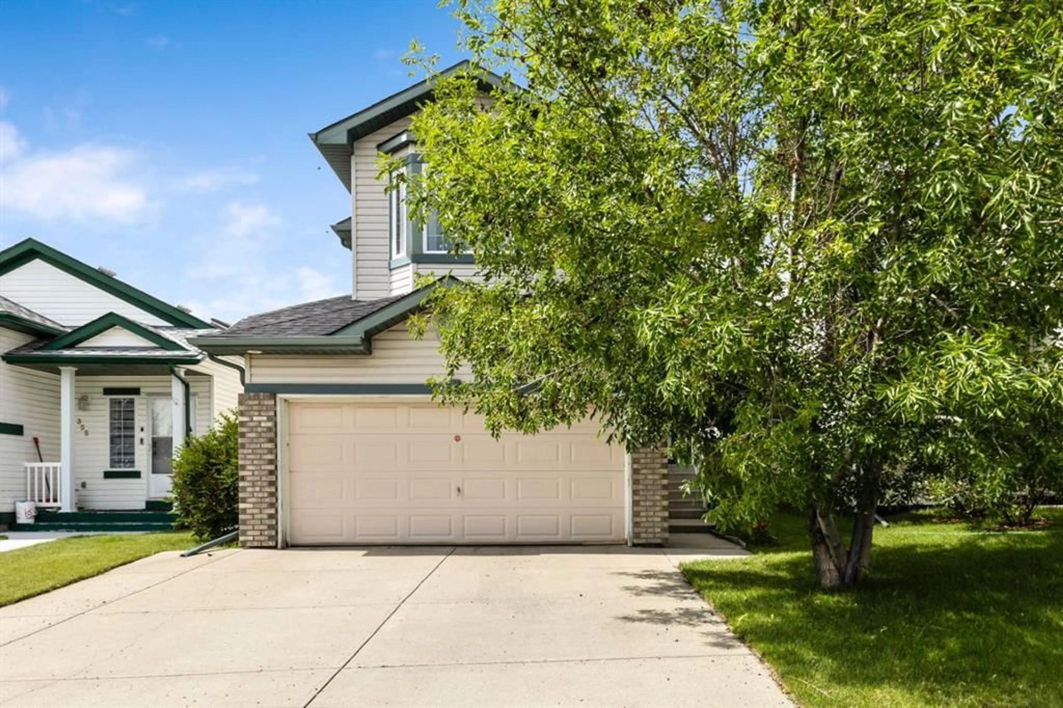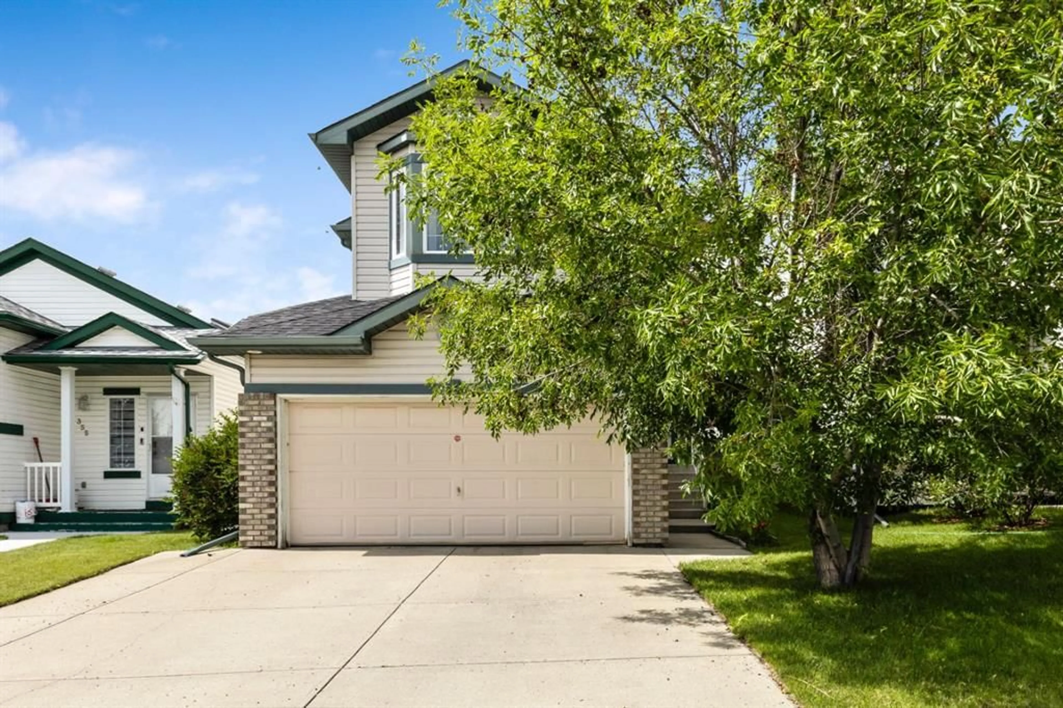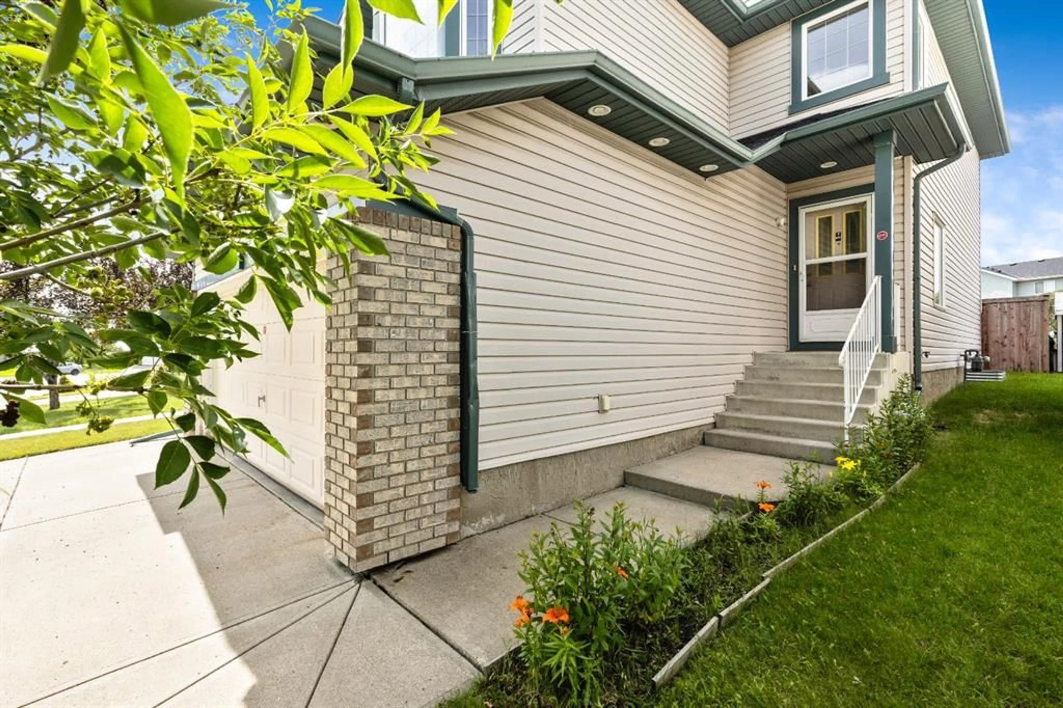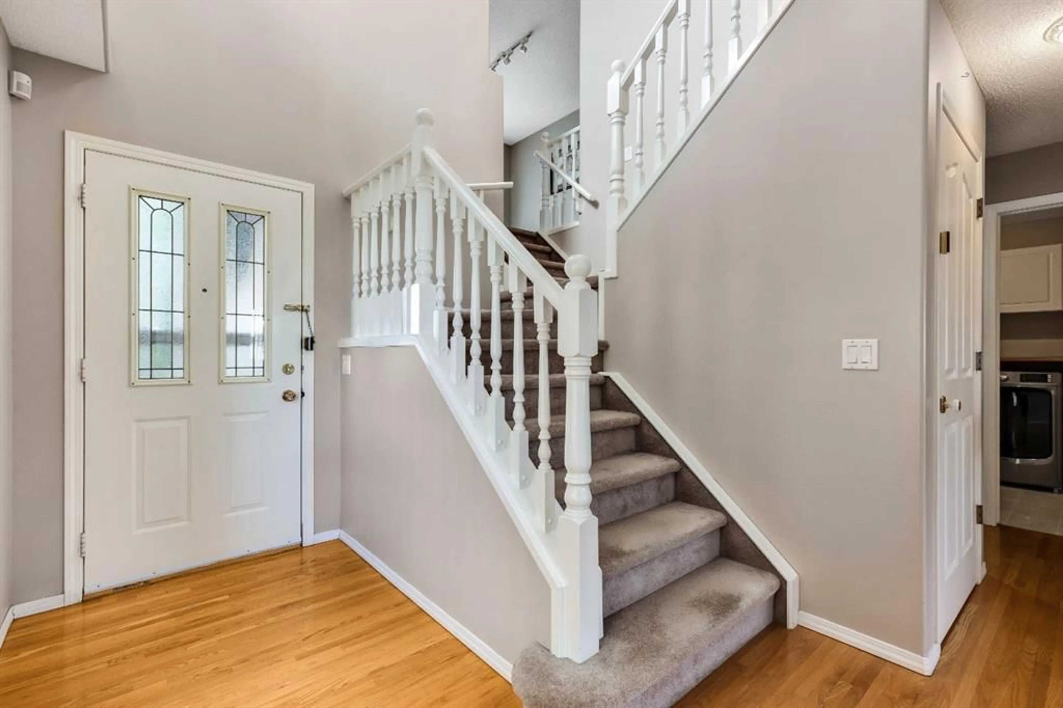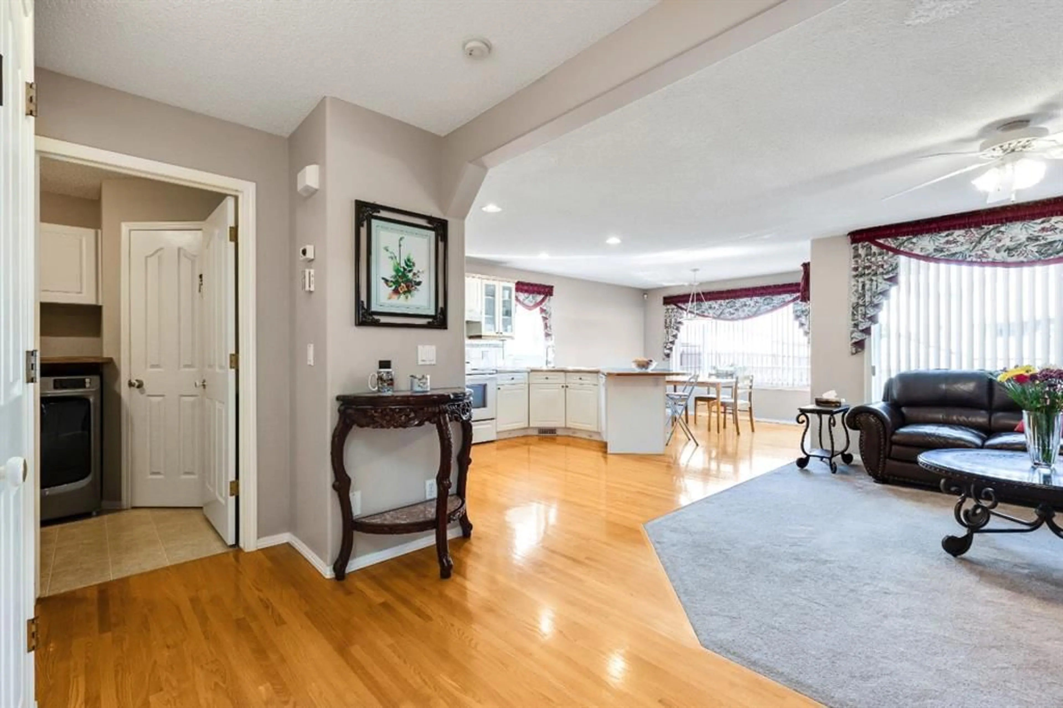351 Los Alamos Pl, Calgary, Alberta T1Y 7G8
Contact us about this property
Highlights
Estimated valueThis is the price Wahi expects this property to sell for.
The calculation is powered by our Instant Home Value Estimate, which uses current market and property price trends to estimate your home’s value with a 90% accuracy rate.Not available
Price/Sqft$353/sqft
Monthly cost
Open Calculator
Description
Located on a quiet CUL-DE-SAC, this 4-bedroom, 3.5-bathroom home offers COMFORT, SPACE, and a rare view, FACING open GREENSPACE with DIRECT ACESS to scenic BIKE PATHS and a peaceful POND. Step inside to an OPEN-CONCEPT main floor filled with NATURAL LIGHT. Beautiful HARDWOOD floors flow throughout the entry, kitchen, and dining areas, while the living room offers soft carpeting and a cozy gas FIREPLACE. The dining area looks out over a large backyard, ideal for gatherings, play, or quiet evenings. The kitchen is both functional and spacious, featuring ample cabinet storage, a large walk-in pantry, and easy access to the rest of the main floor. Nearby, you’ll find a half bathroom, updated washer and dryer, and access to the attached garage for added convenience. Upstairs, you'll find three generously sized bedrooms, including a GREAT primary suite complete with a 4-piece ensuite and WALK-IN closet, plus a second full 4-piece bathroom to serve the other bedrooms. The standout bonus room faces the greenspace the perfect VANTAGE POINT to enjoy this serene setting and includes a second gas fireplace, perfect for a HOME OFFICE, movie nights, or just enjoying the view. The fully finished basement adds even more living space, featuring a large REC ROOM, an additional bedroom and full bathroom, ideal for GUESTS, as well as a finished STORAGE area tucked beneath the stairs. Outside, a COMPOSITE deck overlooks the wide, open backyard, and a spacious shed provides extra storage for your outdoor tools and gear. This is a well cared for home in a family-friendly location, where nature is just steps from your front door. Call your favourite realtor for a viewing today!
Property Details
Interior
Features
Main Floor
Entrance
4`5" x 11`5"Living Room
11`1" x 14`1"Kitchen
9`10" x 14`8"Dining Room
8`5" x 11`11"Exterior
Features
Parking
Garage spaces 2
Garage type -
Other parking spaces 2
Total parking spaces 4
Property History
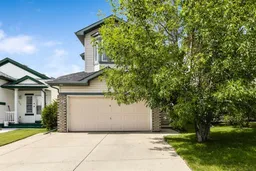 45
45
