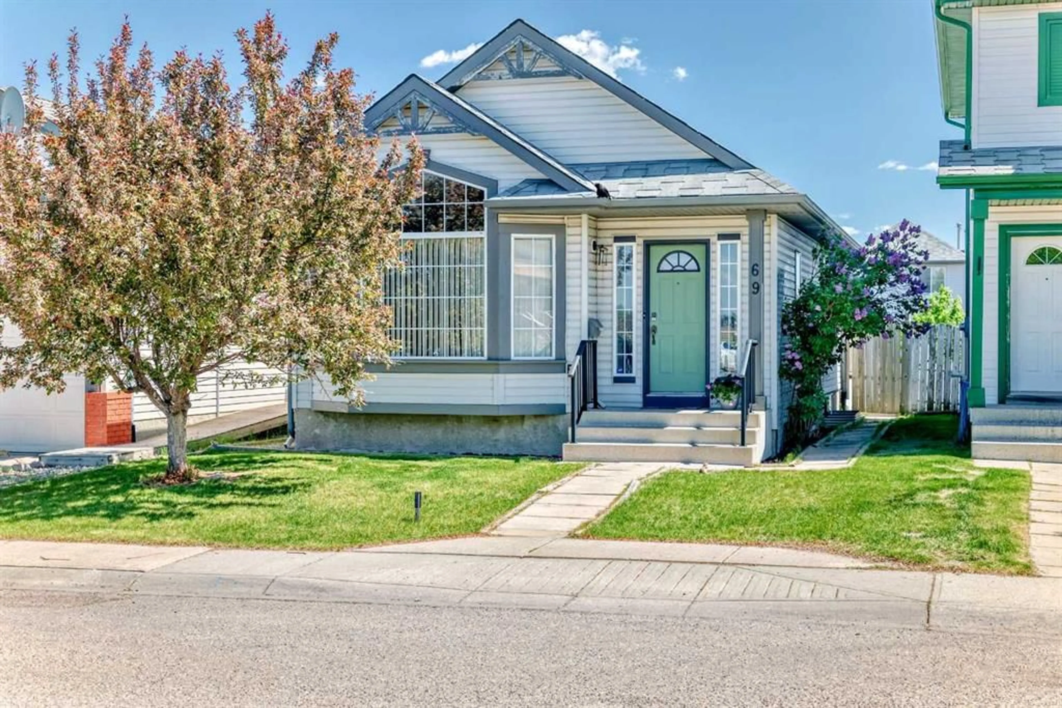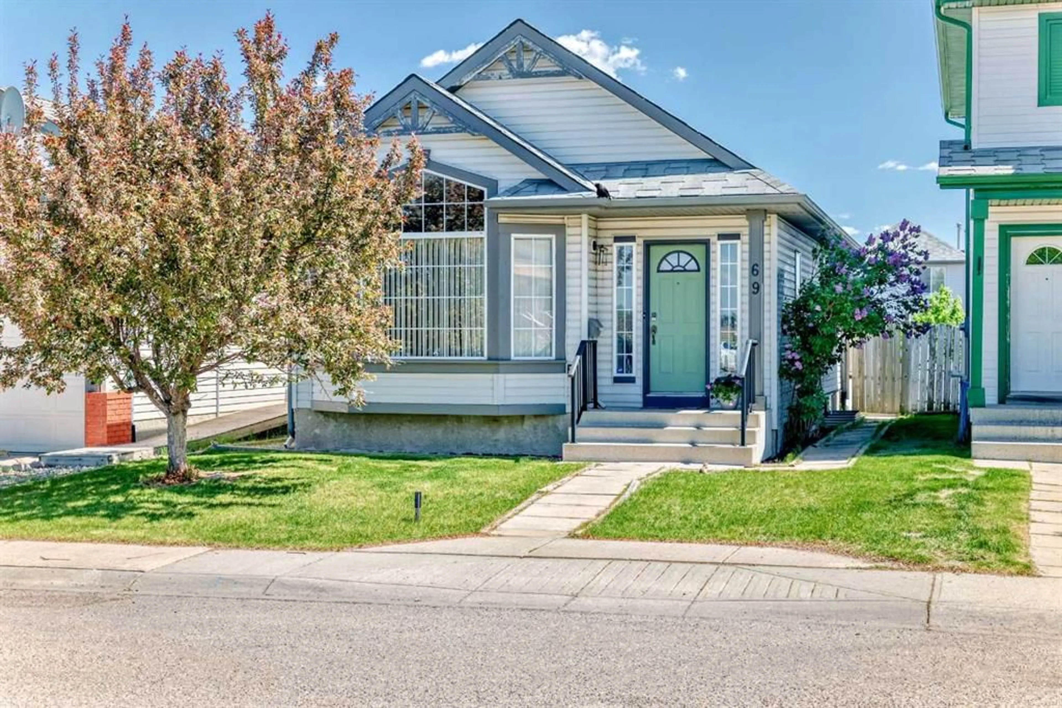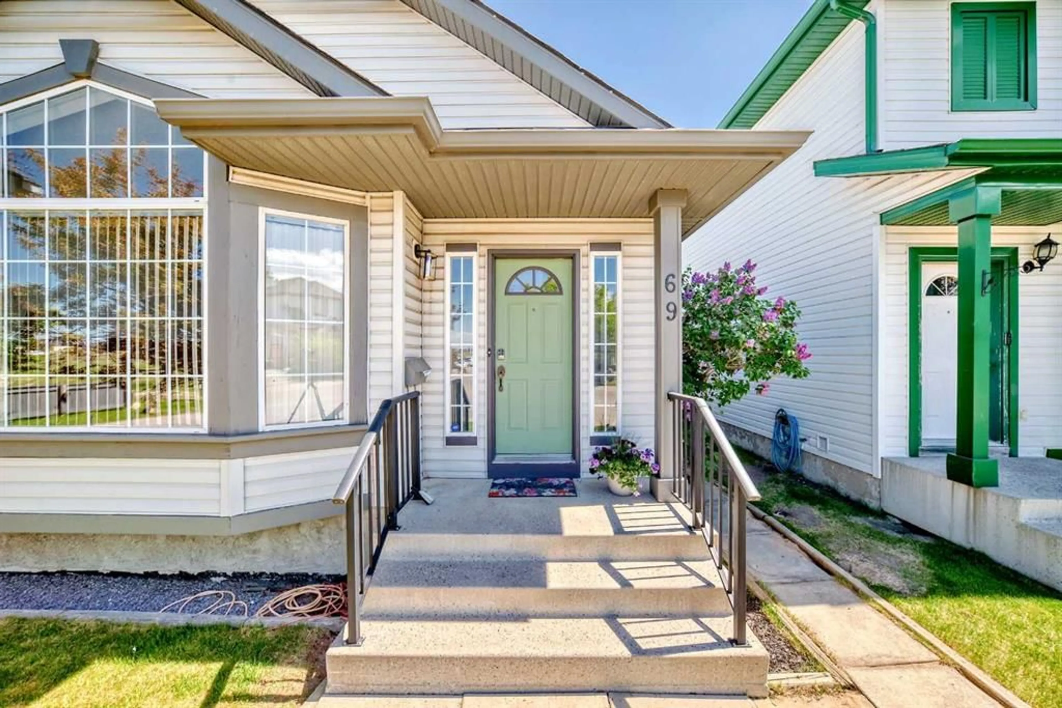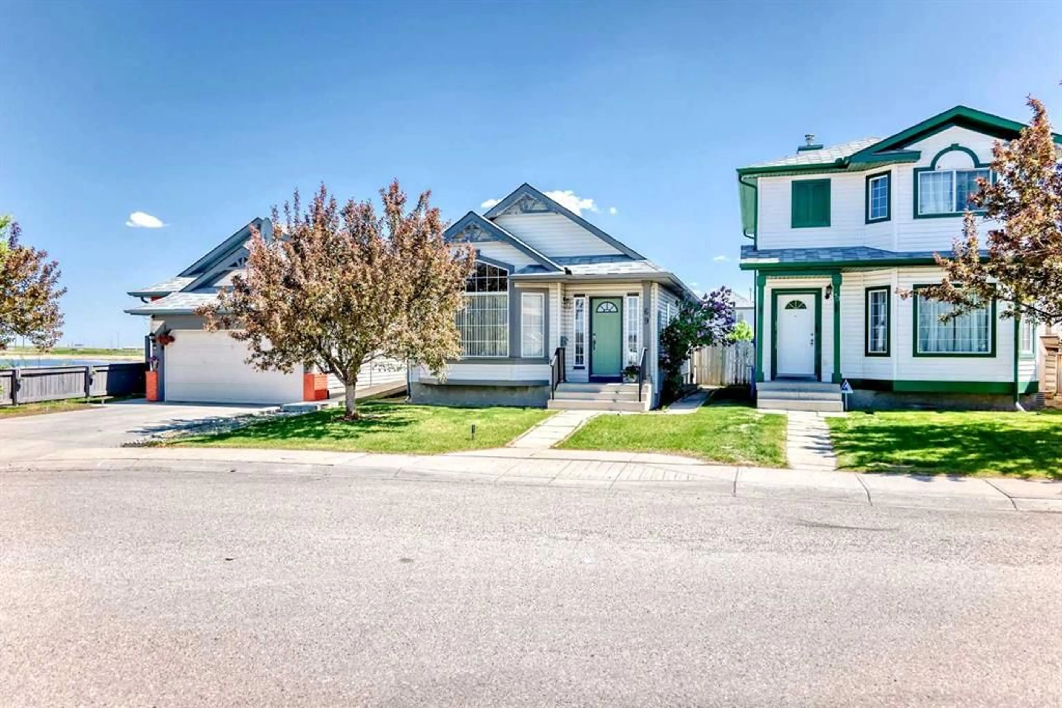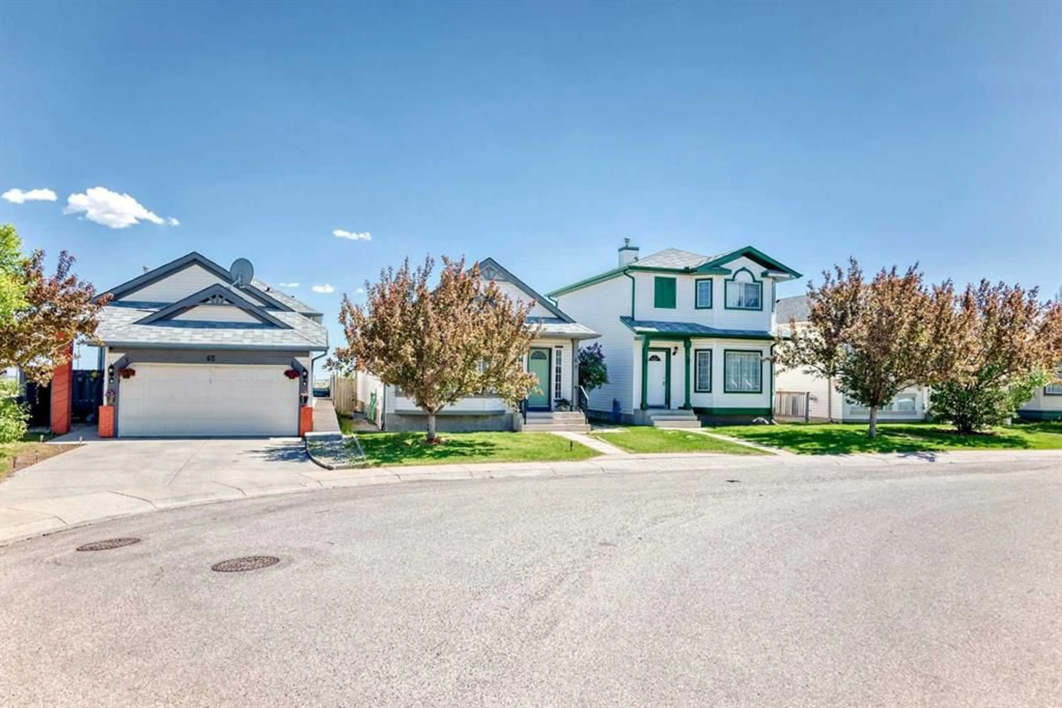69 San Diego Manor, Calgary, Alberta T1Y 7B6
Contact us about this property
Highlights
Estimated valueThis is the price Wahi expects this property to sell for.
The calculation is powered by our Instant Home Value Estimate, which uses current market and property price trends to estimate your home’s value with a 90% accuracy rate.Not available
Price/Sqft$534/sqft
Monthly cost
Open Calculator
Description
Nestled on a quiet, picturesque street in a highly sought-after neighborhood, this charming and updated bungalow offers the perfect blend of comfort, style, and practicality. Featuring four spacious bedrooms, soaring vaulted ceilings, and an airy open-concept layout filled with natural light through the many windows- and highlighted by a striking bay window in the living room—this home is designed for easy family living. The main floor features a spacious foyer with a separate door to the basement which can be used as a separate entrance. Main floor also includes a generous primary bedroom with a walk-in closet, & another good sized bedroom, while the kitchen boasts rich oak cabinetry with plenty of cabinets plus pantry. The spacious dining nook with patio doors lead to a large railed deck, ideal for entertaining. The home also features two full beautiful bathrooms. Recent upgrades include new carpets on upper bedrooms and stairs plus fresh paint, modern lighting, and updated toilets, ensuring a move-in-ready experience. The fully developed lower level adds incredible versatility offering two additional bedrooms with large windows, a full bathroom, a large laundry/utility area, and flexible space for a media room, office, or guest accommodations—perfect for multigenerational living. Completing the property is an impressive double detached garage with 220V wiring, dual overhead doors, one with an elevated ceiling, plus a paved alley and lots of extra parking at the front. All this, just steps from transit, close to schools, shopping, and essential amenities—an exceptional opportunity for first-time buyer or buyer looking to down size, in a well-established community.
Property Details
Interior
Features
Main Floor
Bedroom - Primary
12`8" x 12`11"Walk-In Closet
4`6" x 4`3"Living Room
13`0" x 18`4"Foyer
3`11" x 8`1"Exterior
Features
Parking
Garage spaces 2
Garage type -
Other parking spaces 0
Total parking spaces 2
Property History
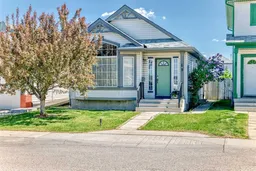 36
36
