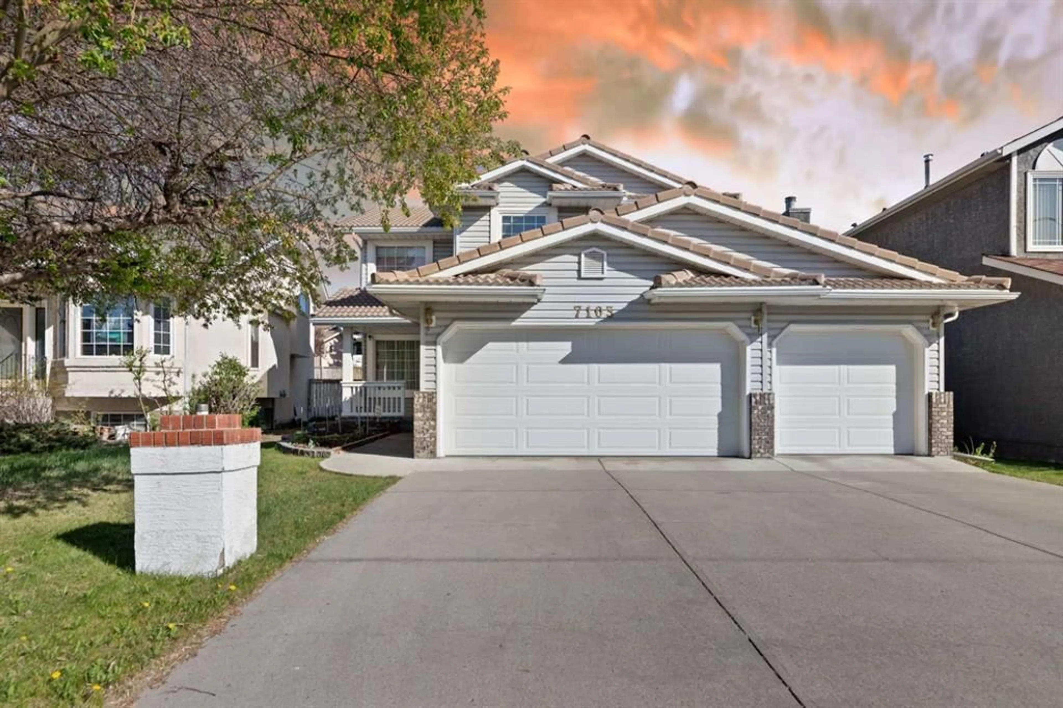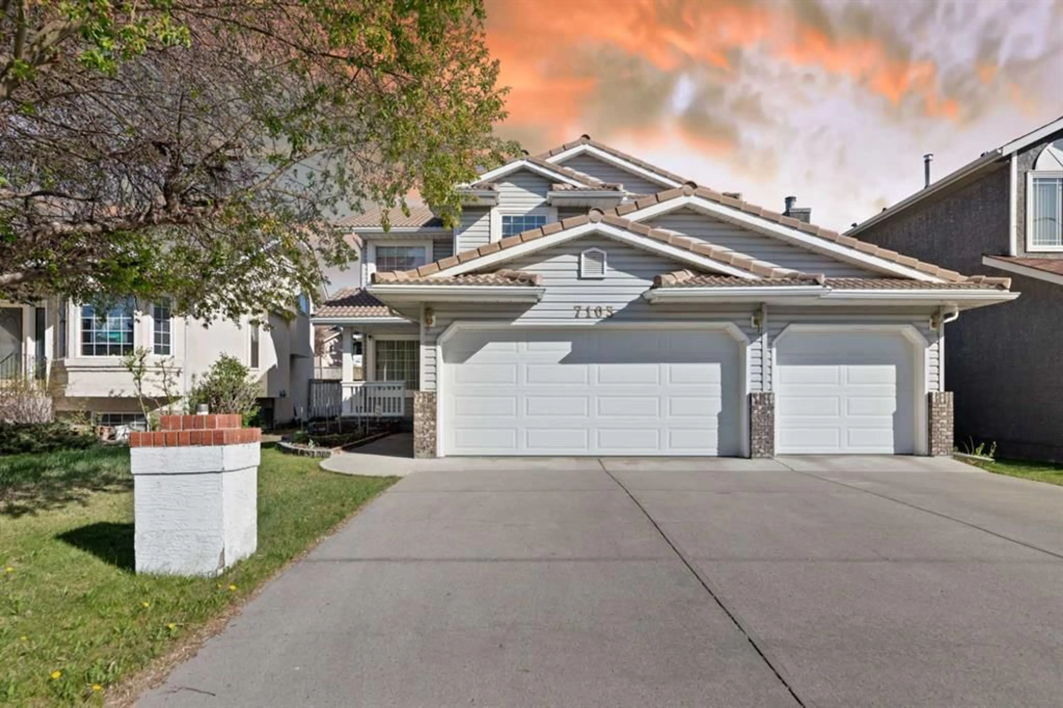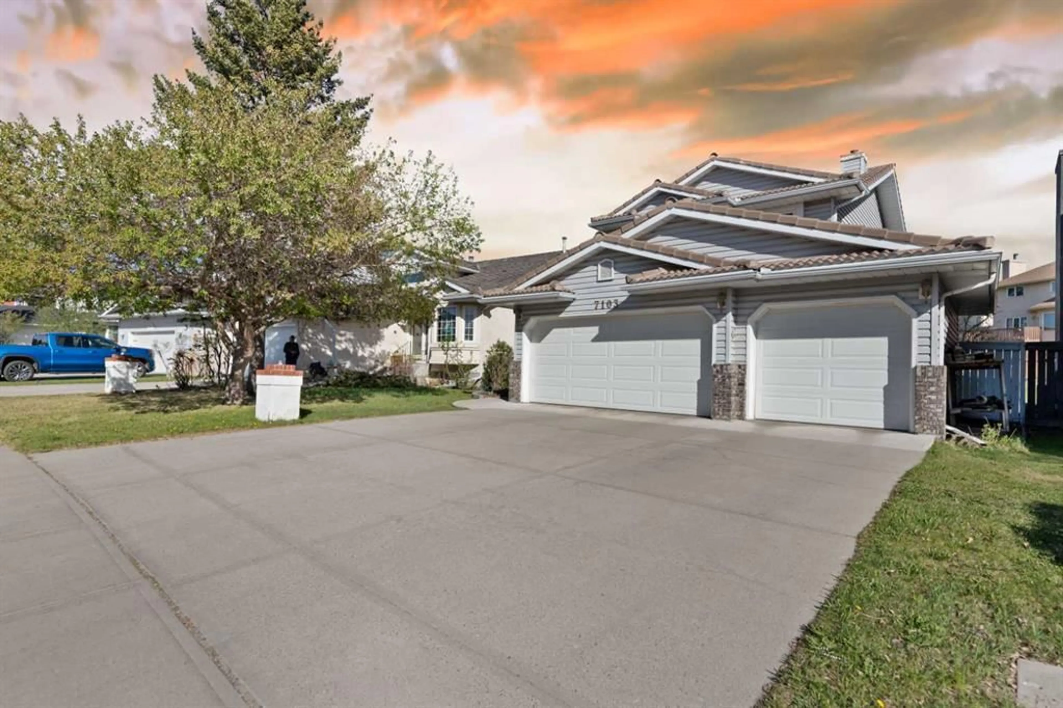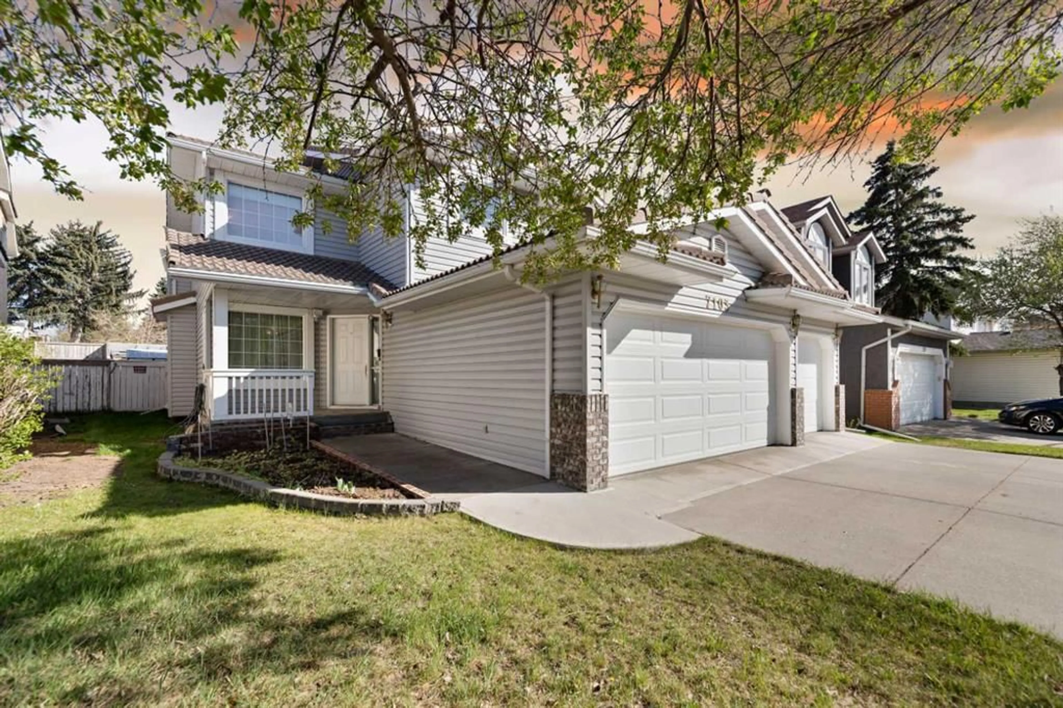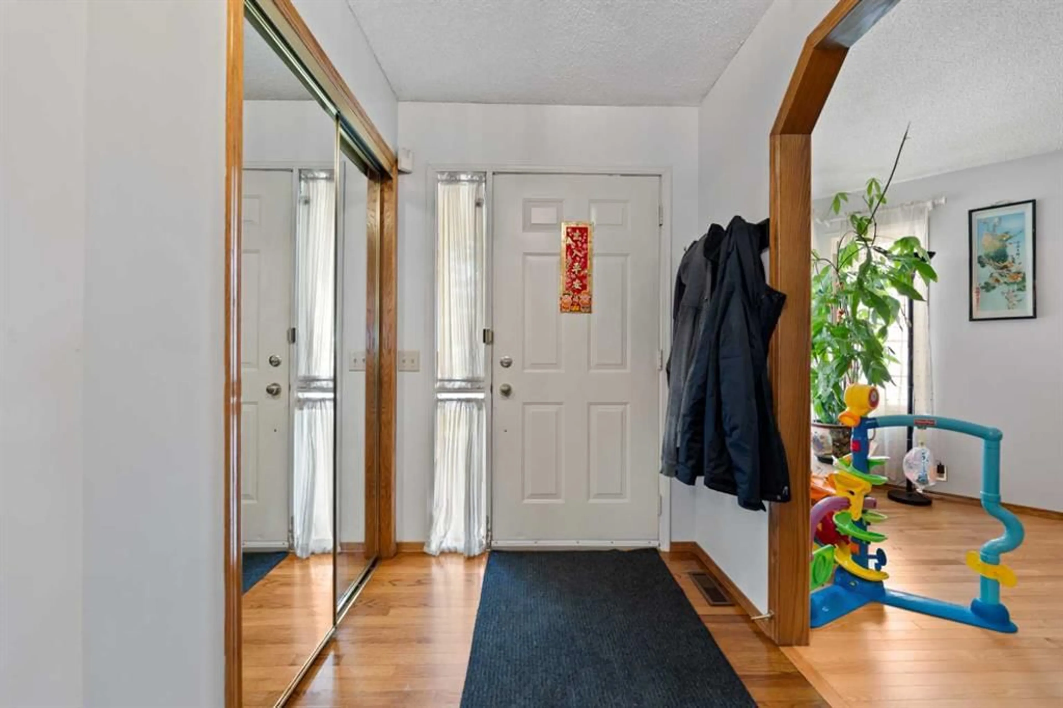7103 California Blvd, Calgary, Alberta T1Y 6V4
Contact us about this property
Highlights
Estimated valueThis is the price Wahi expects this property to sell for.
The calculation is powered by our Instant Home Value Estimate, which uses current market and property price trends to estimate your home’s value with a 90% accuracy rate.Not available
Price/Sqft$348/sqft
Monthly cost
Open Calculator
Description
RARE FIND! Triple Garage & Spacious Family Home with Sunroom in Monterey Park Discover this exceptional 4+1 bedroom home featuring a rare triple garage and a fully finished basement. With an upgraded clay tile roof and hardwood floors throughout the main level and staircase, this home blends style with practicality. The inviting main floor offers a bright living and dining room combo, seamlessly connected to a large family room with a beautiful oak built-in wall unit and a cozy brick-accented wood-burning fireplace. The well-appointed kitchen is perfect for culinary enthusiasts, featuring granite countertops, ample cabinetry, a walk-in pantry, and a sunny breakfast nook that opens to a spacious sunroom—ideal for relaxing or entertaining, with direct access to the expansive backyard. Upstairs, you'll find four generous bedrooms, including a primary suite with a sitting area, a jetted soaker tub, and a walk-in closet. The fully finished basement (development completed without permit) includes a large living area, full bathroom, kitchen, and a bedroom—offering flexible space for extended family, guests, or recreation. Situated on an oversized, wide lot with a huge backyard, this home is perfect for families who enjoy outdoor living. Conveniently located close to transit and just minutes from schools, parks, and all major amenities.
Property Details
Interior
Features
Main Floor
Dining Room
13`6" x 5`11"Living Room
14`0" x 11`6"Family Room
14`11" x 13`9"Kitchen
18`5" x 13`7"Exterior
Features
Parking
Garage spaces 6
Garage type -
Other parking spaces 0
Total parking spaces 6
Property History
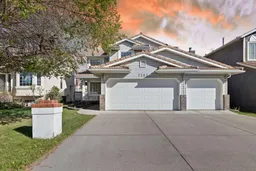 31
31
