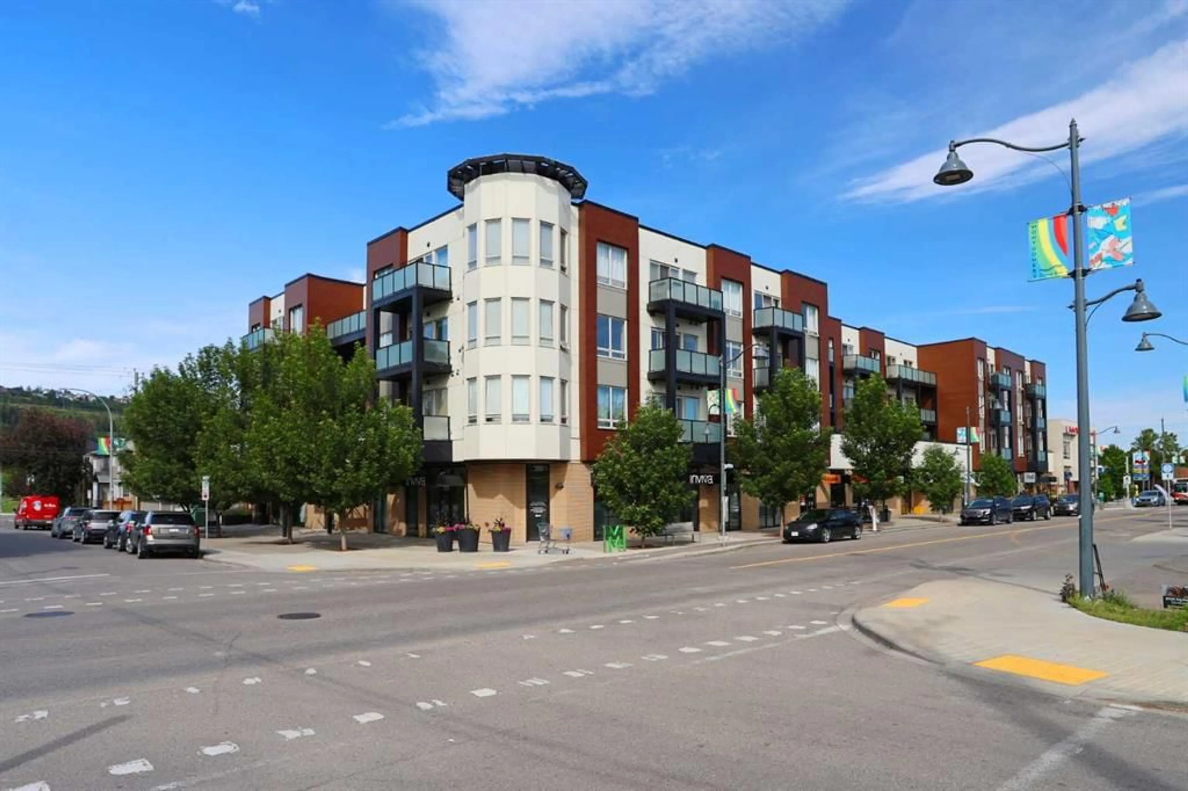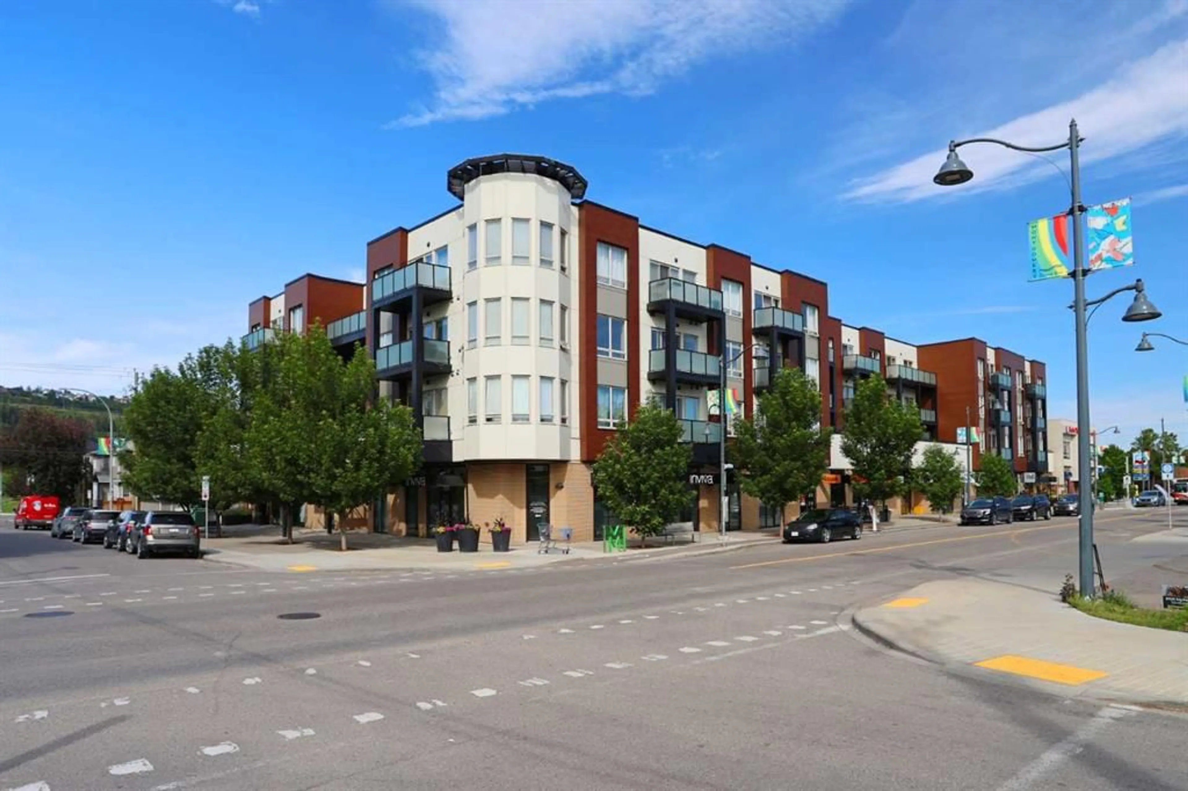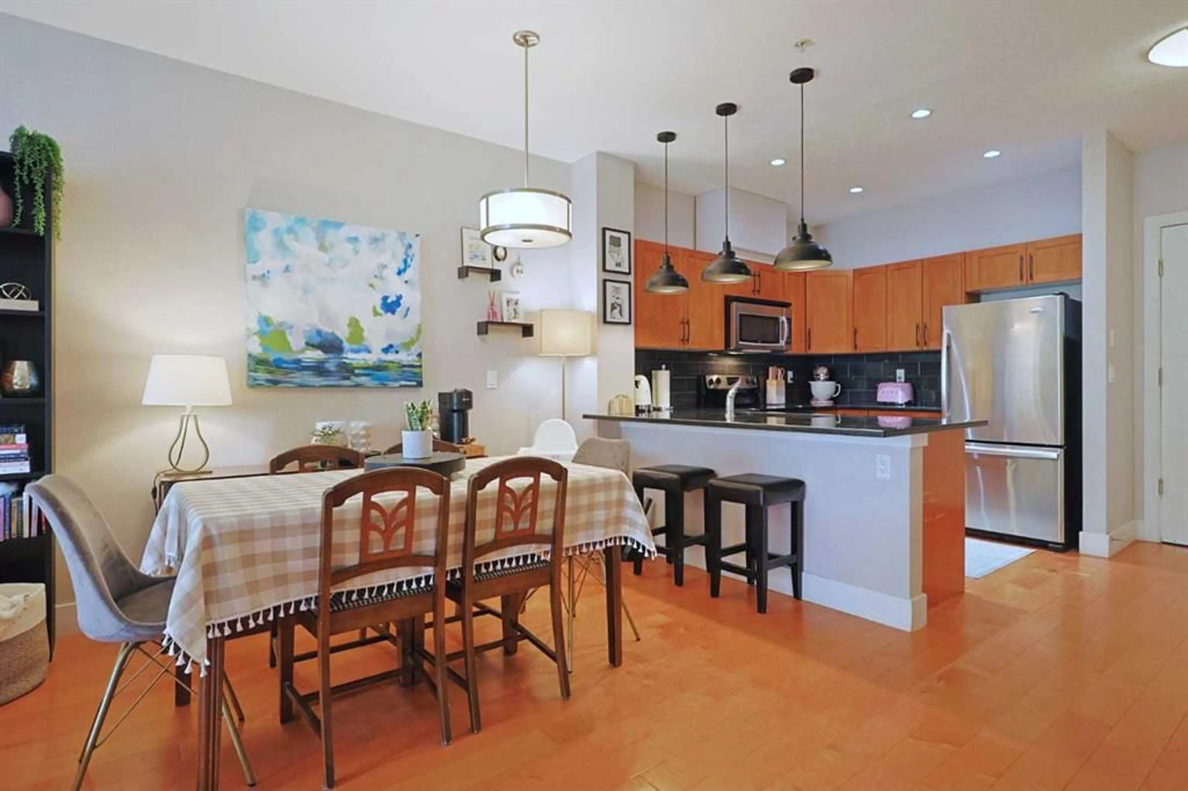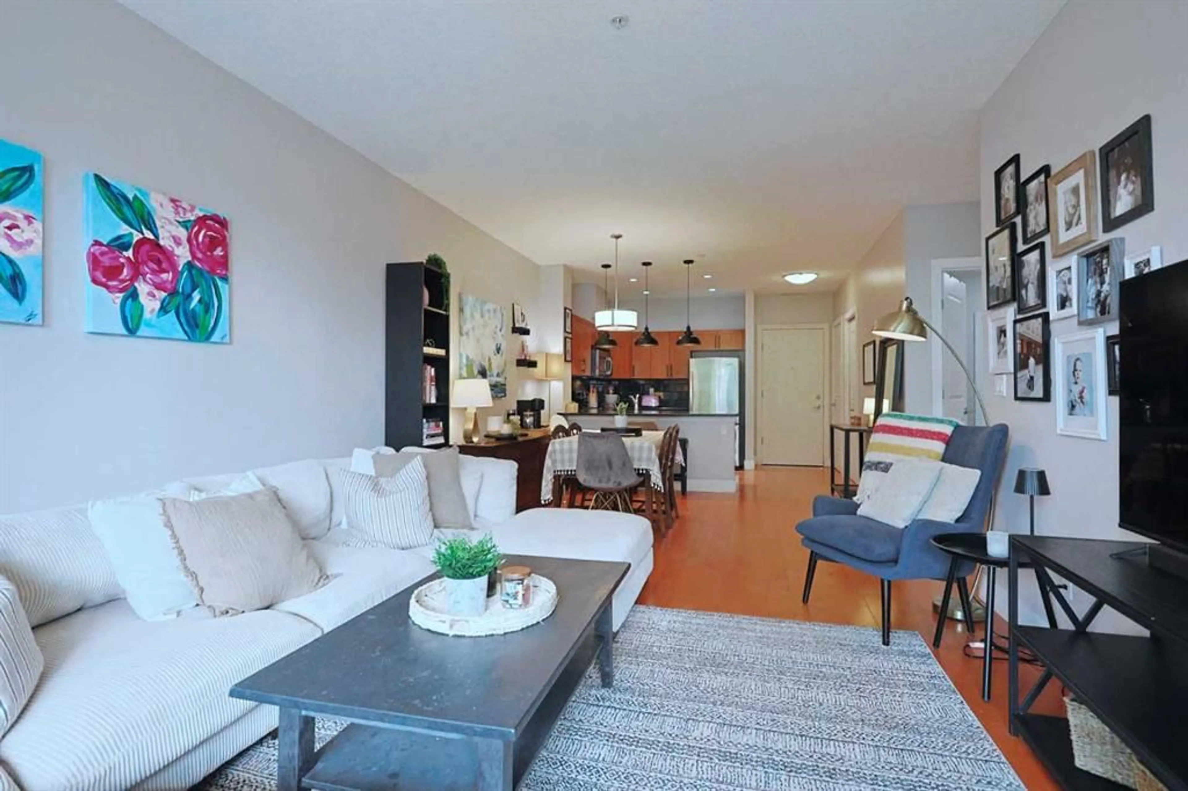1899 45 St #211, Calgary, Alberta T3B 4S3
Contact us about this property
Highlights
Estimated valueThis is the price Wahi expects this property to sell for.
The calculation is powered by our Instant Home Value Estimate, which uses current market and property price trends to estimate your home’s value with a 90% accuracy rate.Not available
Price/Sqft$398/sqft
Monthly cost
Open Calculator
Description
Picture yourself in this incredible condo in the MONTGOMERY PLACE project & know you’ve found your new home! With hardwood floors & high ceilings throughout, this fantastic 2 bedroom home enjoys a smashing open concept design, gorgeous kitchen with granite counters, titled underground parking for your exclusive use & huge covered balcony for your outdoor pleasure & relaxation. Drenched in warm natural light, you’ll love the free-flowing floorplan of this amazing home, with its spacious living room with a wall-of-windows & sliding doors to the balcony, great-sized dining room & sleek kitchen with rich cabinetry & granite counters, black subway tile backsplash & Whirlpool stainless steel appliances. Both bedrooms are a terrific size & have excellent closet space. Between the bedrooms is the full bathroom with granite counters & tile floors. Insuite laundry with space-saving stacking Whirlpool washer & dryer. Pet-friendly building & monthly condo fees include heat & water-sewer. In the heart of the historic community of Montgomery, MONTGOMERY PLACE is situated in this prime location within walking distance to schools & parks, with Shouldice Park, the Bow River & Edworthy Park only minutes from your doorstep. Trendy & popular hotspots are all nearby - including Notable Restaurant just downstairs, vet & medical clinics are steps away, across the street from Pharmasave & quick easy access to local shopping & services, Market Mall & hospitals (Foothills, Alberta Children’s, Arthur B Child Centre Centre), University of Calgary & all major routes (Memorial Drive, Shaganappi Trail, TransCanada Highway, etc) to take you anywhere you want to go!
Property Details
Interior
Features
Main Floor
Kitchen
9`9" x 8`4"Living Room
14`1" x 12`1"Bedroom - Primary
13`9" x 11`8"Bedroom
11`8" x 10`6"Exterior
Features
Parking
Garage spaces 1
Garage type -
Other parking spaces 0
Total parking spaces 1
Condo Details
Amenities
Elevator(s), Secured Parking
Inclusions
Property History
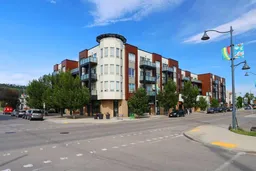 28
28
