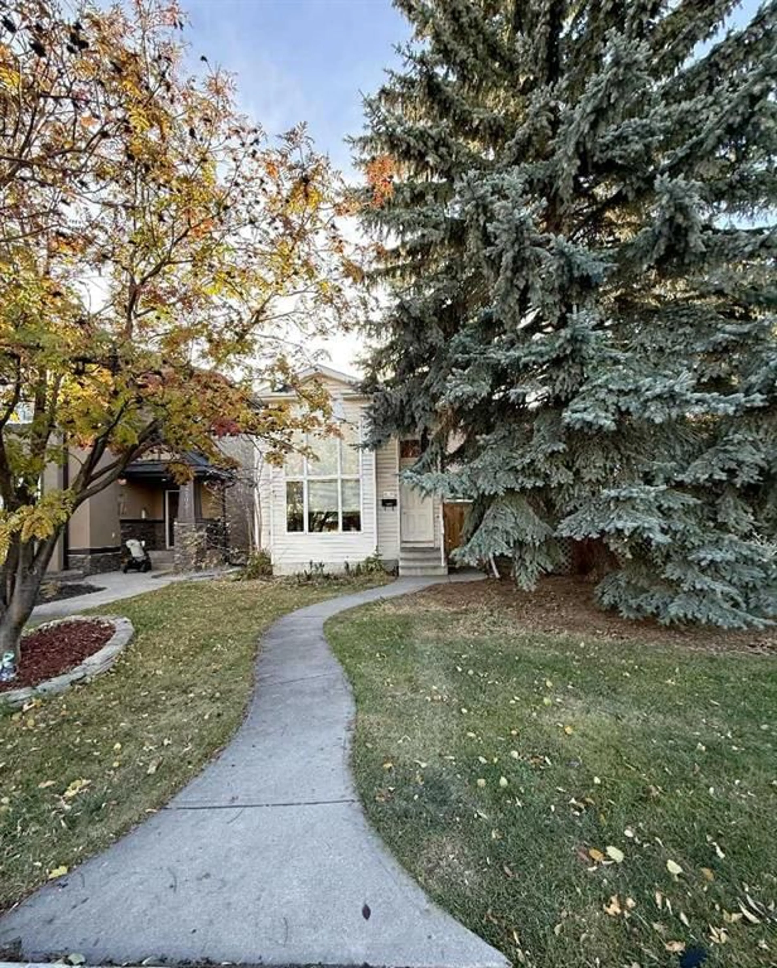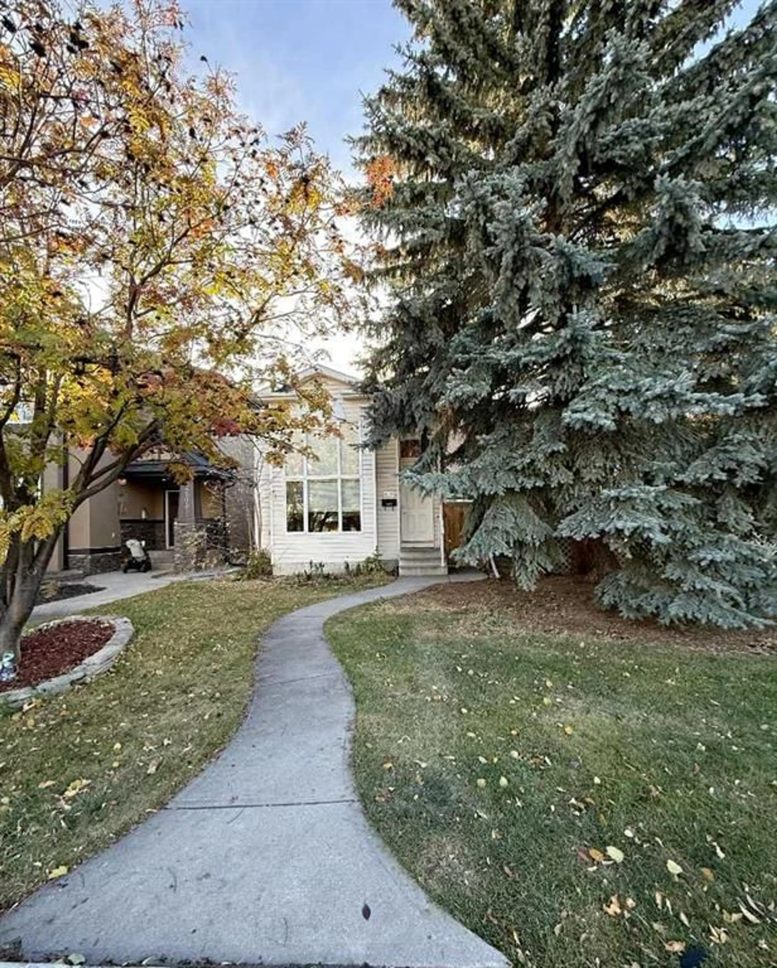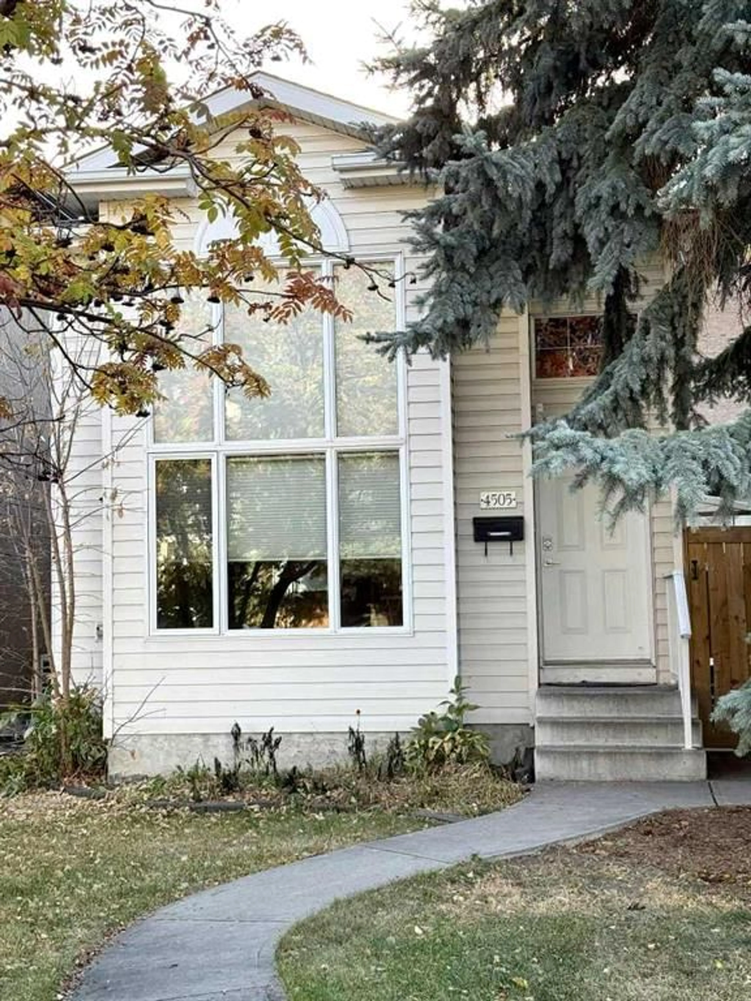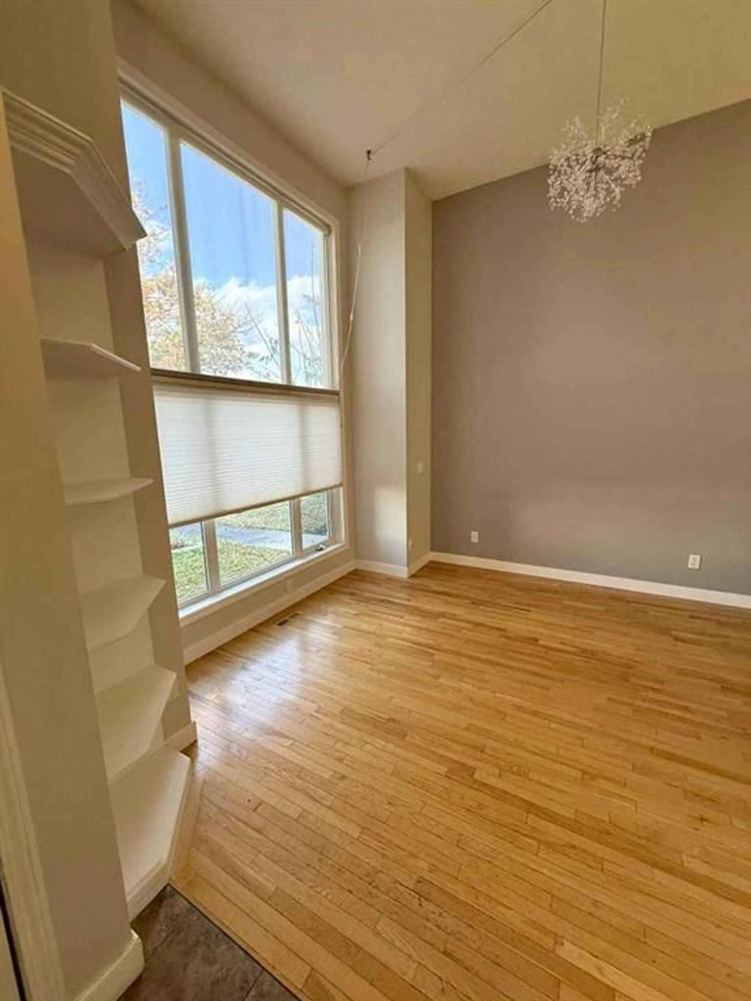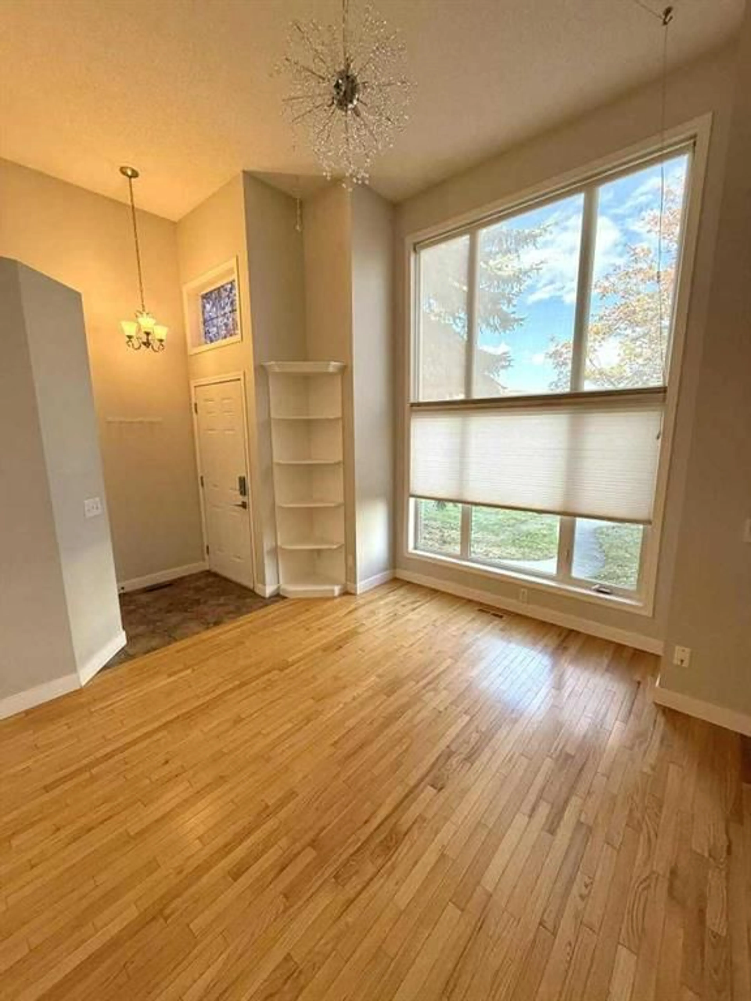4505 17 Ave, Calgary, Alberta T3B0N9
Contact us about this property
Highlights
Estimated valueThis is the price Wahi expects this property to sell for.
The calculation is powered by our Instant Home Value Estimate, which uses current market and property price trends to estimate your home’s value with a 90% accuracy rate.Not available
Price/Sqft$744/sqft
Monthly cost
Open Calculator
Description
Welcome to this adorable detached home perfectly situated on a quiet street in the desirable community of Montgomery. Don't let the square footage of 873 fool you as there's lots of space in the completely finished lower level and basement as well totaling 1738 square feet of livable space within this 4 level split house. Enjoy an unbeatable location within walking distance to schools, the Bow River, parks, and countless amenities — all just minutes from Downtown, Market Mall, the U of C, and the Foothills Hospital. Inside, you’ll be greeted by vaulted ceilings and a skylight that floods the open-concept kitchen and living room with natural light. The well-designed kitchen features quartz countertops, stainless steel appliances, ample white cabinetry, and a peninsula island with breakfast bar — ideal for cooking, entertaining, or gathering with family and friends. Upstairs, the primary bedroom is a peaceful retreat with extra windows and a massive walk-in closet — perfect for even the most extensive wardrobe. A second spacious bedroom and a 4-piece family bathroom complete the upper level. The lower level offers a warm and inviting family room with a cozy fireplace flanked by custom built-ins, large windows with backyard views, another 4-piece bathroom, and a well-equipped laundry area with plenty of storage. This space is perfect for guests, a home office, gym, or hobby area. Step outside to the private backyard, fully fenced and located behind a double detached garage. A full-width deck is ideal for relaxing while the grassy yard offers plenty of room for kids and pets to play.
Property Details
Interior
Features
Main Floor
Dining Room
7`0" x 9`5"Living/Dining Room Combination
12`0" x 10`0"Entrance
4`10" x 3`11"Kitchen
9`0" x 11`4"Exterior
Features
Parking
Garage spaces 2
Garage type -
Other parking spaces 0
Total parking spaces 2
Property History
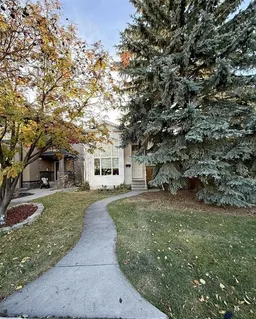 26
26
