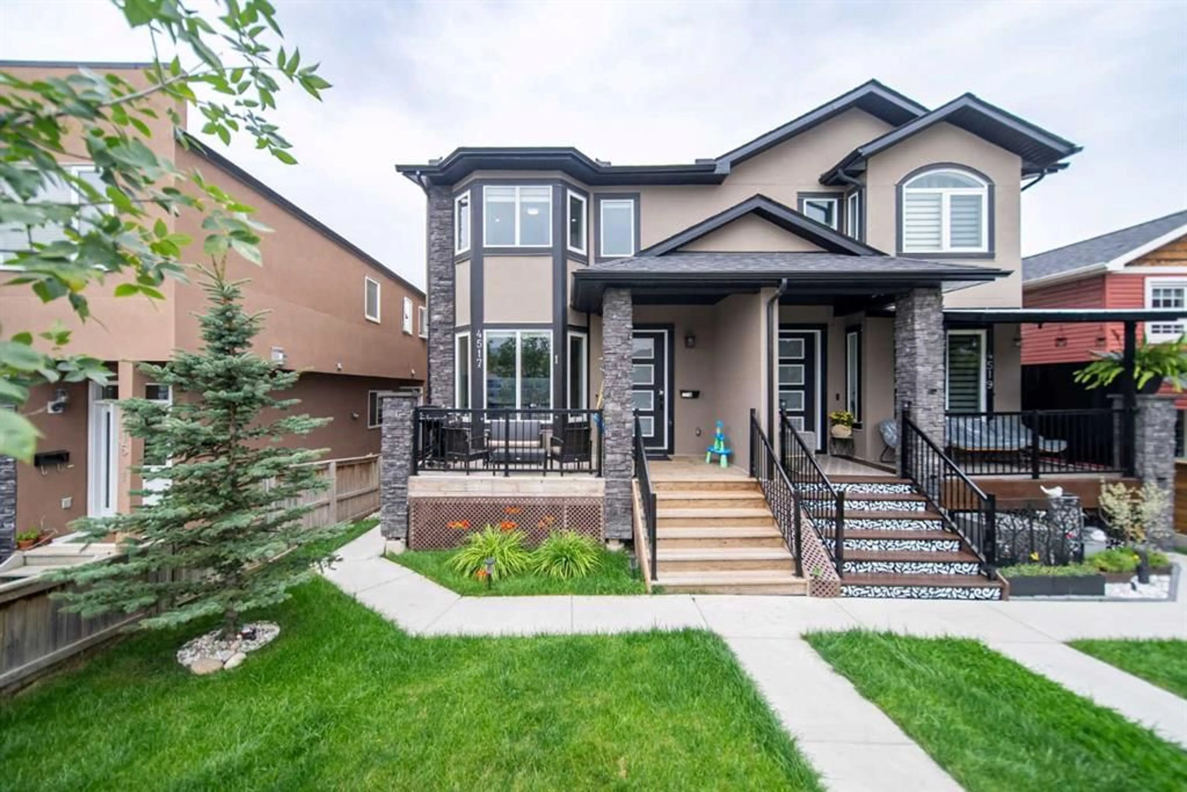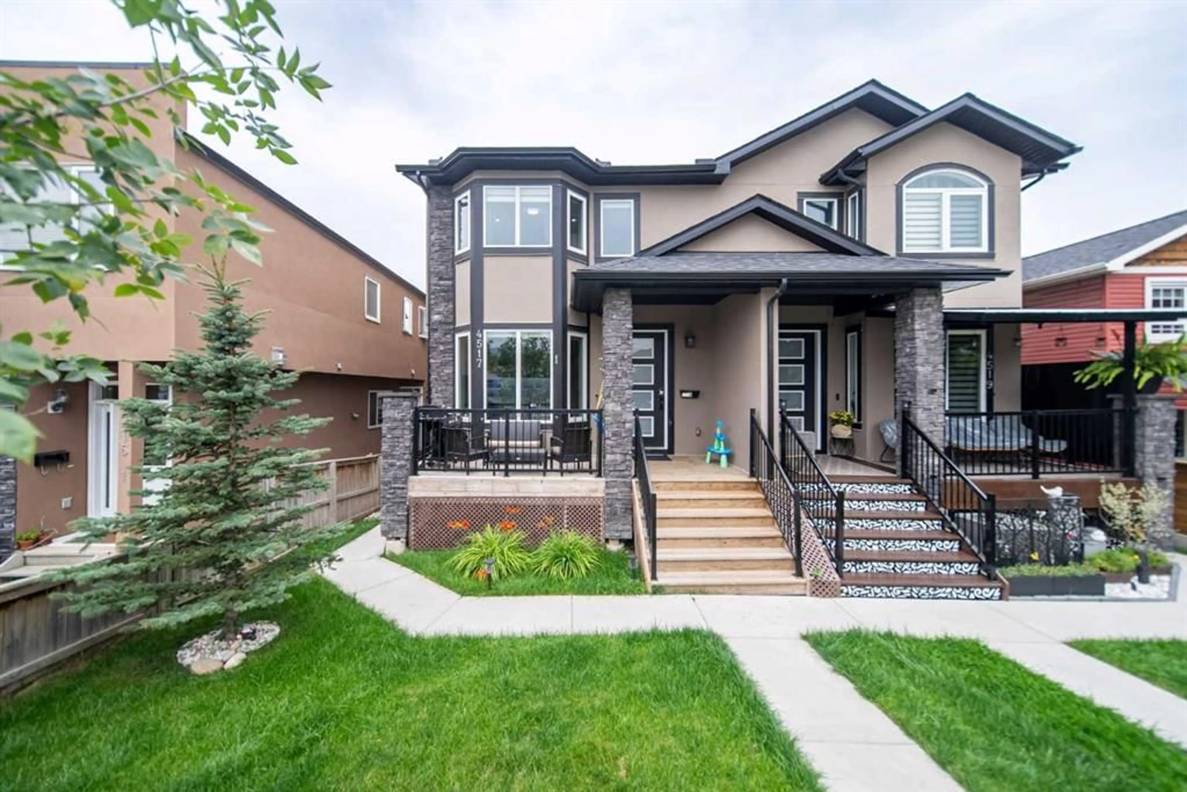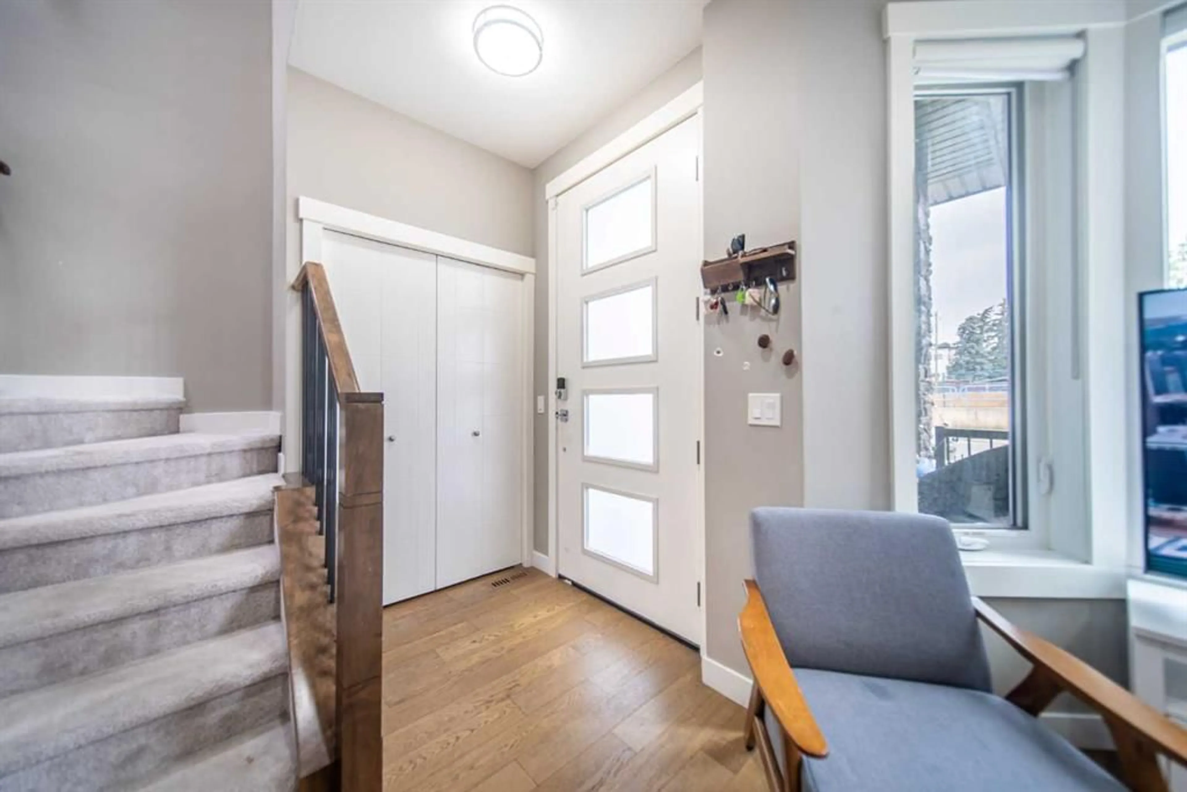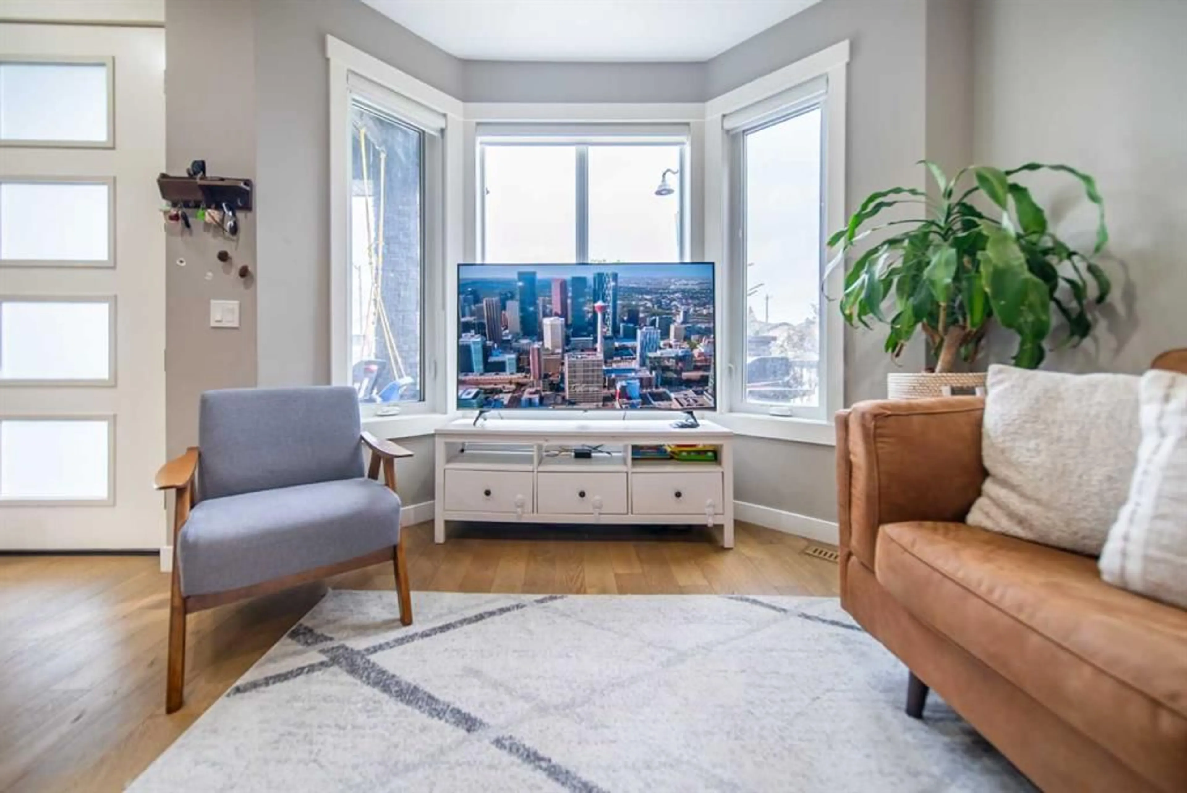4517 Bowness Rd #1, Calgary, Alberta T3B 0A9
Contact us about this property
Highlights
Estimated valueThis is the price Wahi expects this property to sell for.
The calculation is powered by our Instant Home Value Estimate, which uses current market and property price trends to estimate your home’s value with a 90% accuracy rate.Not available
Price/Sqft$529/sqft
Monthly cost
Open Calculator
Description
Welcome to this stunning 2-storey townhouse in the highly desirable community of Bowness, thoughtfully designed with both functionality and style in mind. Featuring 2+1 bedrooms, 3.5 bathrooms, and over 1,600 sq. ft. of beautifully developed living space, this home is perfect for families, first-time buyers, or savvy investors. The open-concept main floor is ideal for entertaining, with a modern color palette, hardwood flooring, and a gas fireplace with tiled surround that creates a warm and inviting atmosphere. The gourmet kitchen is a true showstopper, equipped with a center island, sleek quartz countertops, a stunning hexagon tile backsplash, and ample storage with a corner pantry and built-in shelving. To top it off, the refrigerator and dishwasher were replaced in 2023, and the microwave in 2025, offering modern convenience and peace of mind. Upstairs, the primary suite is a private retreat, complete with a bay window, abundant natural light, and a 3-piece ensuite bathroom. A second spacious bedroom and a 4-piece bathroom complete this level. The fully developed basement expands your living space with a cozy family room, a third bedroom, and another 4-piece ensuite bathroom, making it perfect for guests, a home office, or a flex space. Additional highlights include a single-car detached garage for secure parking and storage, plus an extra visitor parking stall. With no condo fees, modern finishes, updated appliances, and an unbeatable location, this property truly embodies luxury and value in Bowness. Steps from schools, parks, shopping, and major routes, it’s the ideal place to call home.
Property Details
Interior
Features
Main Floor
2pc Bathroom
5`1" x 6`1"Dining Room
15`0" x 8`7"Kitchen
12`11" x 8`11"Living Room
15`0" x 13`5"Exterior
Features
Parking
Garage spaces 1
Garage type -
Other parking spaces 0
Total parking spaces 1
Property History
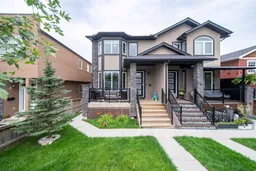 44
44
