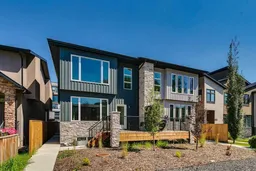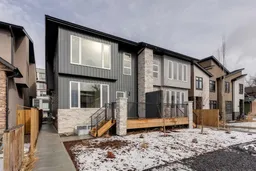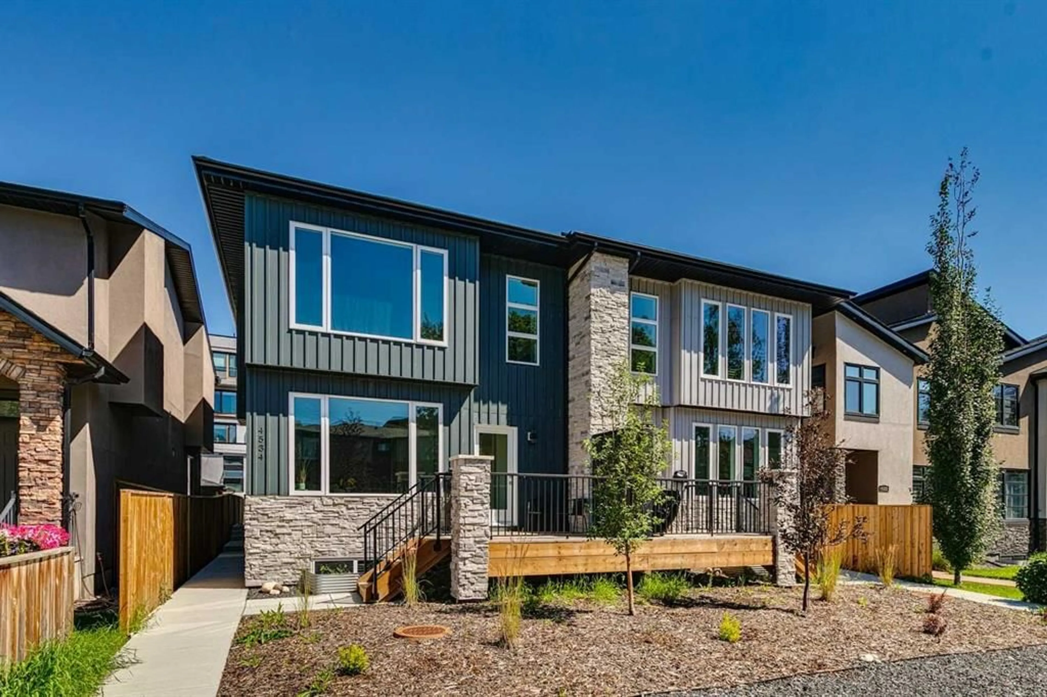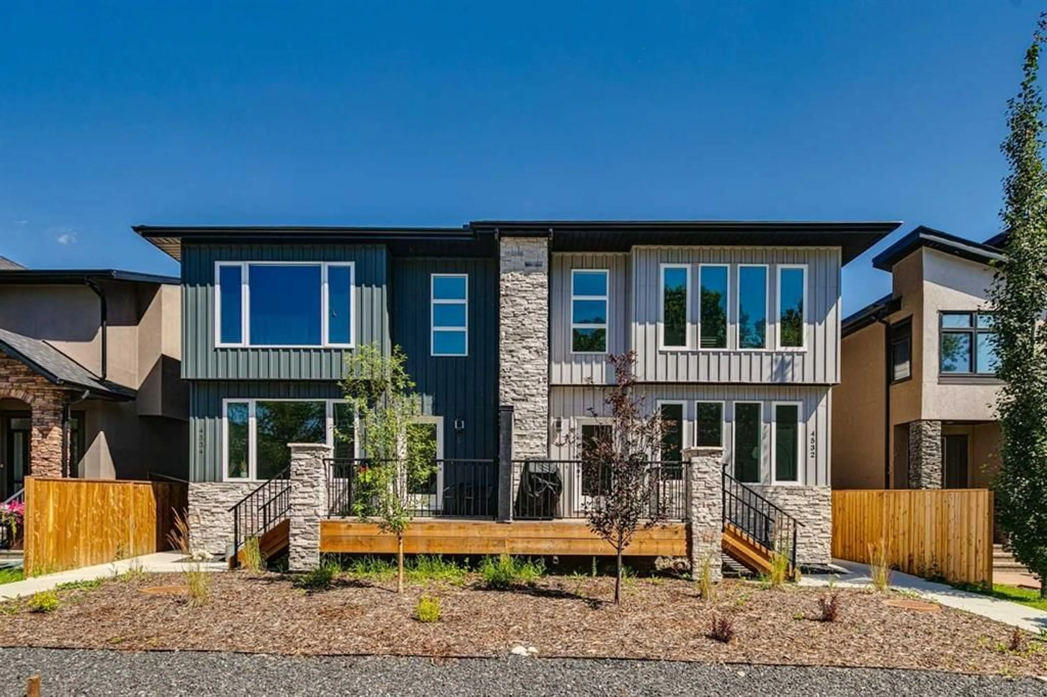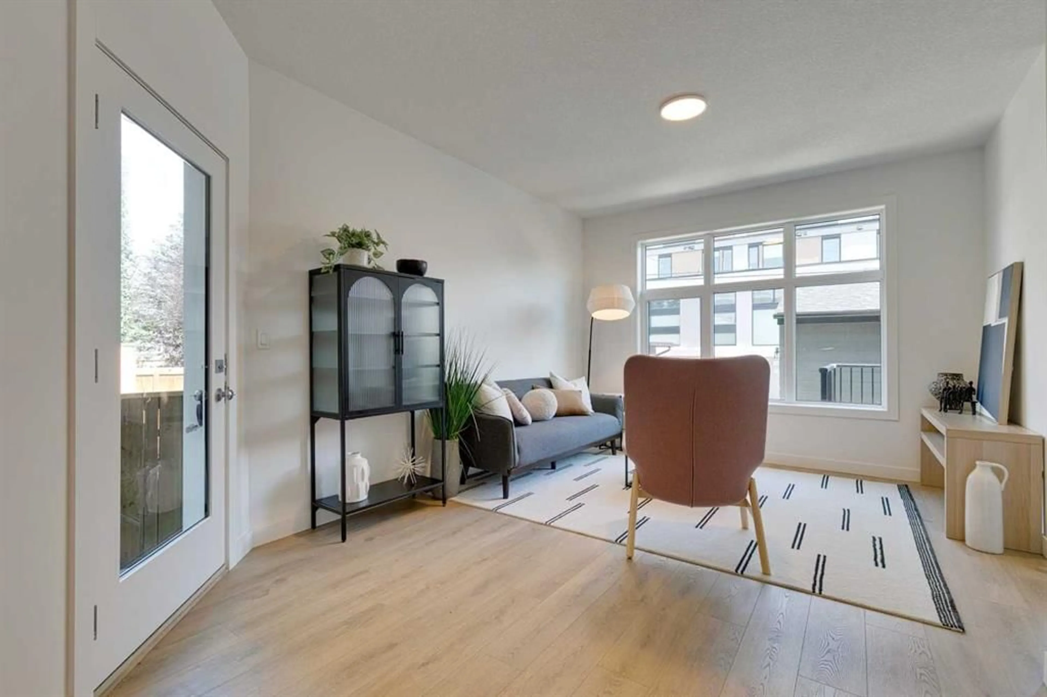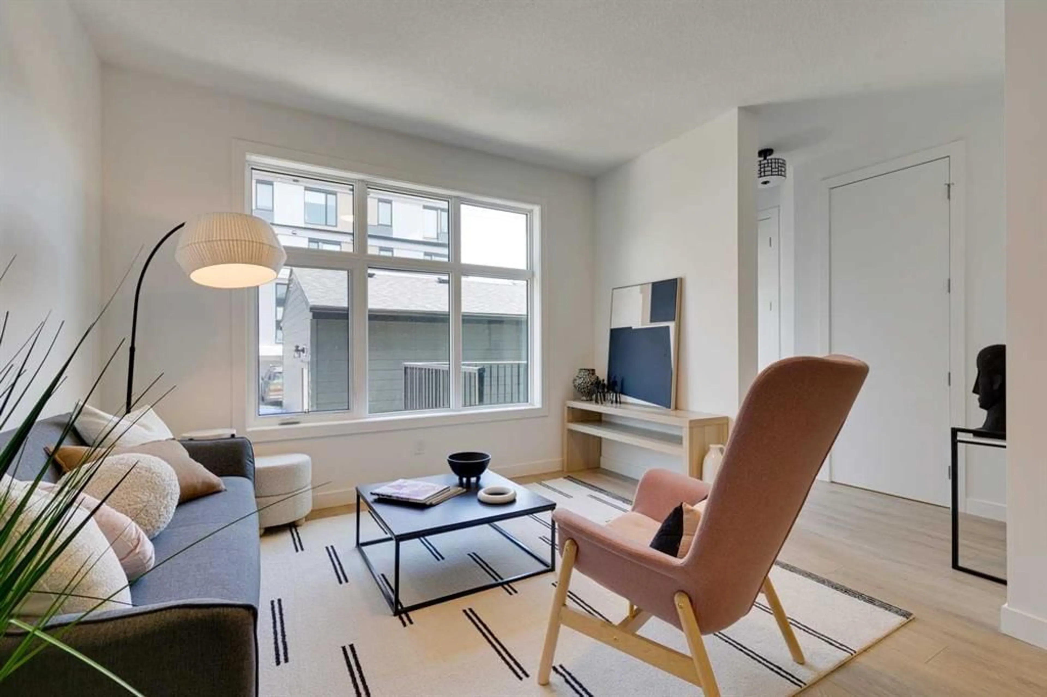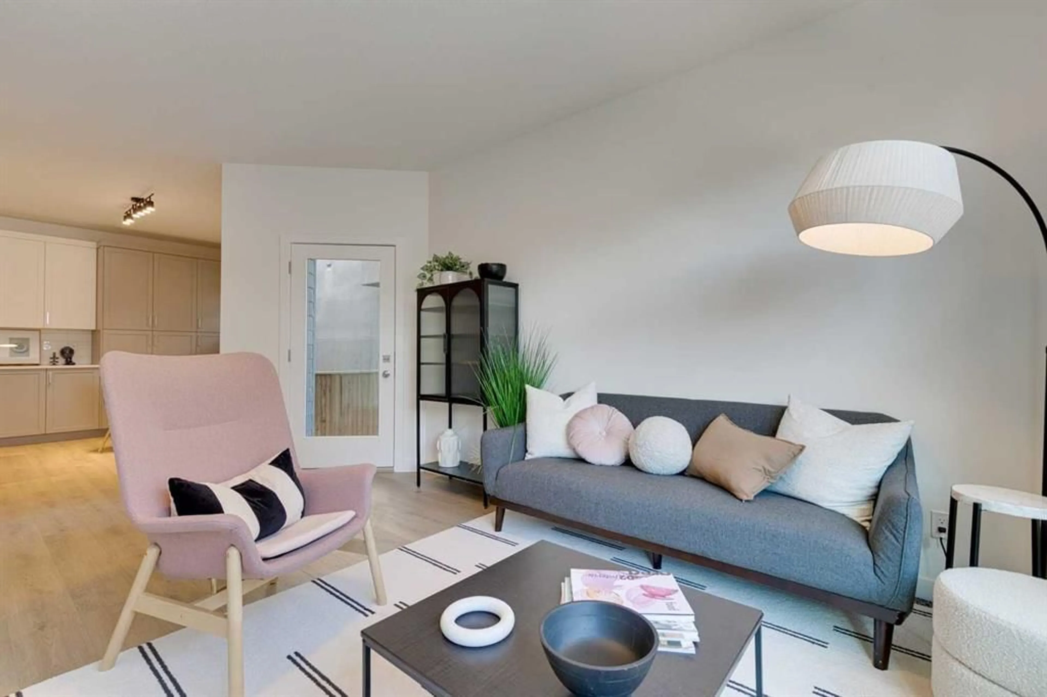4534 17 Ave #2, Calgary, Alberta T3B 0P1
Contact us about this property
Highlights
Estimated valueThis is the price Wahi expects this property to sell for.
The calculation is powered by our Instant Home Value Estimate, which uses current market and property price trends to estimate your home’s value with a 90% accuracy rate.Not available
Price/Sqft$435/sqft
Monthly cost
Open Calculator
Description
Welcome to this stunning brand-new fourplex by Aldebaran Homes, where modern living meets an unbeatable location! The open-concept layout creates a bright and airy atmosphere throughout, making every space feel inviting. Step into the large family room, featuring impressive 9-foot ceilings—perfect for unwinding after a busy day. The massive kitchen is a chef's dream, offering abundant cabinet space and a spacious island ideal for entertaining friends and family. Upstairs, you’ll find two generously sized bedrooms, each with its own ensuite bathroom, providing a luxurious and private retreat. Say goodbye to lugging laundry up and down the stairs, thanks to the conveniently located upstairs laundry room. Looking to personalize your space? The basement is roughed in and ready for development, offering the potential for an additional bedroom and bathroom. The big ticket items on this home were carefully thought about, HRV System, efficient building envelope, double pane low e windows, and hardie board siding with manufactured stone. Nestled on a quiet street in Montgomery, you're just steps away from the Bow River, with easy access to numerous parks, green spaces, and recreational opportunities. Plus, the amenities of Bowness Road are just a short drive away, giving you shopping, dining, and entertainment at your fingertips. With low maintenance living, 9-foot ceilings throughout the main level and basement, and a spacious kitchen with ample storage, this property truly has it all. This is the last unit!!! Don’t miss your chance to make this beautiful townhome your own—call your realtor today!
Property Details
Interior
Features
Main Floor
Kitchen
38`3" x 36`1"Dining Room
35`0" x 28`2"Living Room
55`9" x 38`10"2pc Bathroom
21`1" x 11`6"Exterior
Features
Parking
Garage spaces 1
Garage type -
Other parking spaces 0
Total parking spaces 1
Property History
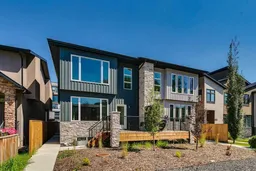 33
33