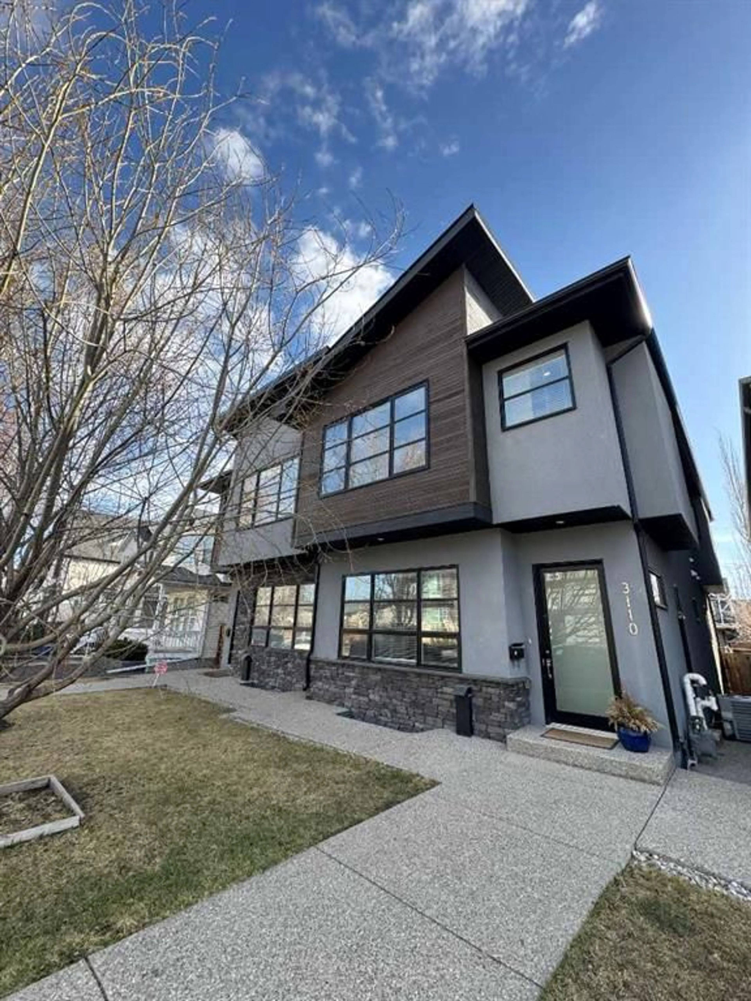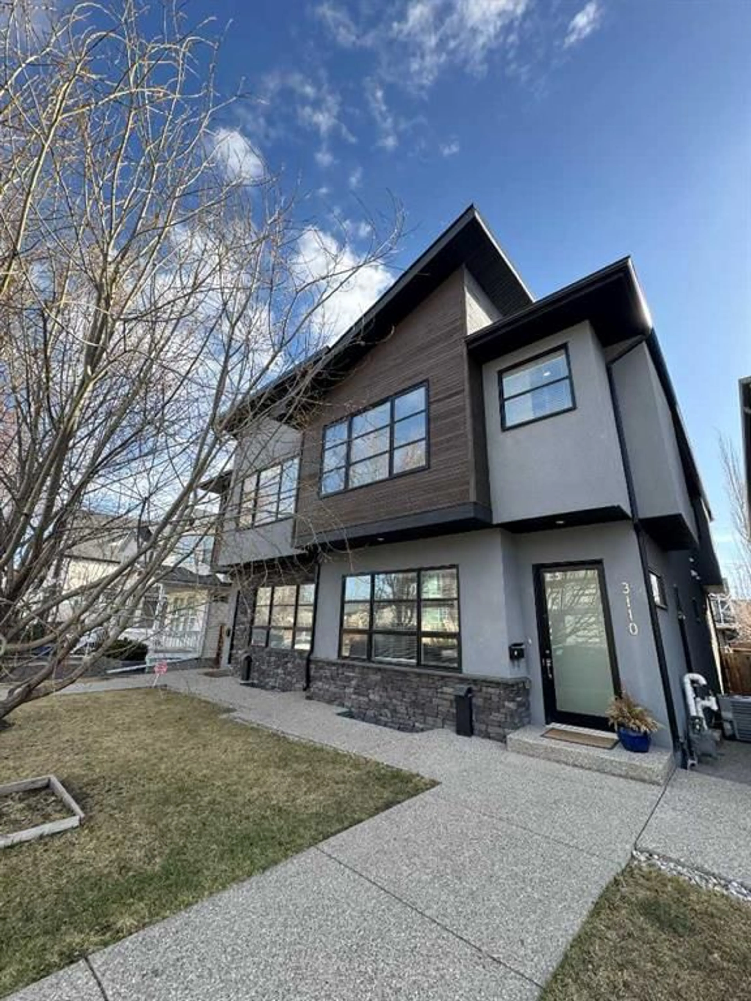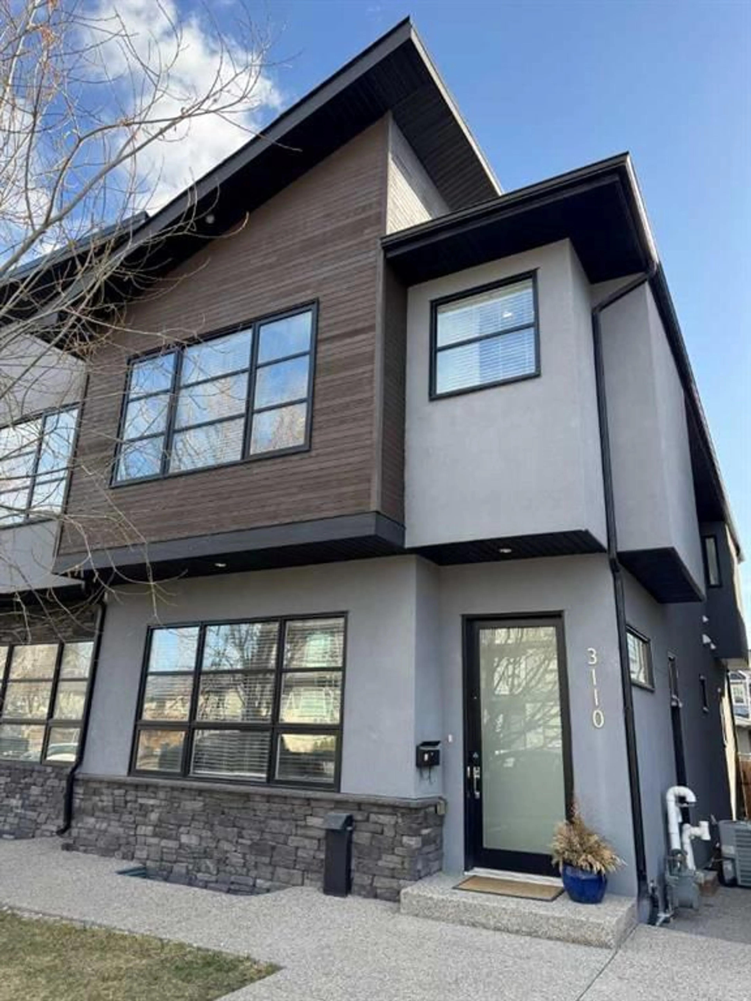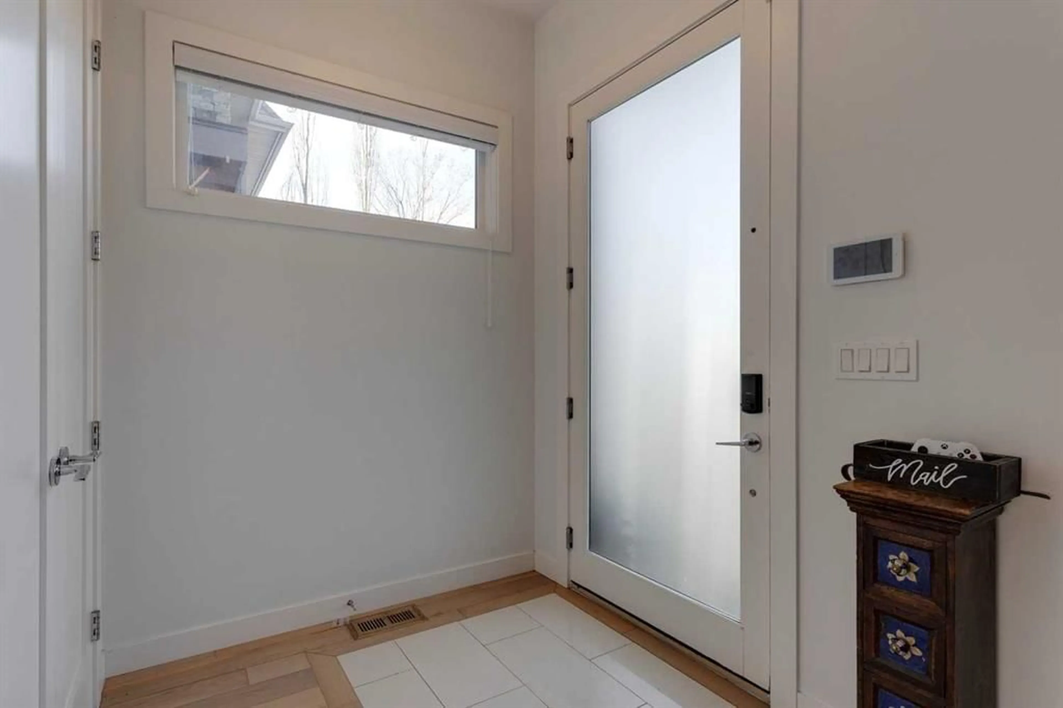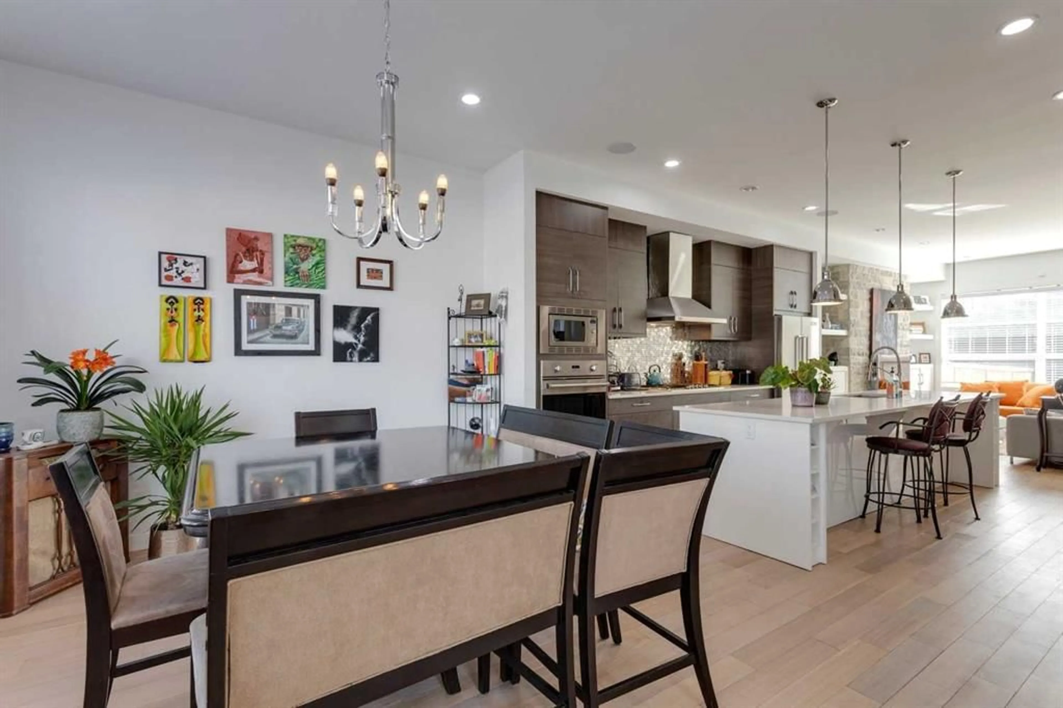3110 5 St, Calgary, Alberta T2M 3C9
Contact us about this property
Highlights
Estimated ValueThis is the price Wahi expects this property to sell for.
The calculation is powered by our Instant Home Value Estimate, which uses current market and property price trends to estimate your home’s value with a 90% accuracy rate.Not available
Price/Sqft$449/sqft
Est. Mortgage$3,865/mo
Tax Amount (2024)$5,280/yr
Days On Market30 days
Description
Welcome to This Stunning LEGAL SUITED HOME in the Heart of Mount Pleasant This beautifully designed detached home offers exceptional value and versatility with a LEGAL BASEMENT SUITE and separate entrance—perfect for generating rental income or adding long-term resale value. Located on a charming street in the sought-after inner-city community of Mount Pleasant, this 4-bedroom, fully developed home blends contemporary design with quality craftsmanship that truly stands out. Built by a premium Calgary home builder known for exceeding expectations, every detail has been thoughtfully planned for functionality and comfort. The main level features a bright, open-concept layout ideal for both everyday living and entertaining. The chef’s kitchen boasts ample cabinetry, quartz countertops, and high-end stainless steel appliances, including a gas stove, built-in wall ovens and wine/beverage fridge. A spacious dining area and cozy living room with oversized windows flood the space with natural light. Upstairs, you'll find three generous bedrooms, including a luxurious primary retreat complete with a spa-inspired ensuite and a walk-in closet that will impress any fashion lover. Convenient upper floor laundry adds everyday ease. The fully developed basement is a self-contained legal suite with its own private entrance, offering a full kitchen, bright living area with custom built-ins, large bedroom, full bath, wine room, separate laundry, and oversized window that make the space feel open and inviting. Outside, enjoy a sodded and fenced backyard, poured exposed concrete paito and a detached double garage. Built-in speakers enhance both the main and lower levels. All of this in a central location close to downtown, transit, schools, parks, and shopping. This is the perfect opportunity to own a stylish, income-generating home in a prime location. Main floor is tenant occupied so please allow for 24 hour noitce when booking your showing!
Property Details
Interior
Features
Main Floor
Dining Room
11`4" x 13`10"Foyer
6`5" x 5`0"Kitchen
16`0" x 13`10"Living Room
15`5" x 14`0"Exterior
Features
Parking
Garage spaces 2
Garage type -
Other parking spaces 0
Total parking spaces 2
Property History
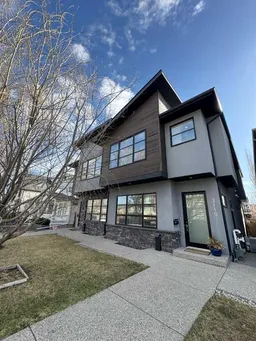 44
44
