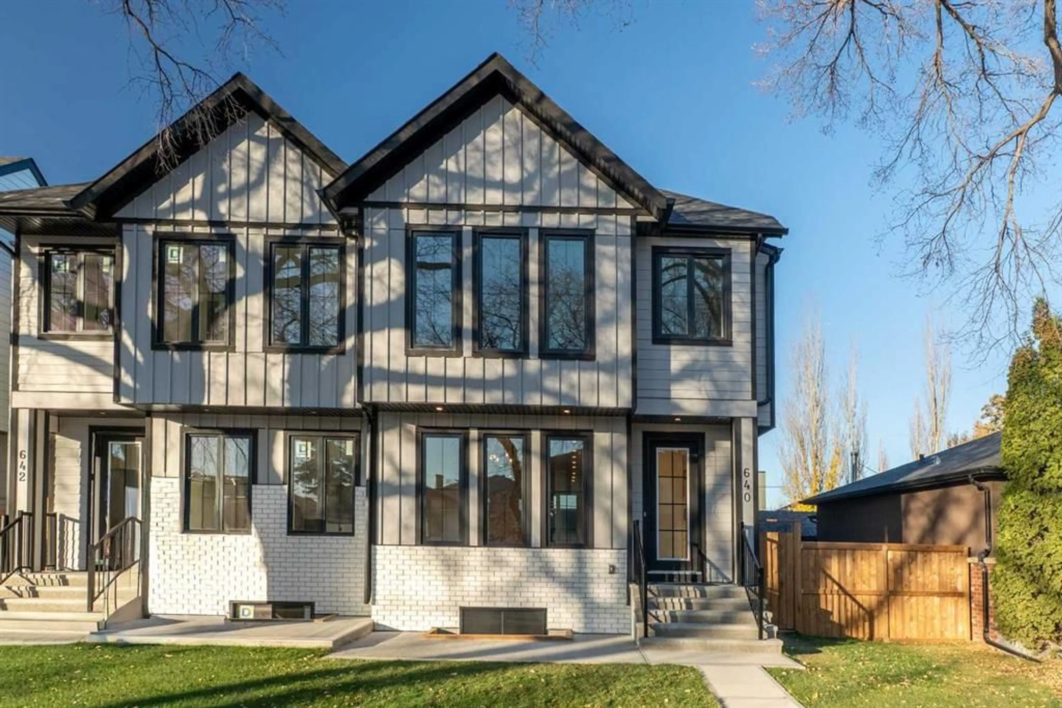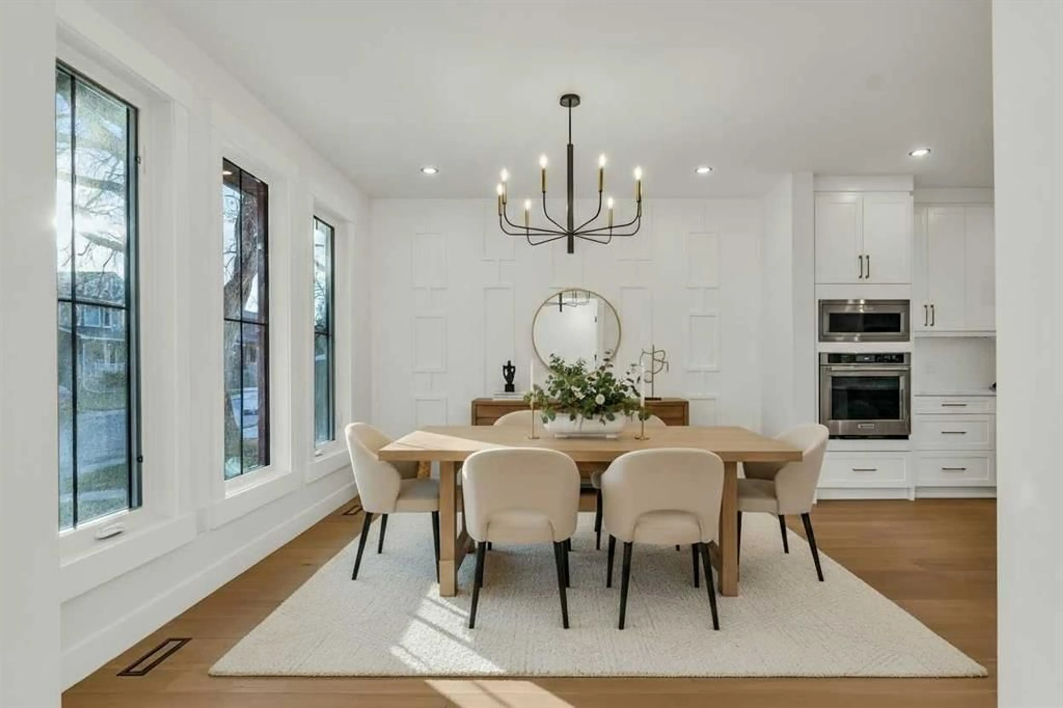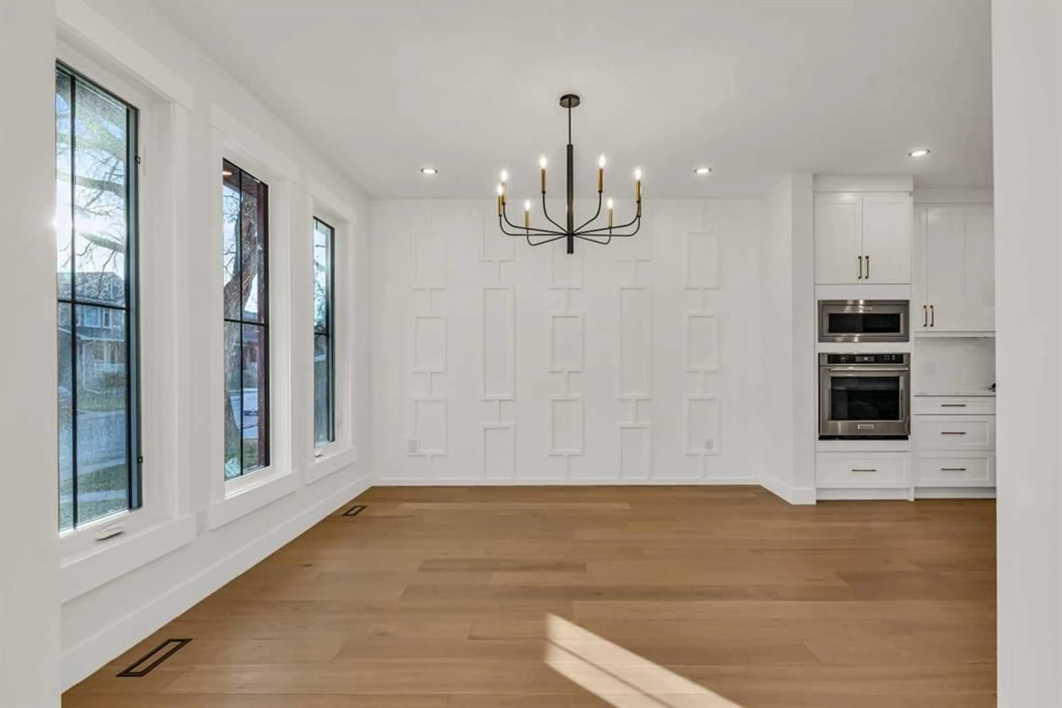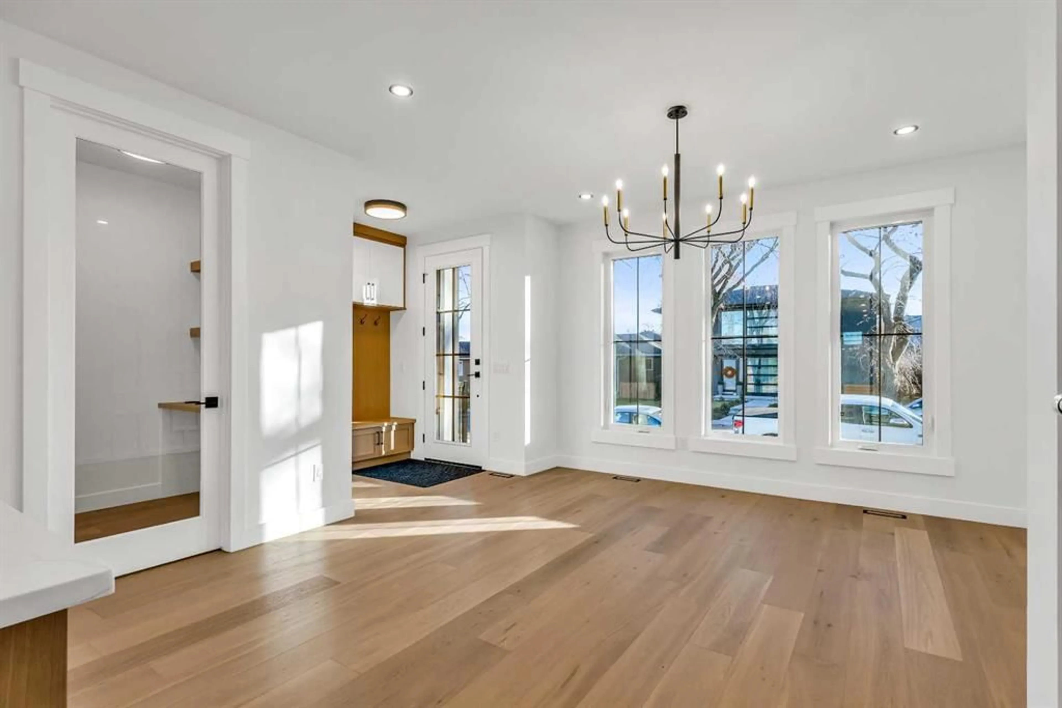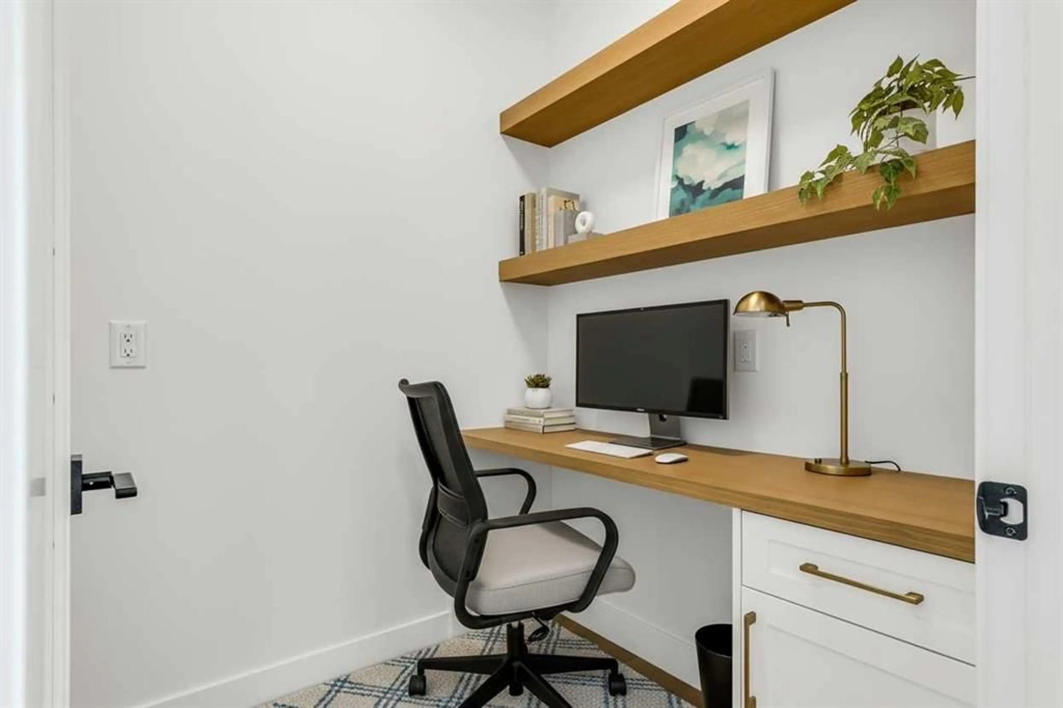640 25 Ave, Calgary, Alberta T2M 2A9
Contact us about this property
Highlights
Estimated valueThis is the price Wahi expects this property to sell for.
The calculation is powered by our Instant Home Value Estimate, which uses current market and property price trends to estimate your home’s value with a 90% accuracy rate.Not available
Price/Sqft$528/sqft
Monthly cost
Open Calculator
Description
***OPEN HOUSE FRIDAY NOV 7th 5:00PM-8:00PM*** Located on a quiet, tree-lined street in Mount Pleasant, this brand-new home combines sophisticated craftsmanship with a functional family-friendly layout. The modern HARDIE BOARD exterior is paired with a SOUTH-FACING FRONT PATIO encouraging peaceful morning coffees. Step inside to a bright front foyer with CUSTOM MILLWORK BUILT-INS leading to a formal beautiful dining room accented by a WOOD FEATURE WALL that sets the tone for the home’s elegant design. The GOURMET KITCHEN is a chef’s dream with a galley-style layout that encourages culinary creativity. High-end KITCHENAID APPLIANCES include a GAS COOKTOP and BUILT-IN WALL OVEN and MICROWAVE, complemented by STONE COUNTERS, UNDER-CABINET LIGHTING, a GARBAGE PULLOUT, and an OVERSIZED CRUSHED GRANITE SINK. A walk-through area off the kitchen offers both a WALL PANTRY with APPLIANCE COUNTER and a separate ENCLOSED ROOM that can serve as a PANTRY or MAIN FLOOR OFFICE. The open-concept living room is warm and welcoming with CUSTOM BUILT-IN SHELVING and a GAS FIREPLACE overlooking the BACKYARD—perfect for quiet evenings or gatherings with friends. A MUDROOM with abundant STORAGE and a tucked-away POWDER ROOM with a WATERFALL-EDGE VANITY complete the main level. A GLASS-RAILED staircase with HARDWOOD TREADS leads to the UPPER LEVEL where you’ll find HARDWOOD FLOORING throughout. A BONUS ROOM with a WOOD FEATURE WALL creates separation between the PRIMARY and SECONDARY BEDROOMS for enhanced privacy. The PRIMARY SUITE is a true retreat with a COFFERED CEILING, LARGE WALK-IN CLOSET, and a LUXURIOUS ENSUITE featuring a STEAM SHOWER, FREE-STANDING TUB, and DUAL VANITY. Two spacious additional bedrooms, a 4-piece main bath, and a convenient LAUNDRY ROOM complete this level. The FULLY DEVELOPED BASEMENT continues the home’s elevated design with a WET BAR and BEVERAGE CENTER for easy entertaining. The REC ROOM features ENTERTAINMENT BUILT-INS and ample space for relaxation or family movie nights. There’s a FOURTH BEDROOM with LARGE WALK-IN CLOSET, a 4-PIECE BATHROOM, and an ENCLOSED FLEX ROOM ideal for a FIFTH BEDROOM, GYM, or HOME OFFICE. Enjoy the PRIVATE BACK YARD with EXTENDED GREEN SPACE for kids and pets large patio area for barbeques and unwinding. Additional features include ROUGH-IN FOR AIR CONDITIONING, a DOUBLE DETACHED GARAGE with 8-FOOT DOOR, EV CHARGER READY OUTLET, and a PAVED BACK LANE. This home offers an exceptional blend of modern luxury and timeless craftsmanship—all in a walkable inner-city location close to CONFEDERATION PARK, SAIT, and the restaurants and cafés along 19 Street NW. A refined residence for those who value quality, design, and comfort in equal measure.
Property Details
Interior
Features
Main Floor
Dining Room
13`1" x 12`2"Living Room
15`10" x 13`10"Kitchen
16`6" x 14`0"Den
5`6" x 5`7"Exterior
Features
Parking
Garage spaces 2
Garage type -
Other parking spaces 0
Total parking spaces 2
Property History
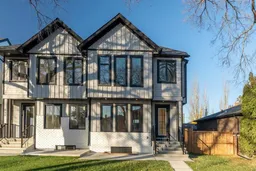 50
50
