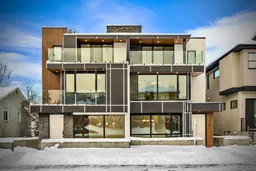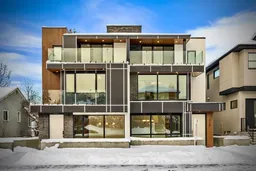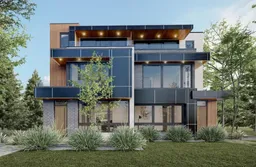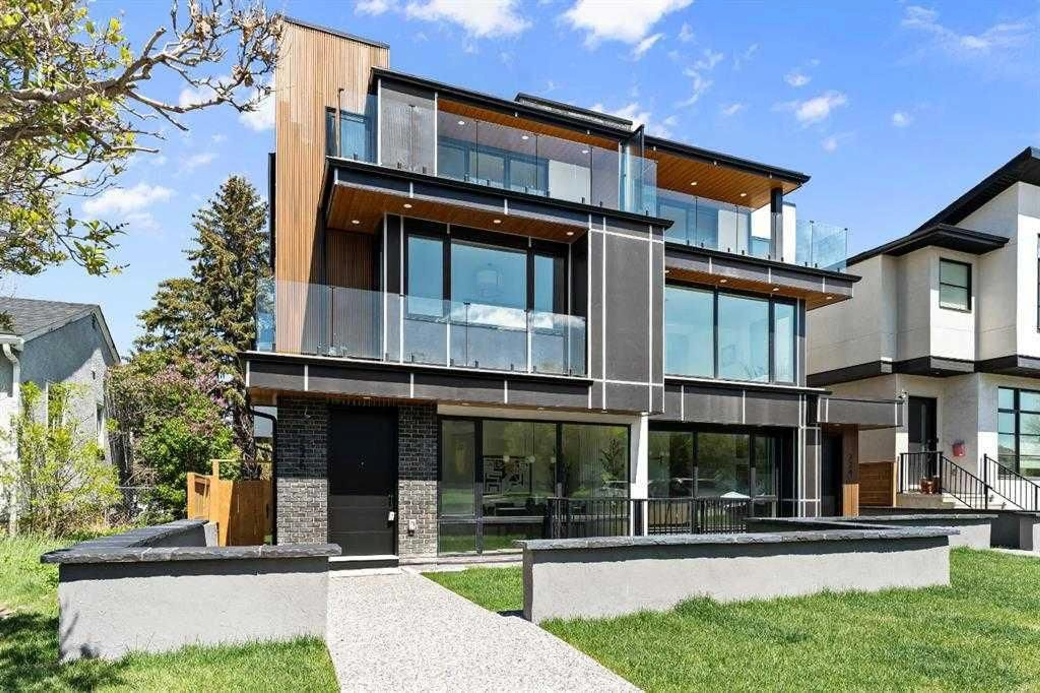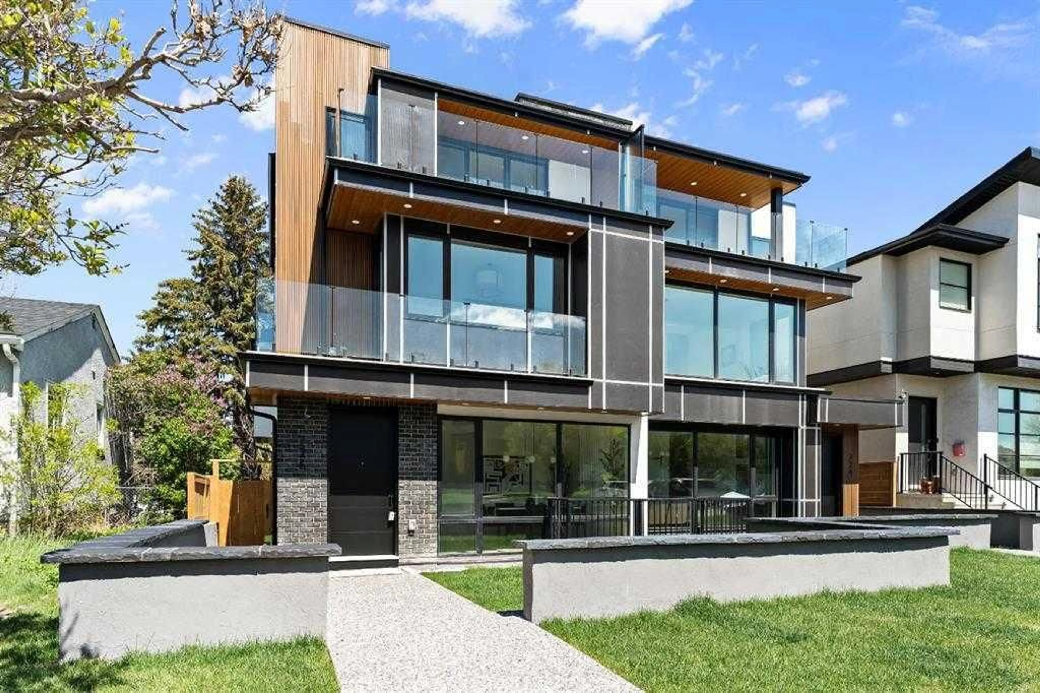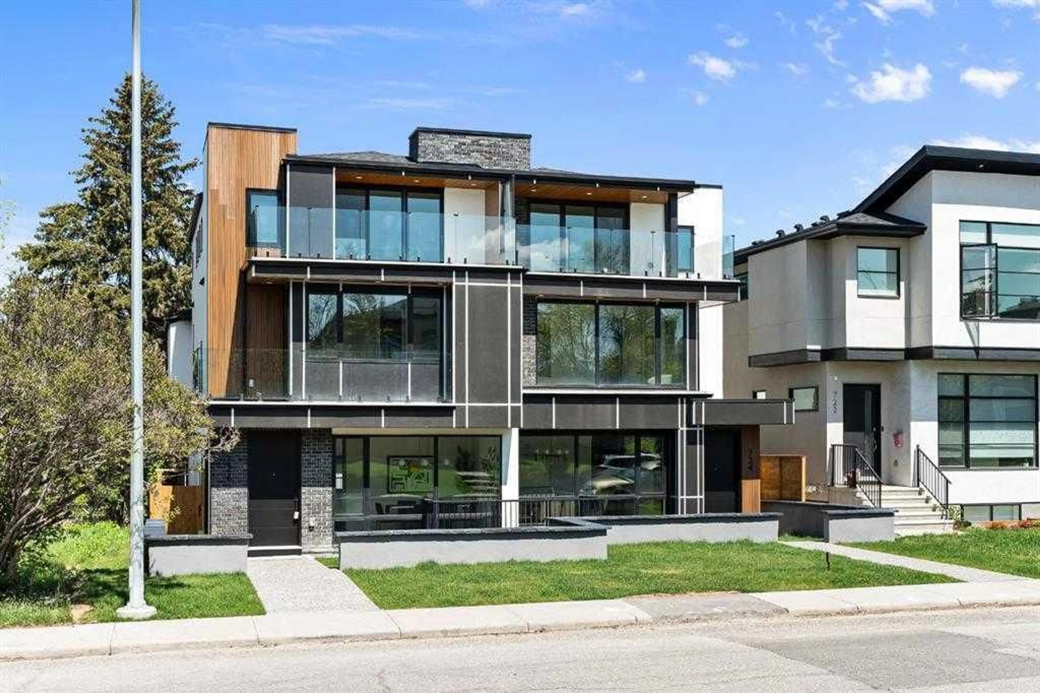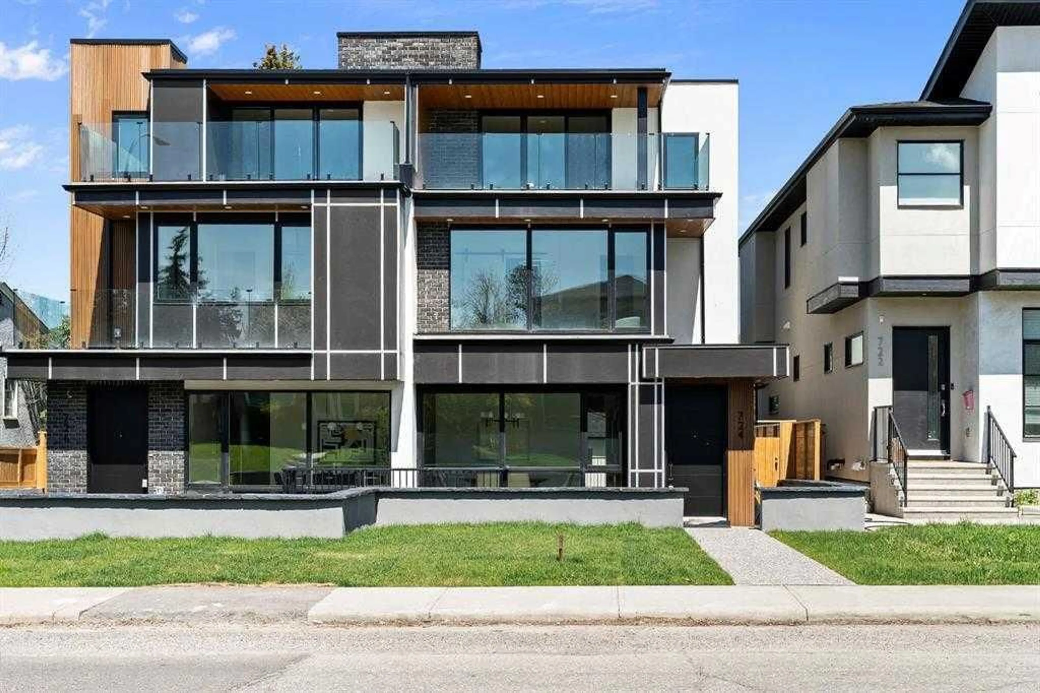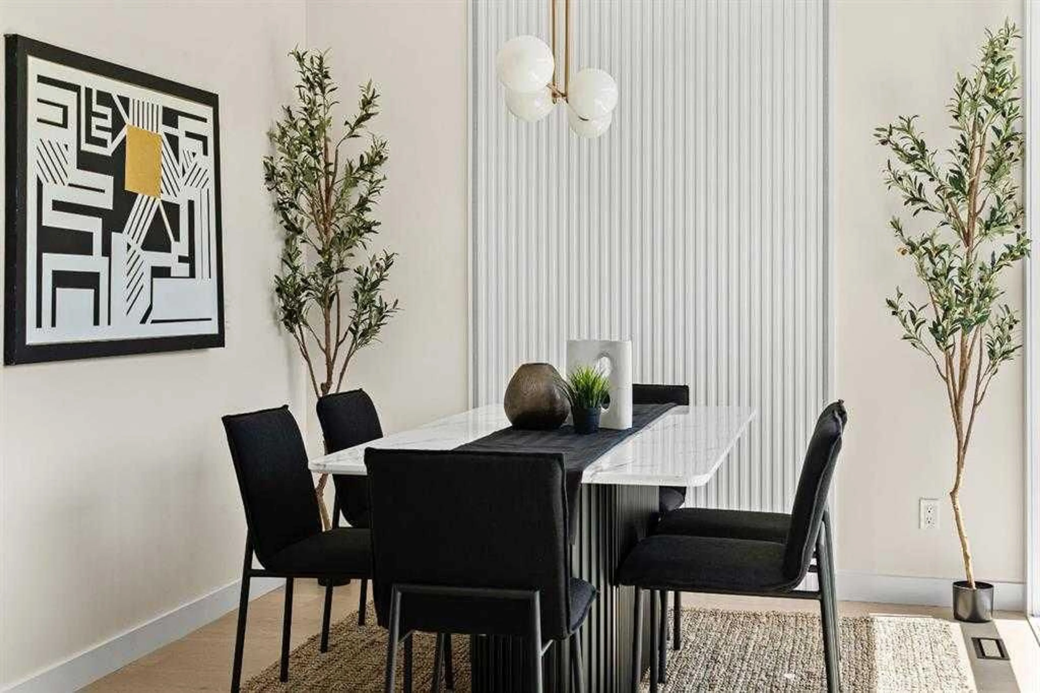726 25 Ave, Calgary, Alberta T2M 2B2
Contact us about this property
Highlights
Estimated valueThis is the price Wahi expects this property to sell for.
The calculation is powered by our Instant Home Value Estimate, which uses current market and property price trends to estimate your home’s value with a 90% accuracy rate.Not available
Price/Sqft$466/sqft
Monthly cost
Open Calculator
Description
Design, Location, Luxury. The Prestige is an award-winning home that recently won the 2024 Cube Award, showcasing exceptional design and craftsmanship. This semi-detached home in Mount Pleasant offers over 3,200 sq. ft. of modern living just steps from Confederation Park on a quiet tree-lined street. Designed by Midnight Design Studio and built by Exquisite Homes, it features high-end finishes throughout. The loft level is designed for entertaining with a dry bar, two-piece bathroom, and incredible views of the city skyline and Confederation Park. The living room is highlighted by a Montigo linear gas fireplace with a fluted tile feature wall, while triple-pane Durabuilt windows improve comfort and efficiency. The chef’s kitchen includes built-in Dacor appliances, a gas range, Calacatta Flash quartz waterfall countertops, slim shaker cabinets with white oak accents, and a quartz backsplash. The primary suite offers a spa-inspired ensuite with heated floors, Taj Mahal tile, a microcement shower, and a custom feature wall with LED backlighting. Additional features include hydronic heating roughed into the basement, San Marino hardwood floors, three bedrooms upstairs, walnut and white oak details, frameless glass railings, a steam shower roughed into the basement spa, and a double detached garage that is insulated and drywalled. Close to schools, parks, public transit, tennis courts, and a skating rink, this home combines luxury and location in one of Calgary’s most desirable communities.
Property Details
Interior
Features
Main Floor
Dining Room
14`8" x 9`6"Family Room
14`11" x 17`0"Kitchen
9`6" x 15`7"2pc Bathroom
5`6" x 5`2"Exterior
Features
Parking
Garage spaces 2
Garage type -
Other parking spaces 0
Total parking spaces 2
Property History
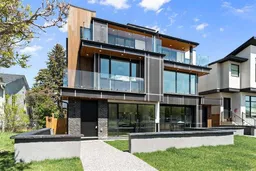 50
50