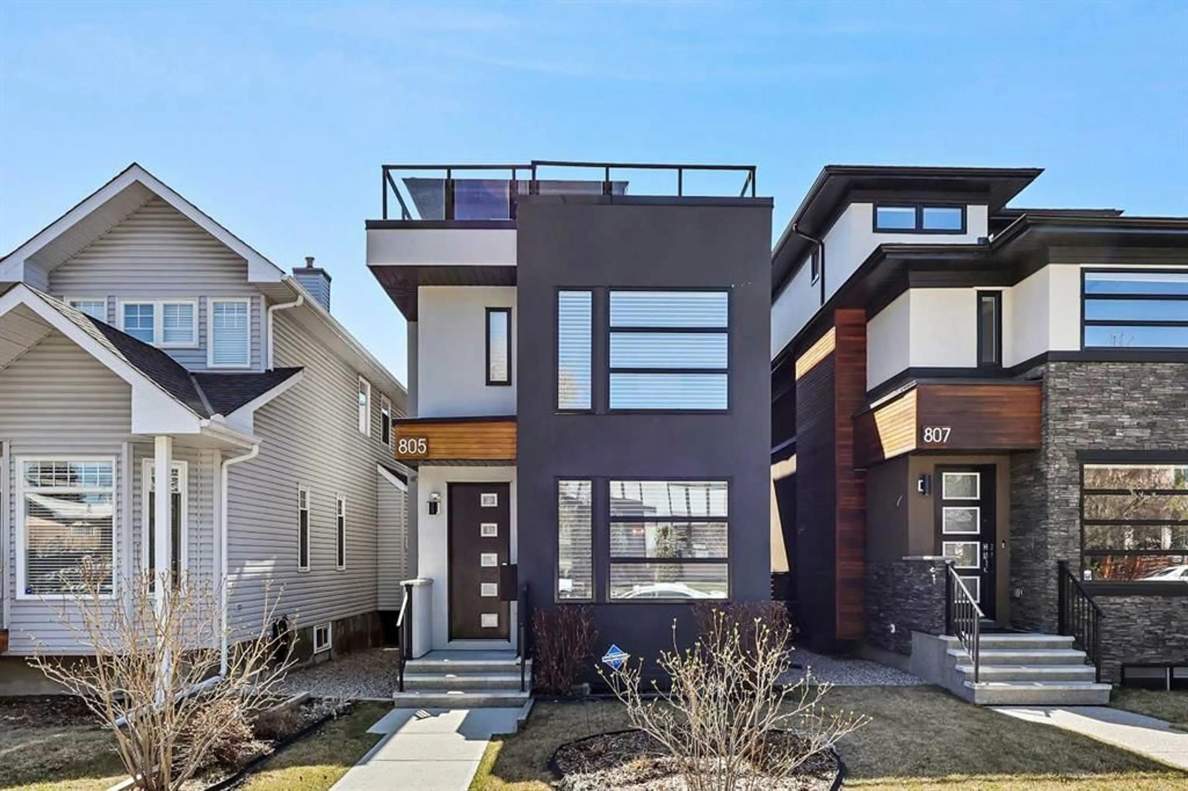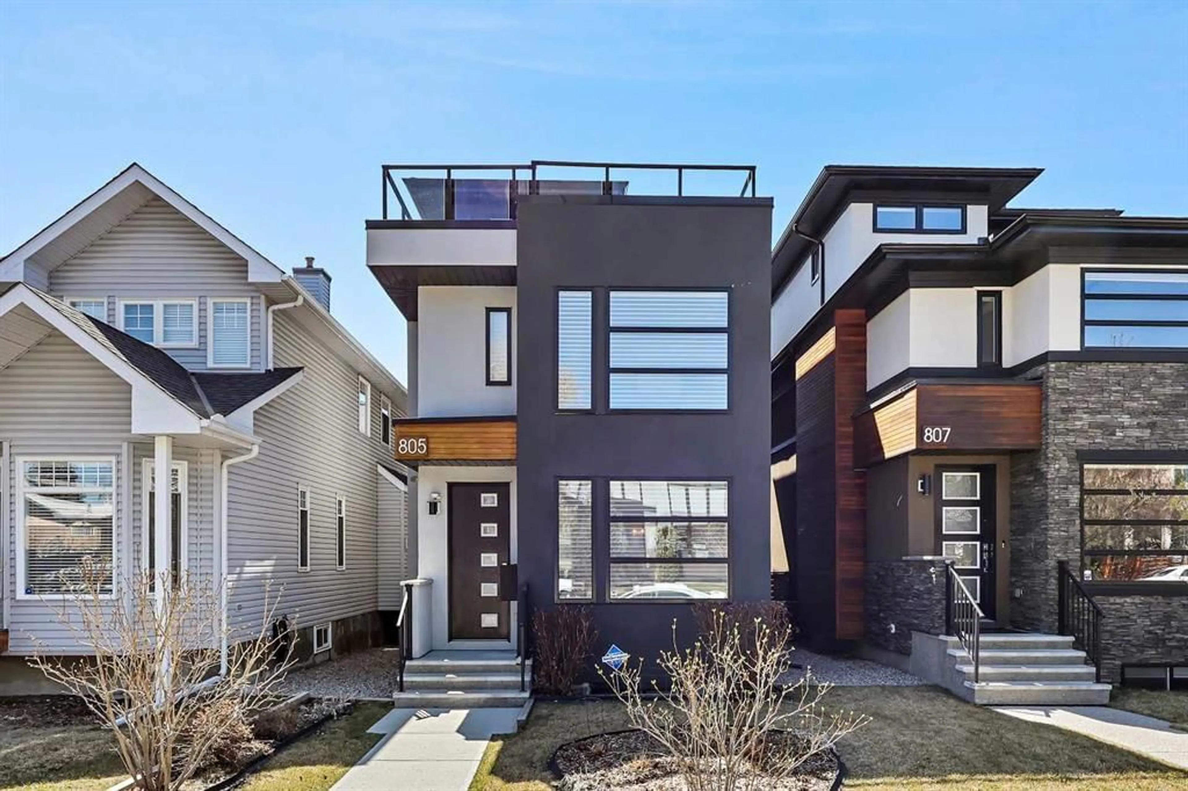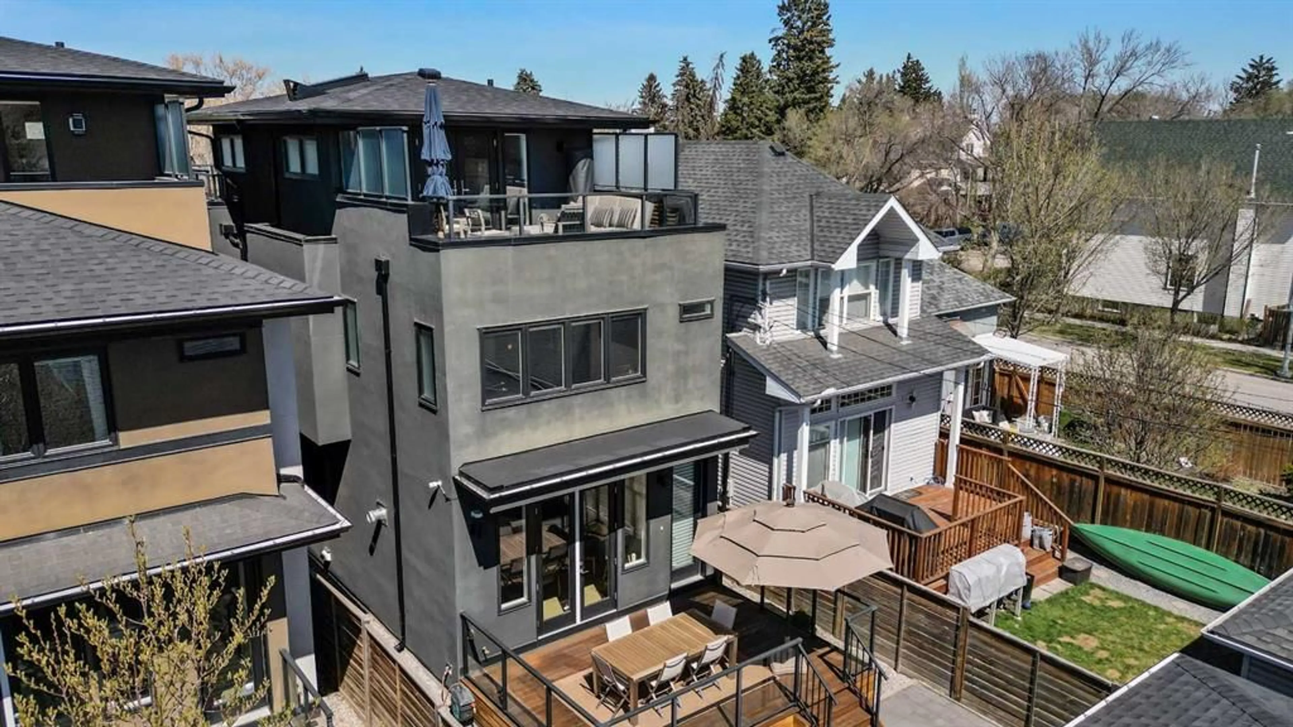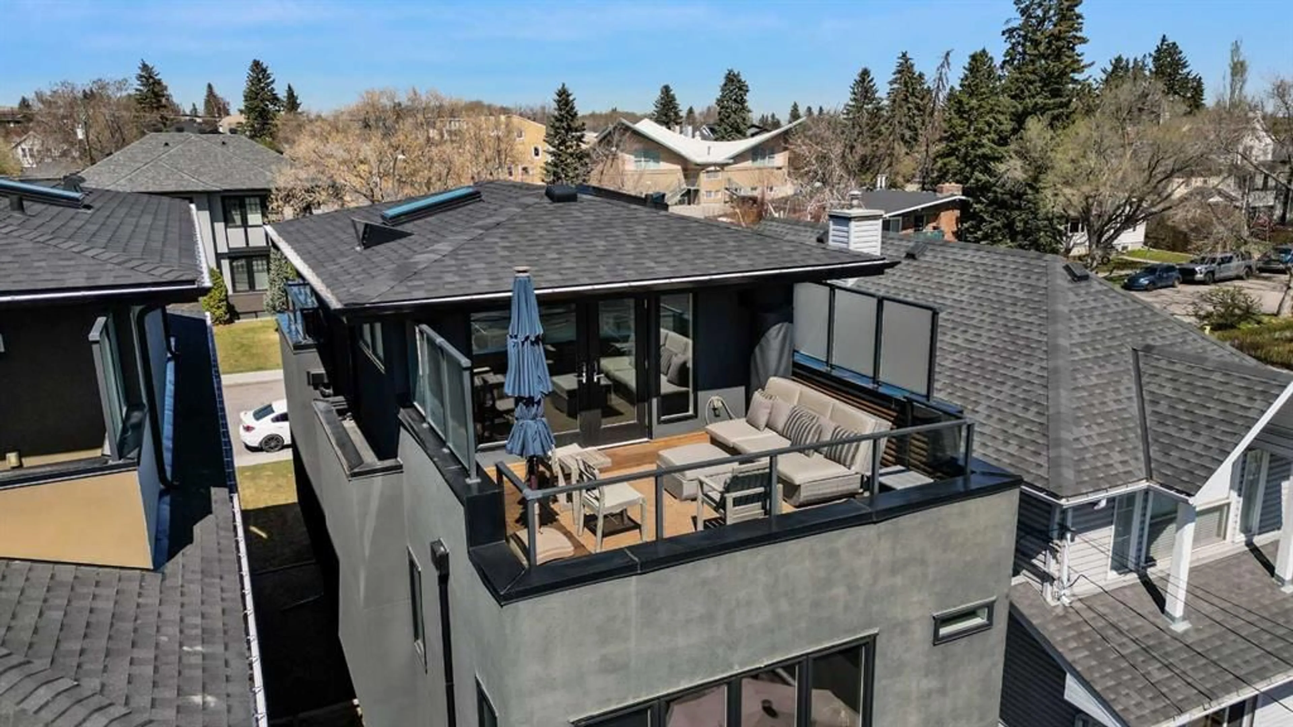805 19 Ave, Calgary, Alberta T2M 0Z4
Contact us about this property
Highlights
Estimated ValueThis is the price Wahi expects this property to sell for.
The calculation is powered by our Instant Home Value Estimate, which uses current market and property price trends to estimate your home’s value with a 90% accuracy rate.Not available
Price/Sqft$516/sqft
Est. Mortgage$5,261/mo
Tax Amount (2024)$7,134/yr
Days On Market6 days
Description
Discover the perfect fusion of luxury, craftsmanship, and location in this spectacular custom-built home in the heart of Mount Pleasant. This pristine and exceptionally well-maintained home offers over 3,000 sq. ft. of impeccably designed living space, a true masterpiece showcases high-end finishes, intelligent design, and breathtaking views of downtown Calgary. From the moment you enter, the superior quality is evident—8' solid core doors, bleached oak plank hardwood flooring, and stunning 11mm glass walls complemented by open solid wood stringer stairs and custom stainless railings. The chef-inspired kitchen is a showpiece, featuring a mix of quartz, walnut, and high-gloss white lacquer cabinetry, a full butler’s pantry with floor-to-ceiling Copperbrook cabinets, and top-of-the-line Dacor appliances, including one of the world’s most revered gas ranges. The south-facing master retreat is a serene escape with a spa-like ensuite and a walk-in closet featuring custom built-ins. Upstairs, the third level offers an incredible entertainment space with dual rooftop patios—one north-facing, the other south with panoramic city views—plus a beverage station and a two-piece bath. The fully finished basement includes in-floor heating (2-zone), a theatre system, and more room to relax or entertain. Additional highlights include: High-efficiency H/W (2019) and “just-in-time” hot water in the kitchen, master, and the loft, Heated, insulated, and drywalled double garage, South-facing backyard with a custom deck and stunning views, Upgraded closets throughout, with well-designed built-ins in the master and mudroom, Hunter Douglas blinds, Vacuflo, fibre internet, sump pump, Hardwired security system with 4 cameras, and Multi-stage furnace and A/C (2016) for optimal comfort. This is your opportunity to own a truly one-of-a-kind home in one of Calgary’s most sought-after inner-city neighborhoods. Walkable, luxurious, and impeccably built—this is Mount Pleasant living at its finest.
Property Details
Interior
Features
Main Floor
Kitchen
16`7" x 8`5"Foyer
6`1" x 5`7"Mud Room
14`1" x 3`4"2pc Bathroom
5`4" x 5`3"Exterior
Features
Parking
Garage spaces 2
Garage type -
Other parking spaces 0
Total parking spaces 2
Property History
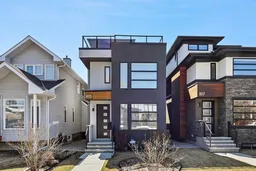 46
46
