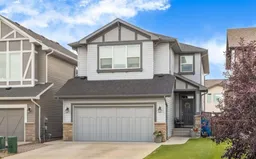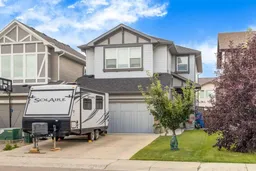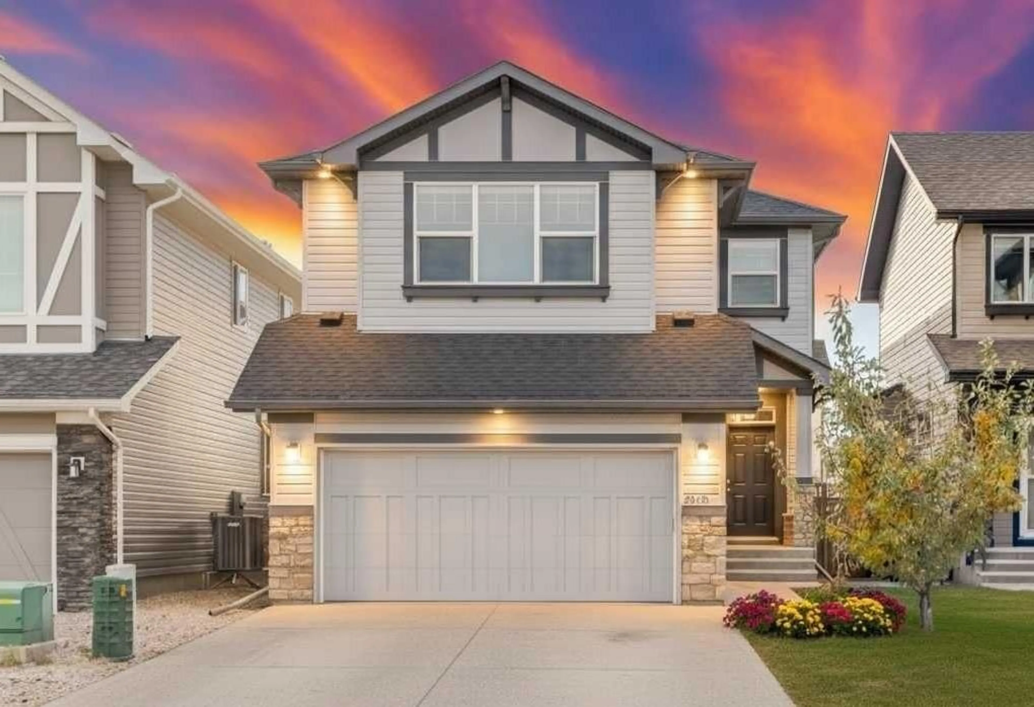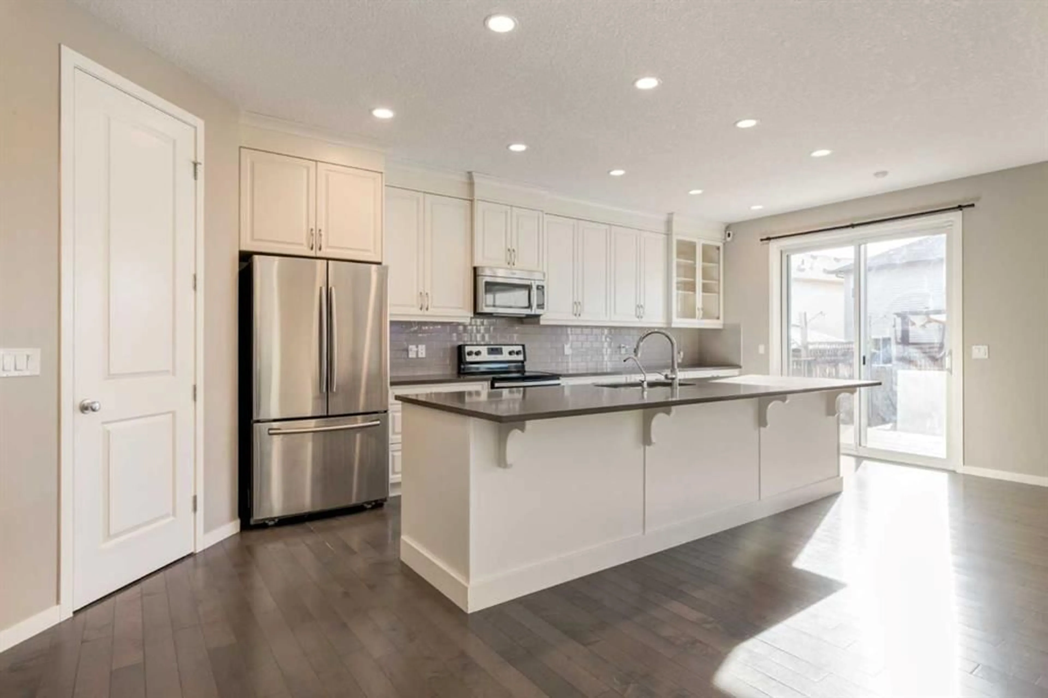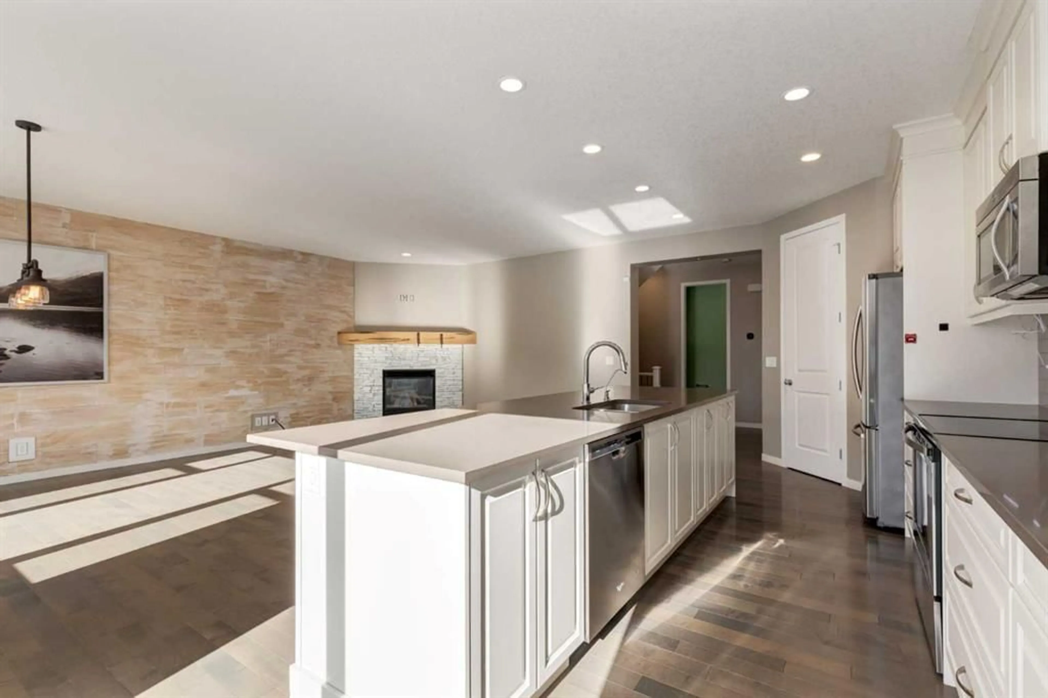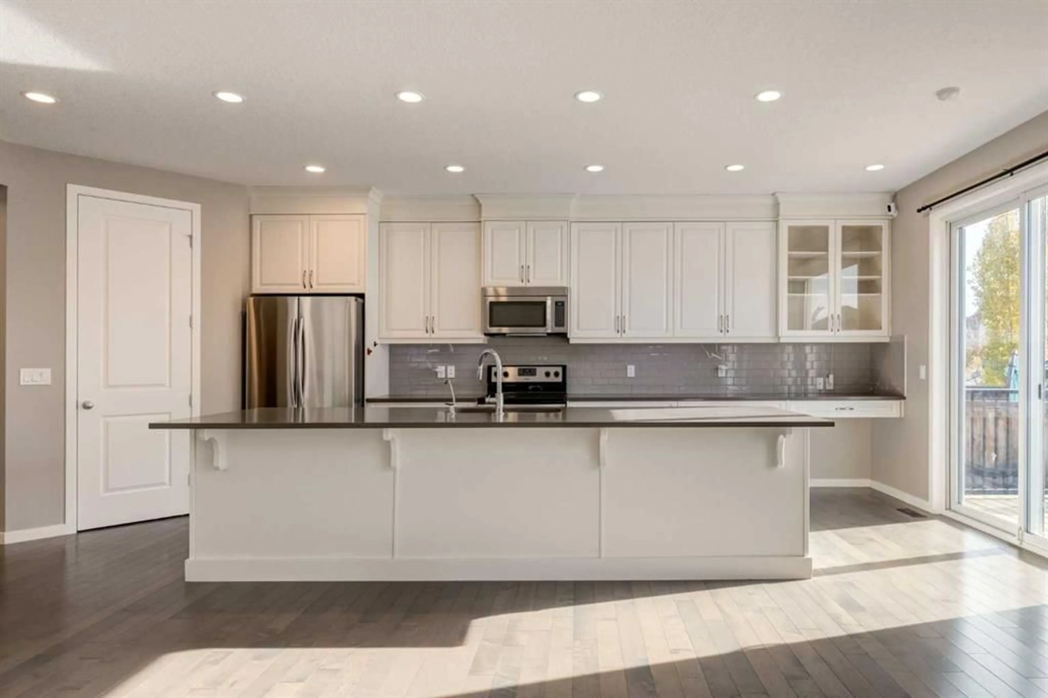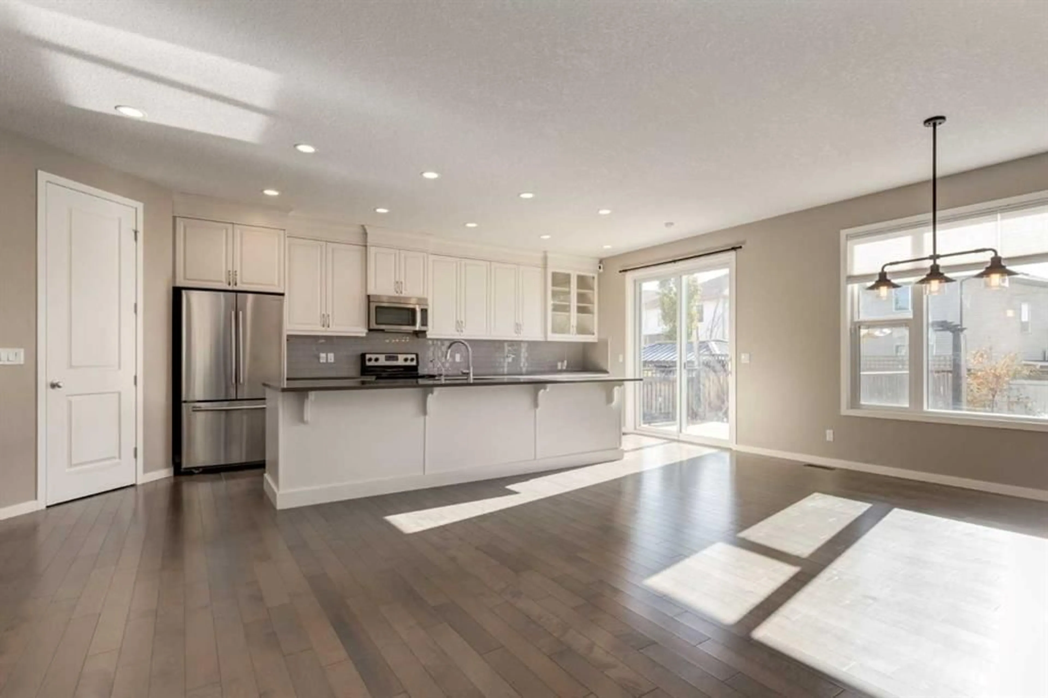2016 Brightoncrest Green, Calgary, Alberta T2Z 5A3
Contact us about this property
Highlights
Estimated valueThis is the price Wahi expects this property to sell for.
The calculation is powered by our Instant Home Value Estimate, which uses current market and property price trends to estimate your home’s value with a 90% accuracy rate.Not available
Price/Sqft$329/sqft
Monthly cost
Open Calculator
Description
Welcome to 2016 Brightoncrest — the family home you’ve been waiting for! This place isn’t just a house, it’s where family life really comes together. Tucked away on a quiet, kid-friendly street in New Brighton, you’re just a short walk to parks, playgrounds, and schools — everything families love about this community. Inside, the main floor is bright and open, the kind of space that works just as well for Saturday morning pancakes as it does for hosting the whole crew on a holiday. The kitchen will honestly make you fall in love with cooking again — crisp white cabinets, quartz counters, a huge island for kids’ homework or quick dinners, plus stainless steel appliances that keep things stylish and practical. And the garage… families will love this. Heated, fully finished, and with modern lighting, it’s the perfect spot for hockey gear, bikes, a home gym, or even just a place to work on projects without freezing in the winter. Upstairs, the primary suite gives parents a relaxing retreat at the end of the day, while two more bright bedrooms are ready for kids, guests, or even a playroom or office. Out back, the deck is where you’ll picture BBQ nights, summer hangouts, and cozy evenings under the stars. Add in the fact you’re just minutes from the community centre, splash park, skating rink, and endless shops and restaurants — it’s easy to see why families love it here.
Property Details
Interior
Features
Second Floor
Laundry
19`0" x 17`9"4pc Bathroom
16`9" x 23`4"5pc Ensuite bath
33`2" x 29`11"Walk-In Closet
29`11" x 19`8"Exterior
Features
Parking
Garage spaces 4
Garage type -
Other parking spaces 0
Total parking spaces 4
Property History
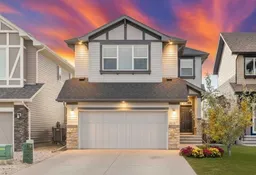 28
28