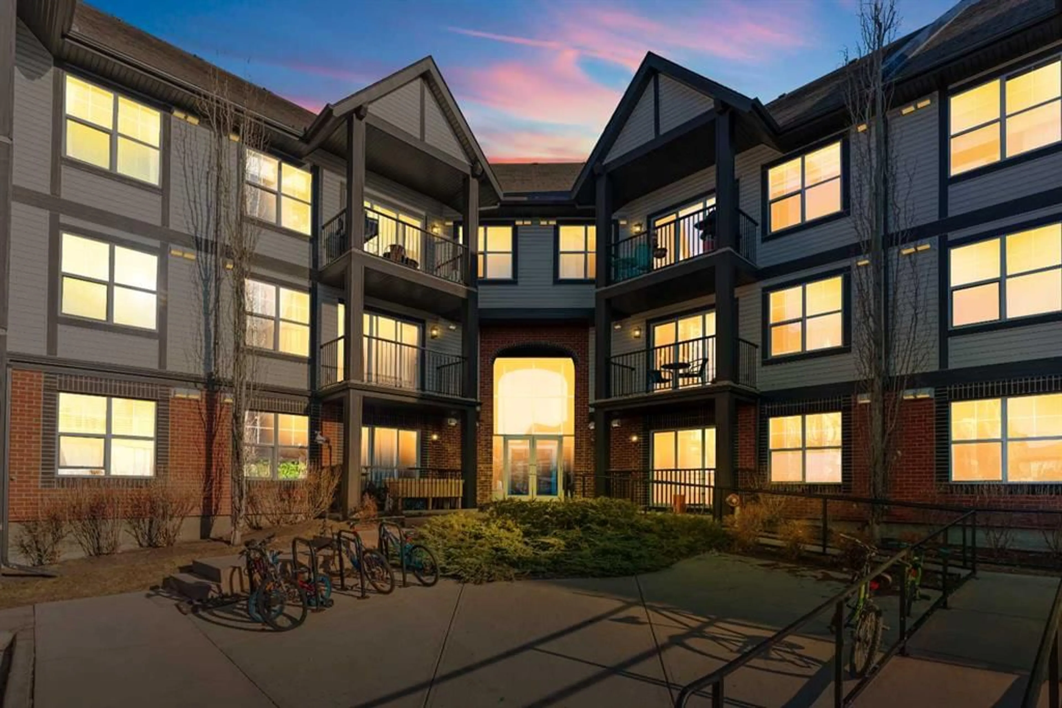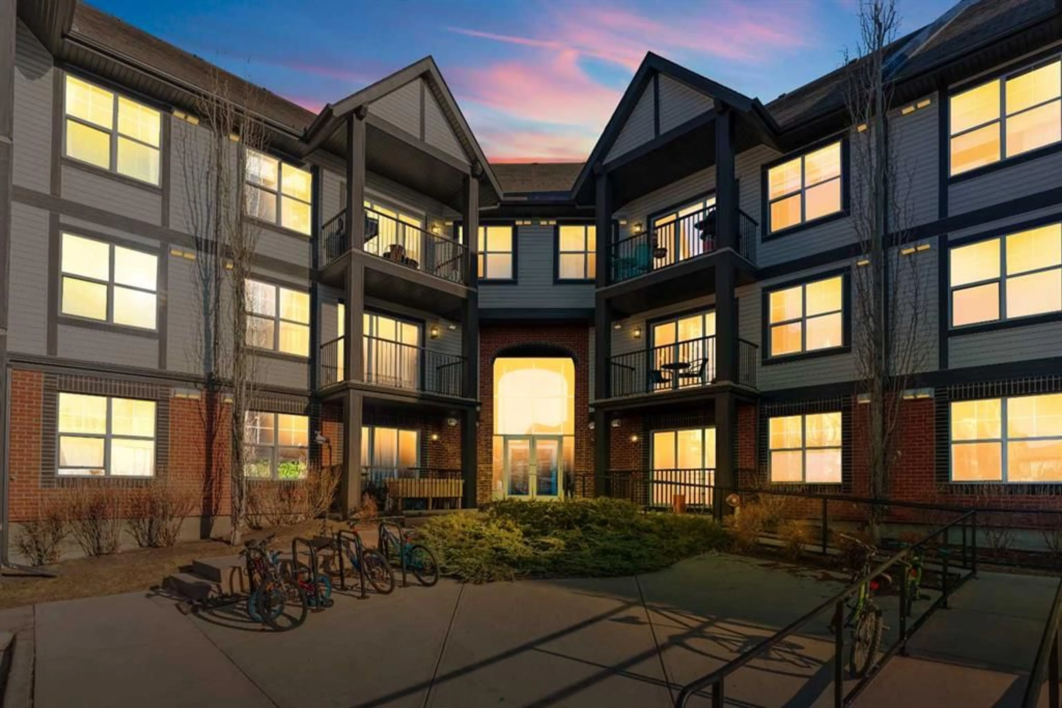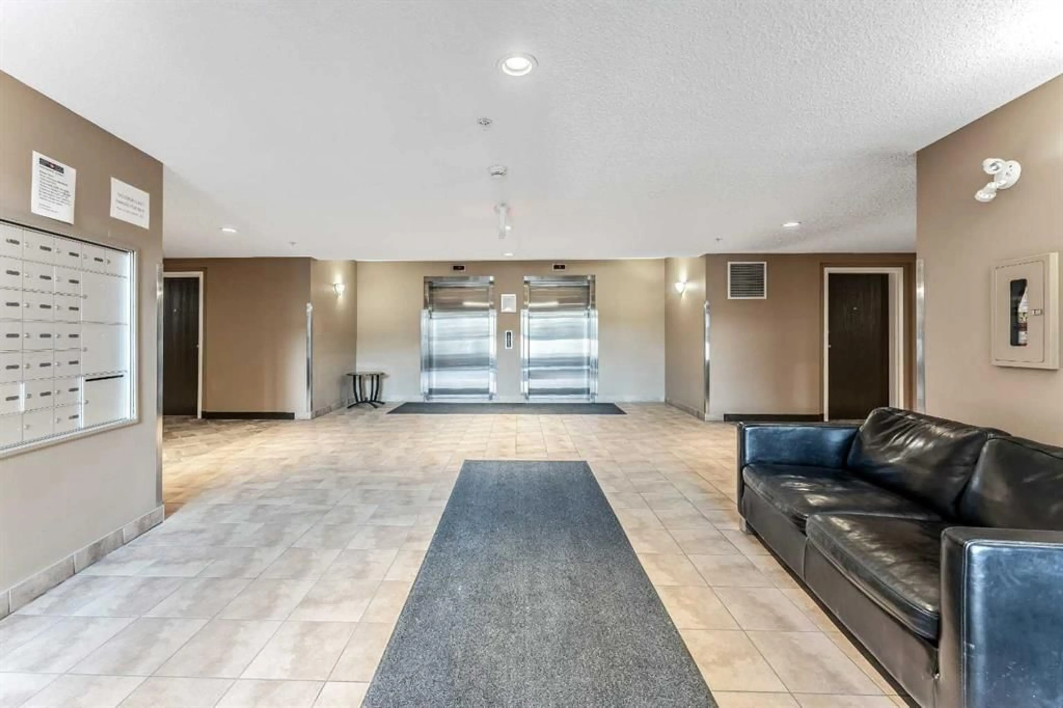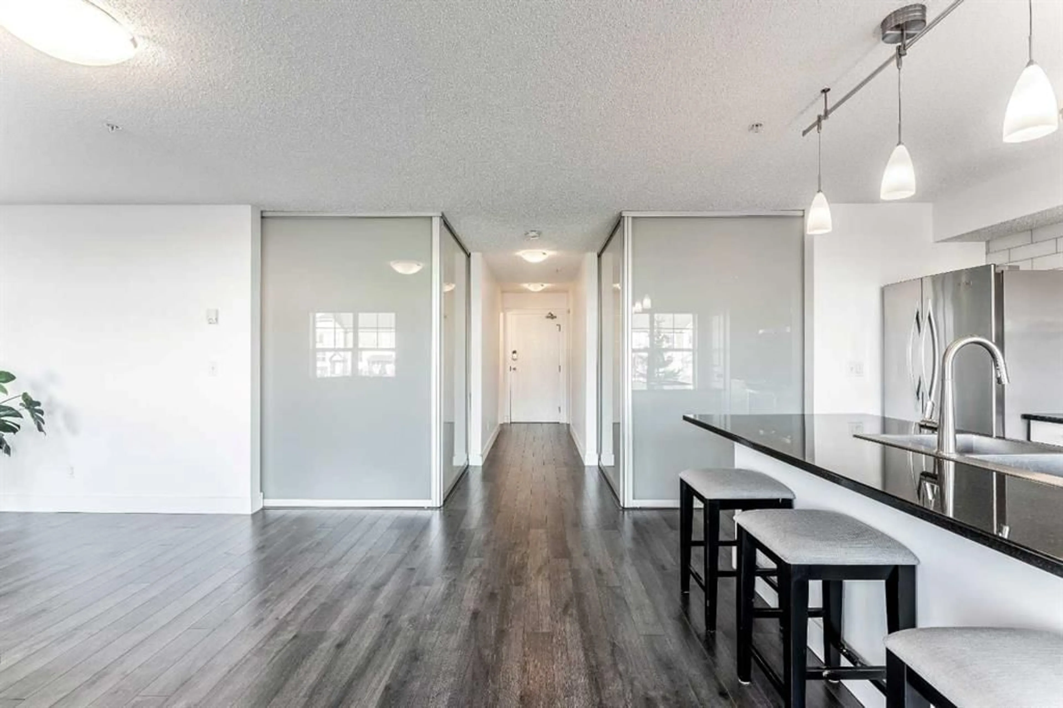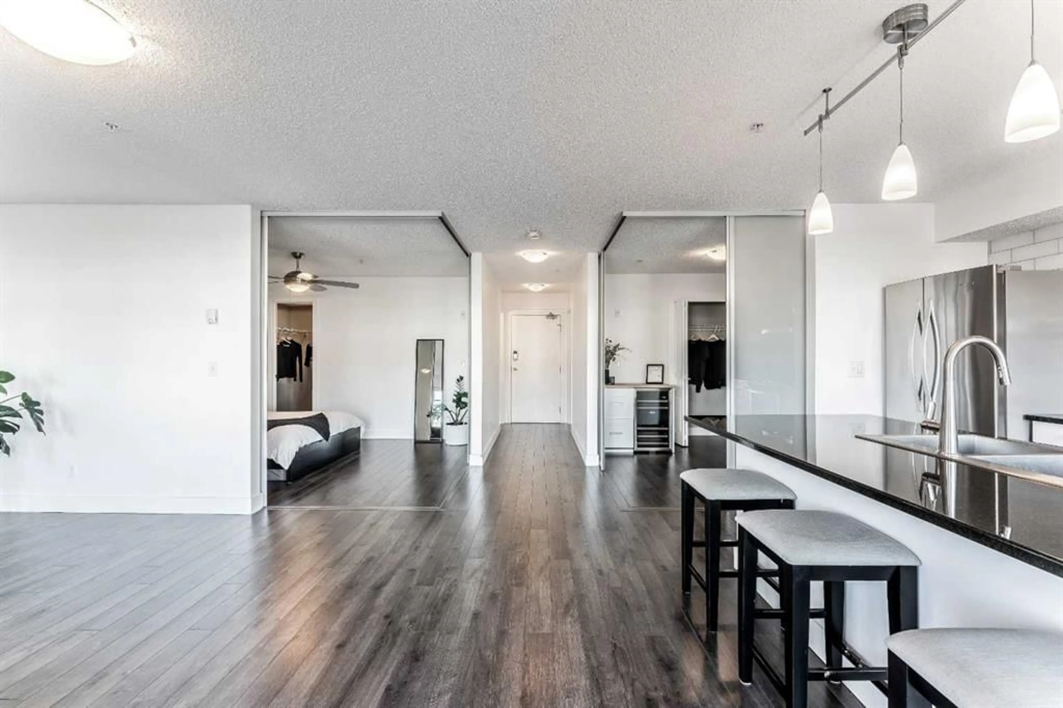250 New Brighton Villas #213, Calgary, Alberta T2Z 0T8
Contact us about this property
Highlights
Estimated ValueThis is the price Wahi expects this property to sell for.
The calculation is powered by our Instant Home Value Estimate, which uses current market and property price trends to estimate your home’s value with a 90% accuracy rate.Not available
Price/Sqft$390/sqft
Est. Mortgage$1,288/mo
Maintenance fees$427/mo
Tax Amount (2024)$1,527/yr
Days On Market1 day
Description
Step into this beautifully renovated unit! This stylish 2-bedroom, 1-bathroom condo comes with underground, heated parking and storage. Nestled in the heart of New Brighton, a community that perfectly balances urban convenience with a welcoming neighborhood vibe. As you enter, you're greeted by an open-concept living space bathed in natural light from east-facing windows, creating a warm and inviting atmosphere. The modern kitchen is a culinary delight, featuring an open shelf, clean contemporary look, sleek stainless steel appliances, and a granite island that's perfect for morning coffee or entertaining friends. The living area flows seamlessly, offering a comfortable space to relax and unwind. The primary bedroom boasts a spacious walk-in closet, providing ample storage for your wardrobe. A second bedroom offers versatility—ideal as a guest room, home office, or creative space. The well-appointed bathroom features contemporary fixtures and finishes. Enjoy the convenience of in-suite laundry, eliminating the need for communal facilities. The unit also includes secure underground parking and additional storage, ensuring your belongings are safe and easily accessible. Living in New Brighton means access to a host of amenities, including parks, walking paths, and the New Brighton Club—a recreational facility offering tennis courts, a splash park, and more. With easy access to transit, shopping centers, grocery stores, gyms, and coffee shops, everything you need is just a short walk or drive away. Whether you're a first-time homebuyer or looking to downsize, this condo offers the perfect blend of style, comfort, and convenience. Don't miss the opportunity to make this your new home. Schedule a viewing today!
Property Details
Interior
Features
Main Floor
Entrance
11`0" x 3`11"Living Room
13`0" x 9`8"Dining Room
13`0" x 8`3"Kitchen
13`0" x 8`7"Exterior
Features
Parking
Garage spaces 1
Garage type -
Other parking spaces 0
Total parking spaces 1
Condo Details
Amenities
Bicycle Storage, Elevator(s), Trash, Visitor Parking
Inclusions
Property History
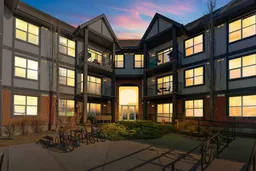 24
24
