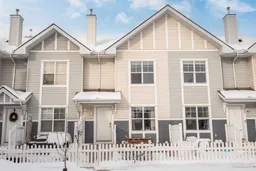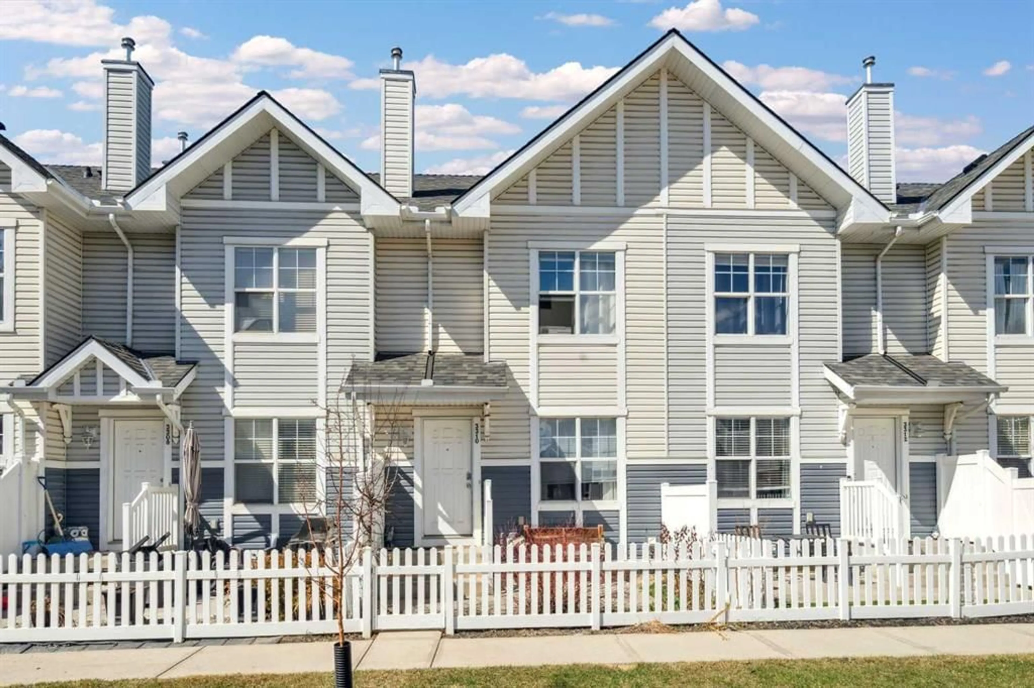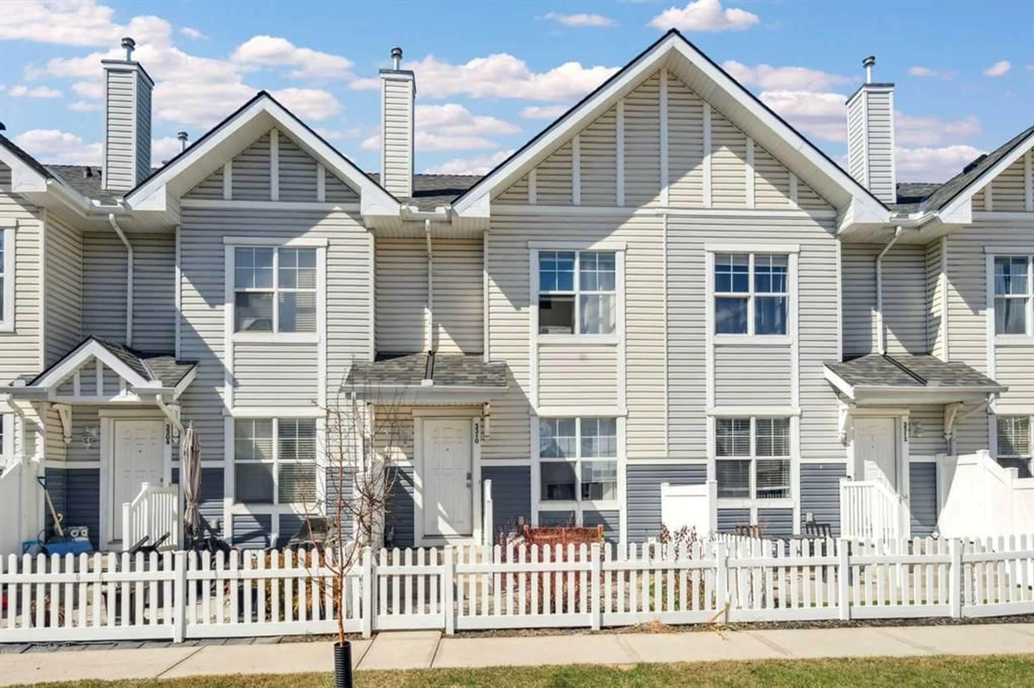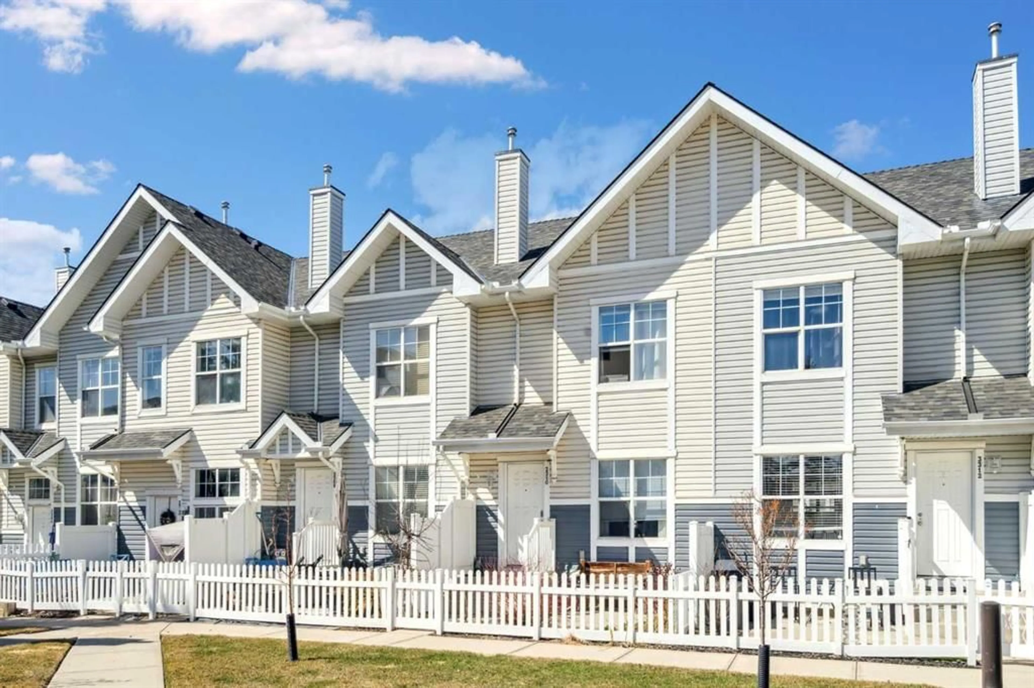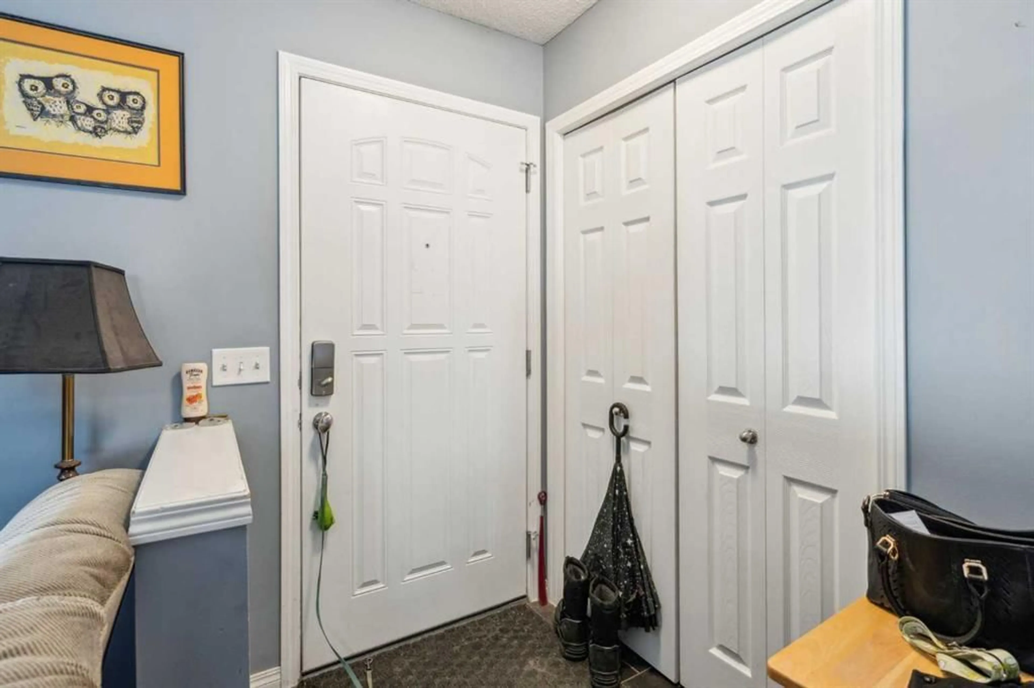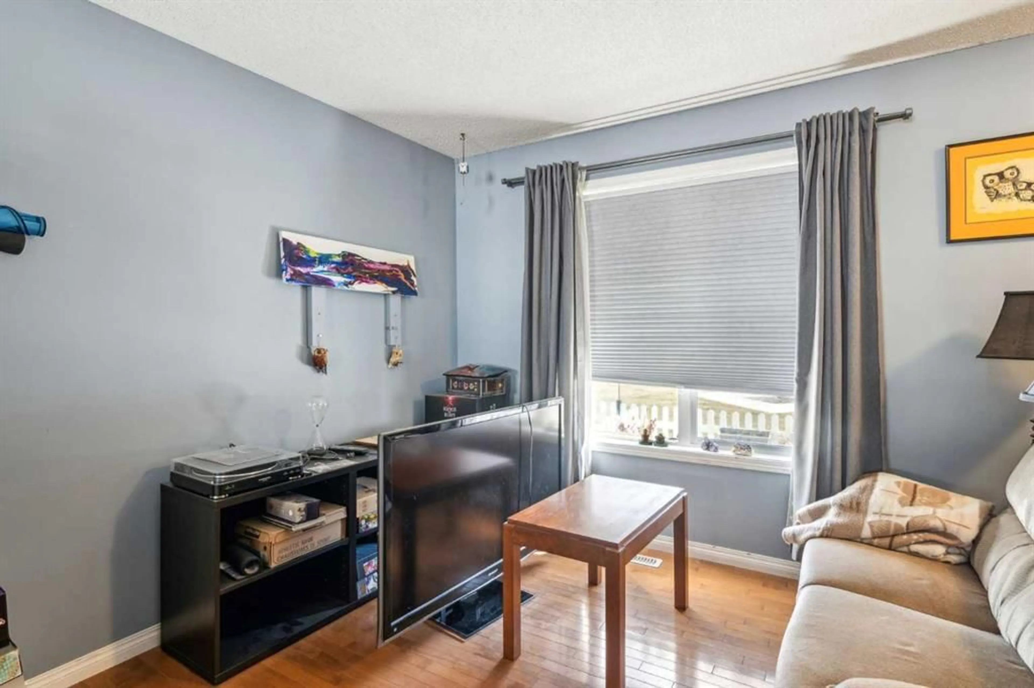3310 New Brighton Gdns, Calgary, Alberta T2Z 0A2
Contact us about this property
Highlights
Estimated ValueThis is the price Wahi expects this property to sell for.
The calculation is powered by our Instant Home Value Estimate, which uses current market and property price trends to estimate your home’s value with a 90% accuracy rate.Not available
Price/Sqft$348/sqft
Est. Mortgage$1,827/mo
Maintenance fees$287/mo
Tax Amount (2024)$2,253/yr
Days On Market69 days
Description
Welcome to this beautifully maintained and affordable 2-storey townhouse located in the highly sought-after Mosaic Motif complex in New Brighton! This charming home offers 3 spacious bedrooms, 1.5 bathrooms, a double attached garage, and a low condo fee. Perfectly positioned fronting onto a courtyard, you can relax and enjoy peaceful views from your patio. Step inside to discover an open-concept main floor featuring warm hardwood flooring, a bright and inviting living room with large windows that fill the space with natural light, and a kitchen equipped with a breakfast island, ample cabinetry, a handy pantry, and full appliance package. Adjacent to the kitchen is a cheerful dining area, perfect for everyday meals or entertaining. A convenient 2-piece bathroom completes the main level. Upstairs, you’ll find two generously sized bedrooms, a stylish 4-piece bathroom, and a cozy loft area — ideal for a home office or study nook. The spacious primary bedroom boasts large southeast-facing windows overlooking the courtyard and a walk-in closet for all your storage needs. The lower level offers a laundry area, additional storage, and direct access to the double attached garage. This well-managed complex is perfectly located near parks, schools, the New Brighton community center, waterpark, and shopping. Whether you're a first-time homebuyer, investor, or looking to downsize, this is the perfect opportunity. Don’t miss out — book your private showing today!
Property Details
Interior
Features
Main Floor
Kitchen
13`9" x 10`5"Dining Room
7`8" x 7`0"Living Room
19`3" x 13`9"Foyer
5`6" x 3`11"Exterior
Parking
Garage spaces 2
Garage type -
Other parking spaces 0
Total parking spaces 2
Property History
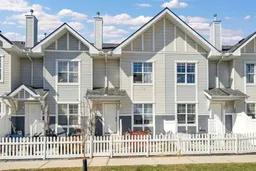 25
25