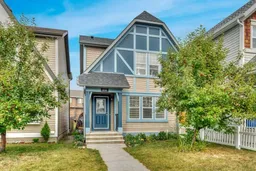Welcome to this warm and move-in-ready home in the vibrant southeast community of New Brighton — a neighbourhood loved for its parks, pathways, schools, and easy access to everything along 130th Avenue. Thoughtfully maintained and freshly painted, this home is an ideal fit for first-time buyers or growing families who want to settle in before winter and enjoy a space that already feels cared for.
The main level offers a bright and open-concept layout with a standout kitchen that instantly makes an impression. Complete with granite countertops, shaker-style cabinetry that extends to the ceiling, a tiled backsplash, and a chimney-style hood fan vented to the exterior, it strikes the perfect balance of style and function. Stainless steel appliances and a generous amount of prep and storage space make it a welcoming hub for cooking and gathering. The adjoining living and dining areas flow together comfortably, creating a relaxed setting for everyday life and easy entertaining.
Upstairs, the primary bedroom offers a peaceful retreat with a walk-in closet and private 4-piece ensuite. Two additional bedrooms and a full guest bathroom complete the upper level, providing plenty of space for family, guests, or a home office setup. The fully finished basement — completed with the proper City of Calgary permits — expands your living space even further with a fourth bedroom, another full bathroom, a cozy rec area, and a wet bar that makes it a great spot to unwind or host movie nights.
Important updates have already been taken care of for you, including shingles and siding (2021), a new hot water tank (2024), and a new furnace motor (2025), offering peace of mind and lower maintenance costs for the years ahead. Outside, the backyard is partially fenced and ready for your personal touch — whether that’s a garden, patio setup, or future garage. A large portable car shelter is already in place to protect your vehicle in the meantime.
Located just a short walk from parks, schools, transit, and an incredible range of shopping and amenities, this home delivers the lifestyle so many buyers are looking for — comfort, community, and convenience all in one.
Inclusions: Dishwasher,Electric Stove,Range Hood,Refrigerator,Washer/Dryer,Window Coverings
 42
42


