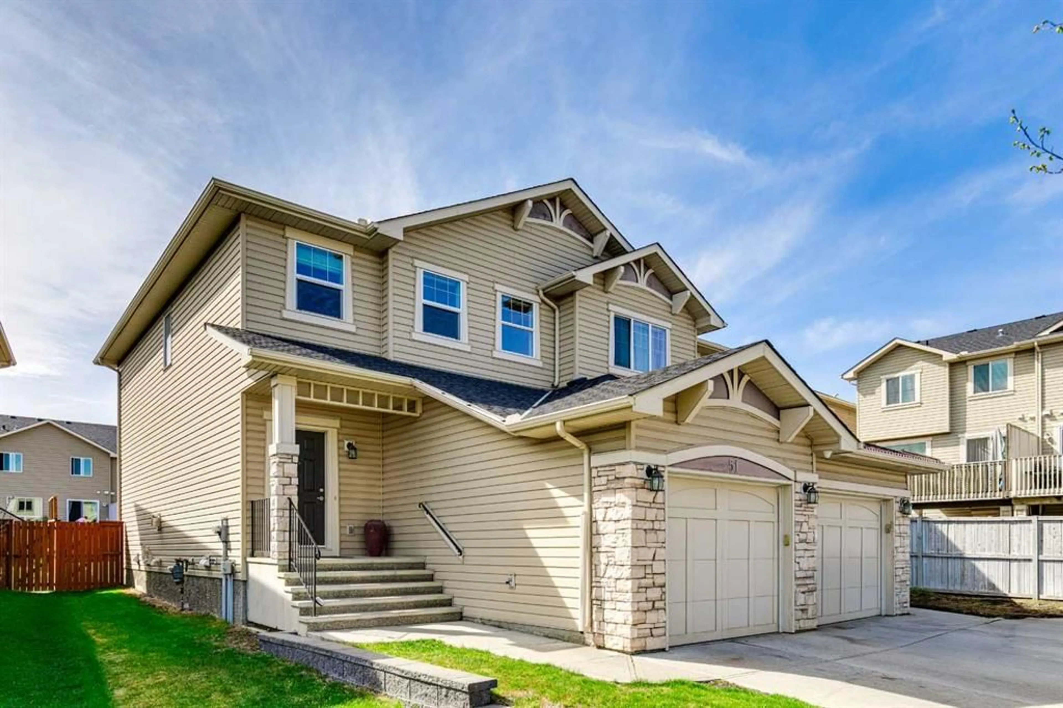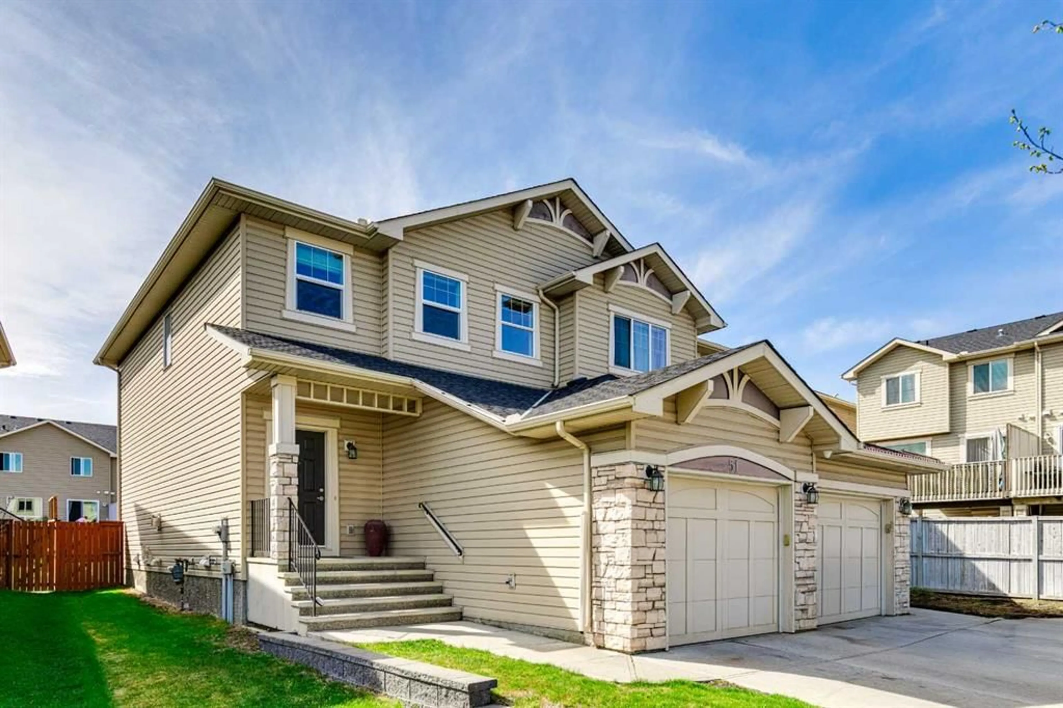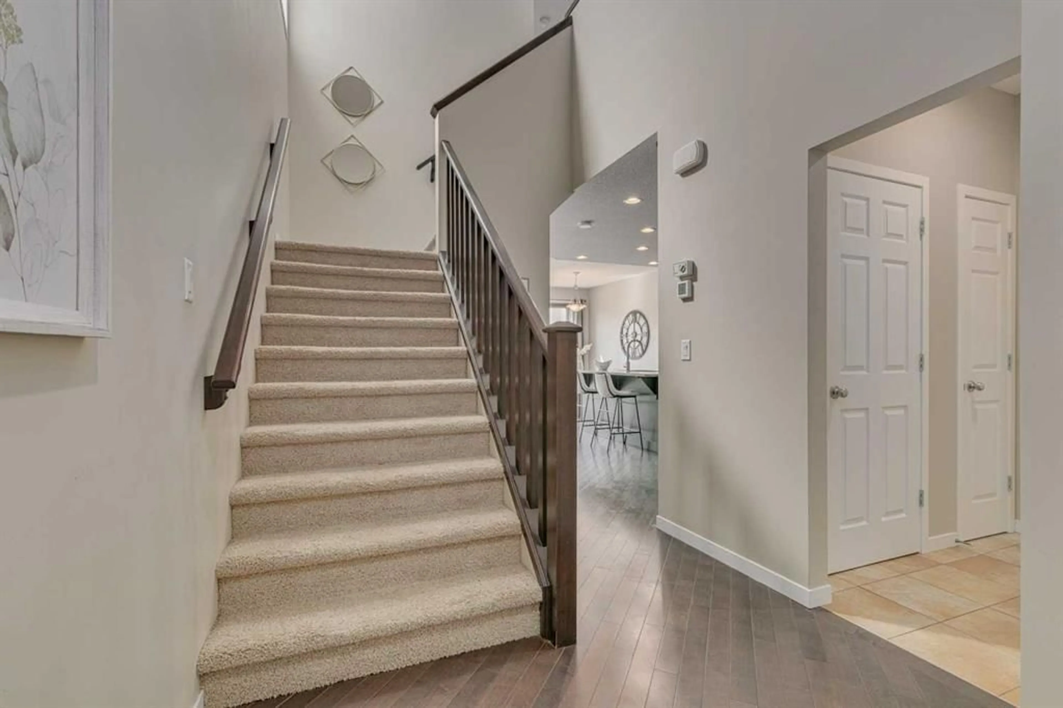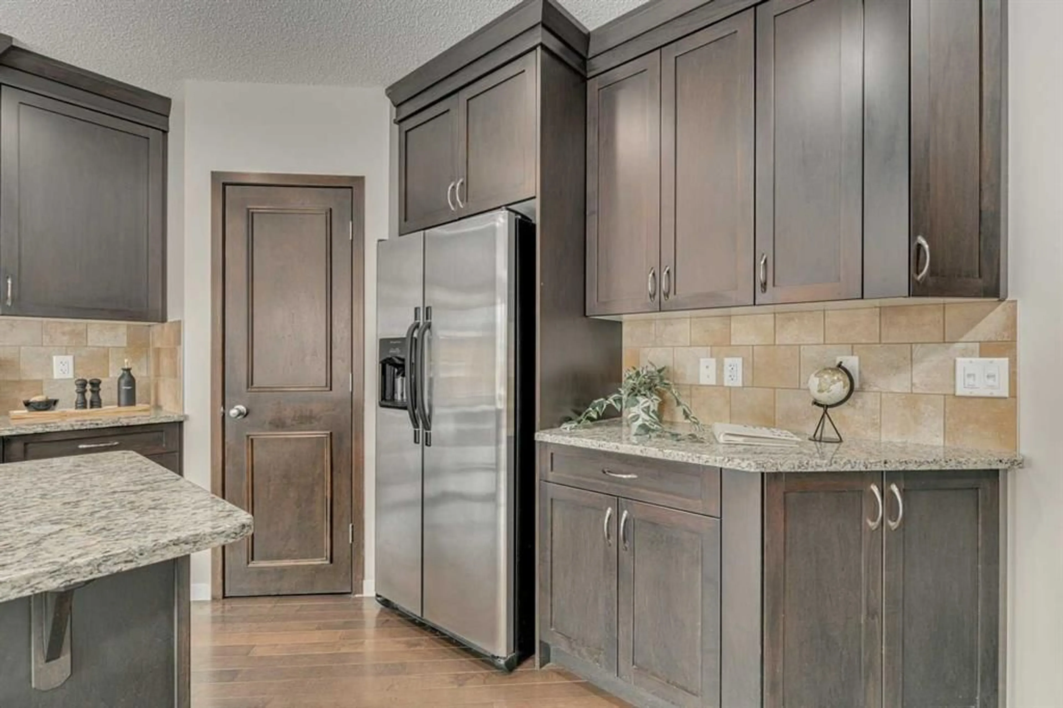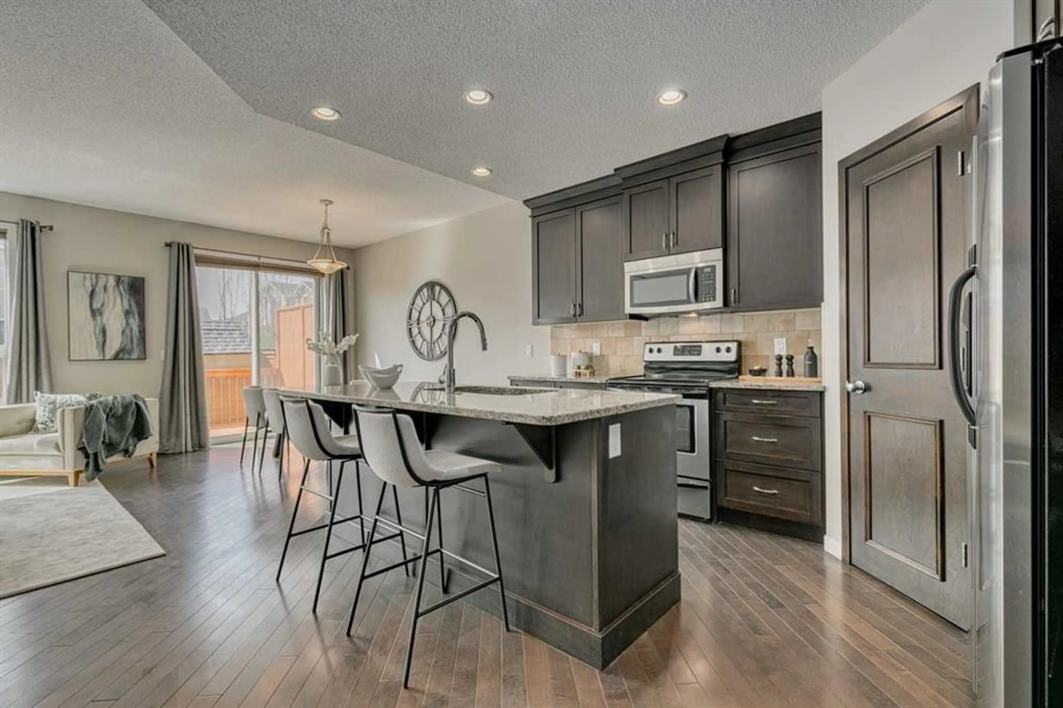51 Brightoncrest Grove, Calgary, Alberta T2Z0V6
Contact us about this property
Highlights
Estimated ValueThis is the price Wahi expects this property to sell for.
The calculation is powered by our Instant Home Value Estimate, which uses current market and property price trends to estimate your home’s value with a 90% accuracy rate.Not available
Price/Sqft$386/sqft
Est. Mortgage$2,401/mo
Maintenance fees$362/mo
Tax Amount (2024)$3,094/yr
Days On Market8 hours
Description
This family friendly 3-bedroom, 3-bathroom duplex in the southeast community of New Brighton is spacious, stylish, bright and has no condo fees!Beautiful hardwood floors and 9ft ceilings create a warm and welcoming feeling throughout the open concept kitchen and living room area. The kitchen features rich brown kitchen cabinets, granite countertops and an earthy stone backsplash, blending rustic comfort with modern style. With stainless steel appliances, a convenient walk-in corner pantry and a large island with seating, this kitchen has everything a busy family on the go needs. The living room area has lots of space for seating. It’s perfect for quietly relaxing by the stunning fireplace after a long day or having a family movie marathon. In the warmer months, the adjacent rear deck gives you even more space to unwind, or host family and friends for a BBQ in the very large backyard. Upstairs, the primary bedroom, well-designed ensuite, and walk-in closet deliver a calming, high functional place for you to recharge everyday. The upper level also has 2 additional bedrooms and a 4-piece bath, ideal for a growing family or over-night guests. The basement is unfinished and offers a offers a blank canvas for customization! You’ll also find the laundry room and lots of room for storage. The location of this home is AMAZING. This neighbourhood is made for families! You’ll be within walking distance of over 6 playgrounds, a splash pad and community outdoor rink, and the New Brighton Athletic Park. Love getting outside? New Brighton features walking trails that weave through a 20-acre central park, around a 12-acre pond. You’ll also appreciate how many restaurants, services and shopping options are nearby, making errands and outings a breeze. Easy access to major transit routes and roadways will also help you get where you want to go quickly! This home offers unbeatable value, convenience, and style in a great family neighbourhood. Book your viewing today!
Property Details
Interior
Features
Main Floor
Mud Room
6`3" x 3`9"Kitchen
13`0" x 12`6"Dining Room
9`0" x 12`10"Living Room
10`10" x 17`1"Exterior
Features
Parking
Garage spaces 1
Garage type -
Other parking spaces 0
Total parking spaces 1
Property History
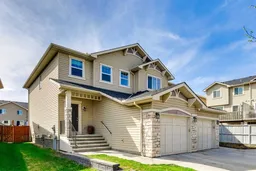 20
20
