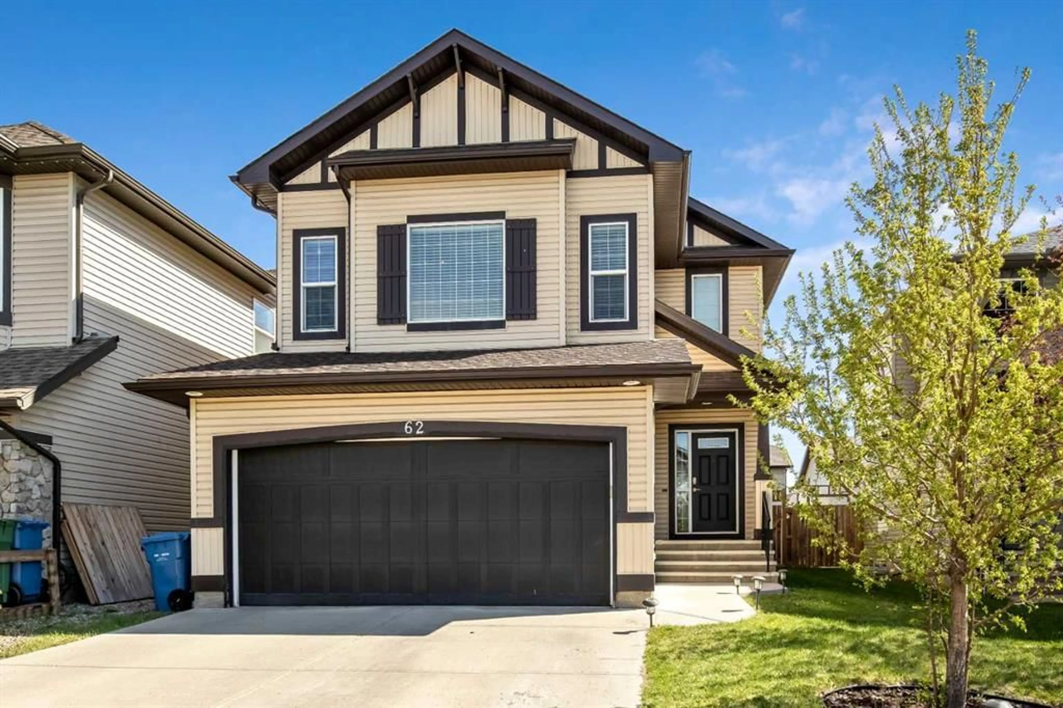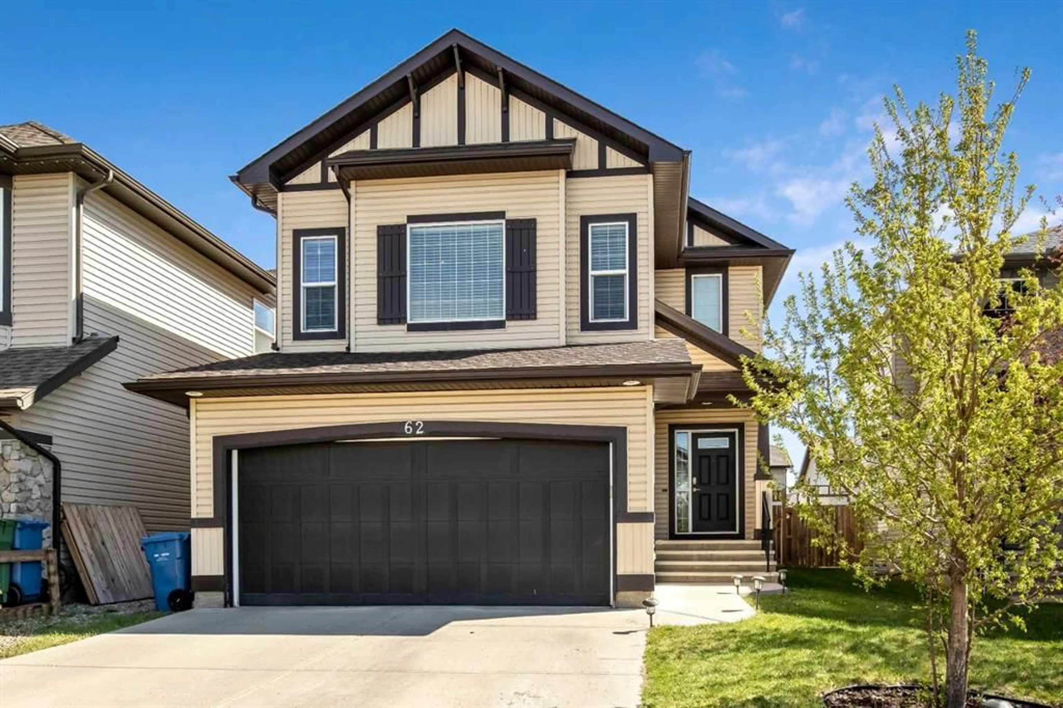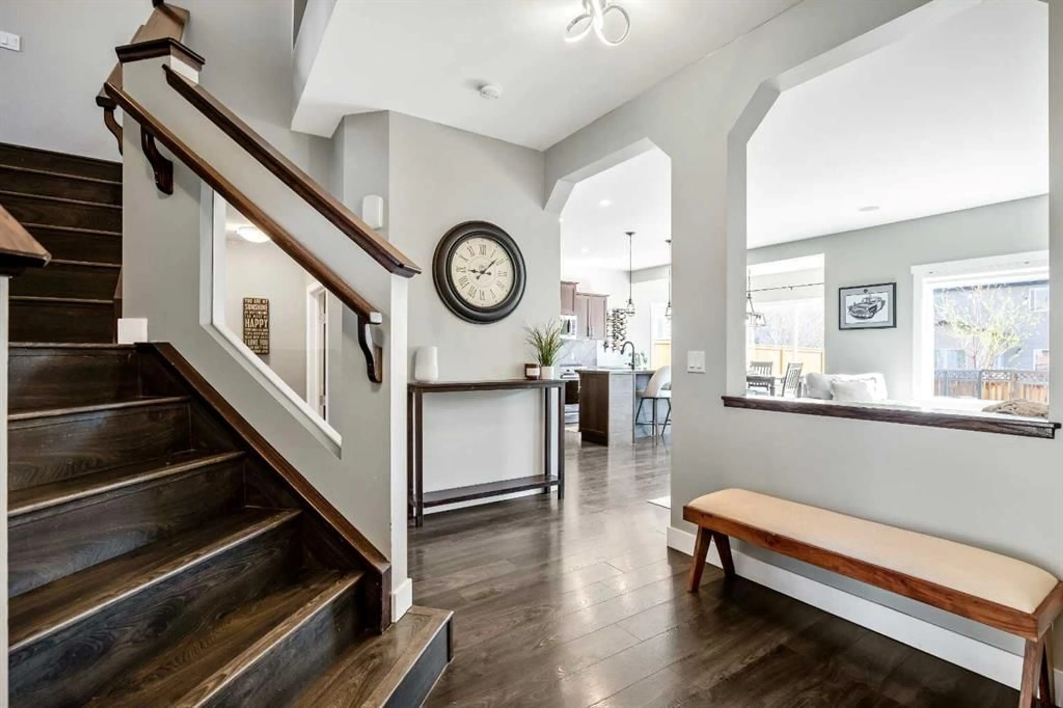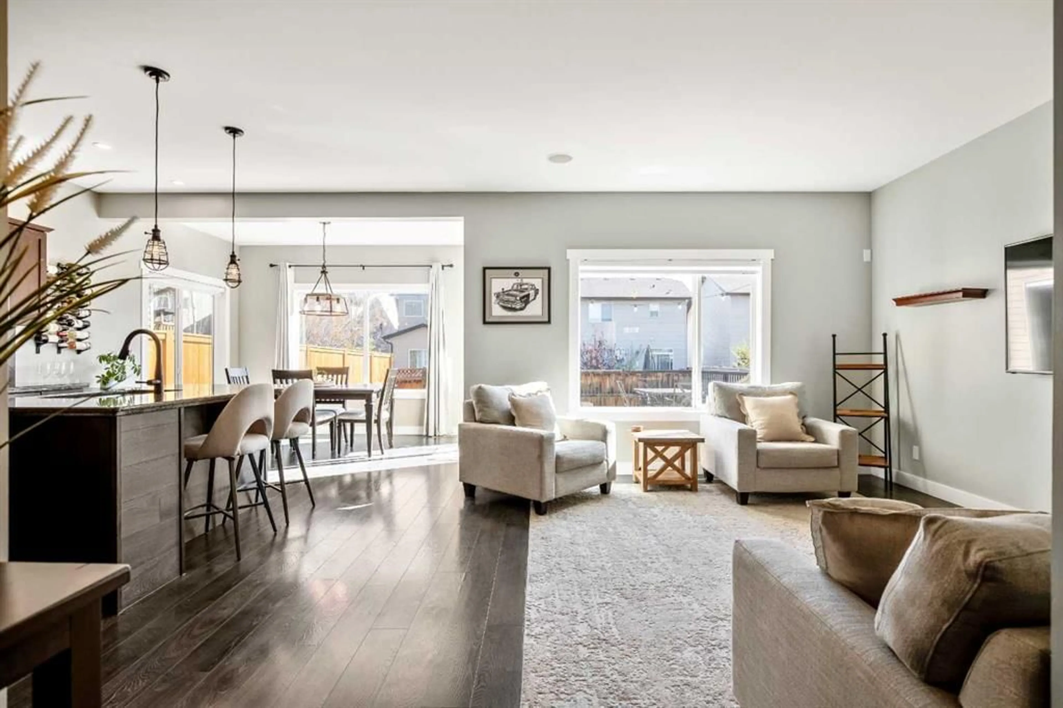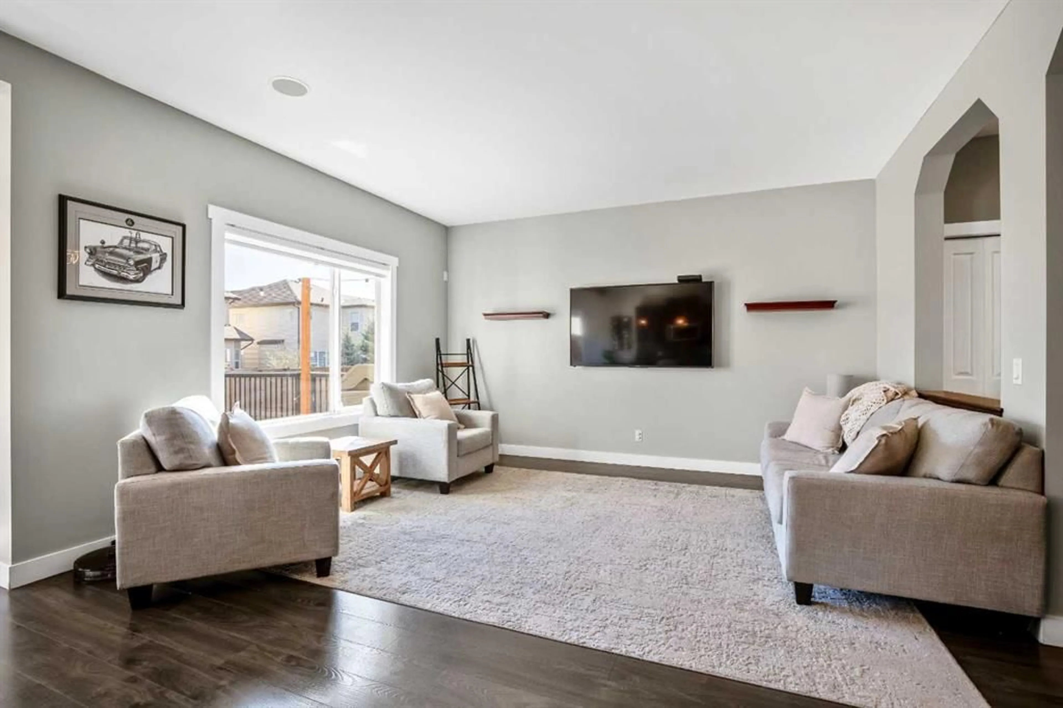62 Brightonstone Pass, Calgary, Alberta t2z 0k2
Contact us about this property
Highlights
Estimated ValueThis is the price Wahi expects this property to sell for.
The calculation is powered by our Instant Home Value Estimate, which uses current market and property price trends to estimate your home’s value with a 90% accuracy rate.Not available
Price/Sqft$357/sqft
Est. Mortgage$3,006/mo
Maintenance fees$362/mo
Tax Amount (2024)$4,031/yr
Days On Market1 day
Description
* OPEN HOUSE SAT, MAY 10TH, 1-3 PM * Impressive & Stylish Family Home in Prime Location – Over 2,758 Sq Ft of Exceptional Living Space! This beautifully maintained home offers space, style, and comfort in one of the area’s most desirable communities—just minutes from schools, parks, shopping, and major routes. Featuring over 2,758 sq ft of total living space, this property stands out with its bright open-concept design, large windows, and seamless flow. The main floor boasts flat ceilings, rich laminate flooring, a spacious living and dining area, and a wall of windows that flood the home with natural light. Step out onto the oversized deck and enjoy the professionally landscaped, sunny backyard—perfect for summer BBQs. The designer kitchen impresses with granite countertops, gas stove, upgraded oak cabinetry, walk-in pantry, and LED cabinet lighting. Upstairs, the primary suite is a private retreat with a walk-in closet and luxurious ensuite featuring a soaker tub, separate shower, and dual vanity. Two additional bedrooms, a full bathroom, and a spacious bonus room with a cozy gas fireplace complete the upper level. The fully finished basement adds incredible versatility with a large recreation area, space for a home gym or theatre, a fourth bedroom and bathroom, plus generous storage. Notable upgrades include central air conditioning for year-round comfort, a four-zone built-in audio system with in-ceiling and outdoor speakers, newer shingles and eaves, and an insulated double garage. The main floor also offers a convenient laundry area and mudroom, adding function to its beautiful form. This move-in-ready home blends thoughtful design, high-end finishes, and pride of ownership in a quiet, family-friendly setting. Don’t miss your chance—schedule your private tour today!
Upcoming Open House
Property Details
Interior
Features
Main Floor
Dining Room
8`1" x 11`11"Laundry
6`5" x 7`1"Mud Room
4`3" x 6`11"Living Room
13`0" x 14`7"Exterior
Features
Parking
Garage spaces 2
Garage type -
Other parking spaces 2
Total parking spaces 4
Property History
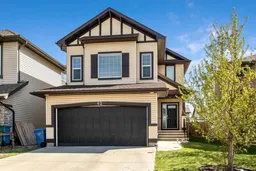 40
40
