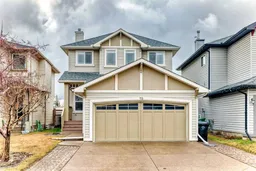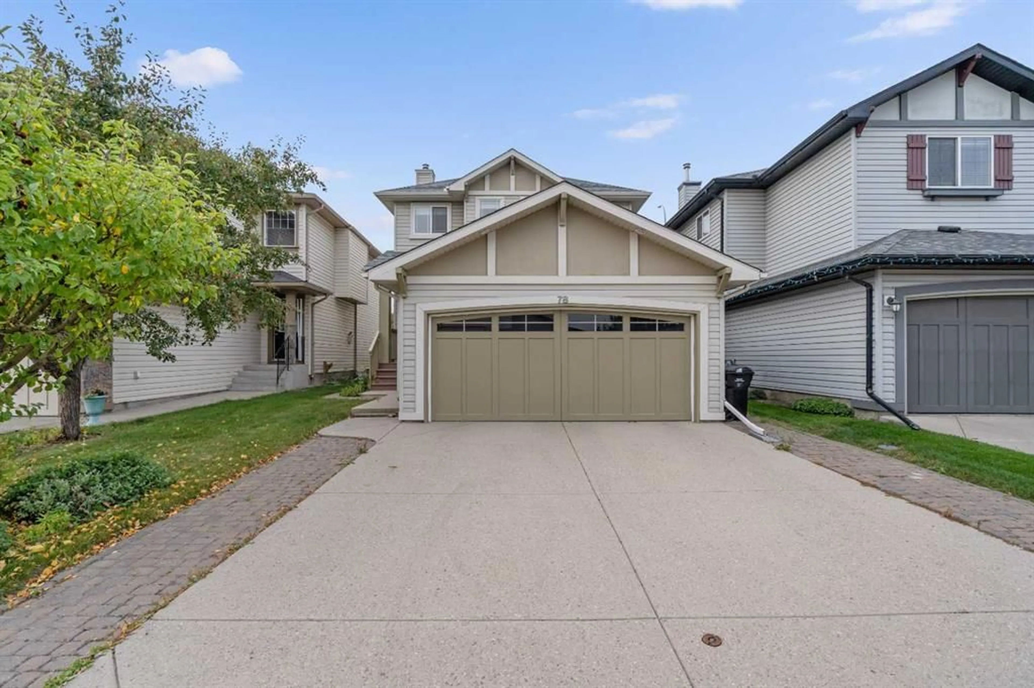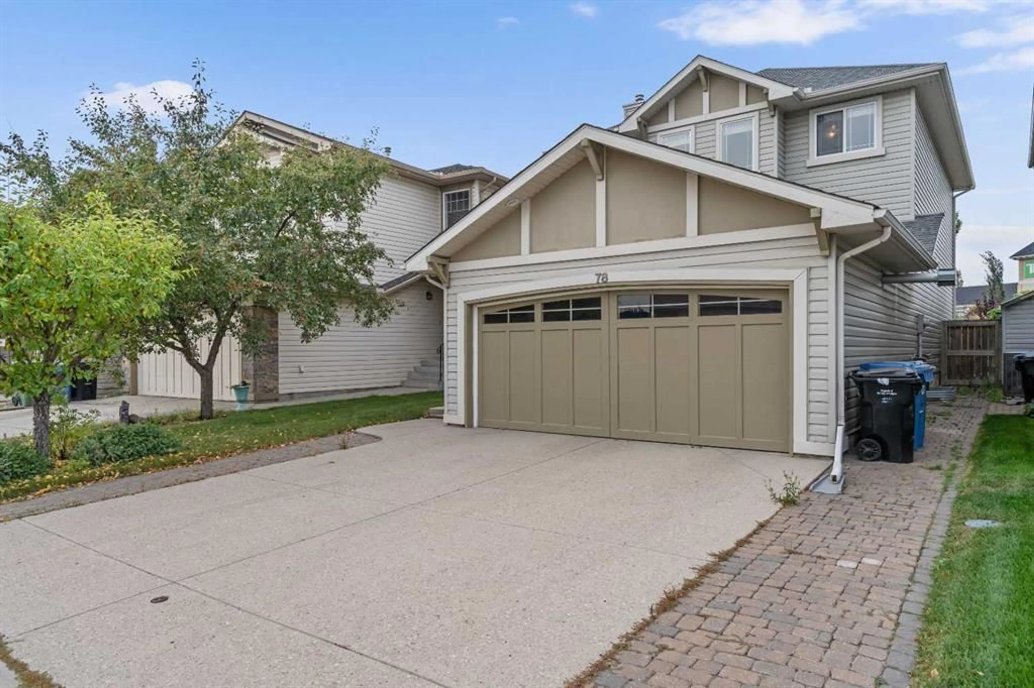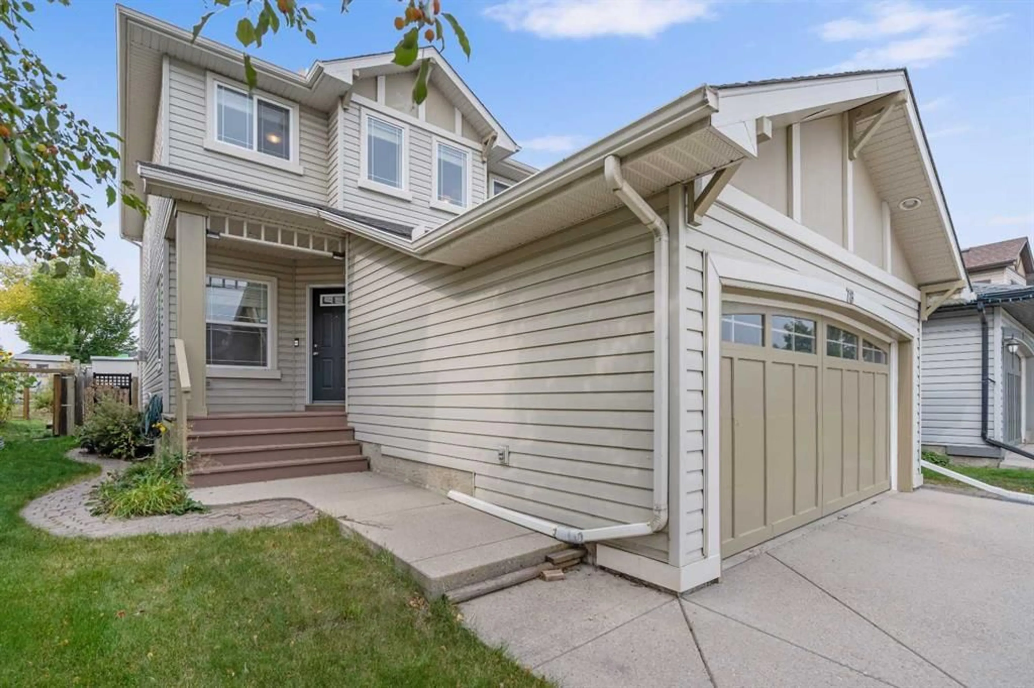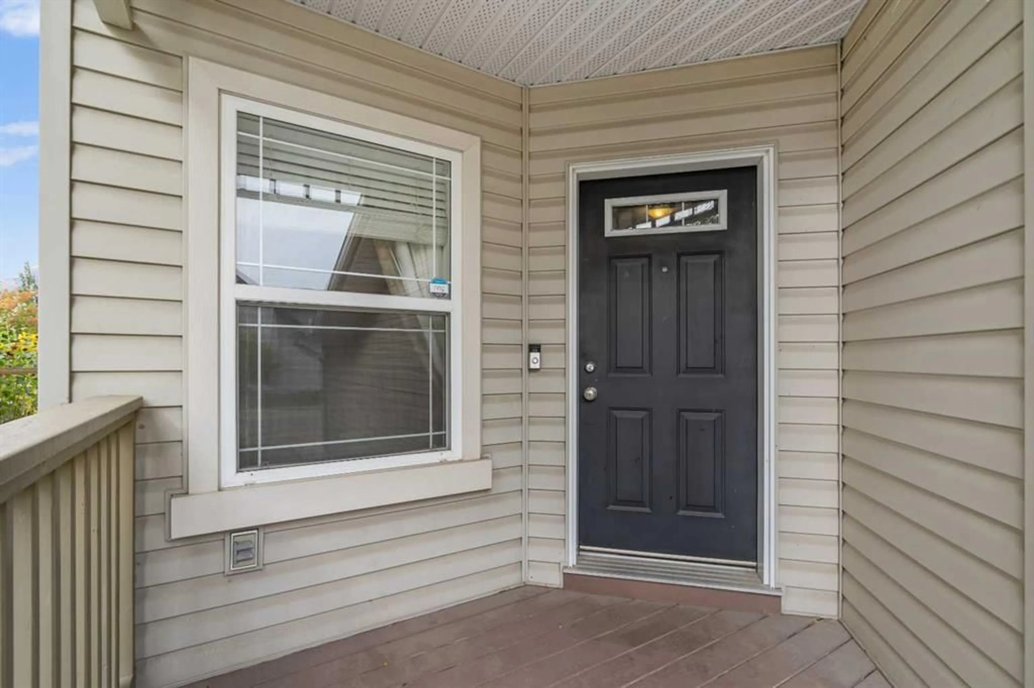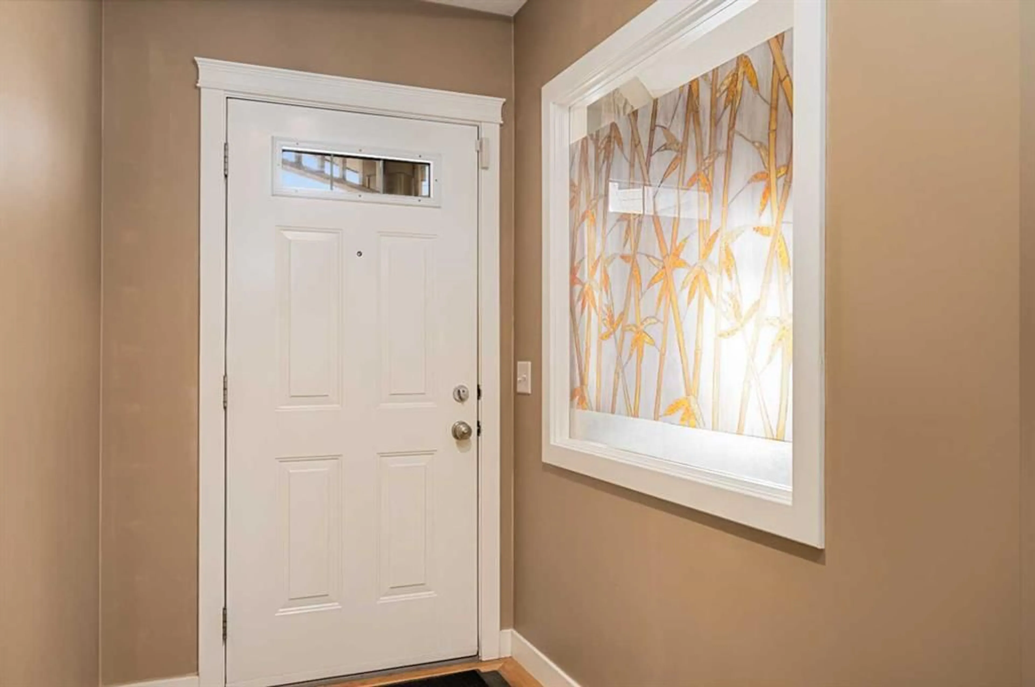78 New Brighton Manor, Calgary, Alberta T2Z 4J3
Contact us about this property
Highlights
Estimated valueThis is the price Wahi expects this property to sell for.
The calculation is powered by our Instant Home Value Estimate, which uses current market and property price trends to estimate your home’s value with a 90% accuracy rate.Not available
Price/Sqft$454/sqft
Monthly cost
Open Calculator
Description
Discover this impeccably cared-for detached residence nestled in the desirable neighbourhood of New Brighton. Offering plenty of space and flexibility, this home features 4 bedrooms and 3.5 bathrooms, making it ideal for families of all sizes or those needing room for guests or extended family. As you enter, you'll be greeted by a welcoming main floor that showcases rich hardwood flooring, a carpeted front flex room perfect for a study or home office, and a handy guest bathroom. The kitchen is both stylish and practical, outfitted with stainless steel appliances and seamlessly connected to the open-concept living area, where a fireplace creates a cozy atmosphere for unwinding or hosting friends. Upstairs, you’ll find three well-sized bedrooms, including a tranquil primary suite with a walk-in closet and a spa-inspired ensuite bathroom. A second full bathroom provides comfort and convenience for the remaining bedrooms. The fully finished basement expands your living space, featuring a large rec room with a custom-built entertainment center, included AV setup, and integrated speaker wiring — a dream setup for movie lovers or game nights. You'll also find a fourth bedroom, another full bathroom, and a laundry room equipped with a brand-new washer and dryer. Other updates and upgrades include a central vacuum system and a recently replaced hot water tank. Step outside to a private, landscaped backyard complete with a spacious deck, stone patio, pergola, and a storage shed — a perfect space to enjoy Calgary’s beautiful summers. This home truly offers a blend of comfort, style, and practicality — all in a welcoming, family-oriented community. An excellent opportunity you won’t want to miss!
Property Details
Interior
Features
Second Floor
Bedroom - Primary
14`8" x 13`11"Bedroom
11`10" x 11`8"Bedroom
12`4" x 10`7"4pc Ensuite bath
9`10" x 4`11"Exterior
Features
Parking
Garage spaces 2
Garage type -
Other parking spaces 2
Total parking spaces 4
Property History
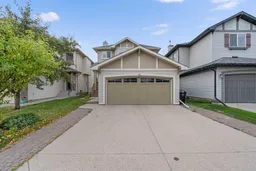 40
40