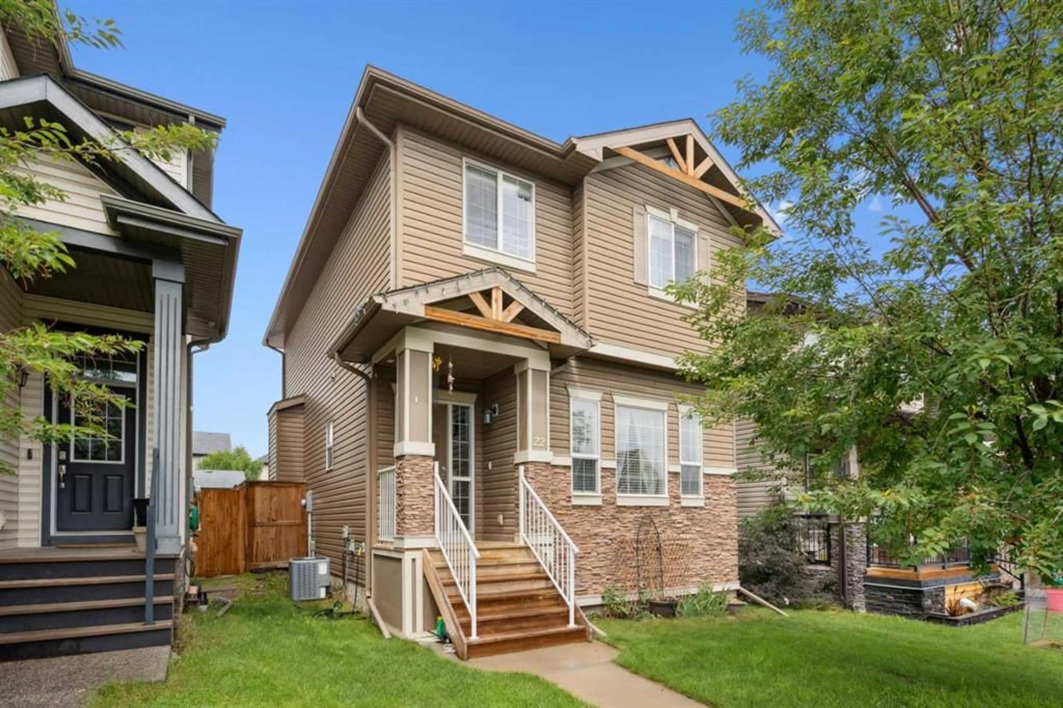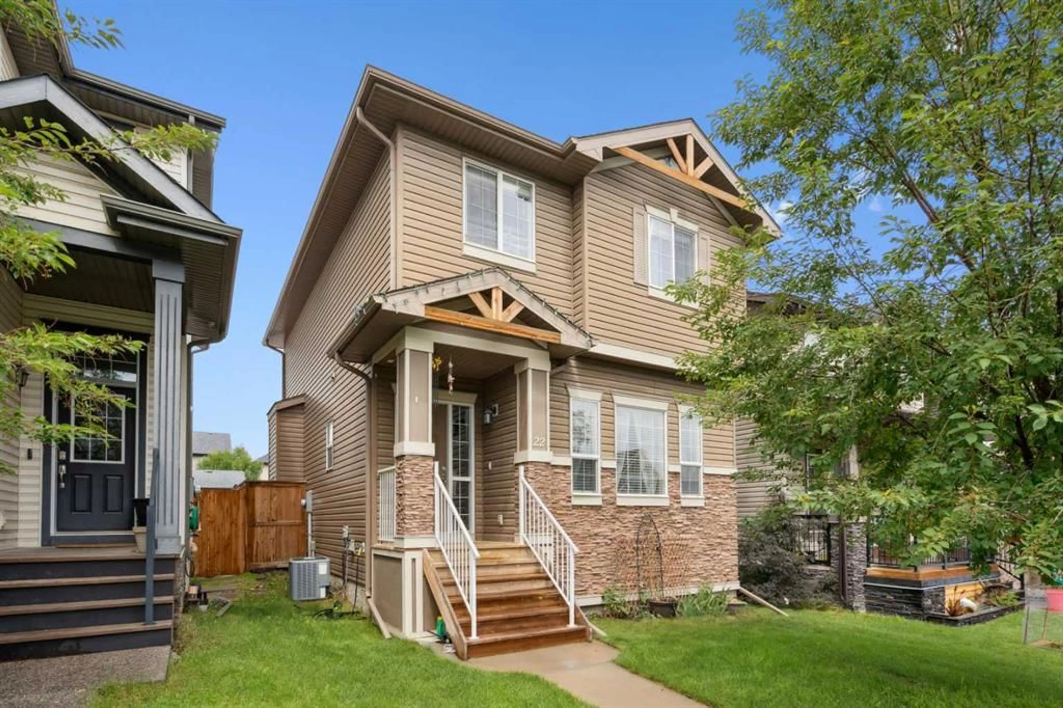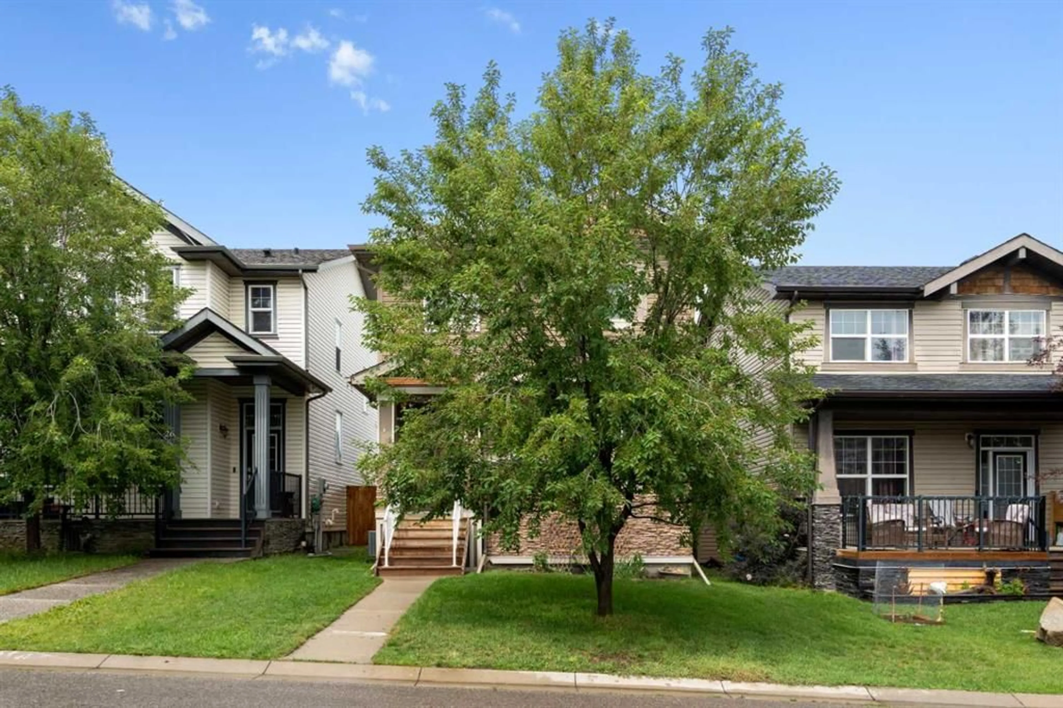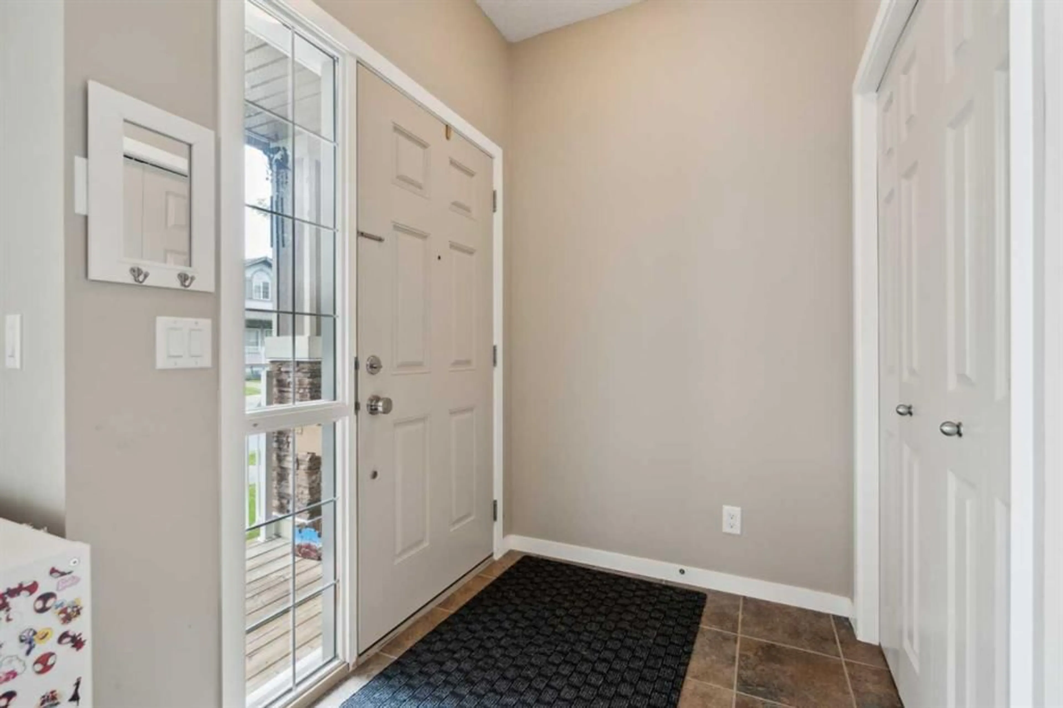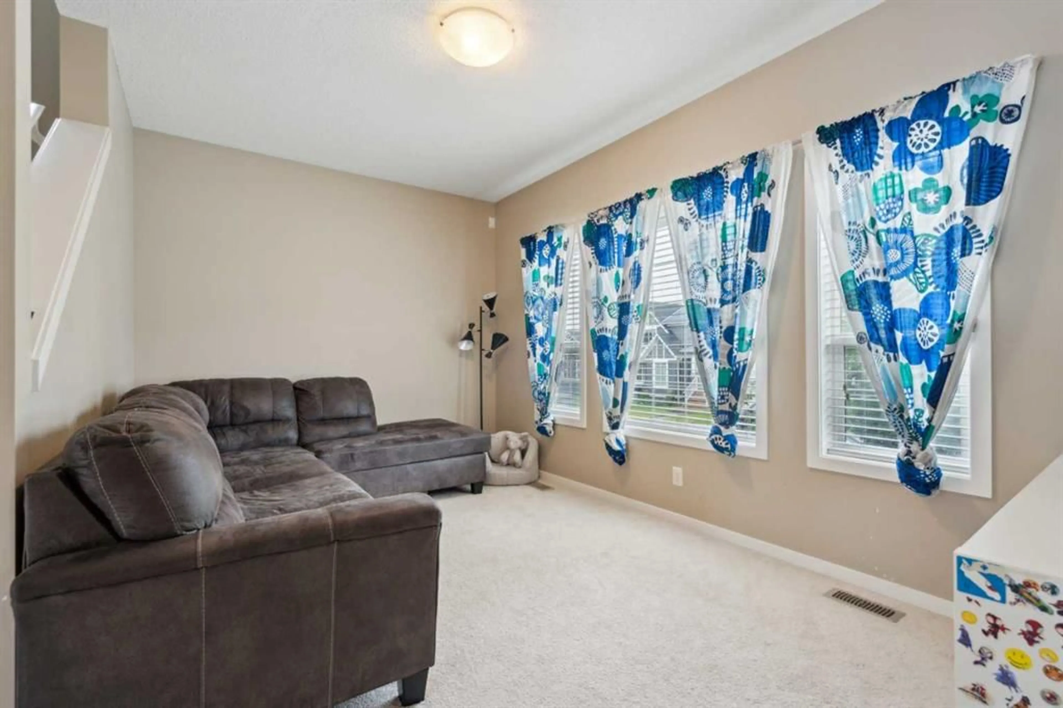22 Nolanfield Hts, Calgary, Alberta T3R 0M1
Contact us about this property
Highlights
Estimated valueThis is the price Wahi expects this property to sell for.
The calculation is powered by our Instant Home Value Estimate, which uses current market and property price trends to estimate your home’s value with a 90% accuracy rate.Not available
Price/Sqft$378/sqft
Monthly cost
Open Calculator
Description
Welcome to your new home in the sought-after community of Nolan Hill! This bright and spacious home offers over 2374 sqft of thoughtfully designed living space. The open-concept main floor features 9-foot ceilings, two generous living areas, and a central kitchen complete with granite countertops throughout, sleek cabinetry, and a large island—perfect for entertaining. Newer stainless steel appliances dishwasher (2025), refrigerator (2024).Enjoy the seamless flow from the sunny dining nook to the spacious back deck. The front living room offers flexibility as a formal sitting area, office, or playroom. A convenient 2-piece powder room completes the main level. Upstairs, the spacious primary suite is a true retreat with a corner soaker tub, separate shower, and a large walk-in closet. Two additional spacious bedrooms, an upper-floor laundry room with a window, and another full bathroom provide comfort and convenience. The fully finished basement adds incredible value with a secondary kitchen, another bedroom and full bathroom, large rec area, and plenty of room for guests or extended family. The basement was developed in 2024 with permits with potential add separate entrance. Additional highlights include air conditioning, water softener and reverse osmosis water filtration. Large concrete garage pad (24ft x 22ft) ready for your dream garage.
Property Details
Interior
Features
Main Floor
Living Room
17`3" x 12`2"Flex Space
14`11" x 9`8"Kitchen
11`5" x 8`10"Dining Room
9`11" x 9`6"Exterior
Features
Parking
Garage spaces -
Garage type -
Total parking spaces 2
Property History
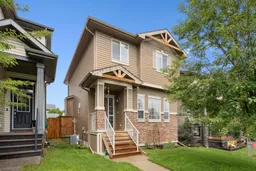 35
35
