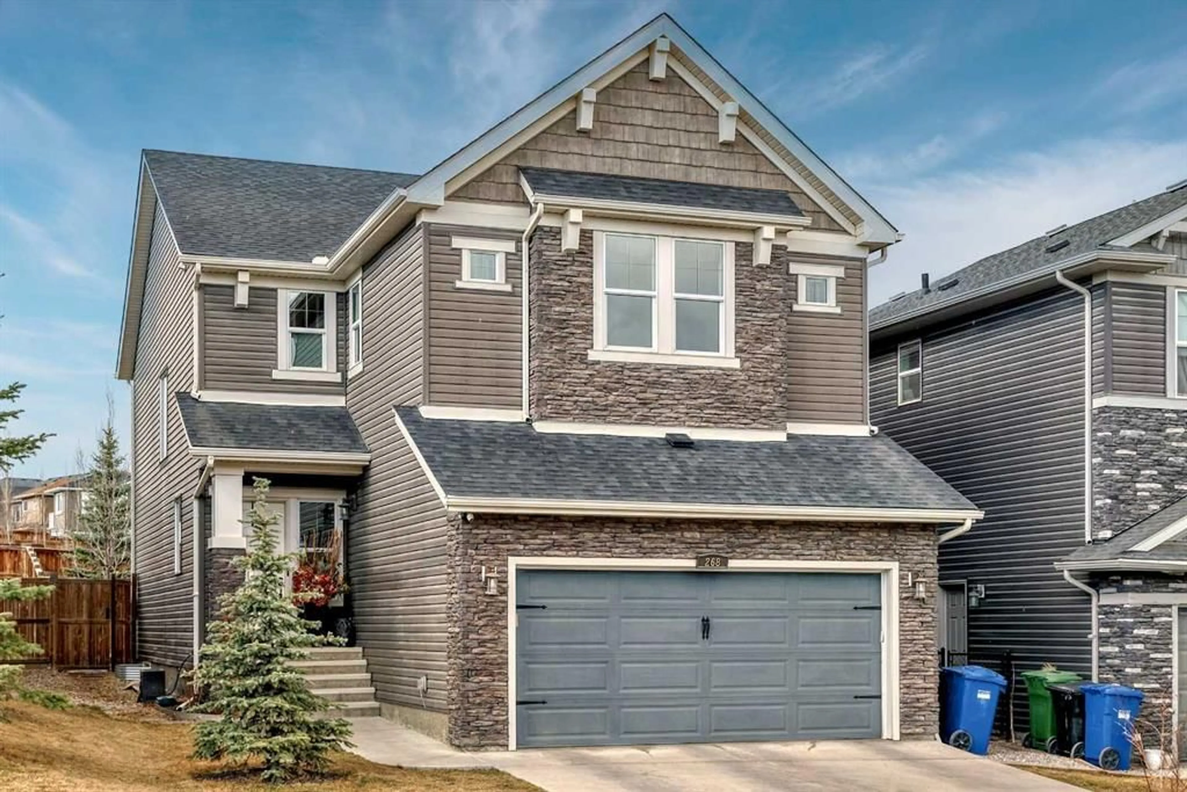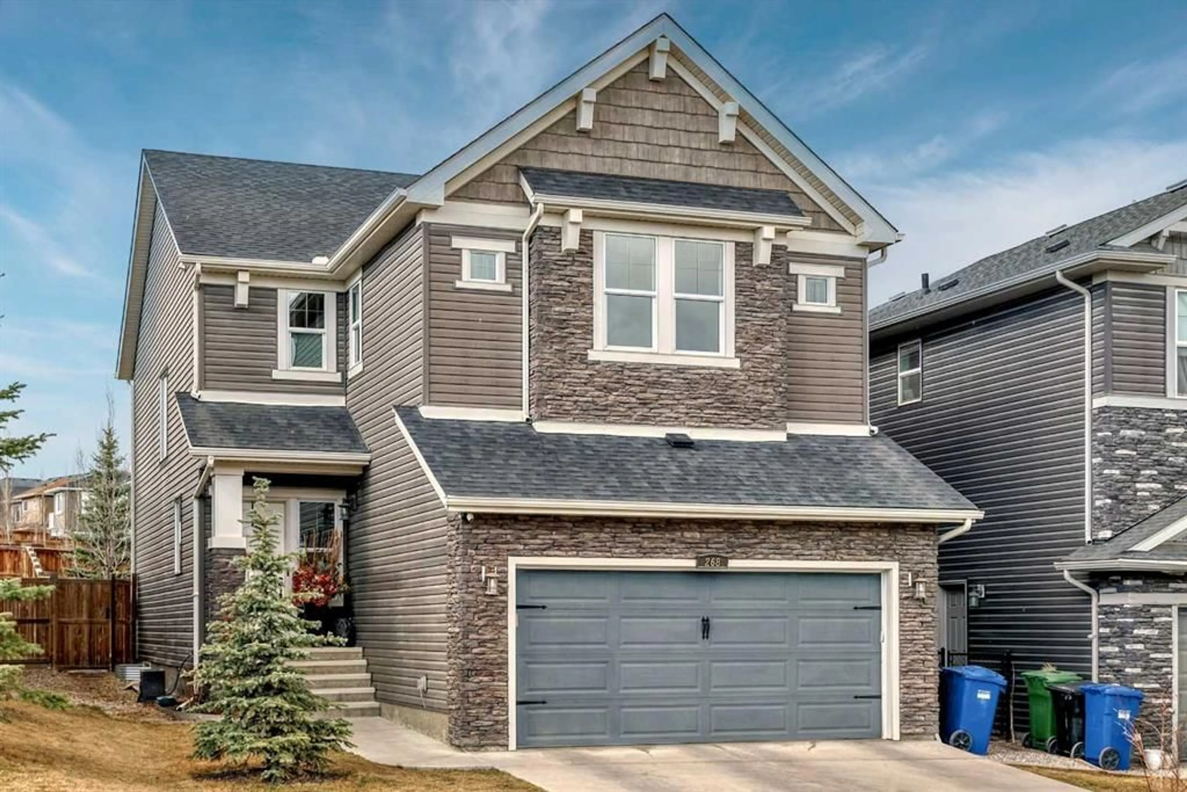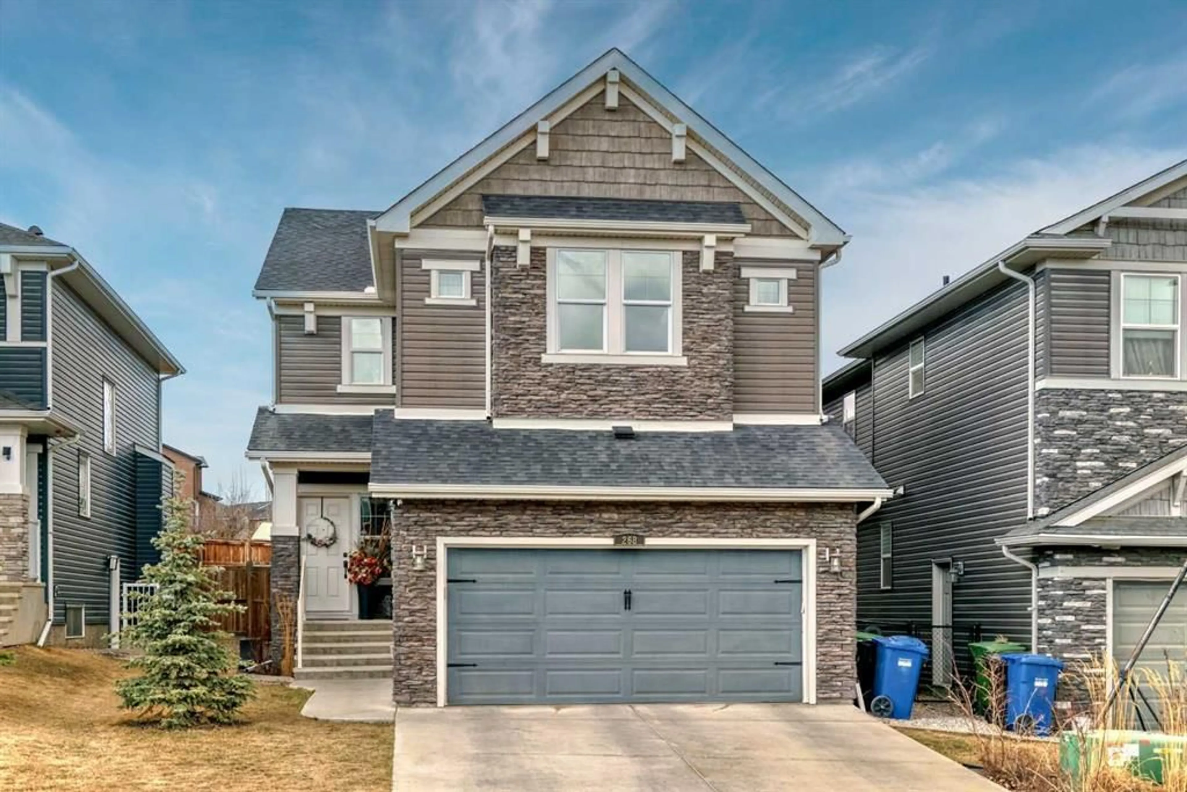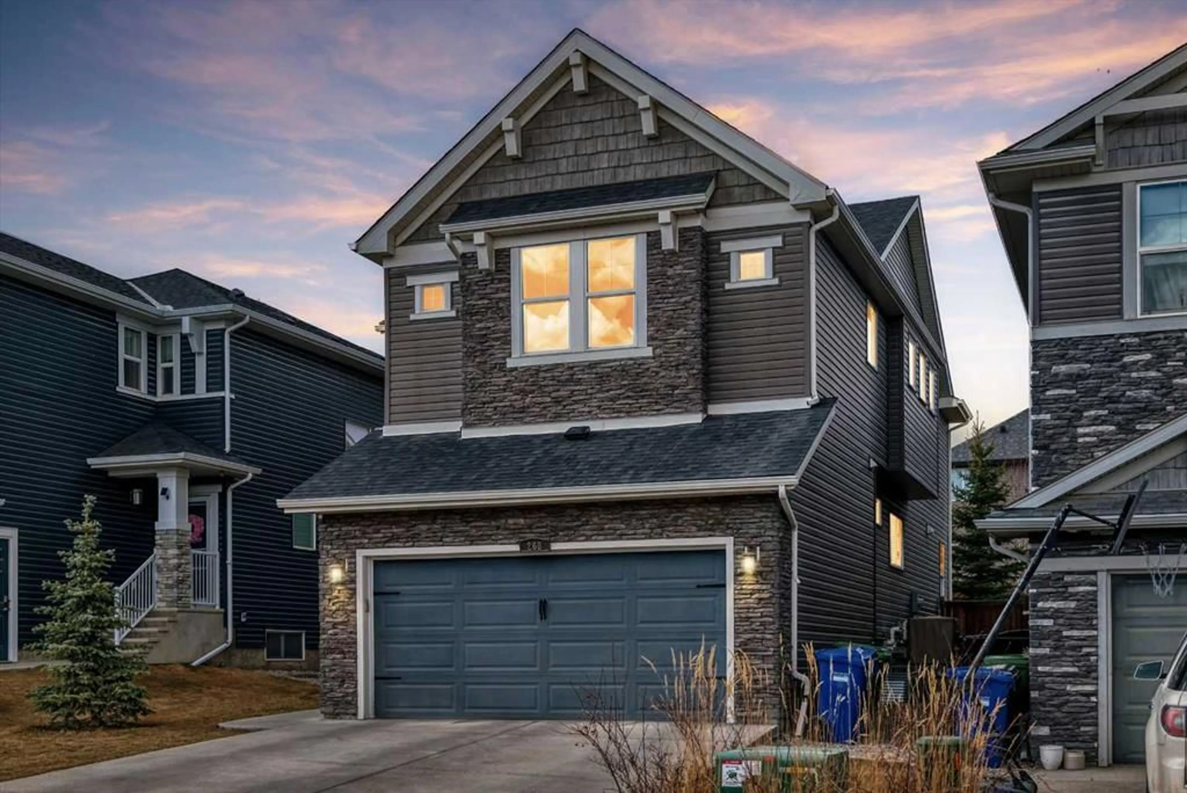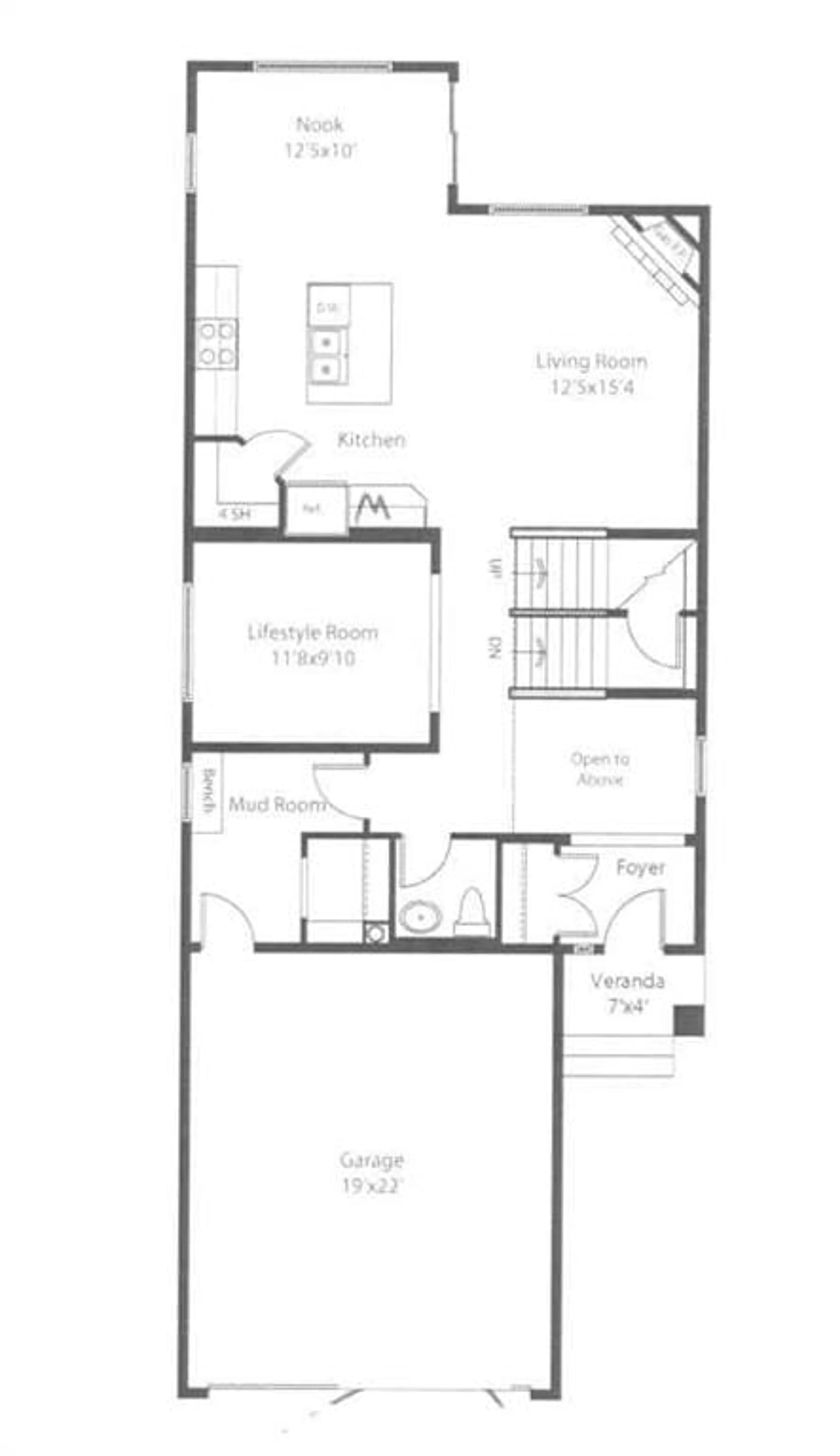268 Nolanshire Pt, Calgary, Alberta T3R0P5
Contact us about this property
Highlights
Estimated ValueThis is the price Wahi expects this property to sell for.
The calculation is powered by our Instant Home Value Estimate, which uses current market and property price trends to estimate your home’s value with a 90% accuracy rate.Not available
Price/Sqft$387/sqft
Est. Mortgage$4,058/mo
Maintenance fees$100/mo
Tax Amount (2024)$5,319/yr
Days On Market29 days
Description
Welcome to this exquisite custom home in Nolan Hill, crafted by Shane Homes, offering over 3,200 square feet of luxurious living space. This property boasts numerous upgrades, including a fully finished basement, central vacuum, new roof and back siding, air conditioning, a water softener, speakers and a ventilation system for radon gas exhaust. The bright and inviting front entrance leads to a main floor office. The chef-inspired kitchen is equipped with top-notch stainless steel appliances and an expansive pantry. The open-concept layout seamlessly connects the living room, dining area, and kitchen, creating the perfect setting for family gatherings and entertaining. Upstairs, you'll discover a spacious bonus room, three bedrooms, and two bathrooms, including a sumptuous primary suite with a spa-like 5-piece ensuite and walk-in closet. The upper floor is equipped with air conditioning for year-round comfort. The fully finished basement includes a bedroom, 3-piece bathroom, sports corner, and a good size living area. The backyard showcases an upgraded deck with a playground, perfect for kids. Situated in Nolan Hill, this home is close to scenic walking trails, parks, shopping, dining, and major routes like Stoney Trail. Don't miss your chance to own this exceptional home in one of Calgary's most desirable communities. Book your viewing today!
Property Details
Interior
Features
Main Floor
Entrance
5`5" x 6`6"2pc Bathroom
4`9" x 4`11"Mud Room
5`5" x 9`4"Office
11`7" x 9`10"Exterior
Features
Parking
Garage spaces 2
Garage type -
Other parking spaces 2
Total parking spaces 4
Property History
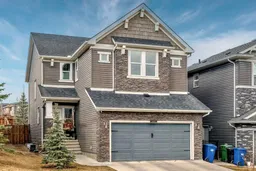 45
45
