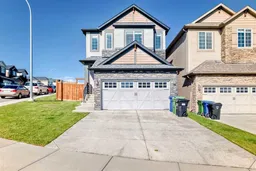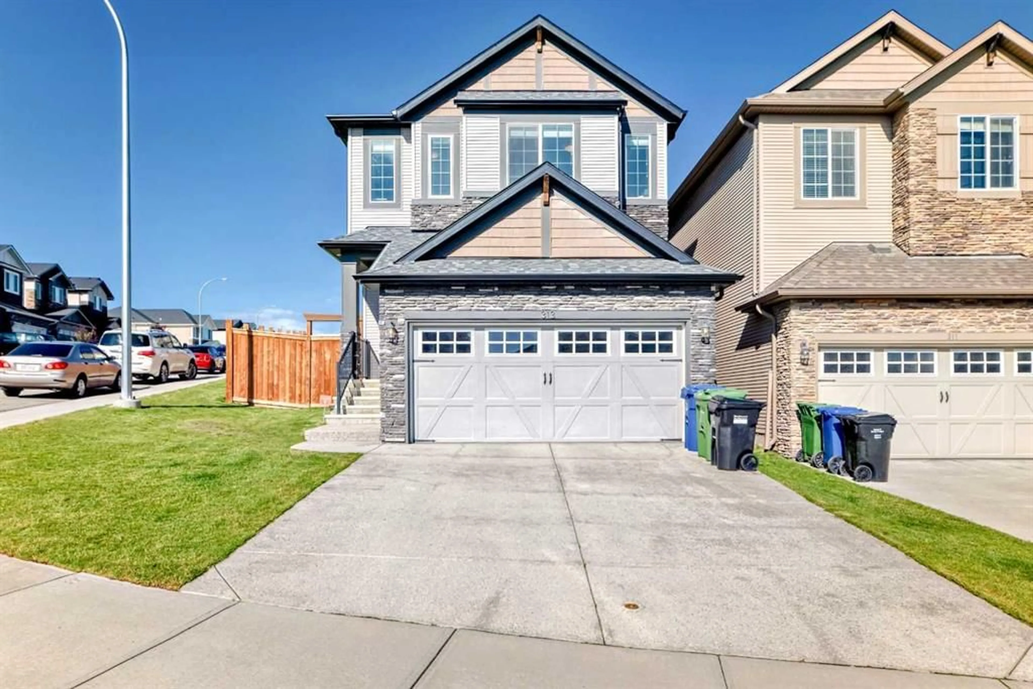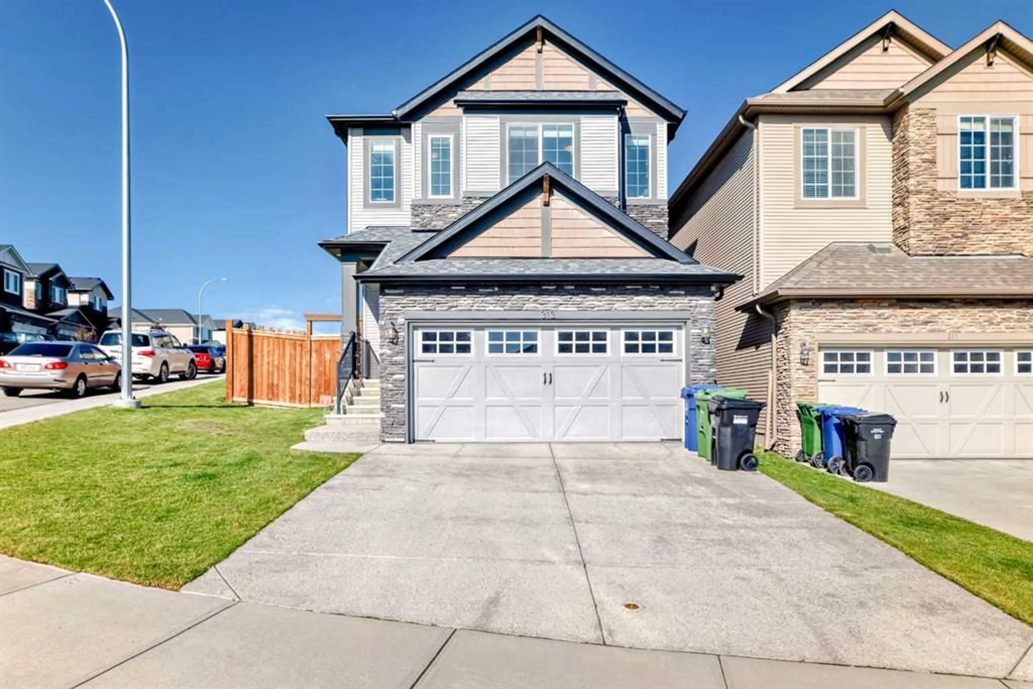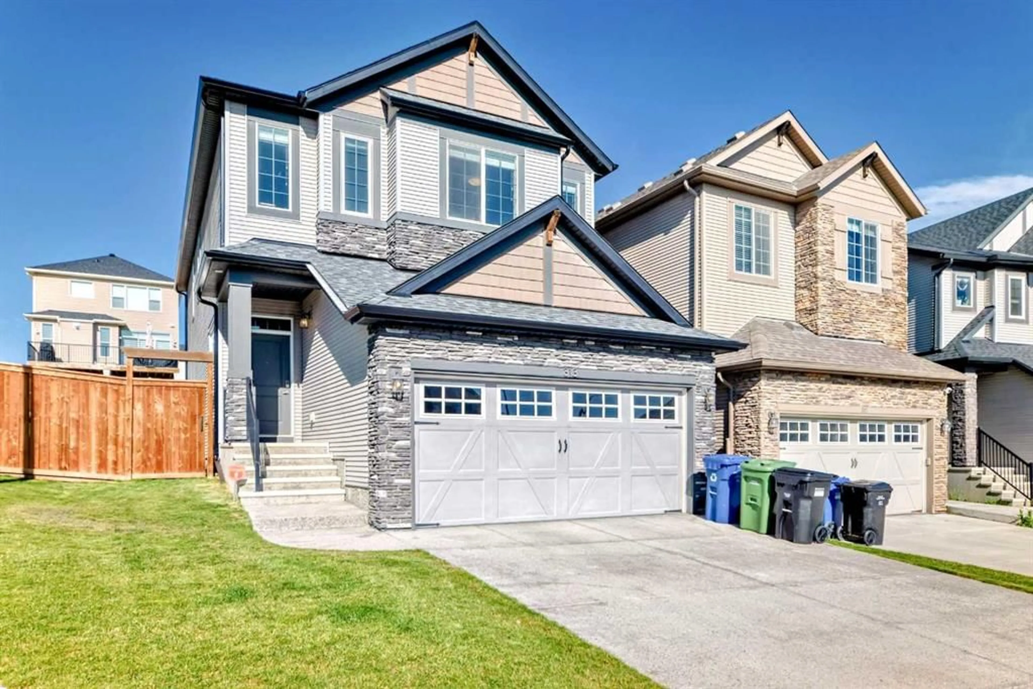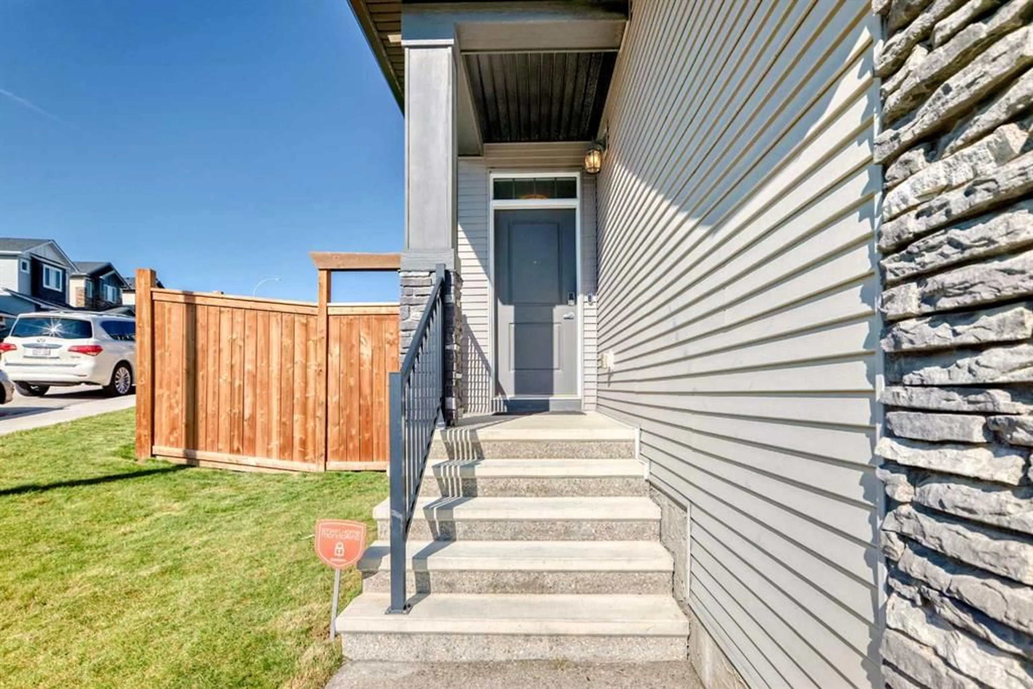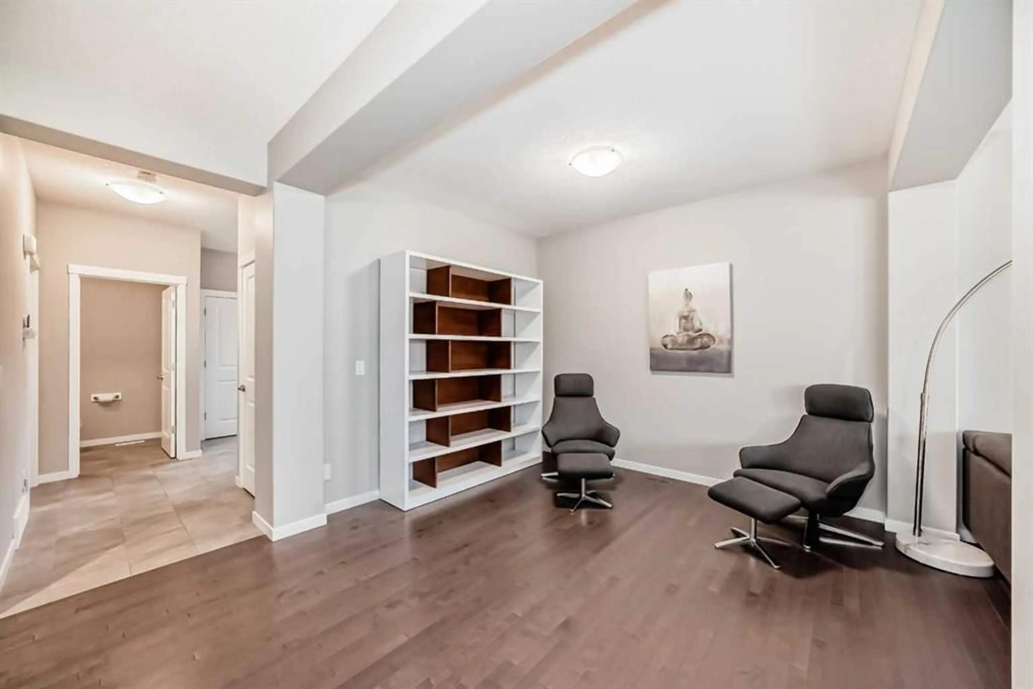313 Nolancrest Cir, Calgary, Alberta T3R 0T5
Contact us about this property
Highlights
Estimated valueThis is the price Wahi expects this property to sell for.
The calculation is powered by our Instant Home Value Estimate, which uses current market and property price trends to estimate your home’s value with a 90% accuracy rate.Not available
Price/Sqft$328/sqft
Monthly cost
Open Calculator
Description
Welcome to this beautifully maintained 3-bedroom, 2.5-bath home in the vibrant, family-friendly community of Nolan Hill, offering just under 2,300 sqft of living space with a spacious undeveloped basement ready for your future plans. Situated on a desirable corner lot, this home features engineered hardwood flooring, a sandblasted concrete driveway, central air conditioning, and a radon mitigation system. Inside, you'll find elegant bullnose corners, abundant natural lighting throughout, and a modern kitchen complete with a stunning granite countertop—perfect for everyday living and entertaining. All three generously sized bedrooms offer their own walk-in closets, providing ample storage and a touch of luxury for every family member. The home also boasts a very spacious backyard, ideal for outdoor activities, gardening, or future landscaping dreams. Recent 2025 upgrades include a brand-new roof, new back siding, and new gutters and eavestroughs—ensuring peace of mind for years to come. Nolan Hill is known for its scenic walking paths, parks, and architectural charm, and offers easy access to top shopping destinations like Beacon Hill Centre, Sage Hill Crossing, and Creekside Shopping Centre, with everything from Costco and restaurants to fitness centres just minutes away. Families will love the nearby playgrounds, schools, and the newly developed Nolan Hill Storm Pond Park, while commuters benefit from quick connections to Stoney Trail and Shaganappi Trail. This home combines thoughtful upgrades, an ideal location, and strong community appeal—perfect for families or anyone looking to settle in one of Northwest Calgary’s most sought-after neighbourhoods.
Property Details
Interior
Features
Main Floor
Living Room
10`1" x 14`1"Dining Room
12`11" x 15`3"Kitchen
12`11" x 10`10"Pantry
6`11" x 4`5"Exterior
Features
Parking
Garage spaces 2
Garage type -
Other parking spaces 2
Total parking spaces 4
Property History
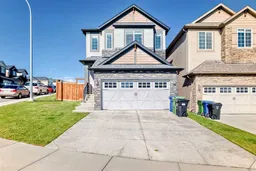 32
32