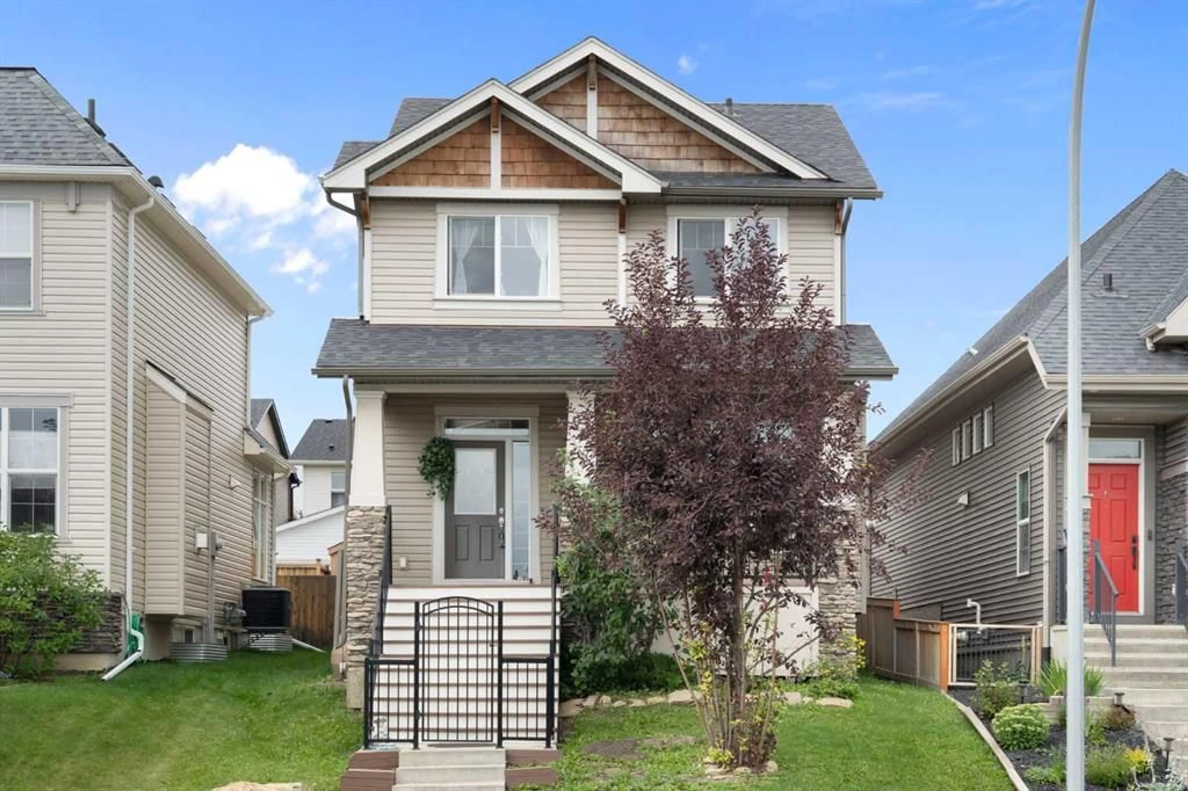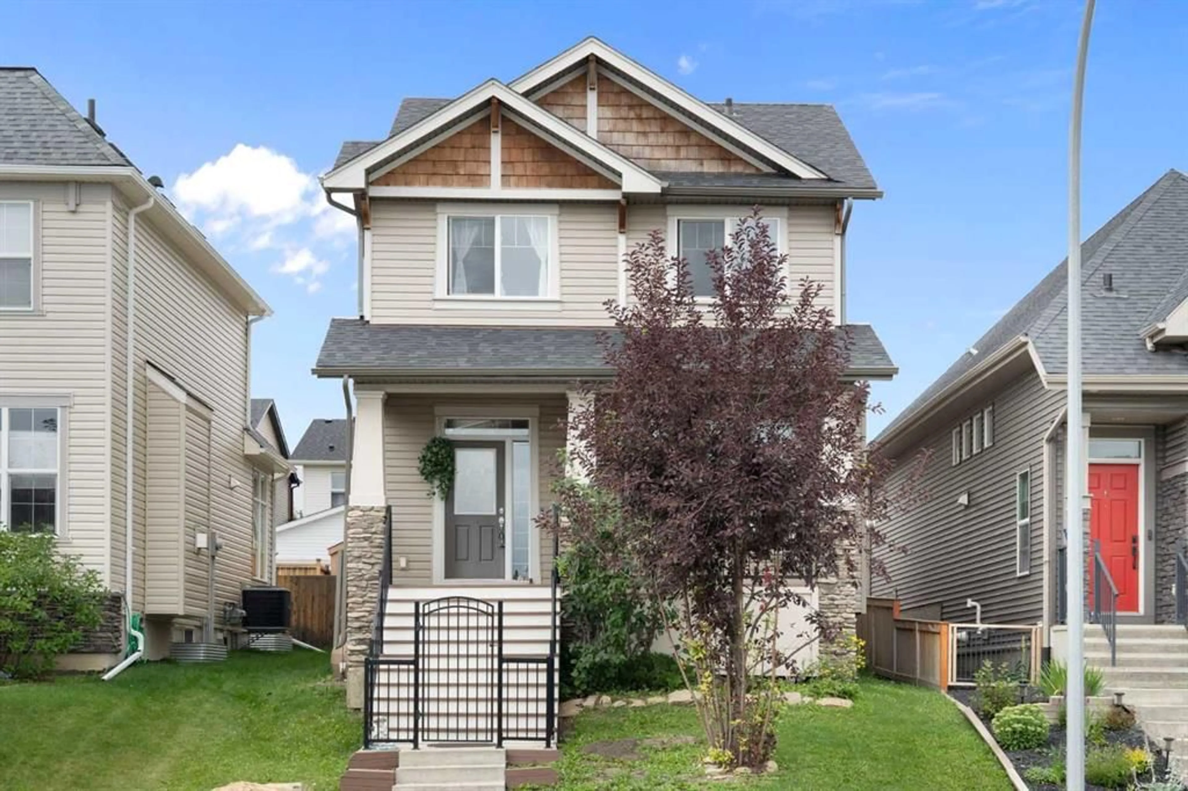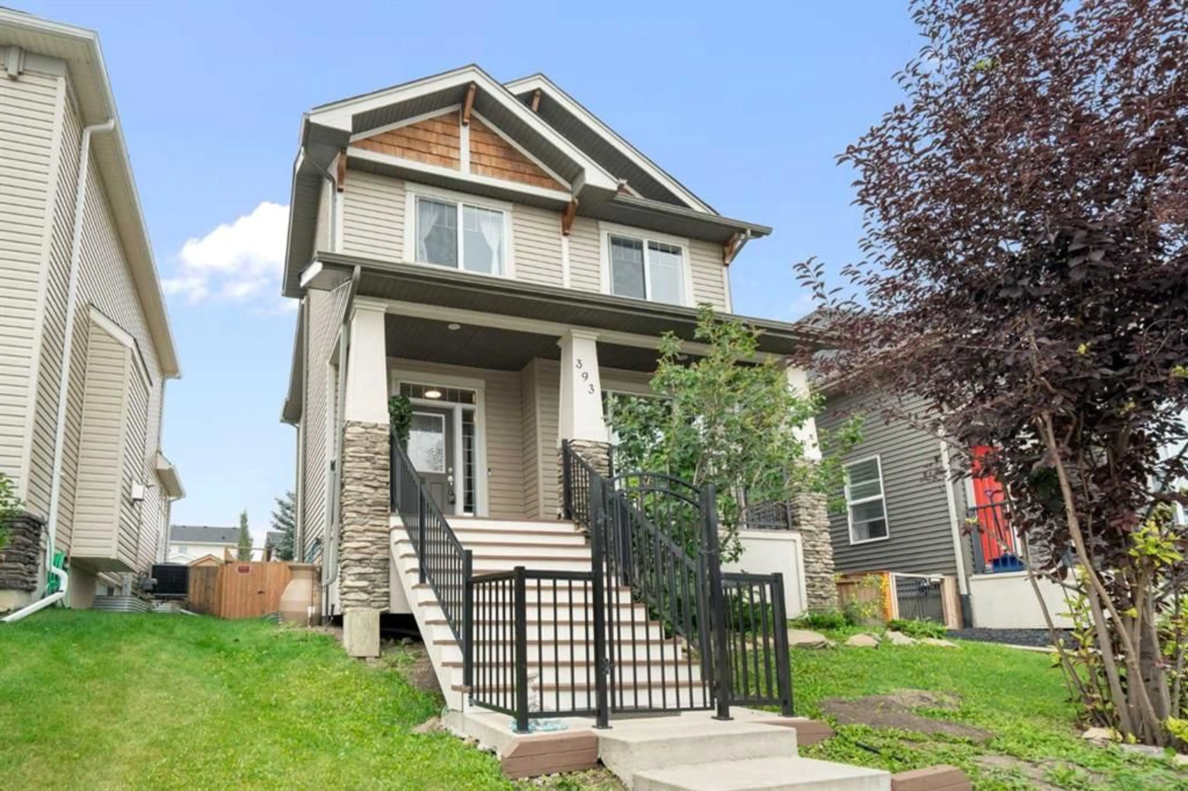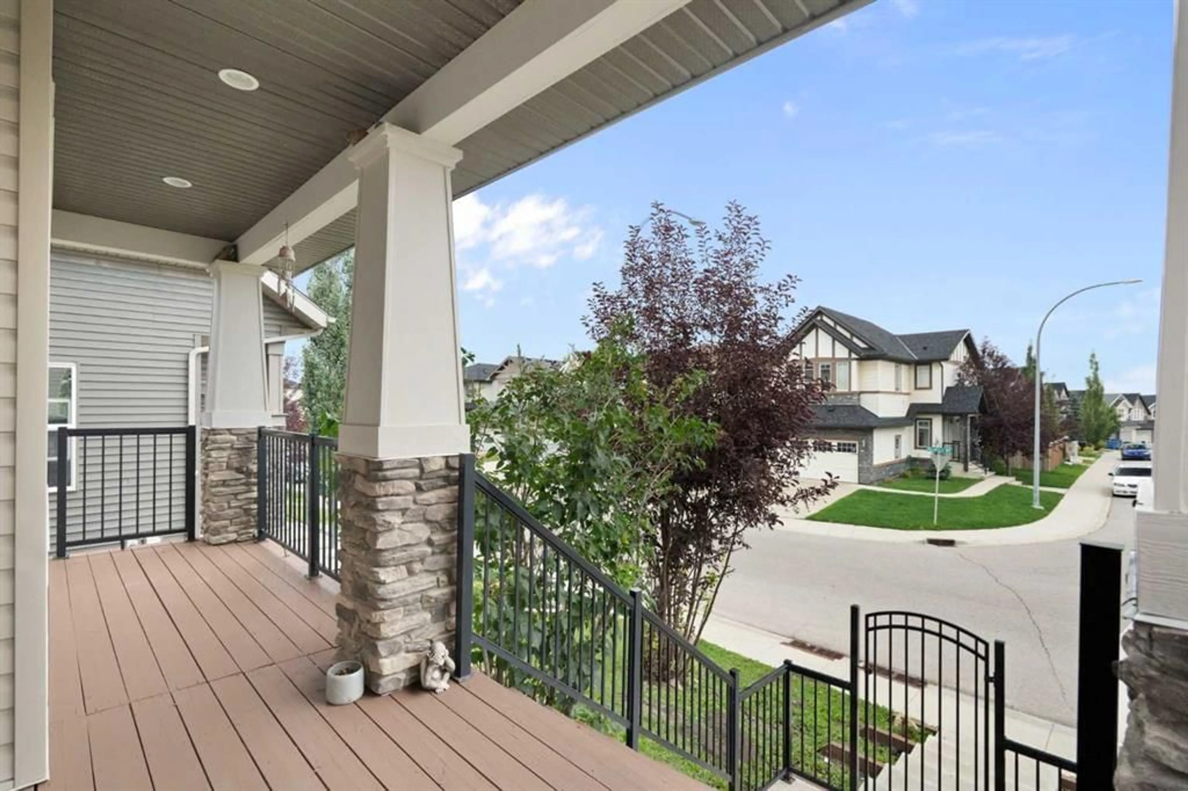393 Nolanfield Way, Calgary, Alberta T3R1L9
Contact us about this property
Highlights
Estimated valueThis is the price Wahi expects this property to sell for.
The calculation is powered by our Instant Home Value Estimate, which uses current market and property price trends to estimate your home’s value with a 90% accuracy rate.Not available
Price/Sqft$445/sqft
Monthly cost
Open Calculator
Description
Welcome this beautiful Trico-built home, proudly owned by the original owners and packed with thoughtful upgrades. This property boasts a fully developed basement (2017) and a double detached garage (2017) off a paved back lane. The private SW-facing backyard features an extended deck, newer fence (approx. 3 years old), and a dog run—perfect for outdoor living. A new roof, automatic sprinkler system, upgraded window coverings, and central air conditioning add to the home’s comfort and value. Step inside the bright, open-concept main floor, where a cozy gas fireplace anchors the living area. The kitchen impresses with shaker-style cabinets, granite countertops, built-in desk, and large island. Patio doors lead directly from the kitchen/dining space to the private back deck for seamless indoor-outdoor entertaining. Upstairs, you’ll find three bedrooms, a full main bathroom, and laundry. The spacious primary retreat comes with a walk-in closet and luxurious walk-in shower including in-floor heating. The fully developed lower level is perfect for multi-generational living or guests, offering a separate kitchen, large bedroom with walk-in closet, a full bathroom with steam shower, and a generous recreation area. Located close to greenspace, shopping, and schools—with another school currently under construction right behind the property—this home is ideally positioned for both convenience and future value.
Property Details
Interior
Features
Second Floor
Bedroom - Primary
11`11" x 11`11"4pc Bathroom
7`11" x 4`11"4pc Ensuite bath
6`11" x 12`11"Bedroom
9`1" x 10`3"Exterior
Features
Parking
Garage spaces 2
Garage type -
Other parking spaces 0
Total parking spaces 2
Property History
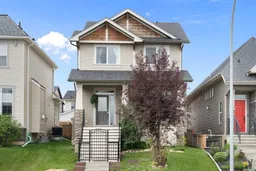 50
50
