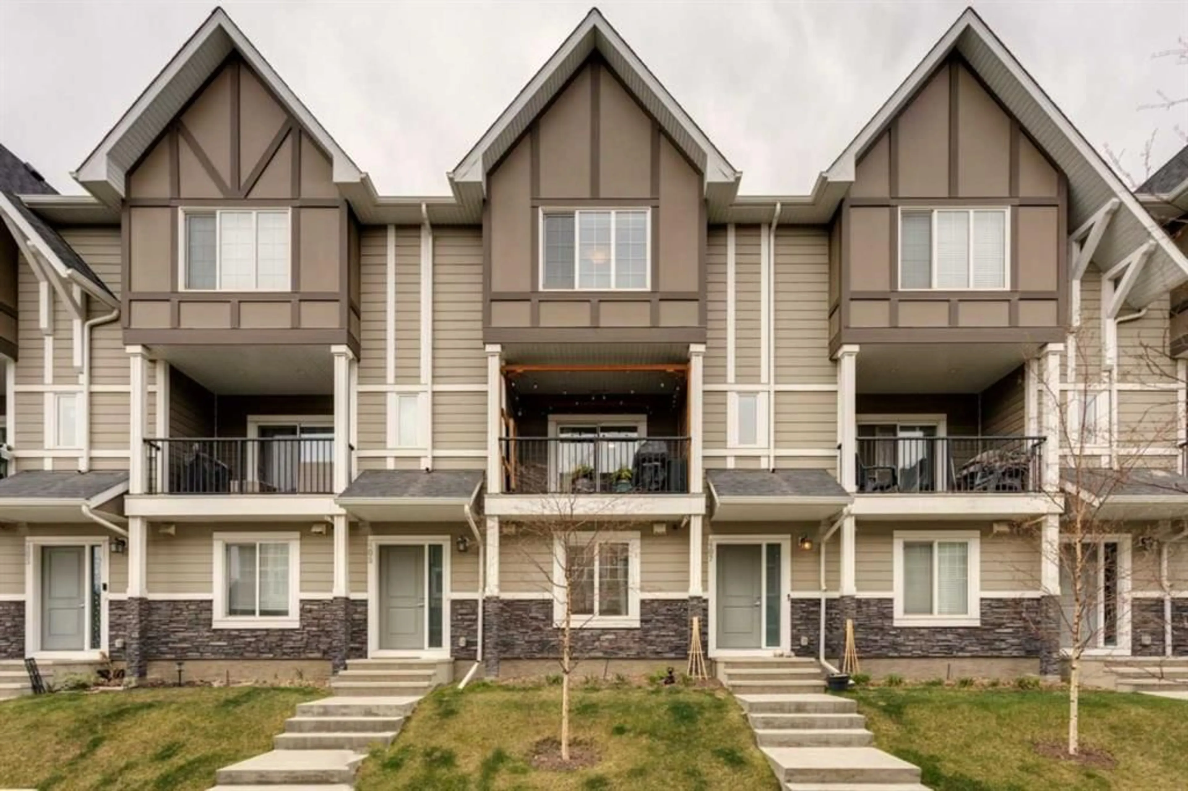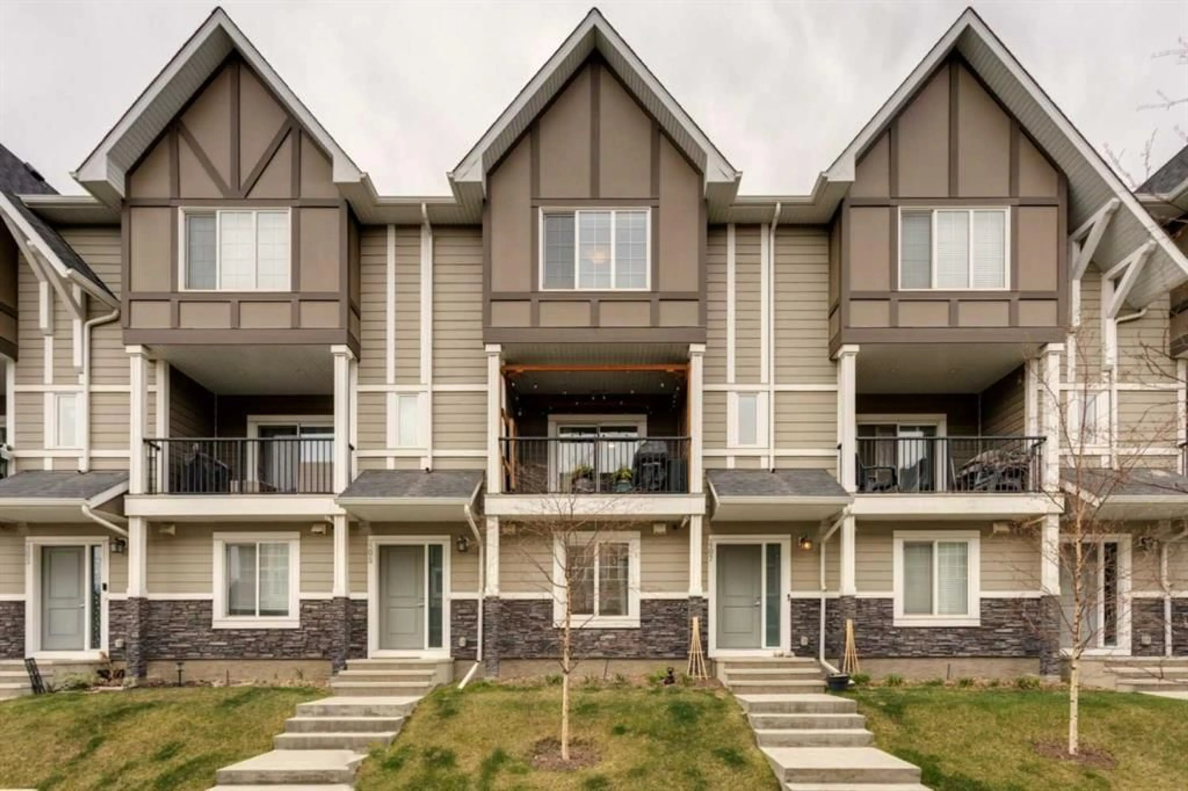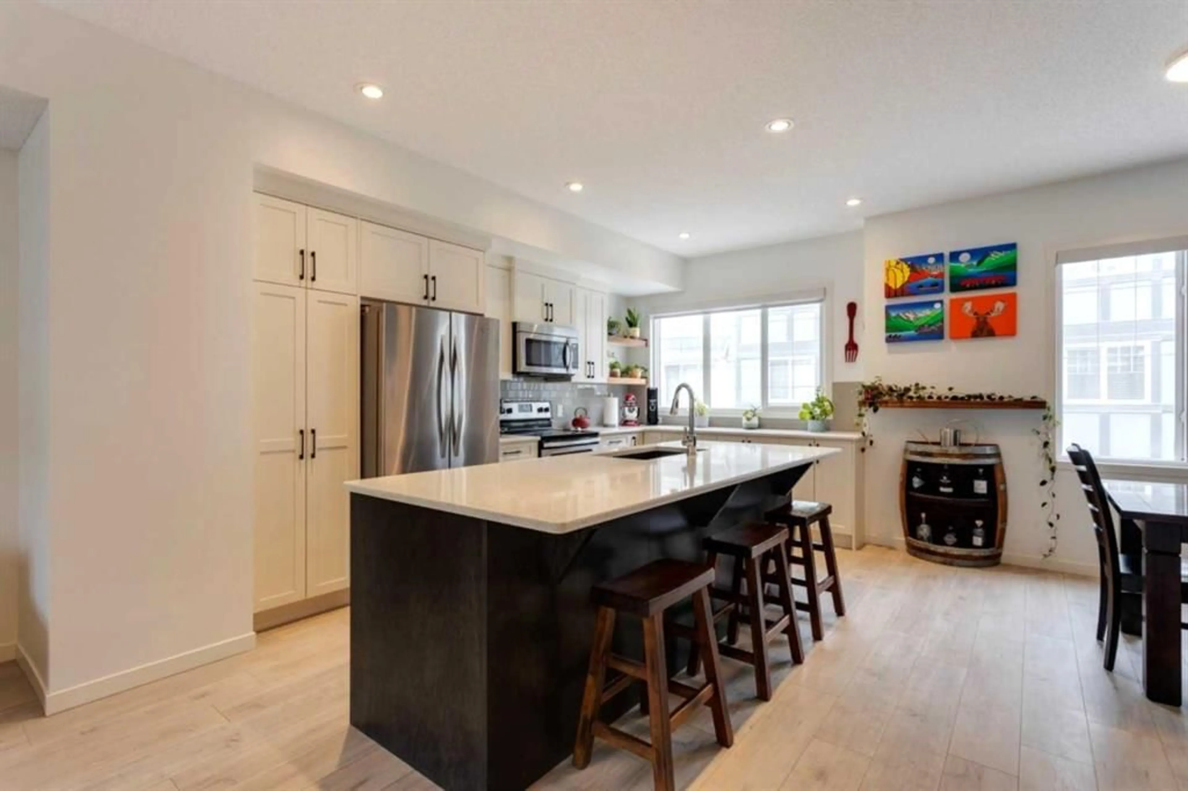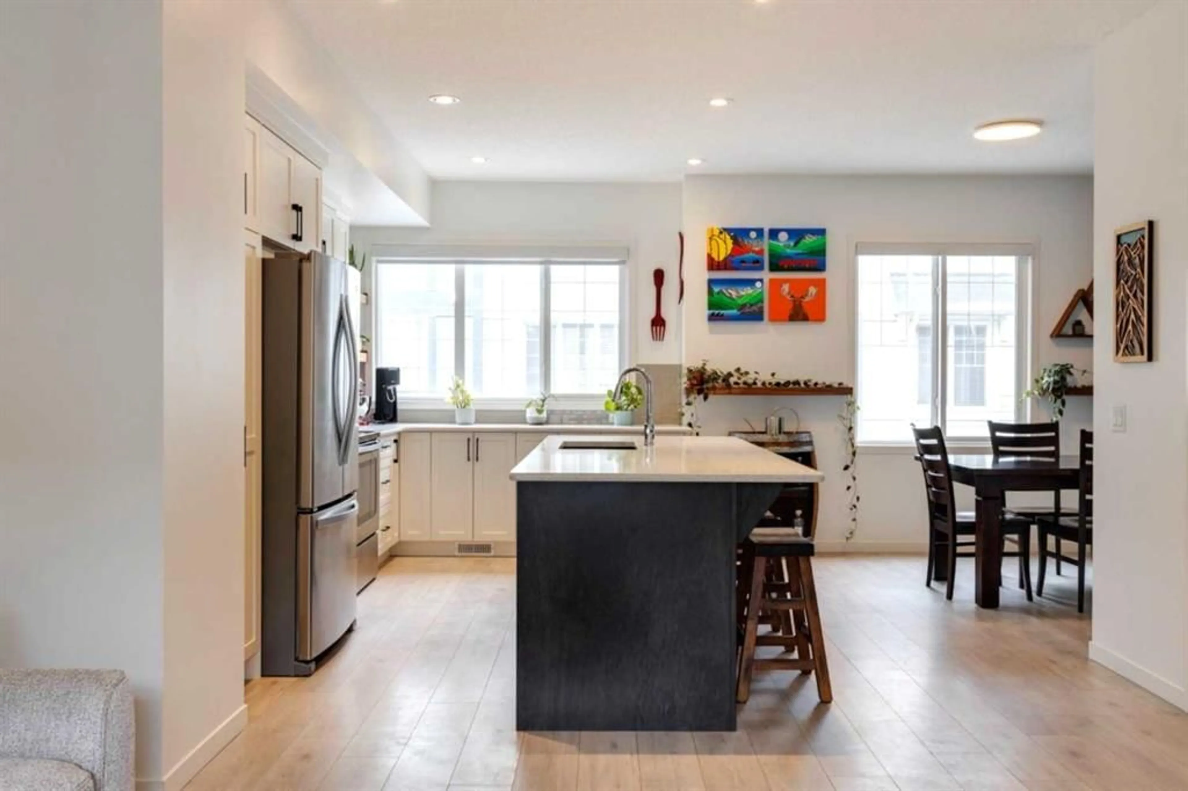407 Nolanlake Villas, Calgary, Alberta T3R0Z7
Contact us about this property
Highlights
Estimated ValueThis is the price Wahi expects this property to sell for.
The calculation is powered by our Instant Home Value Estimate, which uses current market and property price trends to estimate your home’s value with a 90% accuracy rate.Not available
Price/Sqft$309/sqft
Est. Mortgage$2,233/mo
Maintenance fees$288/mo
Tax Amount (2024)$3,106/yr
Days On Market1 day
Description
OPEN HOUSE - Saturday May 10th and Sunday May 11th from 2-4pm -- Welcome to your perfect home in the vibrant and family-friendly community of Nolan Hill. This immaculate 3-bedroom, 2.5 bathroom townhome blends stylish comfort with practical living, making it ideal for young families or those starting their homeownership journey. Step inside to a welcoming entry with a flex space perfect for your home office or gym. Upstairs, the bright and open main floor fills with sunshine from oversized windows, airy 9-foot ceilings, and a stunning kitchen showcasing stainless steel appliances, quartz countertops, and a large center island designed for gatherings with family and friends. Enjoy warm evenings grilling on your private balcony, conveniently equipped with a gas BBQ hookup. Unwind upstairs where your spacious primary bedroom awaits, complete with a large walk-in closet and a stylish ensuite featuring dual sinks and glass shower. Two additional bedrooms, another full bathroom, and convenient upper floor laundry make family life easy. An oversized double garage provides plenty of room for bikes, strollers, and outdoor gear, with additional visitor parking just steps away. Ideally located near schools, parks, playgrounds, shopping and fantastic restaurants, Nolan Hill offers safety, comfort, and a welcoming community atmosphere. Plus, quick access to Sarcee, Shaganappi, Stoney Trail, and 144 Ave ensures an easy commute. Don’t miss your chance to make this stunning home yours and become part of one of Calgary’s most sought-after neighbourhoods!
Upcoming Open Houses
Property Details
Interior
Features
Lower Floor
Office
11`2" x 7`9"Furnace/Utility Room
11`3" x 5`0"Exterior
Features
Parking
Garage spaces 2
Garage type -
Other parking spaces 0
Total parking spaces 2
Property History
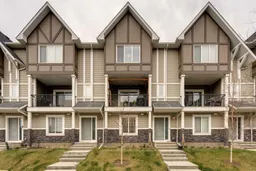 24
24
