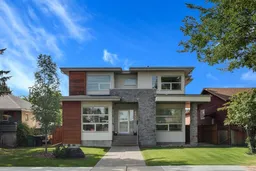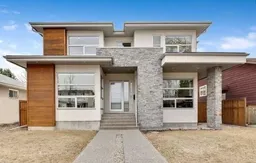Nestled on a full 50x121 ft lot in the prestigious community of North Glenmore Park, this exceptional residence combines timeless elegance with modern sophistication. Boasting over 3,200 sq.ft. above grade, the home is designed for both refined living and effortless entertaining, offering 3 spacious bedrooms upstairs, an additional bedroom on the lower level, and 4 beautifully appointed bathrooms. Every detail has been thoughtfully curated, with upgrades including motorized blinds, Lutron smart lighting, a state-of-the-art security system with cameras, newly installed dual central A/C units, water softener and filtration, steam shower, heated floors, built-in surround sound, custom holiday lighting, and irrigation. The main level showcases a stunning open riser staircase with glass railings, a gourmet kitchen with premium finishes including a butler's pantry, formal dining, a private office, and expansive glass doors that open seamlessly to the sun-drenched south-facing backyard. The lower level is an entertainer’s dream with a custom wet bar, temperature-controlled wine display, home gym (or optional 5th bedroom), spa-inspired bathroom, and generous storage. Outside, a heated 3-car garage with EV rough-in completes the package. Perfectly located just steps from River Park and Marda Loop, with premier schools, boutique shops, fine dining, golf, and endless pathways nearby, this is a rare opportunity to experience luxury living in one of Calgary’s most sought-after neighborhoods.
Inclusions: Bar Fridge,Built-In Oven,Central Air Conditioner,Dishwasher,Dryer,Garage Control(s),Gas Cooktop,Humidifier,Microwave,Range Hood,Refrigerator,Tankless Water Heater,Washer,Window Coverings,Wine Refrigerator
 50
50



