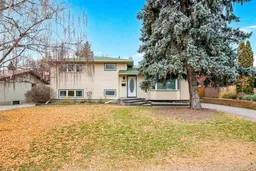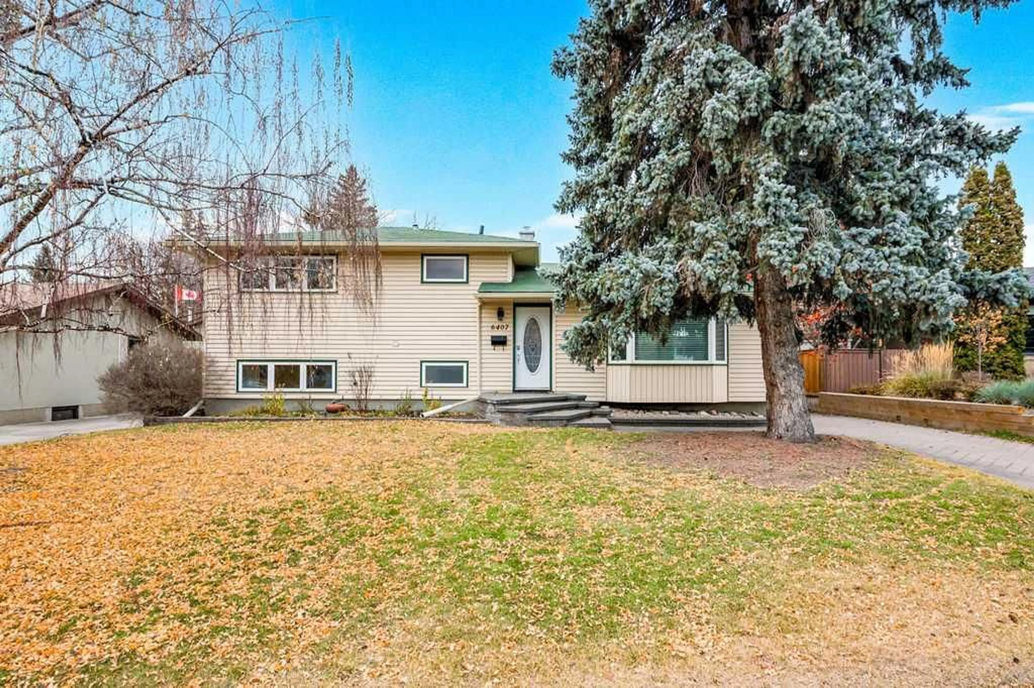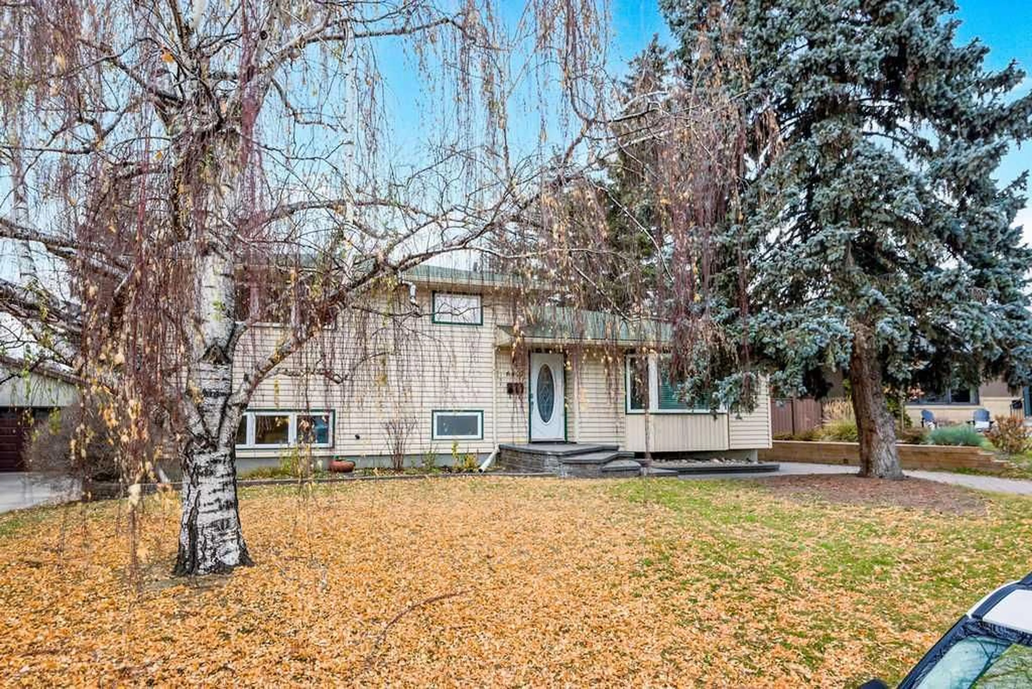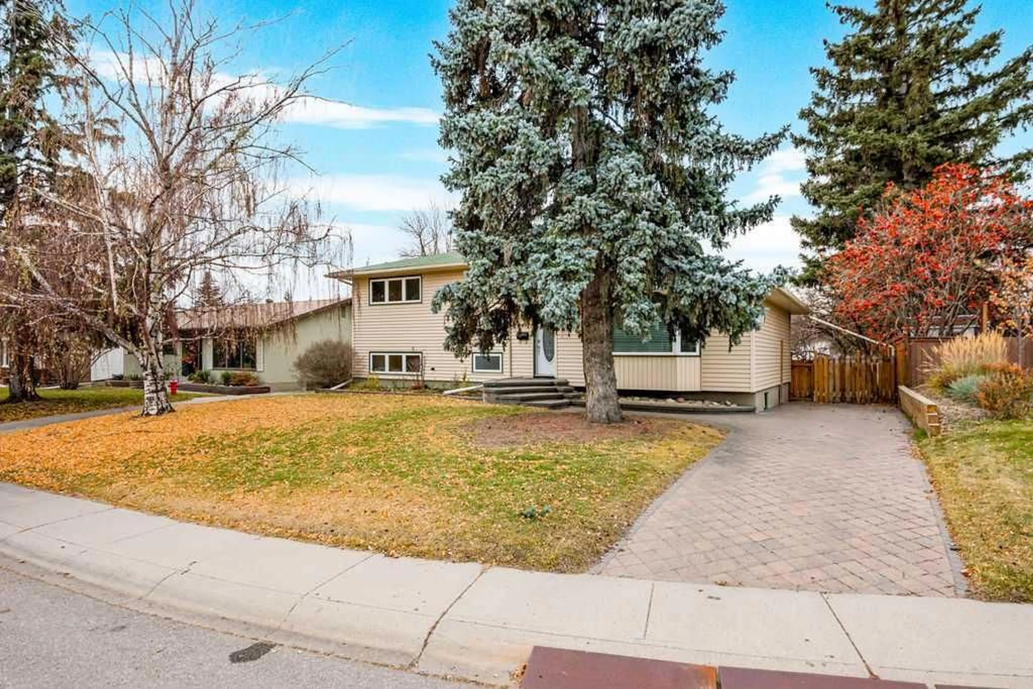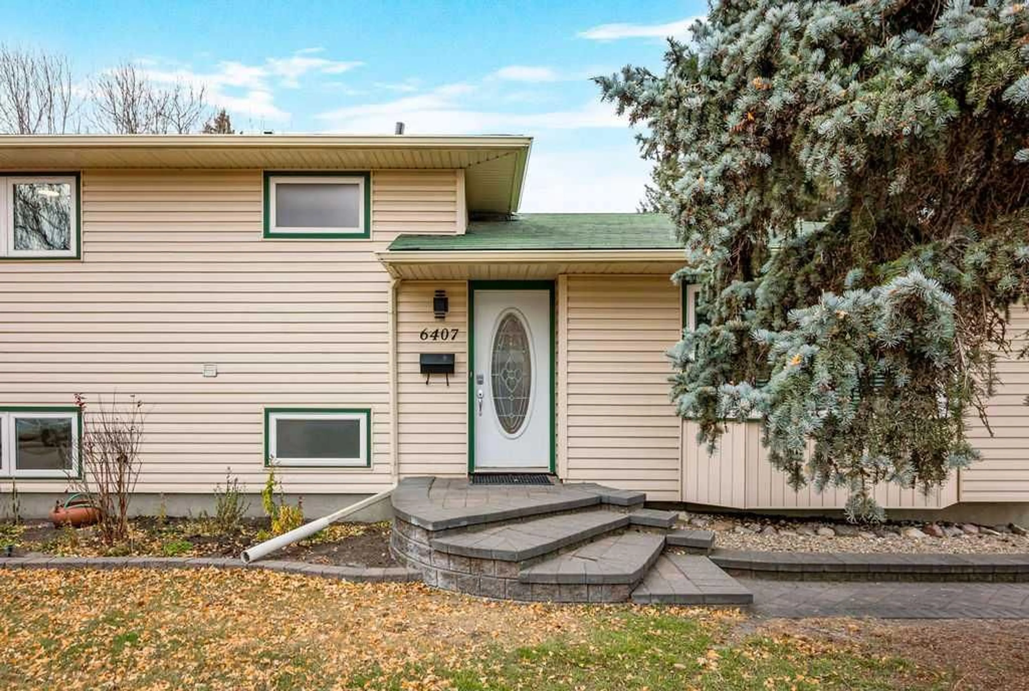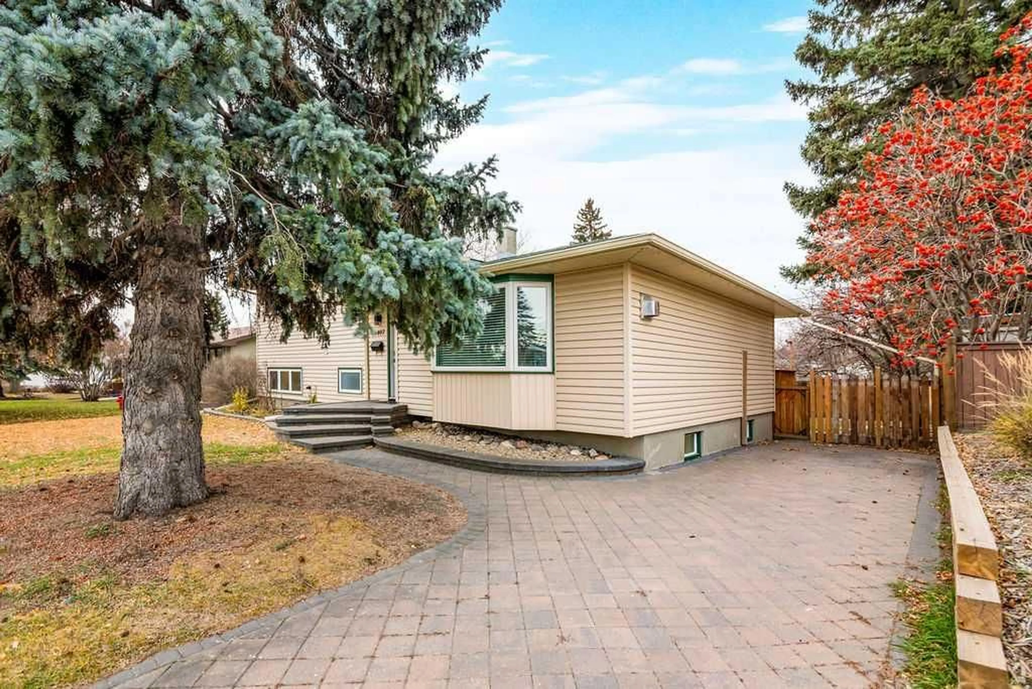6407 Lombardy Cres, Calgary, Alberta T3E 5R3
Contact us about this property
Highlights
Estimated valueThis is the price Wahi expects this property to sell for.
The calculation is powered by our Instant Home Value Estimate, which uses current market and property price trends to estimate your home’s value with a 90% accuracy rate.Not available
Price/Sqft$856/sqft
Monthly cost
Open Calculator
Description
Come SEE us at the OPEN HOUSE on Friday Nov.21 from 3pm-5pm. Priced to sell in North Glenmore Park just steps to Earl Grey Golf and Glenmore Park. This NEW listing won't last the weekend! Nestled on a serene, tree lined street —on the Lakeview side of Glenmore Trail is this hidden gem, a beautifully maintained 4-level split offering 4 bedrooms, 2 bathrooms, and over 2,450 sq ft of total living space. Built in 1961, the home blends mid-century charm with modern updates. Mature trees, including a weeping birch and large spruce, frame the property alongside interlocking stone walkways and front drive. Inside, the bright living and dining areas feature a corner gas fireplace, bay window, patio doors to the west-facing deck, and gleaming hardwood floors. The updated kitchen impresses with stainless-steel appliances, a gas stove with double oven, microwave hood fan, granite countertops, tile flooring, and ceiling-height custom cabinetry. Upstairs are three comfortable bedrooms and an updated main bath. The walkout third level offers a fourth bedroom, a cozy family room, a 3-piece bath and a spacious mud room with lockers, leading to the west facing, fenced and landscaped back yard. Plus, you get an insulated & heated double detached garage. An upper deck with a motorized awning, a lower patio with BBQ area, shed, perennial gardens, and a grassy play space complete this backyard oasis. The finished lower level adds abundant storage, a flex area, laundry, and a convenient crawl space. Steps from the Glenmore Reservoir, canoe and rowing clubs, Earl Grey & Lakeview Golf Courses, top-rated schools, and extensive parks and pathways, this home combines charm, comfort, and an unbeatable location in one of Calgary’s most desirable neighborhoods. Quick commute to Downtown just 15 minutes and Ring Road around the corner.
Upcoming Open House
Property Details
Interior
Features
Main Floor
Foyer
4`1" x 10`6"Dining Room
8`9" x 11`2"Living Room
16`10" x 11`10"Kitchen
12`6" x 11`2"Exterior
Features
Parking
Garage spaces 2
Garage type -
Other parking spaces 3
Total parking spaces 5
Property History
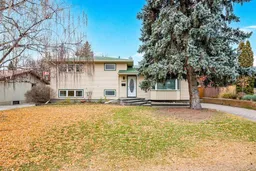 44
44