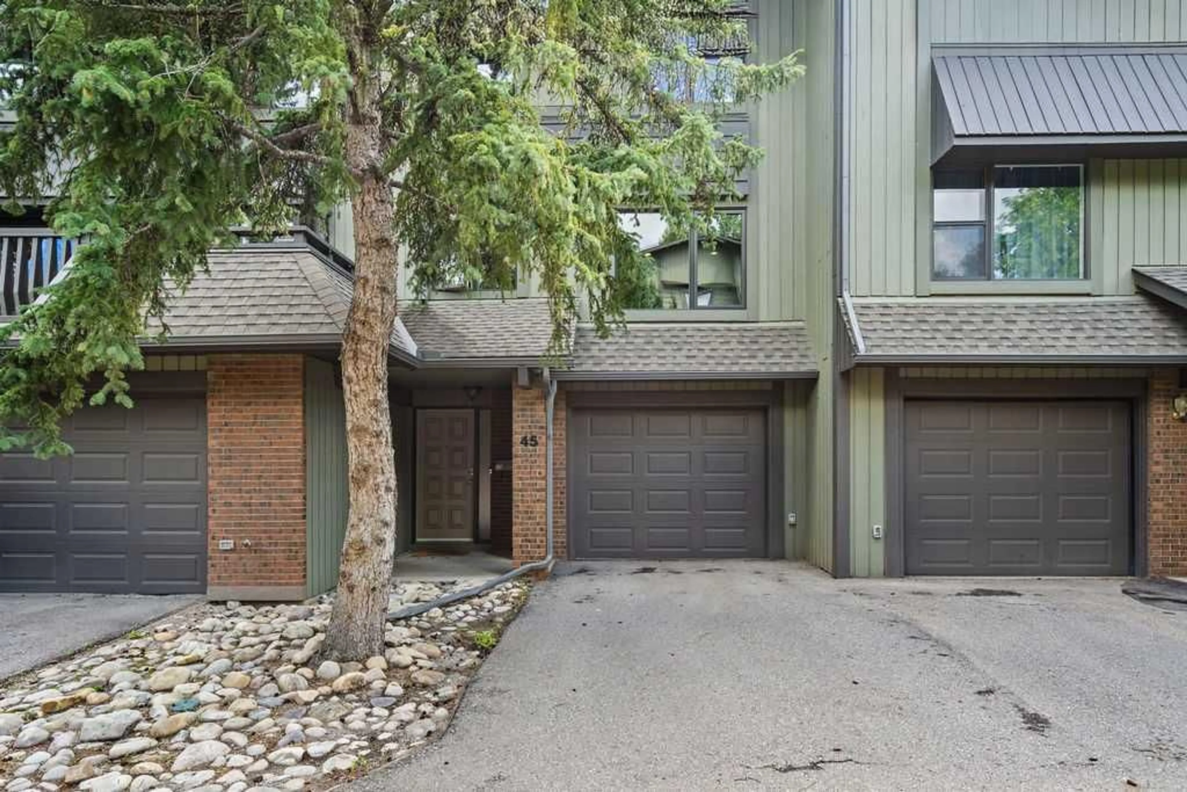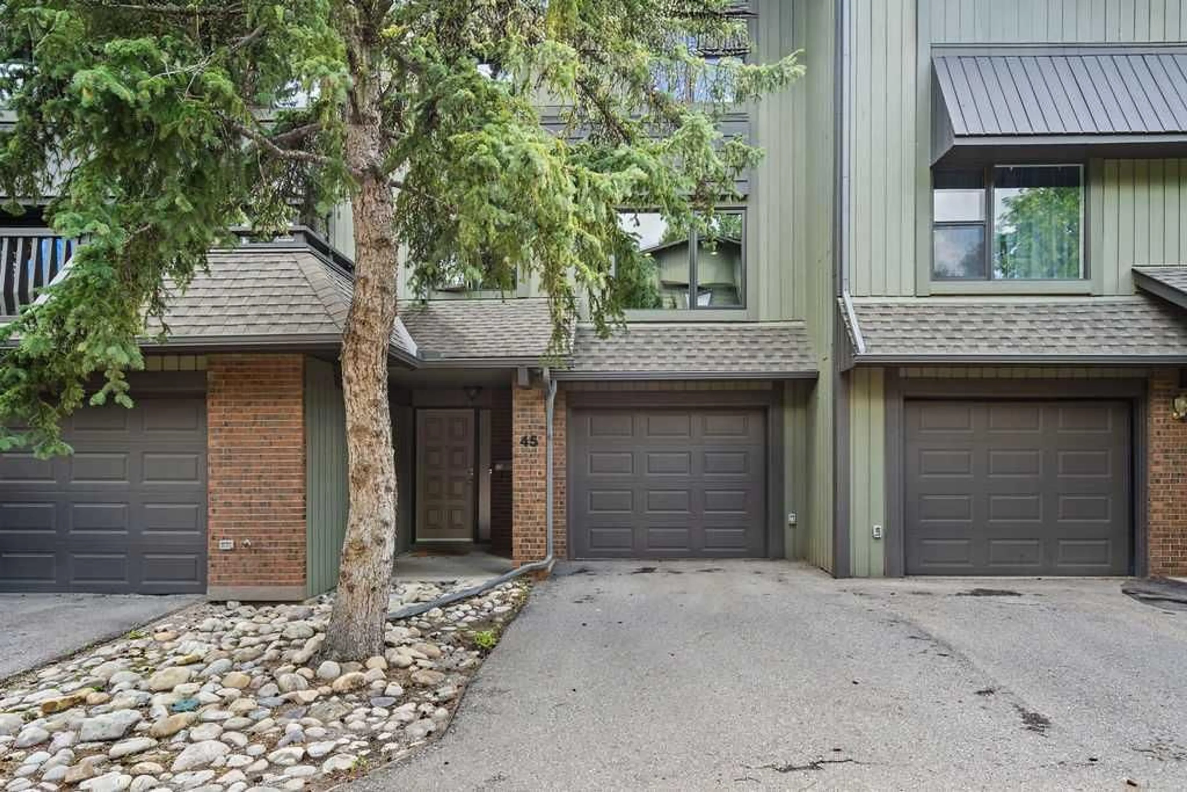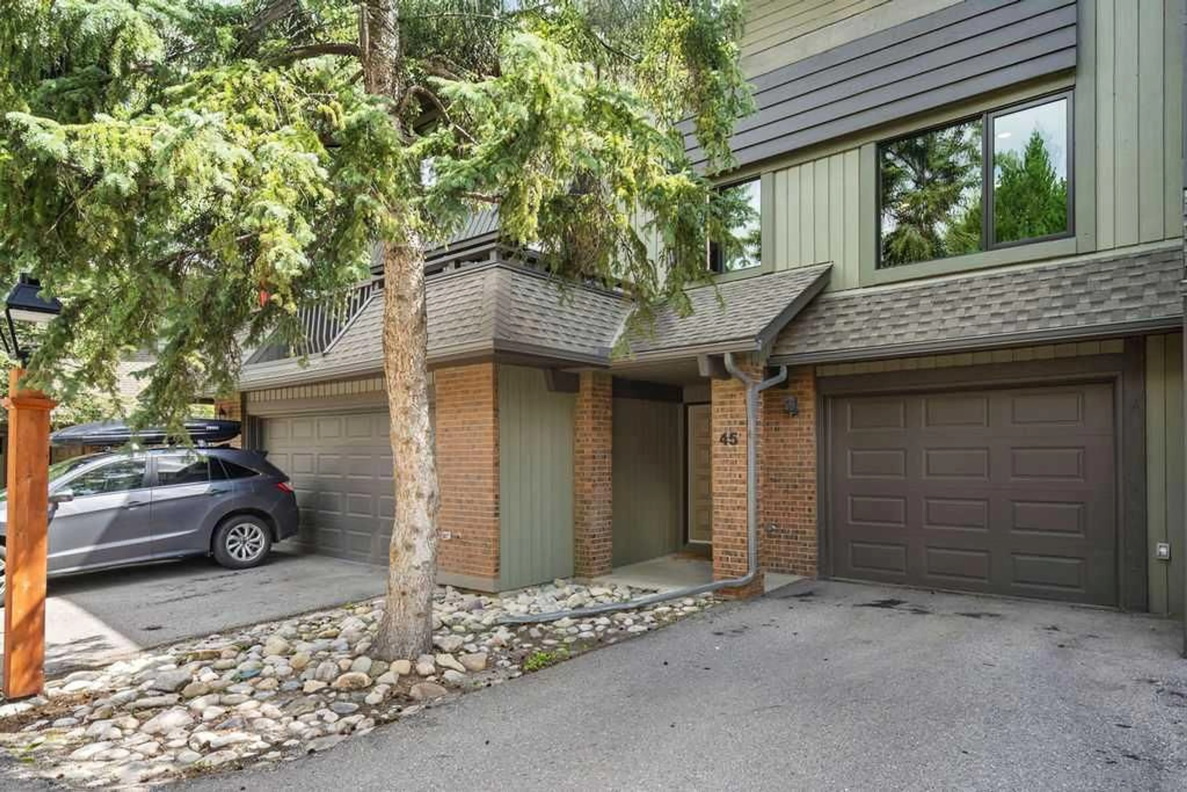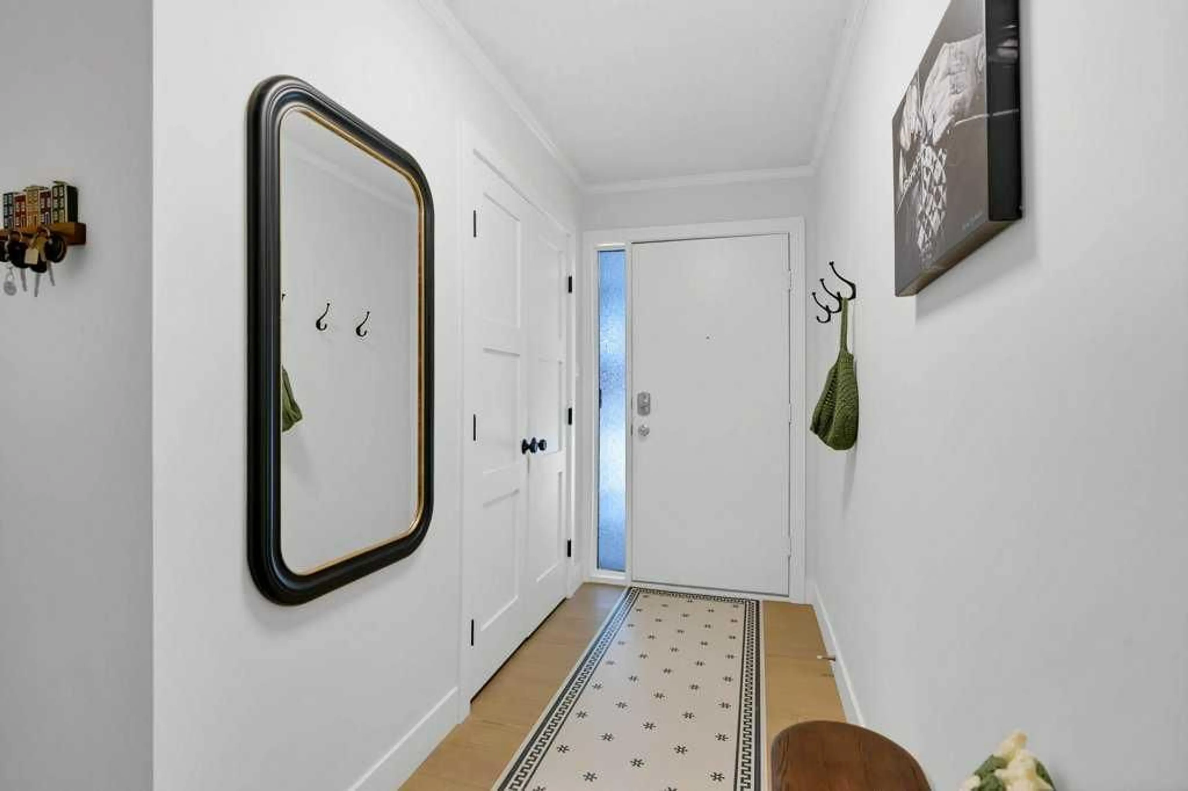10030 Oakmoor Way #45, Calgary, Alberta T2V 4S8
Contact us about this property
Highlights
Estimated valueThis is the price Wahi expects this property to sell for.
The calculation is powered by our Instant Home Value Estimate, which uses current market and property price trends to estimate your home’s value with a 90% accuracy rate.Not available
Price/Sqft$306/sqft
Monthly cost
Open Calculator
Description
Welcome to Oakwood Lane! This beautifully updated 3 bedroom, 2 bathroom, 4-level split in the desirable community of Oakridge offers over 1,400 sq. ft. of functional living space with vaulted wood ceilings, exposed beams, a cozy gas fireplace, and stunning newer white oak hardwood floors. South-facing sliding doors fill the living room with natural light and open to a private patio and fully fenced yard, while the dining area and spacious nook lead into a fully renovated kitchen with quartz countertops, stainless steel appliances, upgraded lighting, and a top-of-the-line double oven. Upstairs, the primary suite features double mirrored closets, a large window, and access to a shared 5-piece ensuite, complemented by two additional bedrooms. Recent renovations include new hardwood floors, interior doors and trim, updated bathroom flooring and countertops, fresh paint, new carpet, light fixtures, triple-glazed windows, and a high-efficiency furnace (2022). The unfinished basement provides excellent potential with laundry, and the oversized single attached garage completes this pride-of-ownership home with quick access to the new ring road, nearby schools, and all amenities, an outstanding value in a well-managed complex.
Property Details
Interior
Features
Main Floor
Living Room
19`3" x 14`10"Exterior
Features
Parking
Garage spaces 1
Garage type -
Other parking spaces 1
Total parking spaces 2
Property History
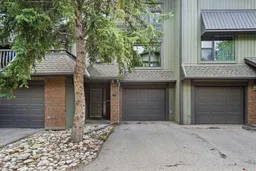 50
50
