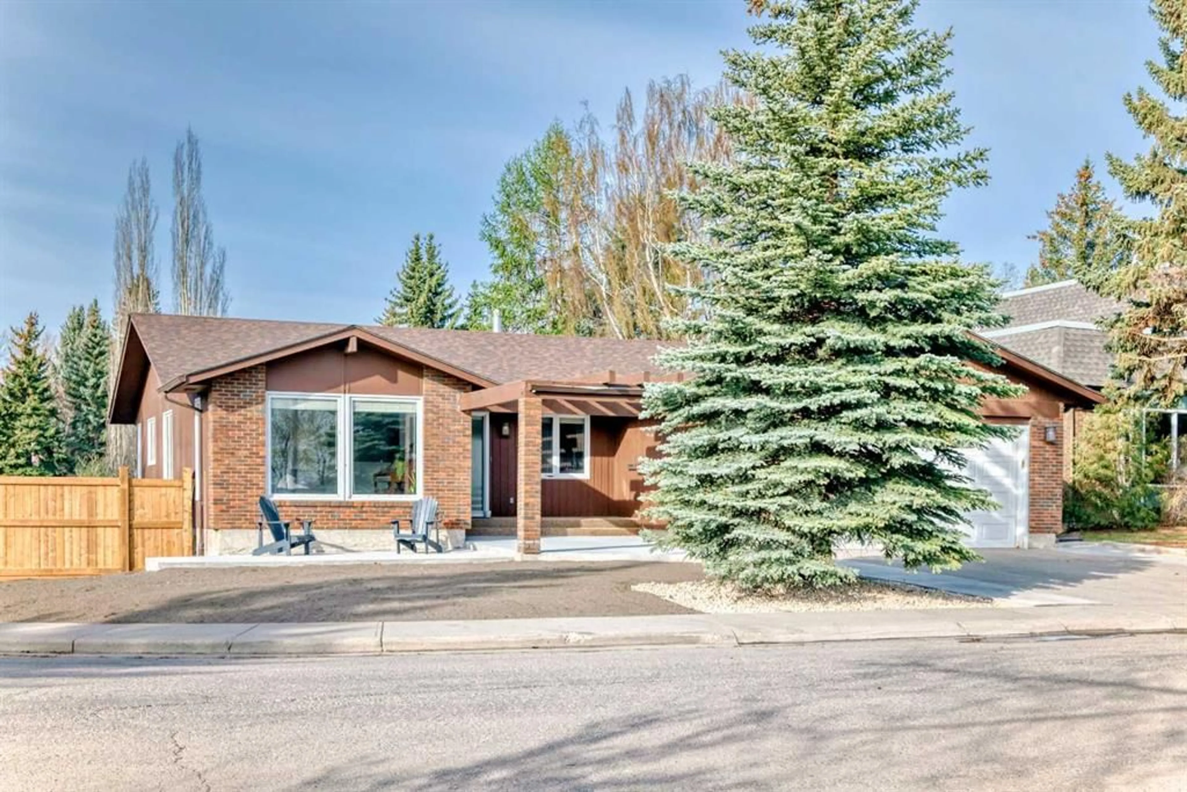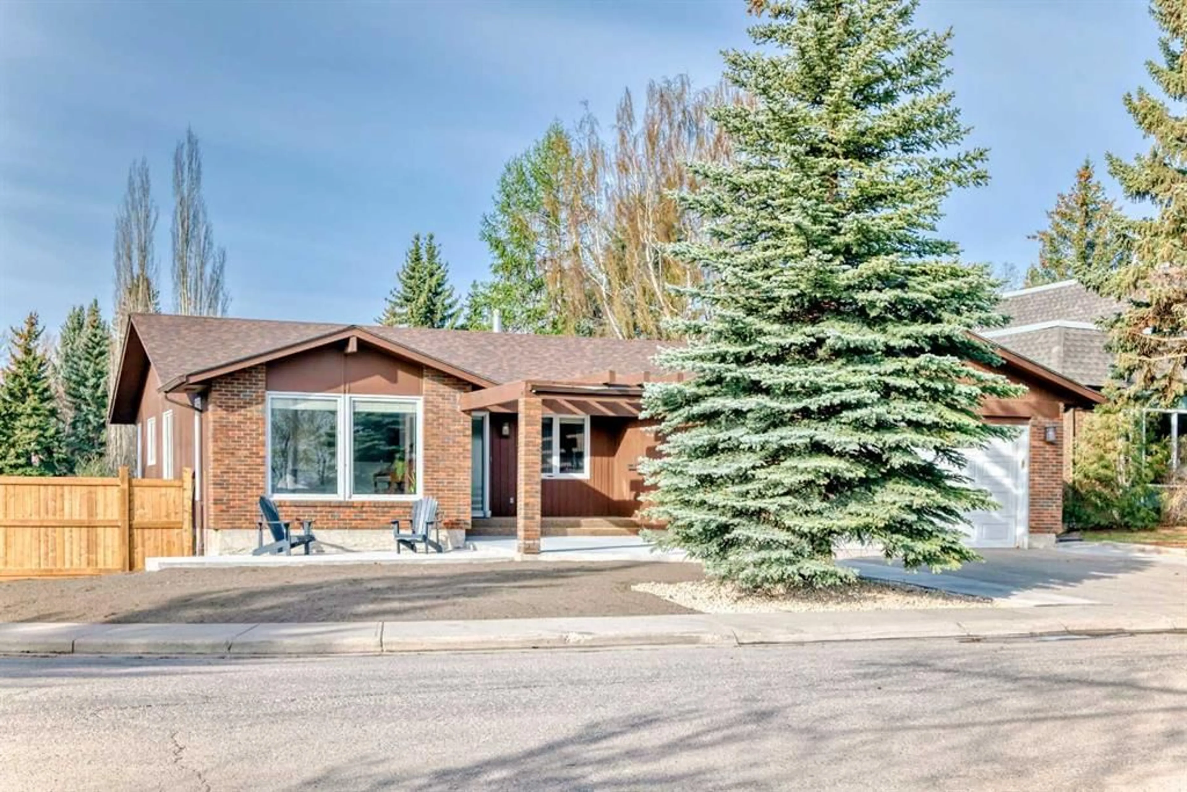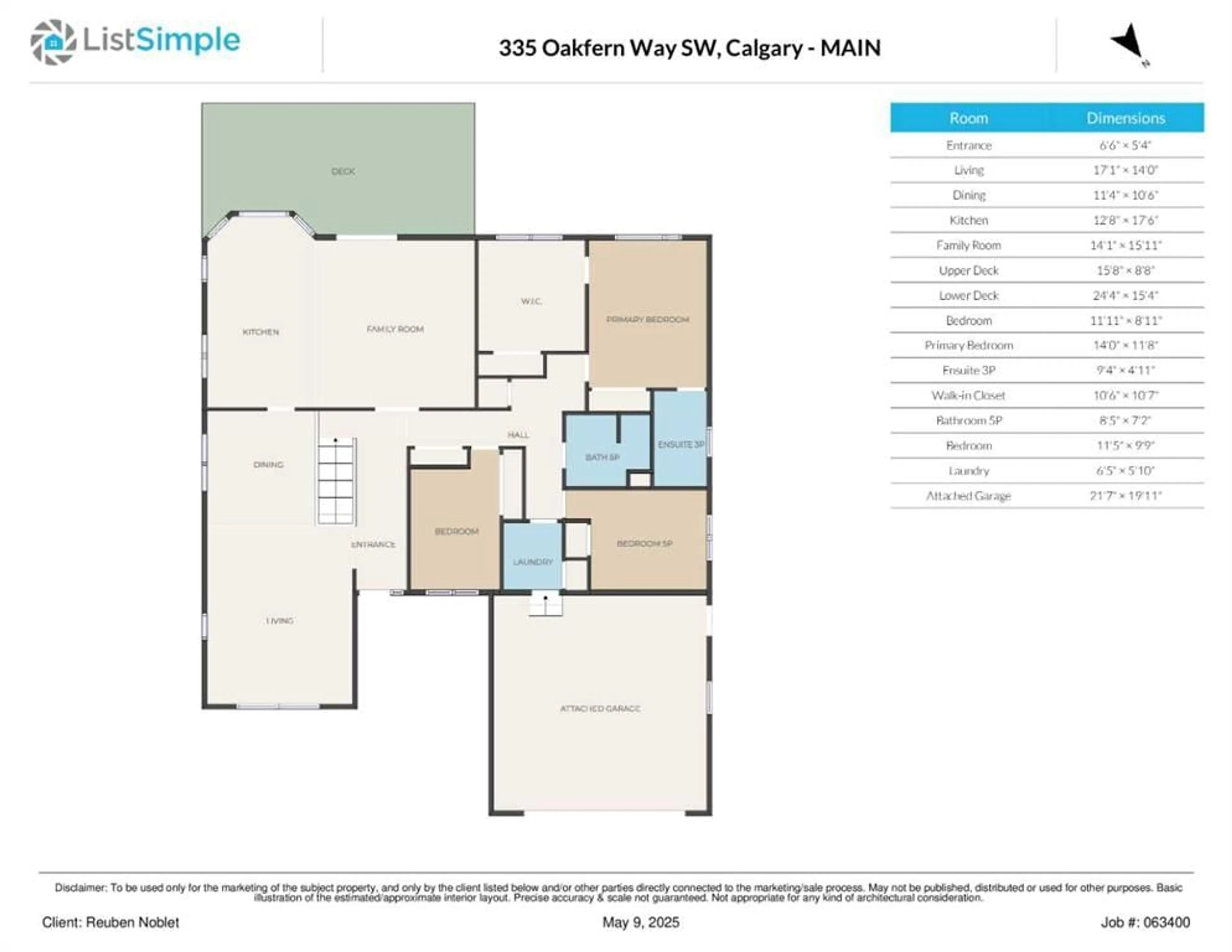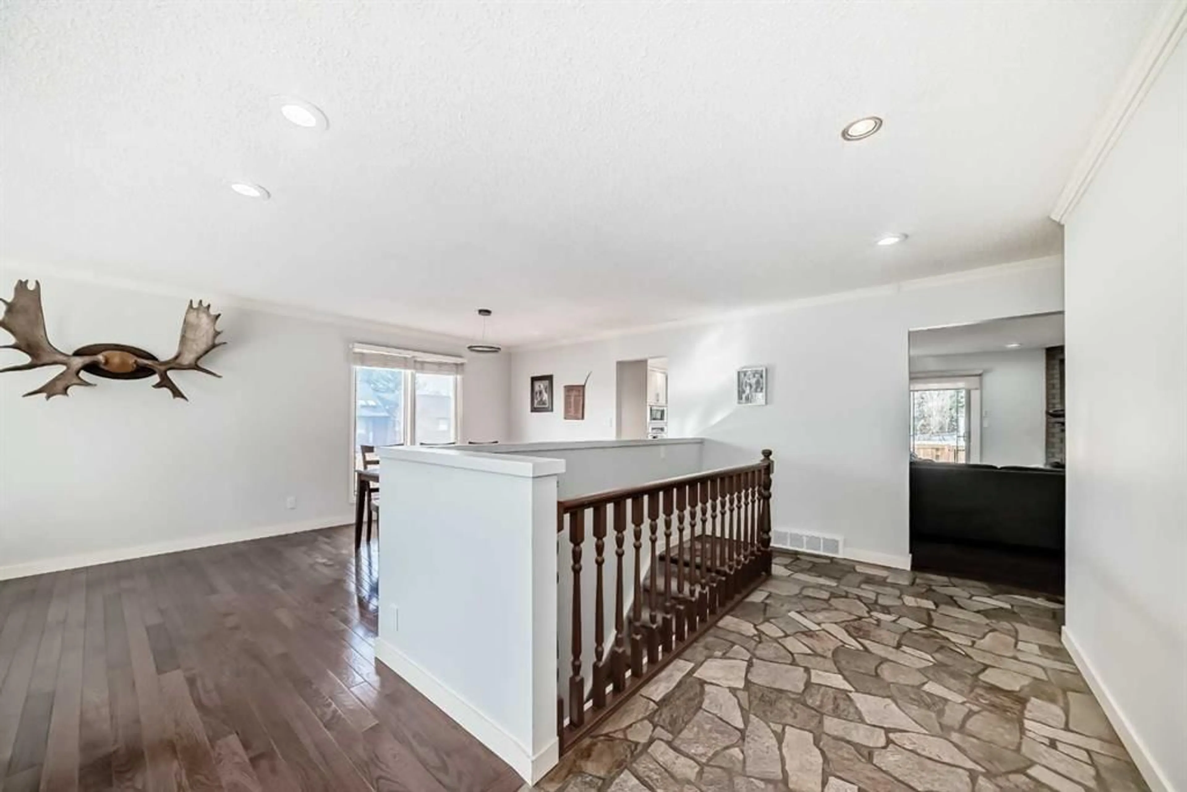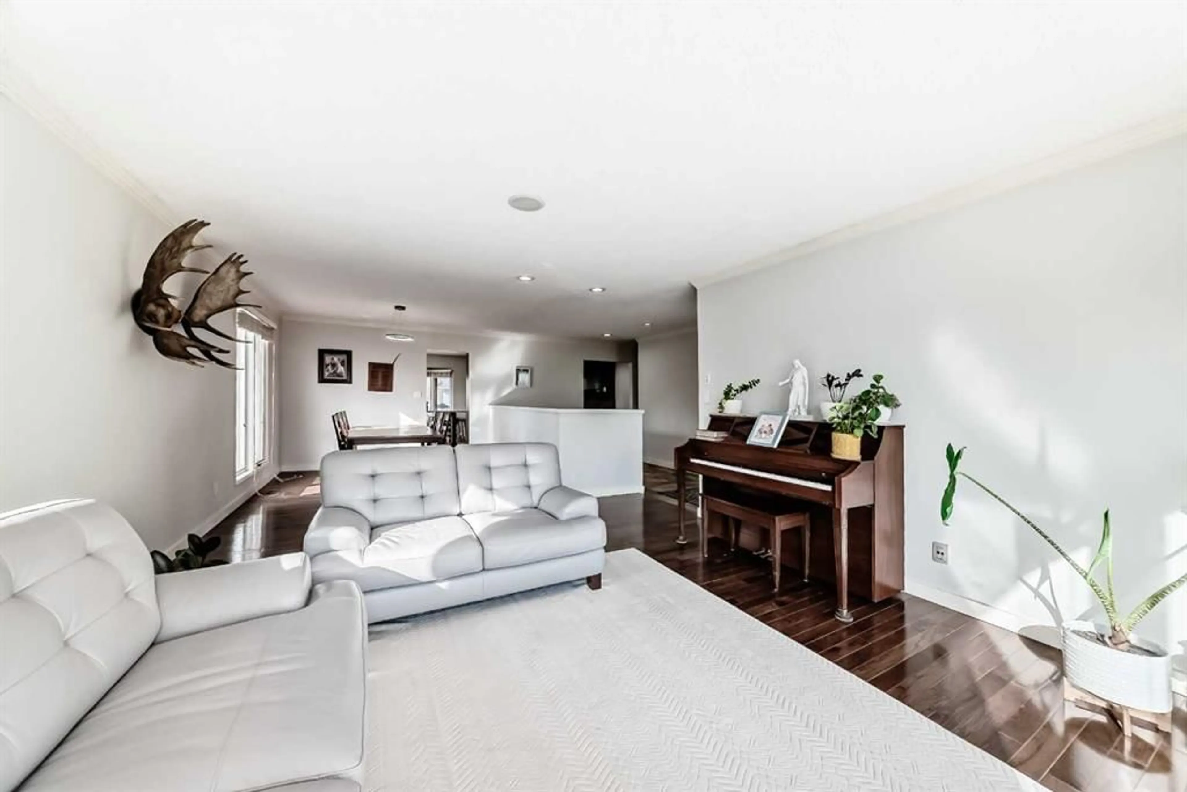335 Oakfern Way, Calgary, Alberta T2V 4K2
Contact us about this property
Highlights
Estimated ValueThis is the price Wahi expects this property to sell for.
The calculation is powered by our Instant Home Value Estimate, which uses current market and property price trends to estimate your home’s value with a 90% accuracy rate.Not available
Price/Sqft$520/sqft
Est. Mortgage$4,290/mo
Tax Amount (2024)$5,843/yr
Days On Market1 day
Description
RARE Location Fronting onto Glenmore Reservoir! Welcome to this exceptional 1,918 sq ft bungalow situated on a premium corner lot in the highly sought-after Oakridge Estates—directly across from the serene Glenmore Reservoir. This beautifully updated 6-bedroom 4-bathroom home offers an open-concept layout perfect for modern living and entertaining. The heart of the home is the stunning, fully renovated kitchen featuring stainless steel appliances, a gas cooktop, bar fridge, and an oversized quartz island ideal for gatherings. Rich hardwood flooring flows throughout, complementing the cozy family room with a brick-faced wood fireplace and access to a spacious deck that overlooks the private, south-facing backyard—fully fenced and surrounded by mature trees. The primary suite is a true retreat, boasting a show-stopping 10.5' x 10.5' walk-in closet with center island and a fully renovated ensuite. The main bathroom has also been thoughtfully updated. Basement development has been newly completed with 3 bedrooms, 2 full bathrooms, gym, large rec room and storage. Other features include, front double heated garage, new central AC, newer shingles & furnace & on demand water heater. This rare offering is located in a quiet, established community just minutes from walking paths, parks, shopping, and top-tier schools. Don’t miss your chance to own a bungalow in this prime location across from Calgary’s iconic Glenmore Reservoir.
Property Details
Interior
Features
Main Floor
Entrance
6`6" x 5`4"Living Room
17`1" x 14`0"Dining Room
11`4" x 10`6"Eat in Kitchen
12`8" x 17`6"Exterior
Features
Parking
Garage spaces 2
Garage type -
Other parking spaces 2
Total parking spaces 4
Property History
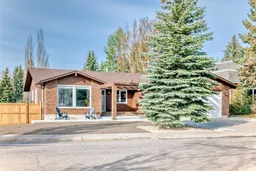 50
50
