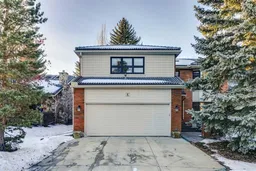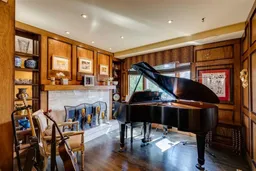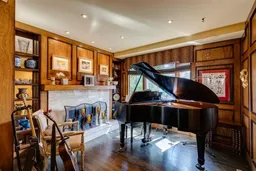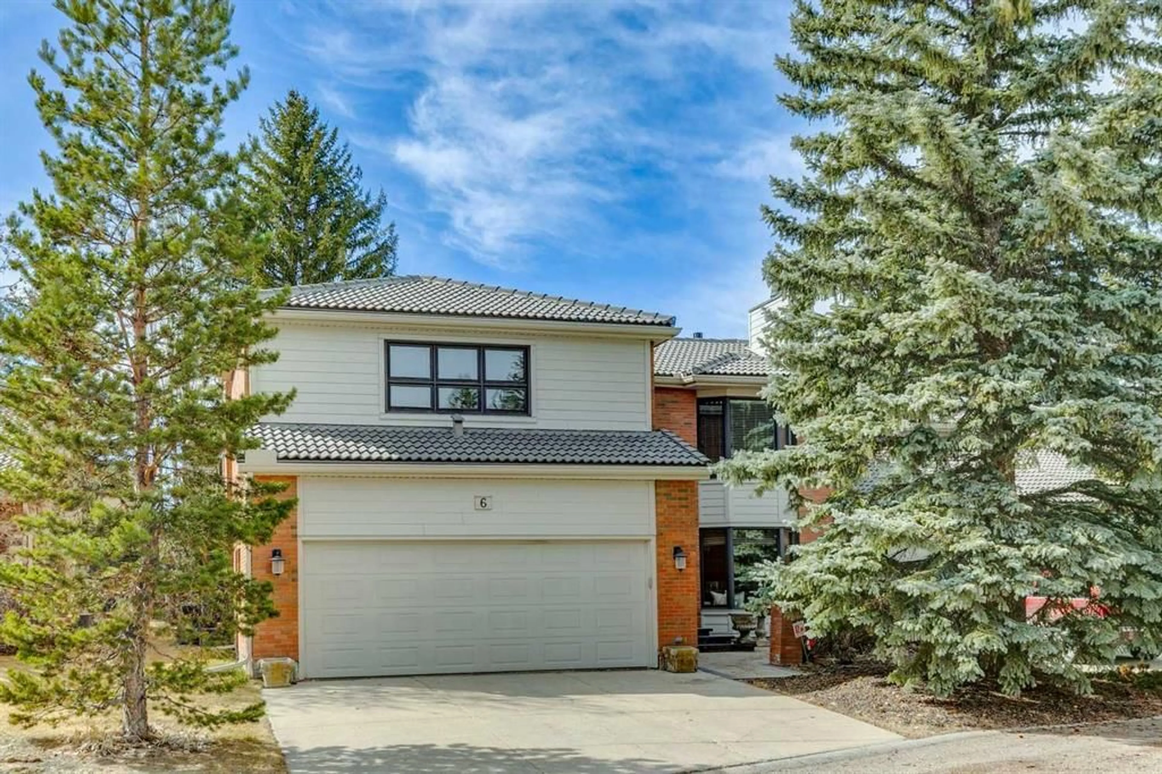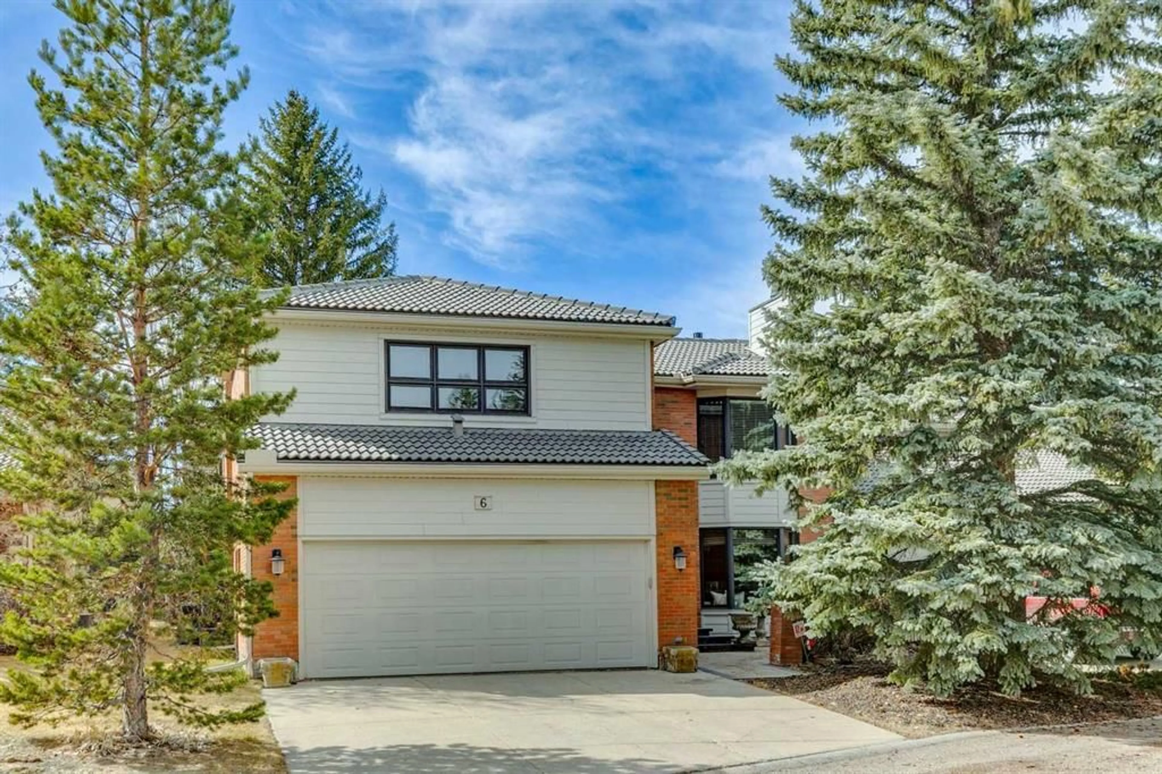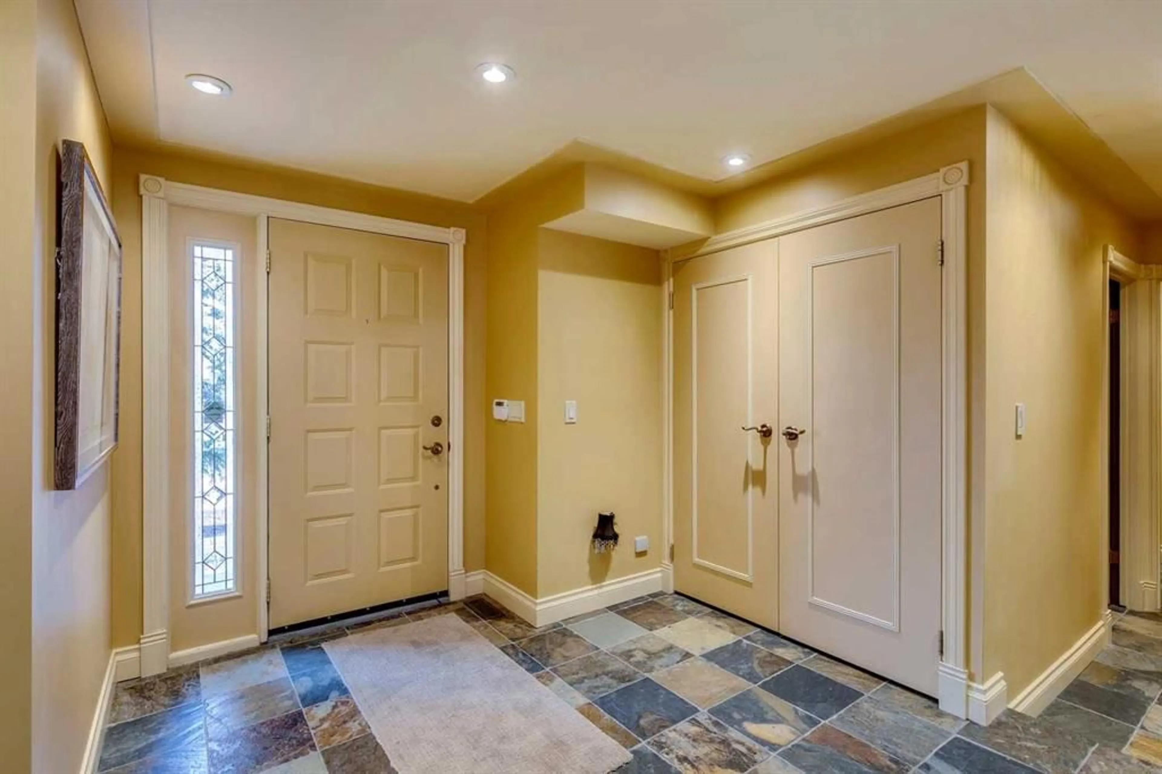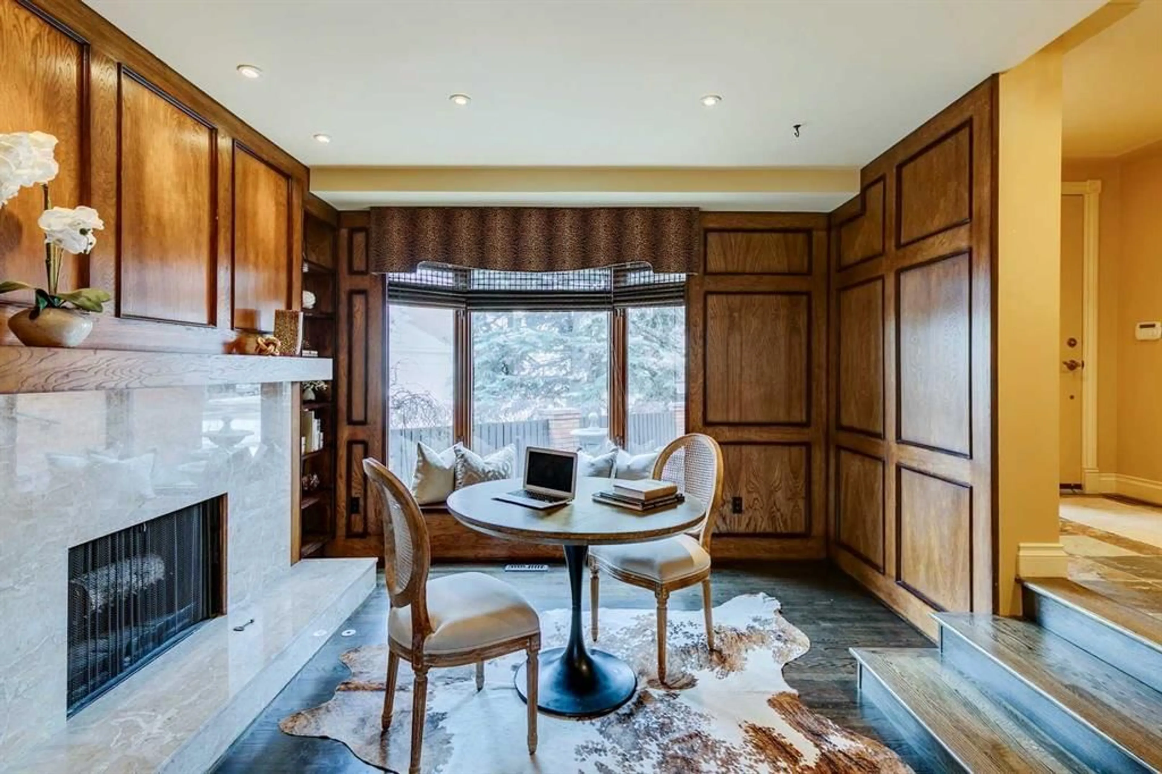35 Oakmount Crt #6, Calgary, Alberta T2V 4Y3
Contact us about this property
Highlights
Estimated ValueThis is the price Wahi expects this property to sell for.
The calculation is powered by our Instant Home Value Estimate, which uses current market and property price trends to estimate your home’s value with a 90% accuracy rate.Not available
Price/Sqft$265/sqft
Est. Mortgage$3,221/mo
Maintenance fees$830/mo
Tax Amount (2024)$3,661/yr
Days On Market30 days
Description
Fantastic opportunity + great value; this home is for sale at $265 per sq. ft. That’s a bargain!! This exquisite two-story townhome in a gated, adult-only (18+) community is situated in a serene location close to South Glenmore Park, the pathway system + the shops of Glenmore Landing. Spacious + beautifully designed, featuring large principal rooms throughout, with a main floor perfect for entertaining. The sunken den with a wood-burning fireplace, a generous living room, and a formal dining room capable of hosting a large gatherings. The dream kitchen showcases French Country charm, professional stainless steel appliances, double ovens, gas stove, warming drawer, ample counter space, cabinetry + storage, plus a cozy area for informal dining. Directly off the kitchen is a comfortable family room. This expansive main floor flows very well + is enhanced by stunning hardwood flooring, detailed millwork + lots of large windows. Upstairs, the spacious primary bedroom suite offers a sitting area, fireplace, six-piece spa ensuite + a private balcony. Two additional spacious bedrooms + a convenient laundry room complete the upper level. The fully developed lower level offers a gym, rec/games room, abundant storage + a secondary laundry hook up. The private sunny backyard of this property is amazing with two patios, mature trees + lawn. Ideally located just across from the Weaslehead + Glenmore Reservoir + close to Rockyview Hospital + shopping. With an ideal layout ready for a new owner's personal touch. This charming home is move-in ready for quick occupancy.
Property Details
Interior
Features
Main Floor
2pc Bathroom
5`7" x 4`8"Den
18`7" x 12`0"Dining Room
10`8" x 13`5"Family Room
20`6" x 12`0"Exterior
Features
Parking
Garage spaces 2
Garage type -
Other parking spaces 0
Total parking spaces 2
Property History
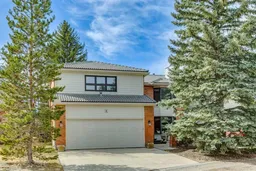 46
46