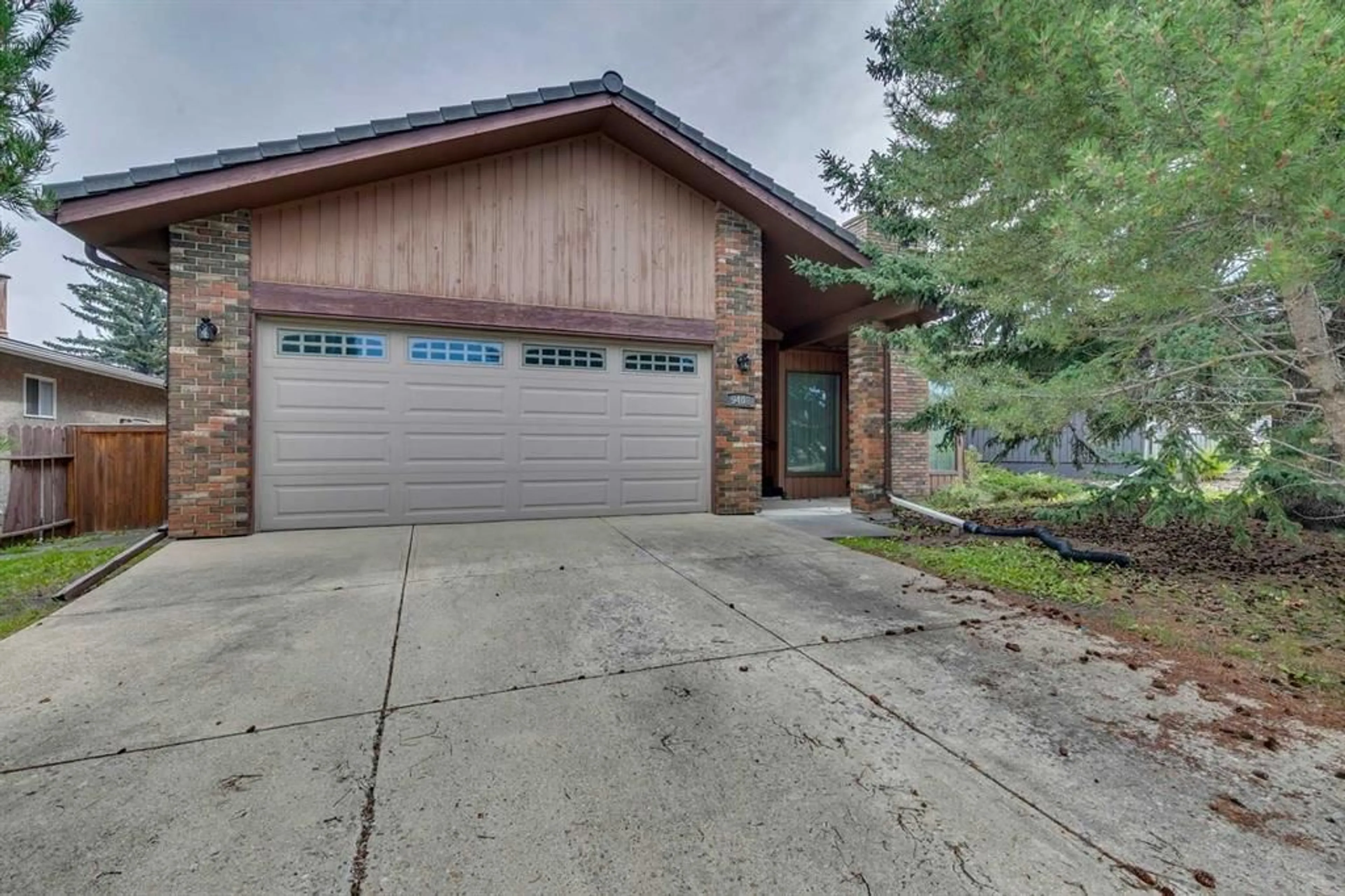9408 Oakland Rd, Calgary, Alberta T2V 4P5
Contact us about this property
Highlights
Estimated valueThis is the price Wahi expects this property to sell for.
The calculation is powered by our Instant Home Value Estimate, which uses current market and property price trends to estimate your home’s value with a 90% accuracy rate.Not available
Price/Sqft$410/sqft
Monthly cost
Open Calculator
Description
Welcome to this charming, well-built bungalow situated across from a peaceful park in one of Calgary’s most sought-after communities. This home offers a classic layout with great bones and endless potential for renovation or customization. The main level features a sunken living room with a cozy wood-burning fireplace, three generous bedrooms, including a primary with a 3-piece ensuite, and a full main bath. The bright kitchen opens to an east-facing deck-ideal for morning coffee or summer entertaining- overlooking the private, mature backyard. Upstairs, a rare, light-filled loft offers a versatile space for a home office, studio, or playroom. The walk-out lower level is currently unfinished, providing a blank canvas for a recreation area, gym, or additional bedrooms. The updated roof ensures durability and low maintenance for years to come, while the double attached garage adds everyday convenience. Located just steps from soccer fields, green spaces, and the Glenmore Reservoir’s extensive pathway system, you’ll enjoy walking, cycling, and easy access to nature right from your doorstep. Oakridge is known for its tree-lined streets, family-friendly atmosphere, and proximity to excellent schools, shops, and major commuter routes. This is a rare opportunity to put your own stamp on a home in an exceptional location—don’t miss it!
Property Details
Interior
Features
Main Floor
Kitchen
13`7" x 10`6"Dining Room
14`0" x 10`8"Living Room
13`3" x 15`10"Bedroom - Primary
12`10" x 12`4"Exterior
Features
Parking
Garage spaces 2
Garage type -
Other parking spaces 2
Total parking spaces 4
Property History
 45
45






