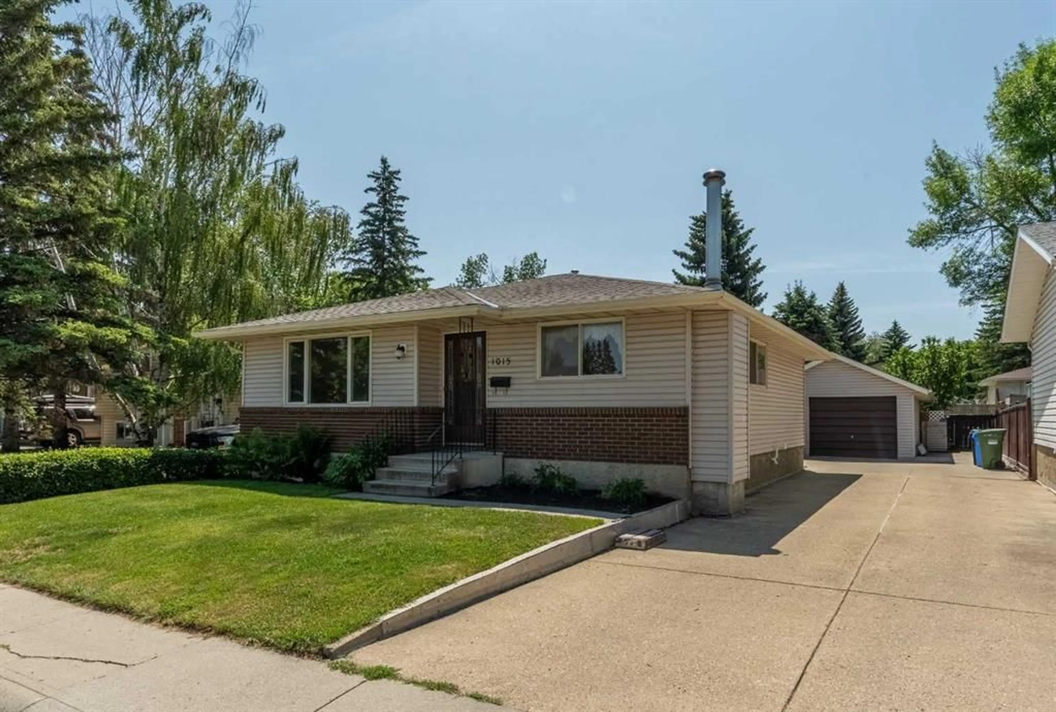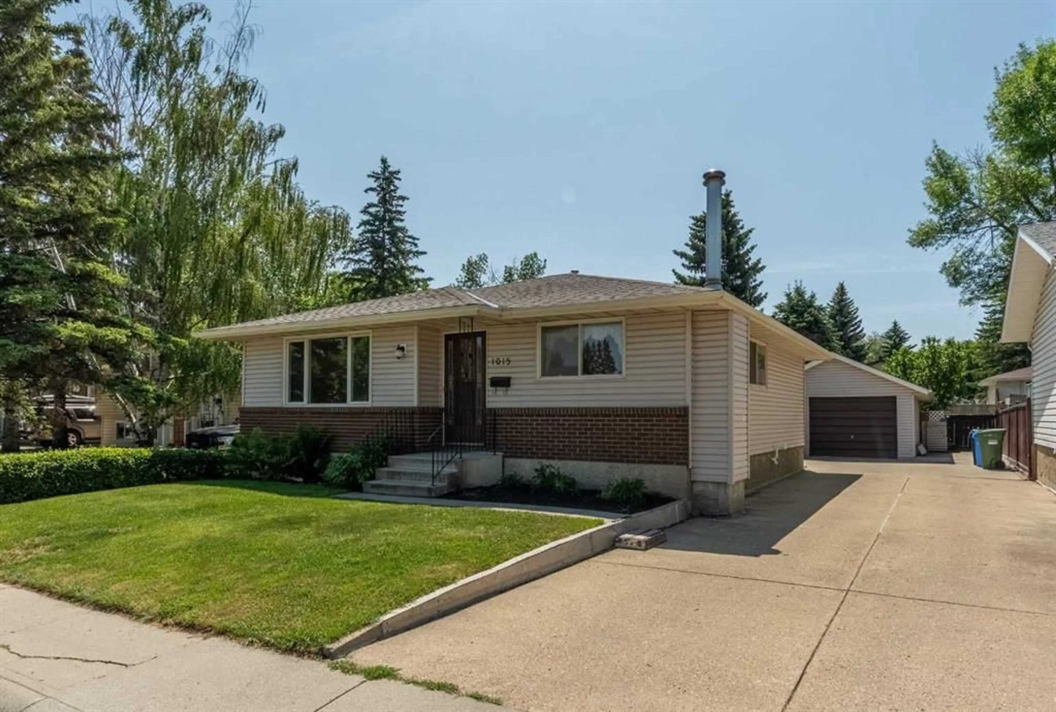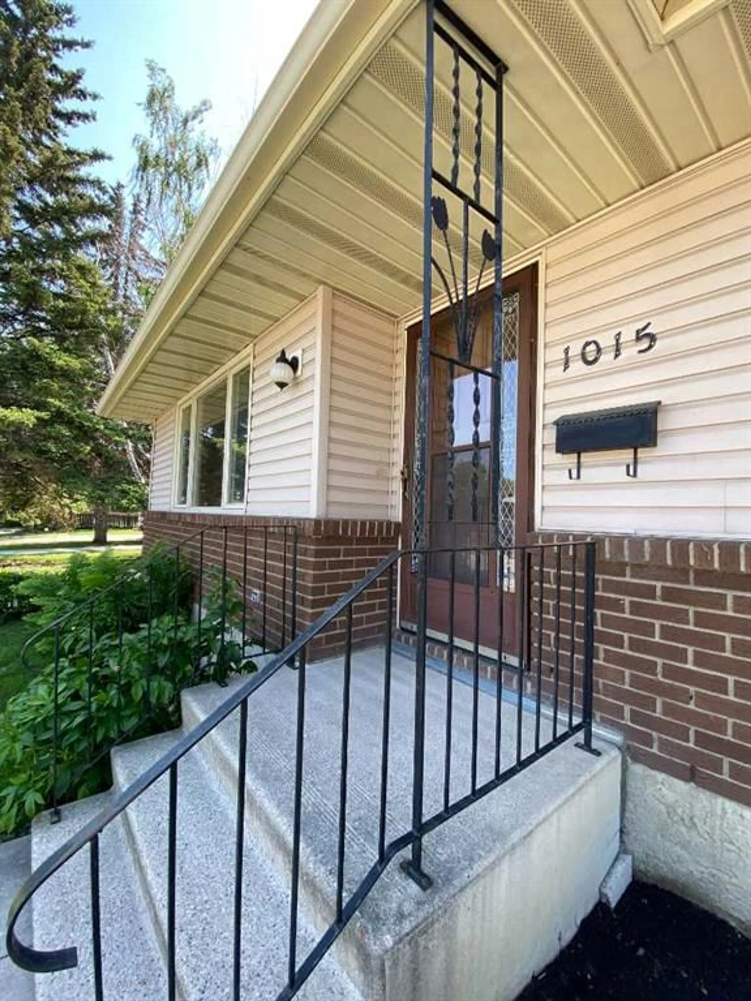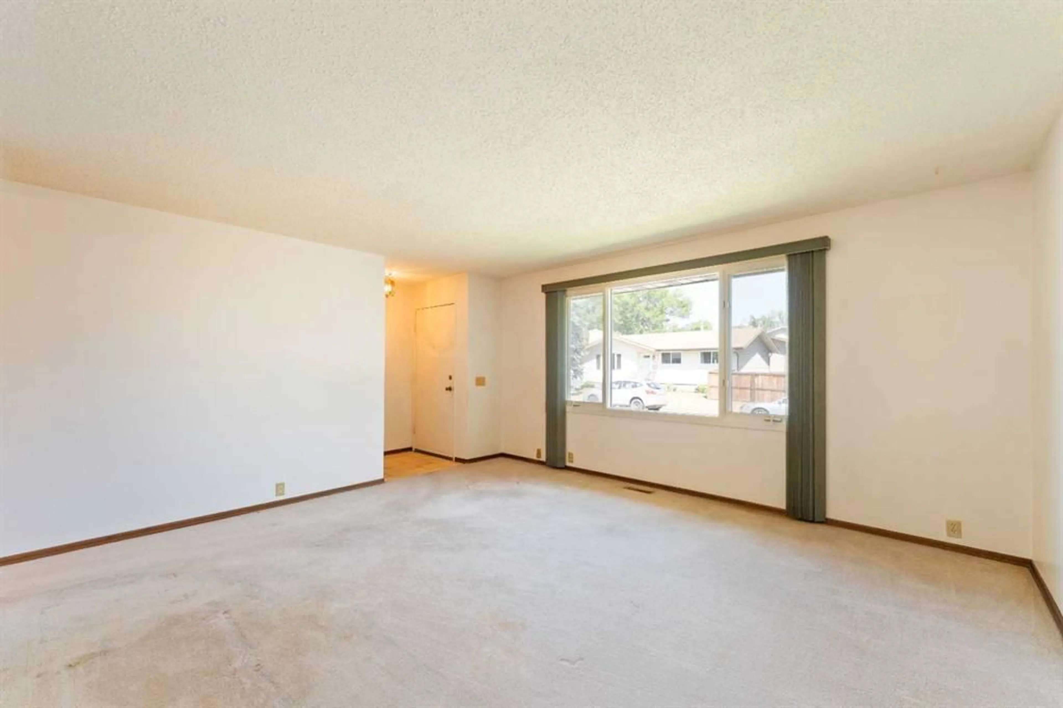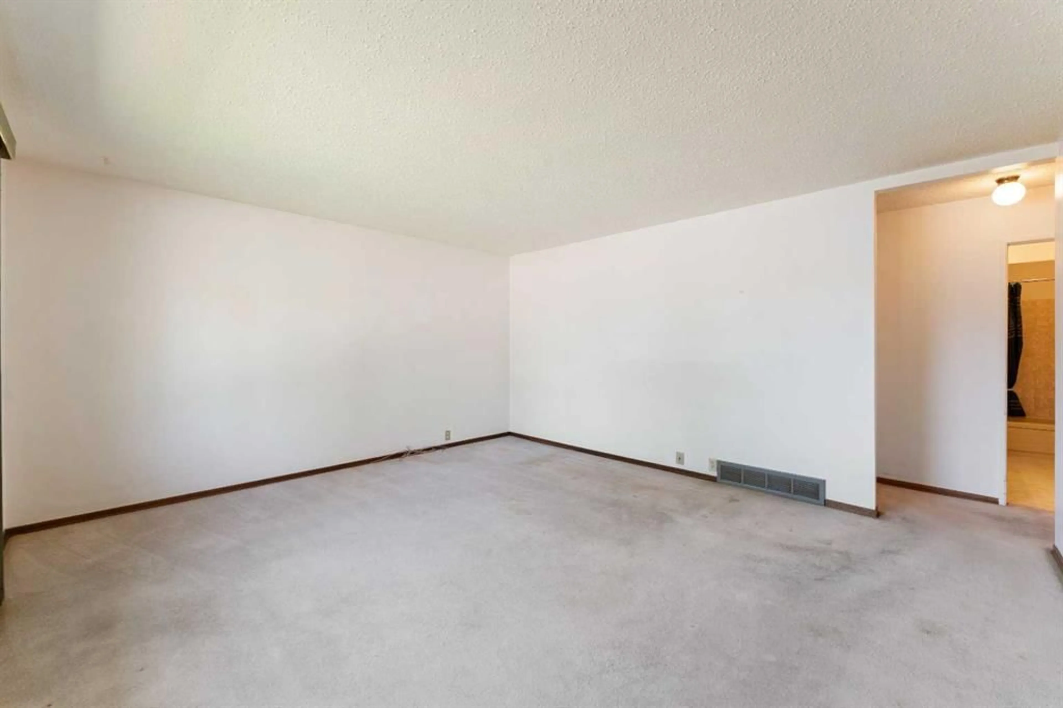1015 Lysander Dr, Calgary, Alberta T2C 1R8
Contact us about this property
Highlights
Estimated valueThis is the price Wahi expects this property to sell for.
The calculation is powered by our Instant Home Value Estimate, which uses current market and property price trends to estimate your home’s value with a 90% accuracy rate.Not available
Price/Sqft$549/sqft
Monthly cost
Open Calculator
Description
Welcome to this well-maintained bungalow ideally situated near the ridge in Lynnwood, one of Calgary’s hidden gems! Unbeatable location on a quiet tree lined street and backing to a green space with path that leads to the Bow River and the extensive Calgary pathway system. This home has been lovingly cared for by the same couple for over 34 years and has tons of potential! Perfect for first time buyers, families, downsizers or investors looking to bring their creative ideas. The home is bright and spacious with a functional layout featuring a huge living room, good sized eat-in kitchen, 3 bedrooms up, 2 full bathrooms, fully developed basement with tons of storage and newer furnace (2021). The basement has a huge recreation room with cozy wood burning fireplace, retro bar for hosting parties, a full 3 piece bathroom and potential for a 4th bedroom (add egress window). The separate back entrance makes this an ideal property for those considering building a basement suite in the future (subject to approval and permitting by the city/municipality). The south facing backyard is a private oasis with a lovely sunroom that extends your outdoor season beyond the summer. The yard is immaculately maintained, low maintenance and fully fenced with a sunny spot behind the garage which would be the perfect location for a garden. The oversized single detached garage and a rare extra-long and wide driveway has room for multiple vehicles, all your toys and even an RV. Whether you’re looking to move in, renovate or redevelop, this property offers unlimited potential in a prime location. Enjoy the convenience of being close to schools, the community center, outdoor swimming pool, Jack Setter arena, shopping, restaurants, parks, and public transit. Quick access to Glenmore and Deerfoot Trail makes commuting to downtown and the mountains a breeze. The future Green Line will make getting around the city even more convenient. Outdoor enthusiasts will love the close proximity to extensive biking and walking paths, off leash dog parks and the abundance of nearby parks including Beaver Dam Flats, Carburn Park, George Moss and Lynnwood Ridge just to name a few. If you are looking for a solid home in a great location here it is!! Don’t miss your opportunity to make this your next home.
Property Details
Interior
Features
Basement Floor
Laundry
17`11" x 14`1"Game Room
15`2" x 29`1"Storage
6`9" x 6`4"3pc Bathroom
9`9" x 6`8"Exterior
Features
Parking
Garage spaces 1
Garage type -
Other parking spaces 4
Total parking spaces 5
Property History
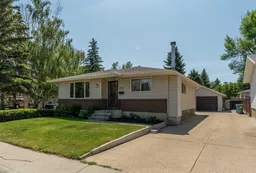 40
40
