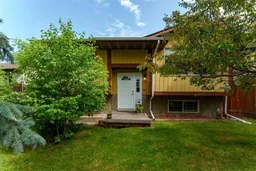Welcome to 11 Ogmoor Place SE – a spacious and stylish mid-century bi-level tucked into a quiet cul-de-sac in the heart of Ogden. With thoughtful updates throughout and plenty of charm, this home is move-in ready and waiting for your personal touch. Step inside to find new, modern flooring in the entryway that sets the tone for the beautifully updated main floor. The layout is open concept, featuring a large island perfect for gatherings, chic black and white finishes, ALL NEW STAINLESS STEEL APPLIANCES, and an abundance of natural light that fills the space. Upstairs you'll find two generously sized bedrooms and a fully updated bathroom with warm, modern touches. The fully finished basement offers even more living space with a large bedroom, updated bathroom, storage, and a bright recreation area, ideal for guests, a home office, or family movie nights. Outside, the private backyard oasis is made for summer: mature trees, a cozy gazebo, and room to relax or entertain. A single detached garage and long oversized driveway offer ample parking and storage. Recent upgrades include a new retaining wall, enhanced landscaping, and interior finishings that make this home shine. Whether you're looking for a peaceful place to settle down or a solid property with room to grow, 11 Ogmoor Place SE delivers. Don’t miss your chance to own this hidden gem in a well-established community - book your showing today!
Inclusions: Dishwasher,Dryer,Electric Stove,See Remarks,Stove(s),Washer,Window Coverings
 35
35


