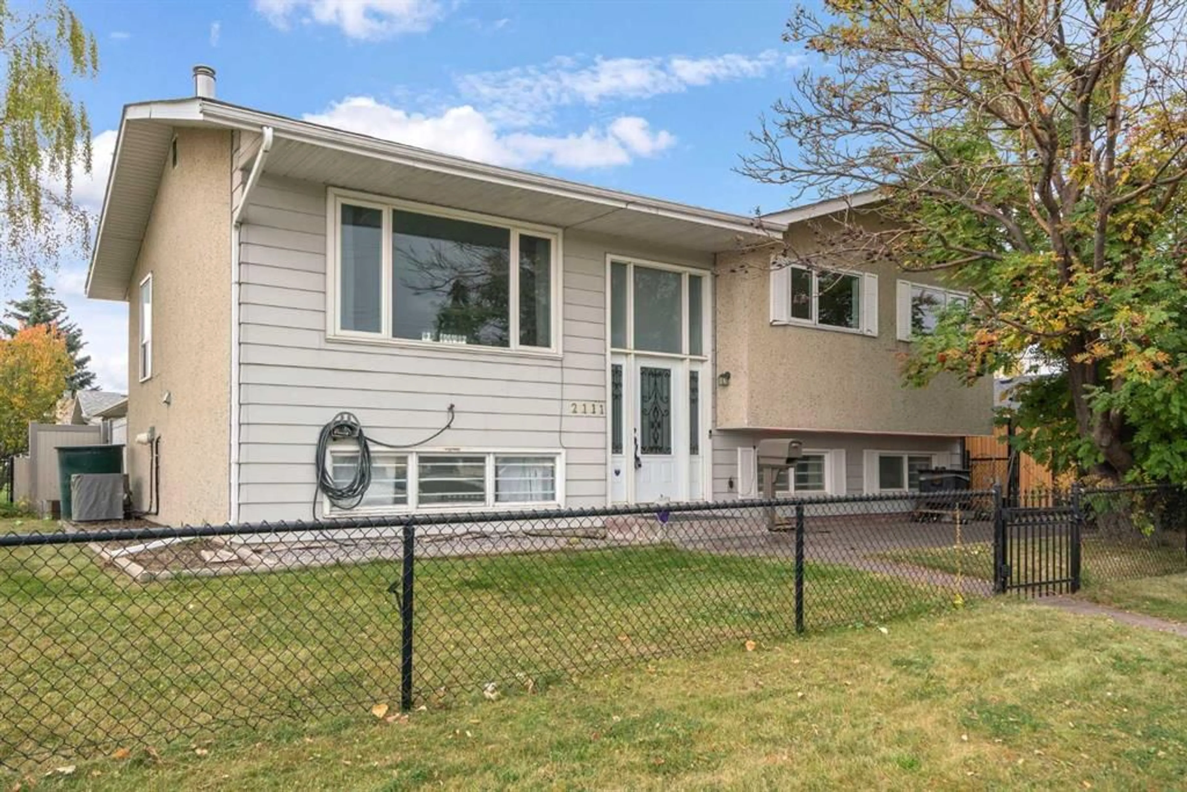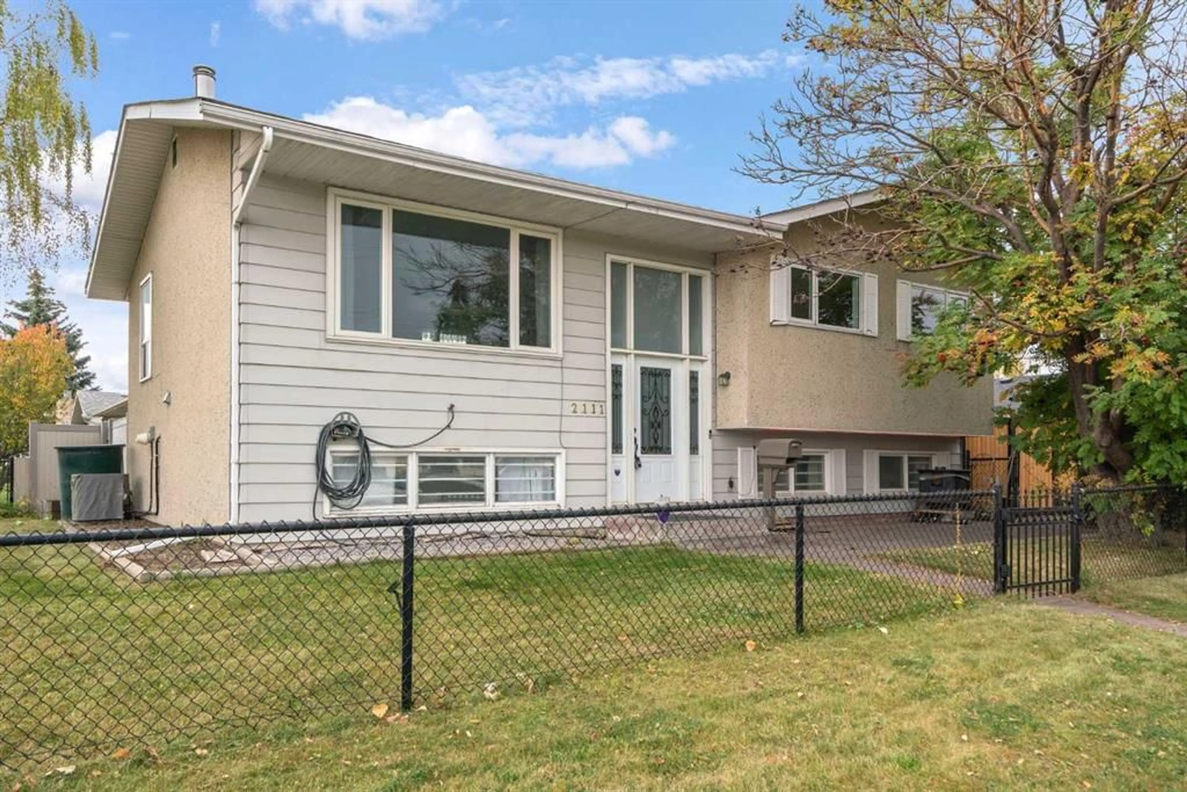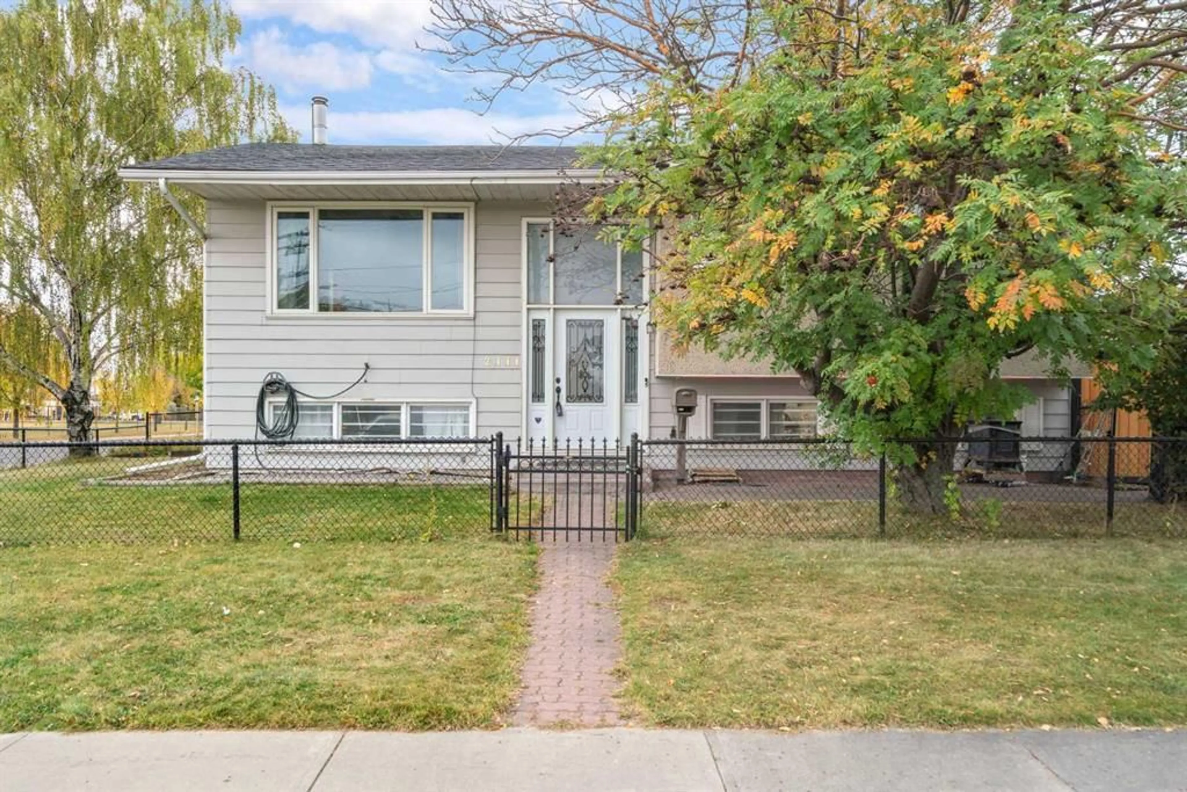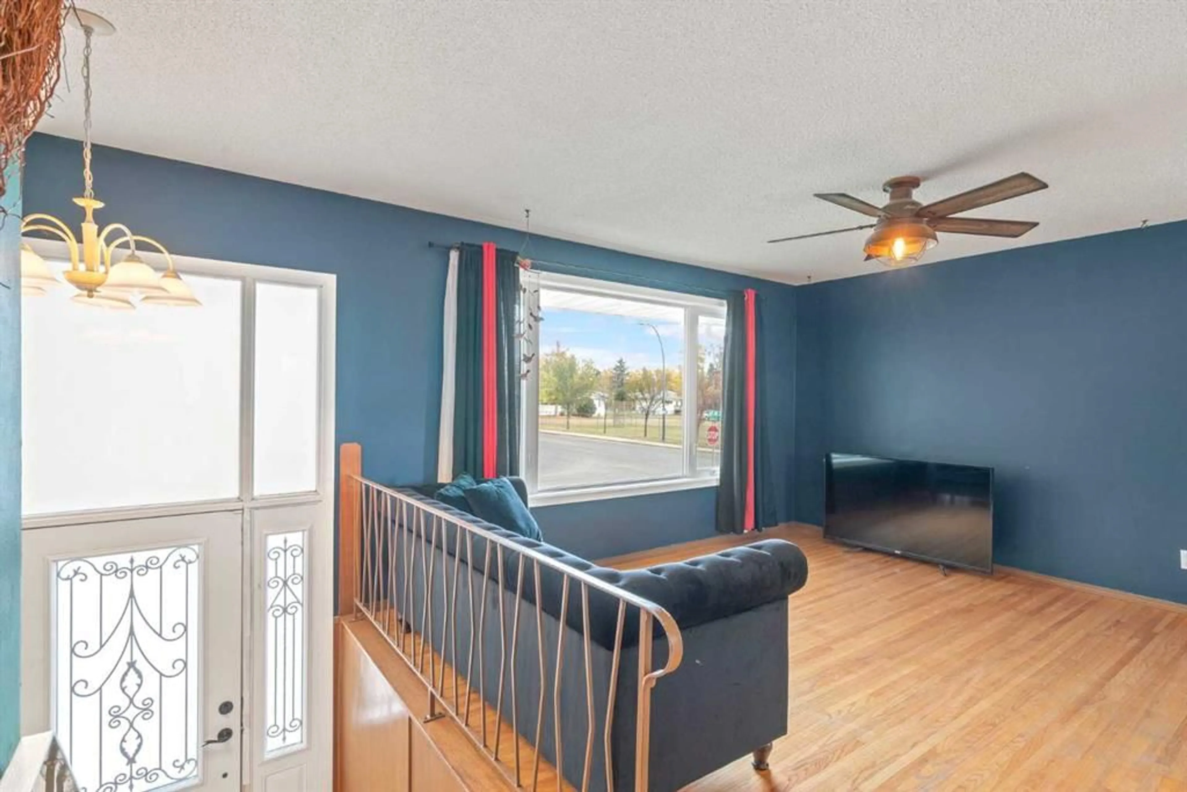2111 69 Ave, Calgary, Alberta T2C 0E5
Contact us about this property
Highlights
Estimated valueThis is the price Wahi expects this property to sell for.
The calculation is powered by our Instant Home Value Estimate, which uses current market and property price trends to estimate your home’s value with a 90% accuracy rate.Not available
Price/Sqft$545/sqft
Monthly cost
Open Calculator
Description
Welcome to this spacious bi-level home in the heart of Lynnwood, a community loved for its central location, mature trees, and unbeatable convenience. This property sits on a large corner lot, offering incredible potential whether you’re looking to redevelop, invest, or move right in. Inside on the main floor, you'll find a very spacious living room and dining room connecting to the functional kitchen. Two very large bedrooms and a full washroom complete this level. Downstairs you will find two additional large bedrooms and another full washroom. The rec room is perfect for hosting or a cozy movie night. Step outside to enjoy your fully fenced yard with a large deck, perfect for relaxing or entertaining. Car enthusiasts will love the double detached garage, covered carport, and air compressor setup. Modern updates include a newer roof, central A/C, and a tankless hot water system for year-round comfort and efficiency. Located directly across from a school and the community association, this home offers everyday convenience with parks, playgrounds, and pathways just steps away. You’re also minutes from major routes, only 15 minutes to downtown, 10 minutes to Chinook Centre, and with quick access to Glenmore, Deerfoot, and Stoney Trail. The Bow River pathways, shopping, and local amenities are all nearby, making this one of Calgary’s most connected and livable neighborhoods. Don’t miss your chance to own this versatile property in one of Calgary’s most established and central communities.
Property Details
Interior
Features
Main Floor
3pc Bathroom
11`2" x 4`11"Bedroom
11`3" x 10`10"Dining Room
11`4" x 8`11"Kitchen
11`2" x 8`5"Exterior
Features
Parking
Garage spaces 2
Garage type -
Other parking spaces 0
Total parking spaces 2
Property History
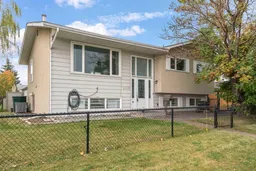 40
40
