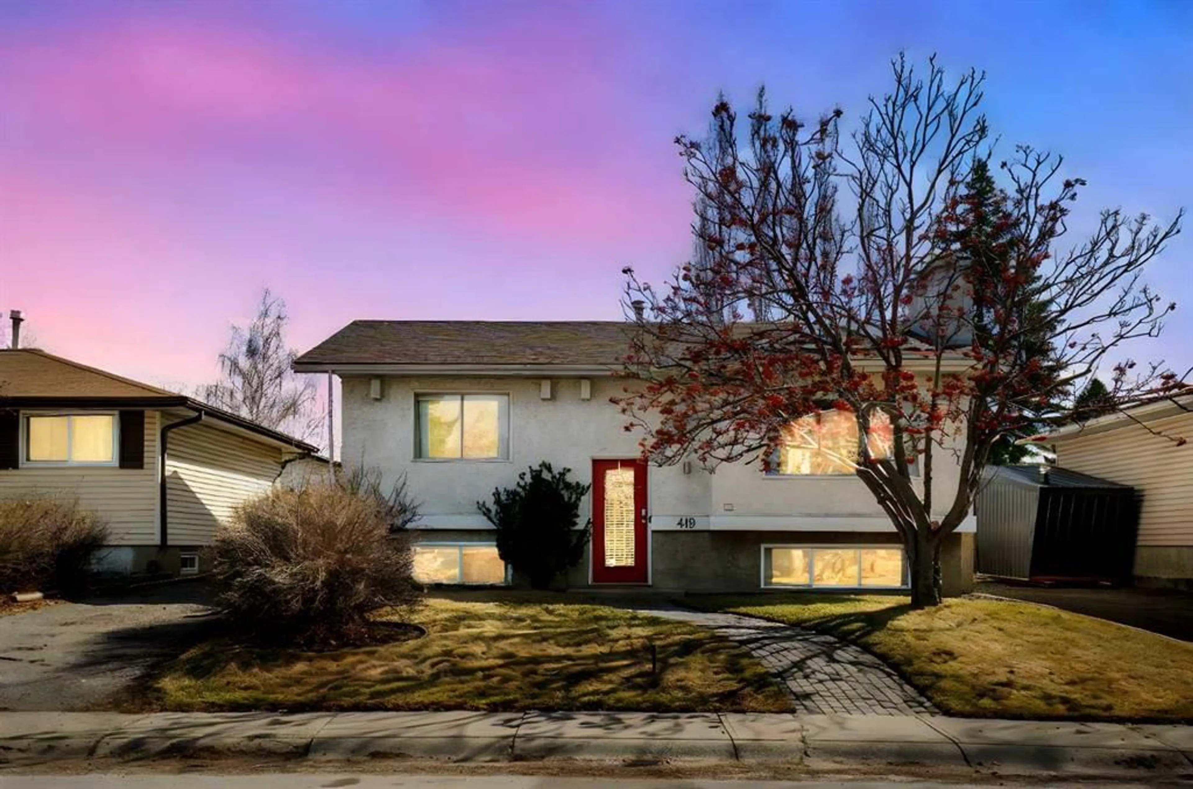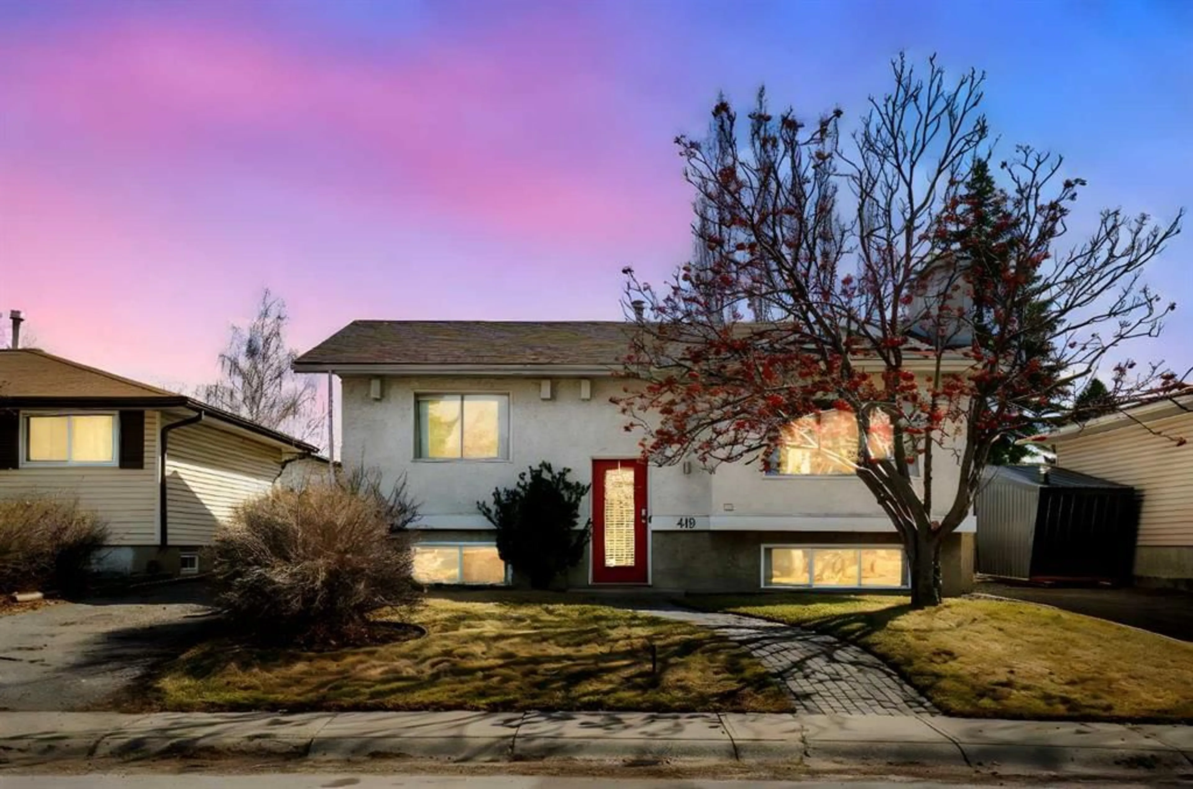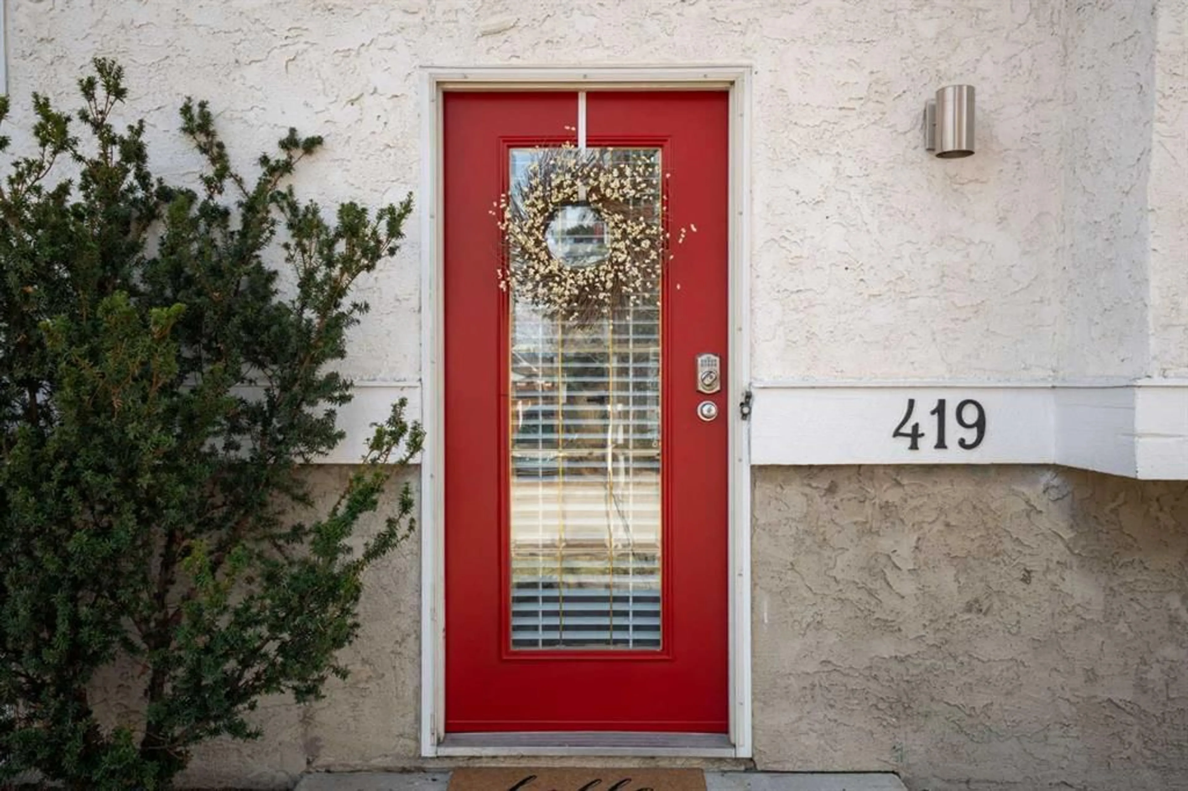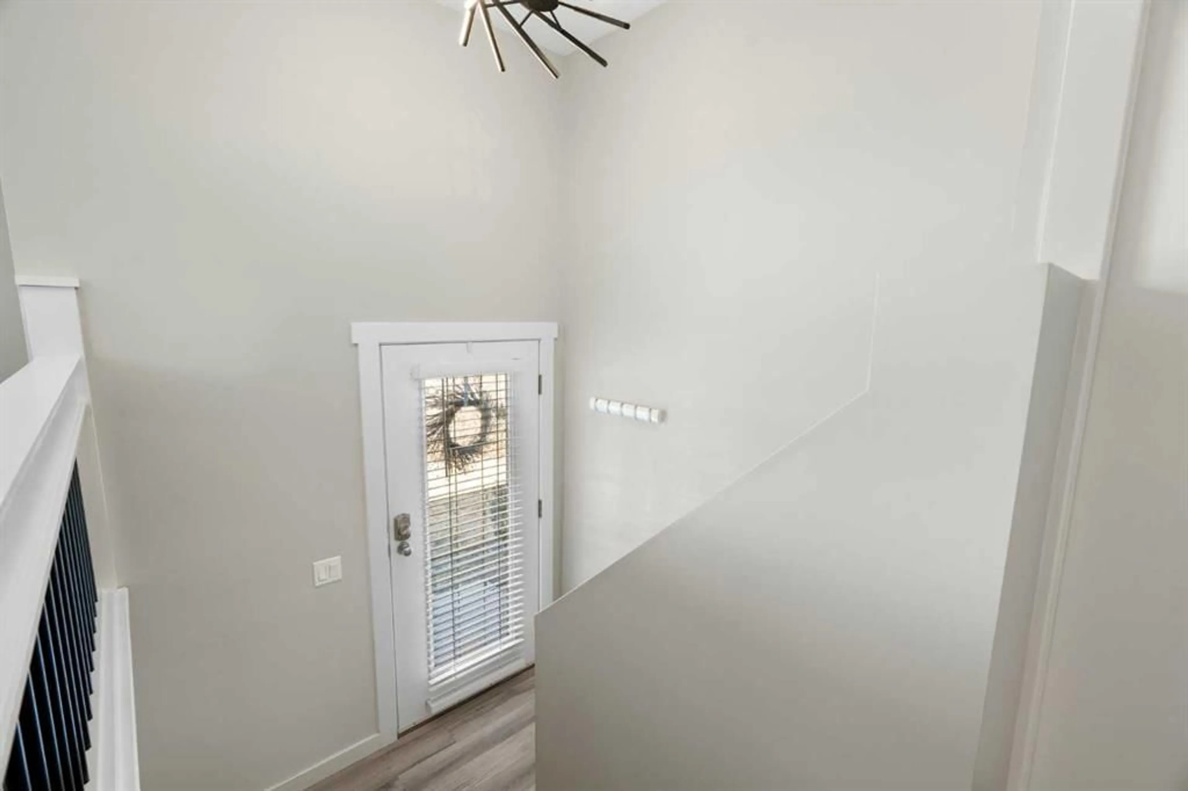419 Lysander Dr, Calgary, Alberta T2C 1M2
Contact us about this property
Highlights
Estimated ValueThis is the price Wahi expects this property to sell for.
The calculation is powered by our Instant Home Value Estimate, which uses current market and property price trends to estimate your home’s value with a 90% accuracy rate.Not available
Price/Sqft$621/sqft
Est. Mortgage$2,576/mo
Tax Amount (2024)$3,003/yr
Days On Market7 days
Description
If you’ve been looking for a place that feels like home the moment you walk in — something move-in ready, updated, and in a neighbourhood with real character — this might be it. You step inside and immediately notice the light. It pours through the front windows, bouncing off fresh flooring and into a living room that feels open and easy to settle into. The kitchen is already done — stainless steel appliances, clean countertops, and a layout that just works. The bathroom on the main floor is fully redone with modern tile and a frameless glass shower. It’s all been taken care of, so you don’t have to. Downstairs, you’ve got options. A big bedroom with real light, a second bathroom, and a kitchenette that makes it perfect for a roommate, guests, or even some rental income. Whether you want the extra space or a little help with the mortgage, the setup gives you flexibility. And outside? You’ve got a private backyard, an oversized single garage for all your gear, and a long driveway that actually fits your crew or an RV. The river pathway is just around the corner, and when the Green Line LRT opens, you’ll be even more connected — without giving up the space and quiet that brought you here in the first place. It’s the kind of home that works for where life is now — and where it’s going next.
Property Details
Interior
Features
Main Floor
4pc Bathroom
5`0" x 10`5"Bedroom
12`0" x 10`6"Dining Room
9`6" x 8`9"Kitchen
9`2" x 10`11"Exterior
Features
Parking
Garage spaces 1
Garage type -
Other parking spaces 3
Total parking spaces 4
Property History
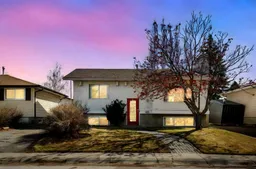 49
49
