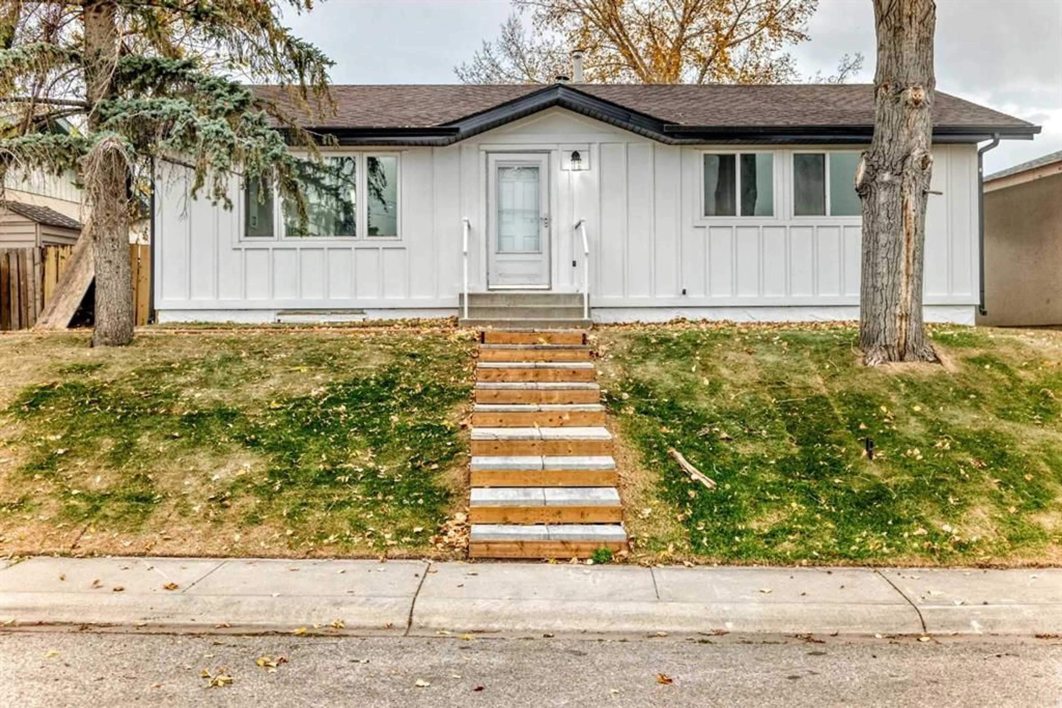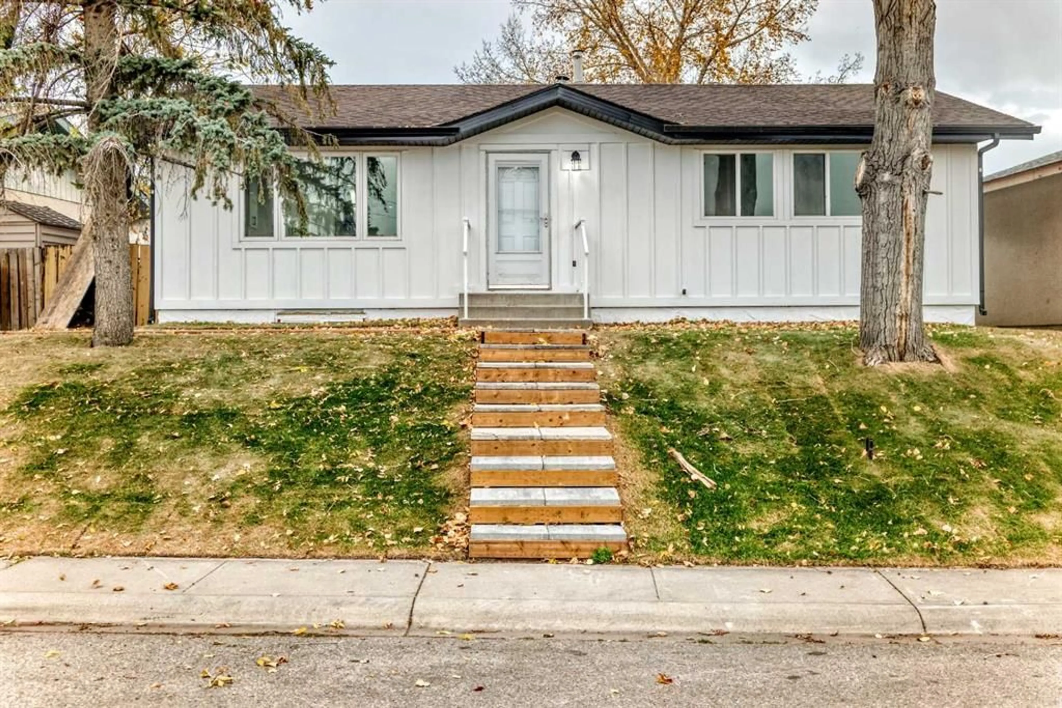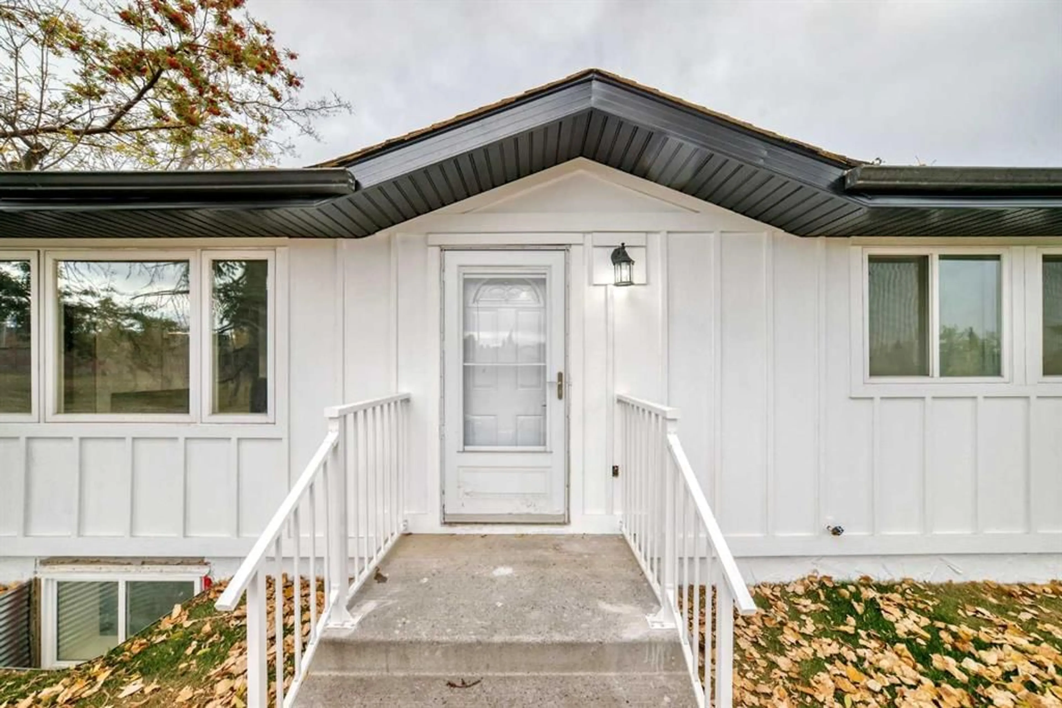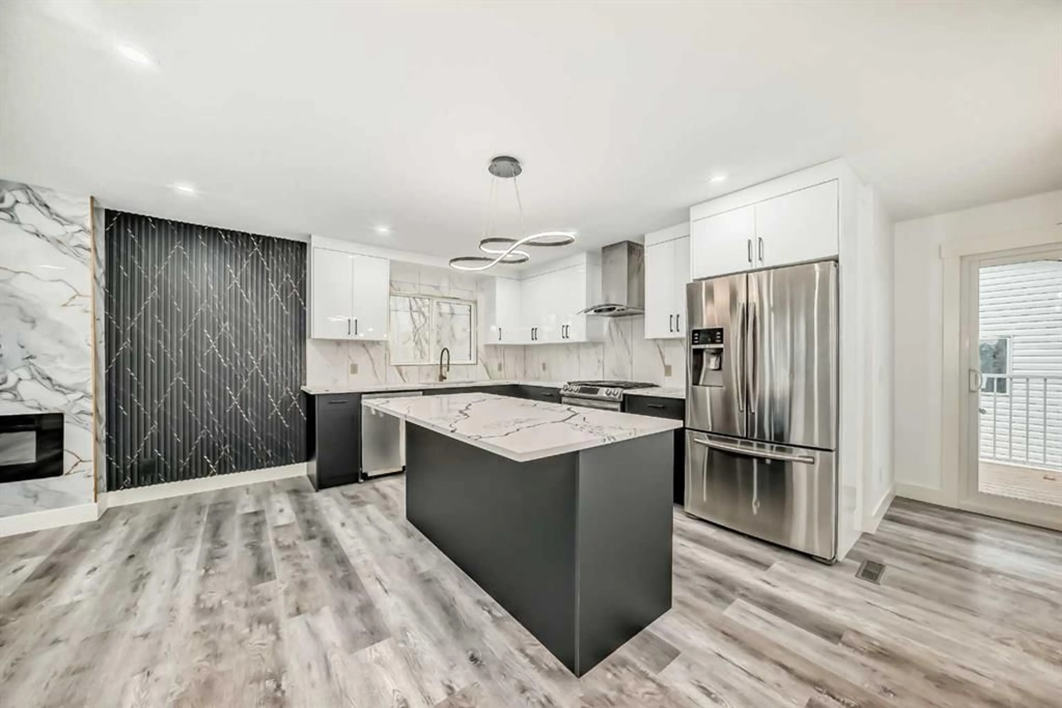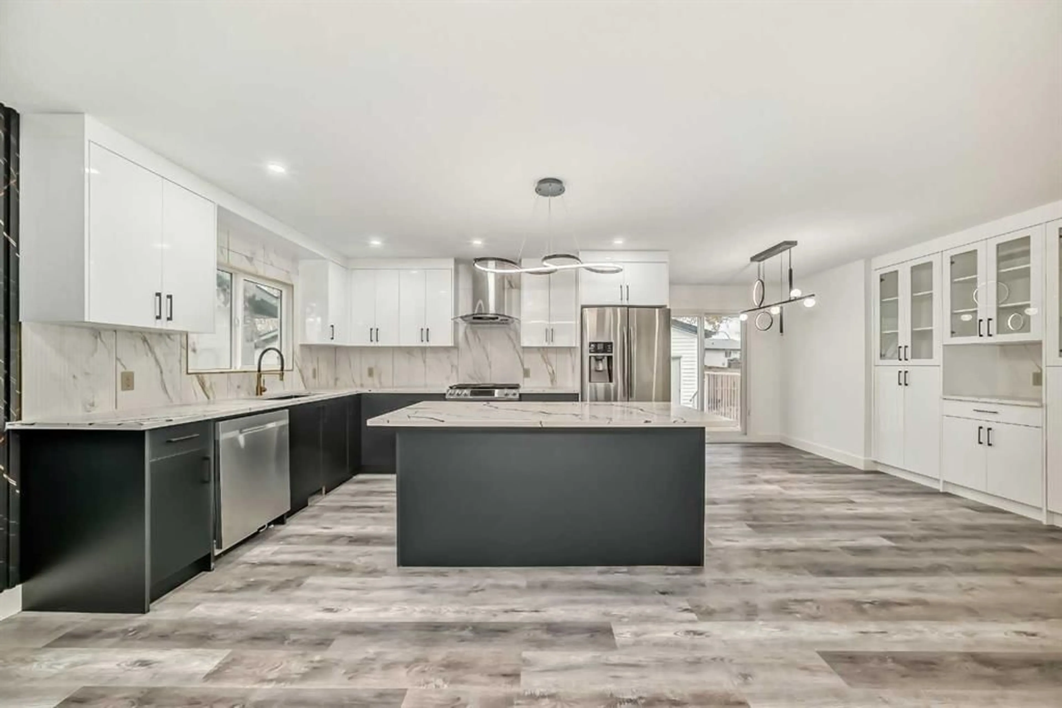432 Ogden Dr, Calgary, Alberta T2C1W6
Contact us about this property
Highlights
Estimated valueThis is the price Wahi expects this property to sell for.
The calculation is powered by our Instant Home Value Estimate, which uses current market and property price trends to estimate your home’s value with a 90% accuracy rate.Not available
Price/Sqft$648/sqft
Monthly cost
Open Calculator
Description
Welcome to this extensive remodled and renovated house with 1985 sqft living space . $100K plus on revamping this beautiful home in Ogden. The main floor features a new kitchen with an abundanceof space to meet all your culinary needs. The attractive layout includes a large eat-in kitchen, sizable living room with attached dining area, and three bedrooms, a full bath, and a 3 pc ensuite. The rear entrance to the property leads up to the kitchen and dining area. The basement ( illegal suite) features a full bath , New Kitchen and 2 spacious bedrooms which could be use as renting income. Also a big bonus is that both floors have their own separate laundry. The seller built a new over sized garage which can accomdate smaller or bigger vehicles or run a shop with in garage with modification . Property located on Glenmore trail with peaceful and quiet scenery and minutes away from walking trails and amazing views for those wonderful evening walks. All ammenties just a 5 mintues drive like Heritage Park. Meadows Mall including stores like Freshco, Dollarama and Shoppers Drug Mart to meet all your daily needs at a walking distance. Also a 10 mintues drive to Chinook Mall and Cineplex and great restaurants to enjoy your evenings. Do not miss this opportunity to own this new and revamped bunglow perfect for any individual with any needs this home meets them all.
Upcoming Open House
Property Details
Interior
Features
Main Floor
3pc Ensuite bath
7`2" x 4`6"Bedroom - Primary
11`0" x 13`4"Laundry
2`11" x 2`11"Bedroom
10`4" x 8`11"Exterior
Features
Parking
Garage spaces 2
Garage type -
Other parking spaces 0
Total parking spaces 2
Property History
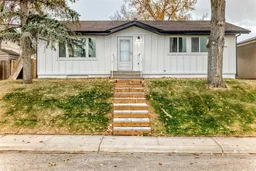 35
35
