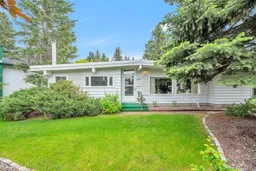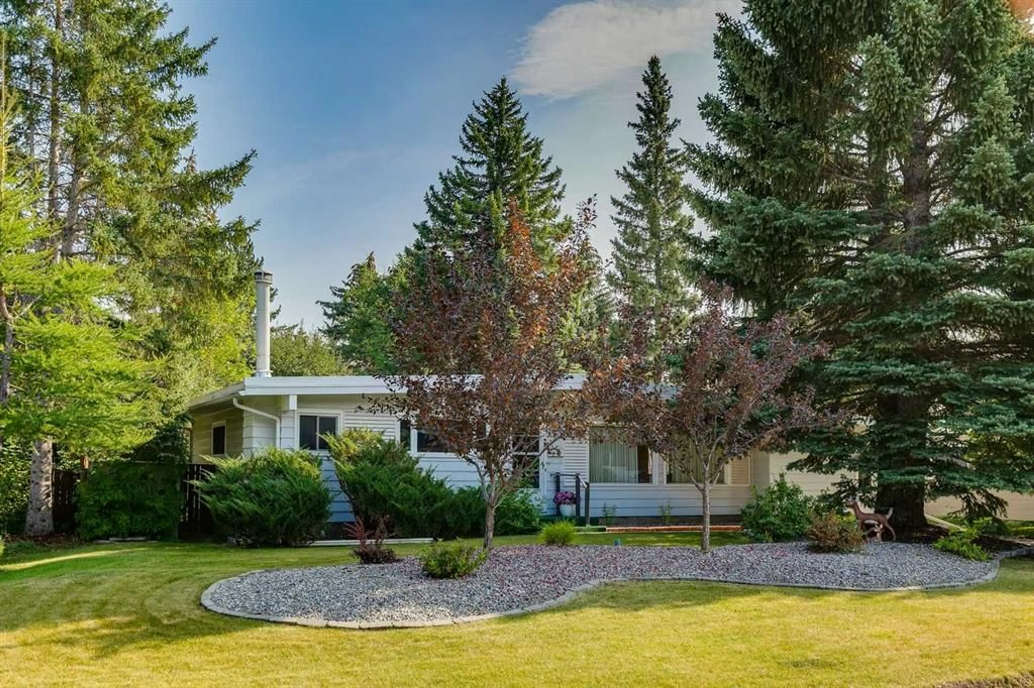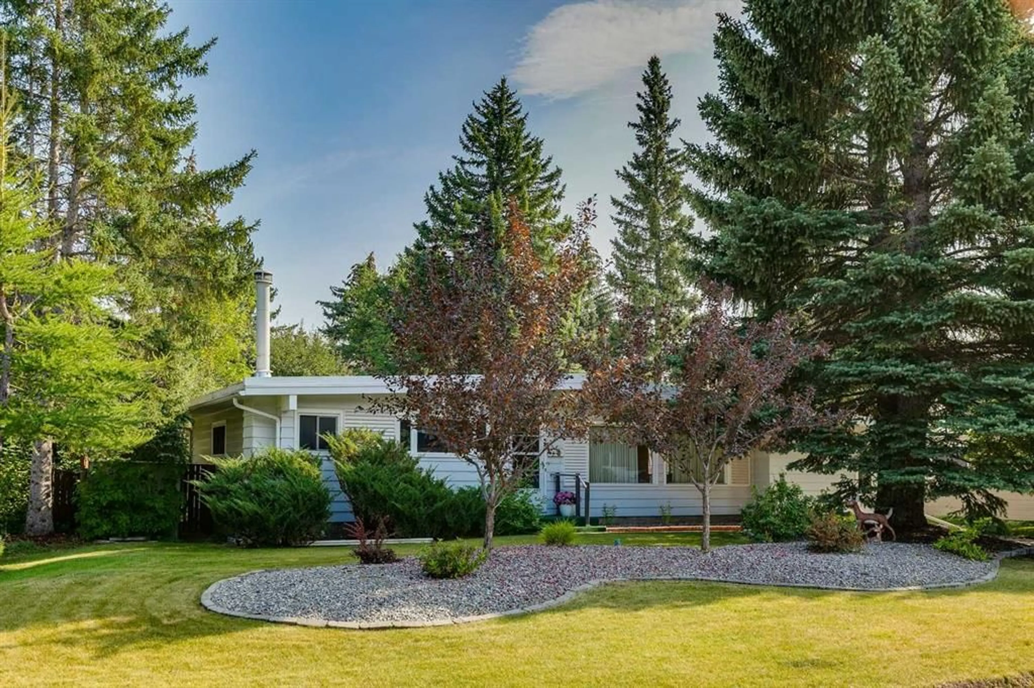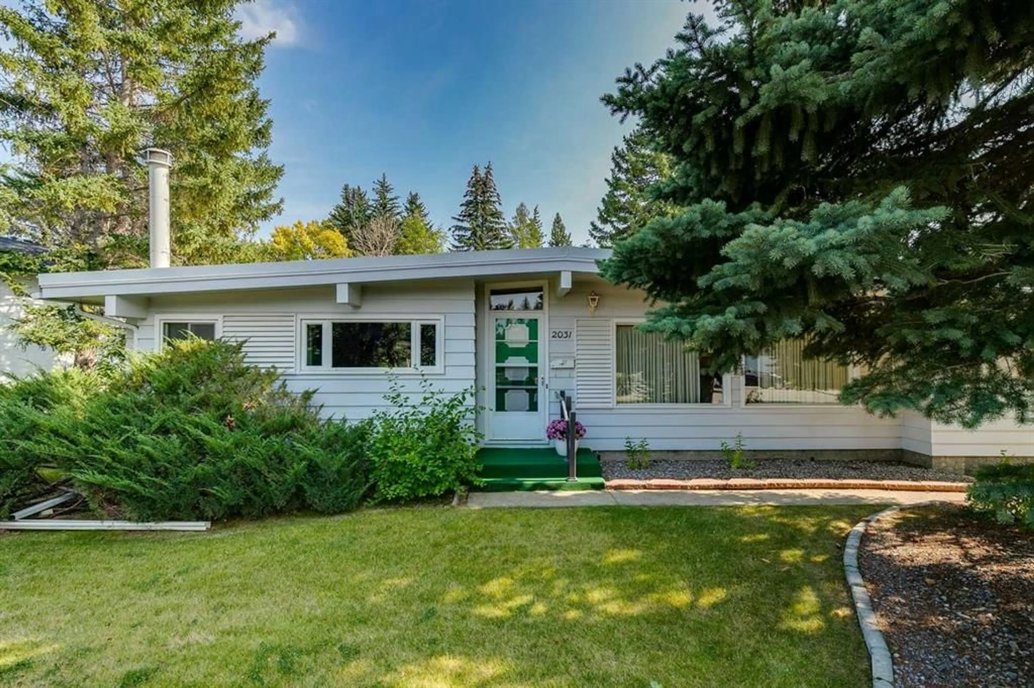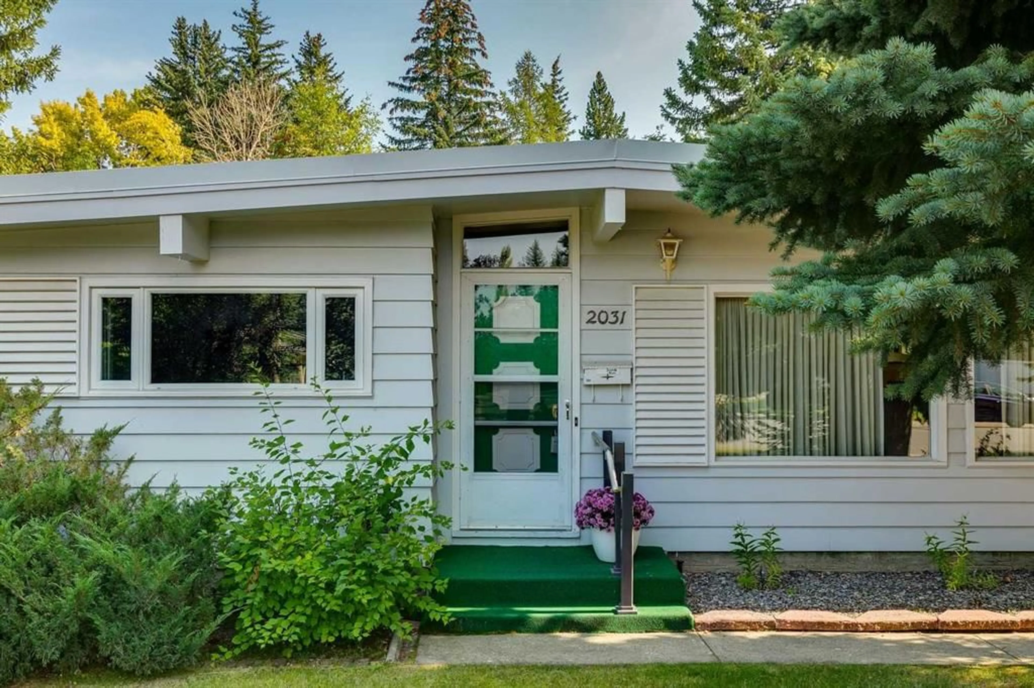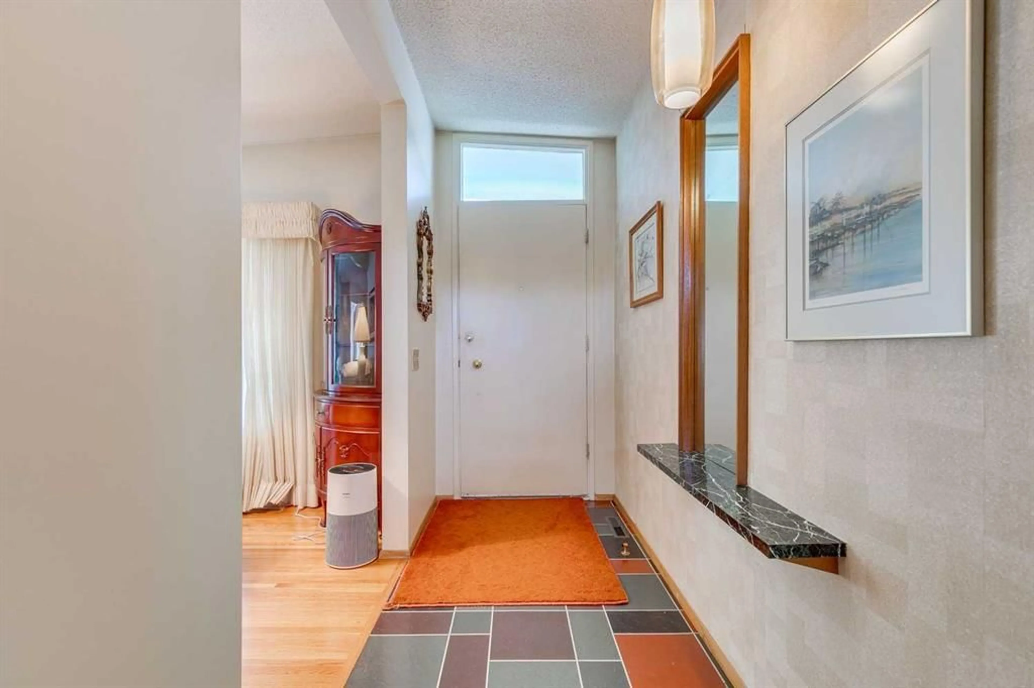2031 Palisprior Rd, Calgary, Alberta T2V3P2
Contact us about this property
Highlights
Estimated valueThis is the price Wahi expects this property to sell for.
The calculation is powered by our Instant Home Value Estimate, which uses current market and property price trends to estimate your home’s value with a 90% accuracy rate.Not available
Price/Sqft$494/sqft
Monthly cost
Open Calculator
Description
This charming bungalow in the heart of Palliser has been lovingly maintained and is move-in ready—while still offering the opportunity to make it your own with personal updates. You will be greeted with large windows that fill the space with natural light. A sunken bonus room off the dining area provides extra space for entertaining, while the cozy family room with a wood-burning fireplace is perfect for relaxed evenings. The kitchen and dining area open directly to your private backyard, surrounded by mature trees. With over 2,738 sq. ft. of usable space, this 3-bedroom, 3-bathroom home offers both comfort and flexibility. The primary bedroom includes a convenient 2-piece ensuite and large walk-in closet, while two additional bedrooms complete the main floor. The basement provides abundant storage, a mini workshop, a large rec room with a wood-burning fireplace, and plenty of space for your personal touch. The oversized lot is beautifully landscaped, featuring a private front driveway, ample street parking, alley access, and a detached double garage. Recent updates include a new roof, gutter guards, furnace, stove, and hot water tank. This home is just steps away from Nellie McClung School, with plenty of shopping nearby, parks, Rockyview Hospital, and Glenmore Reservoir—with its pump track, splash park, and beautiful walking trails. Plus, it offers quick access to Glenmore Trail and Stoney Trail, making this home a convenient choice in a peaceful, established community. Book your private showing today.
Property Details
Interior
Features
Main Floor
Kitchen
12`2" x 9`3"Dining Room
10`0" x 9`3"Nook
9`2" x 7`7"Living Room
18`11" x 11`11"Exterior
Features
Parking
Garage spaces 2
Garage type -
Other parking spaces 1
Total parking spaces 3
Property History
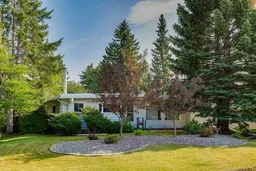 42
42