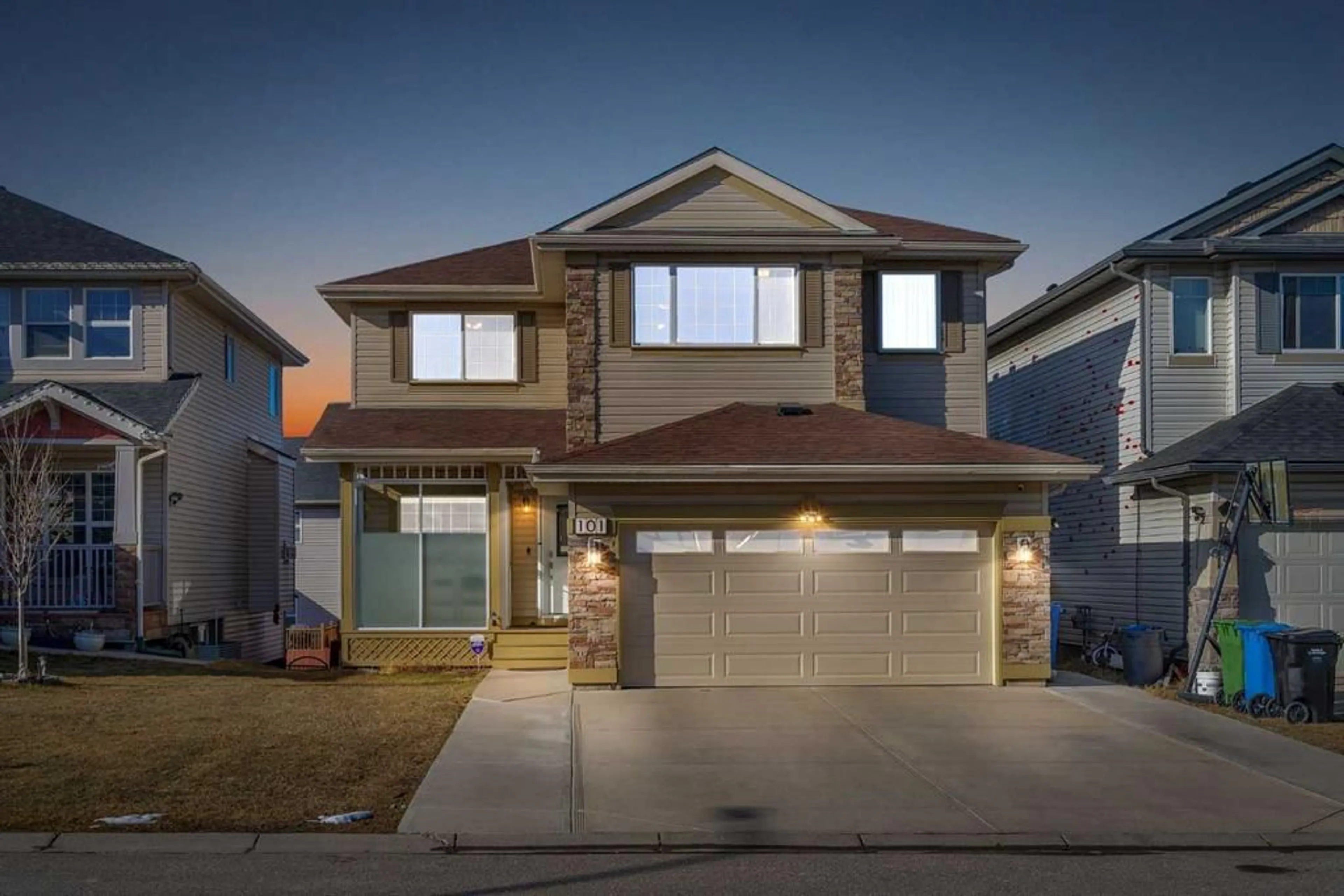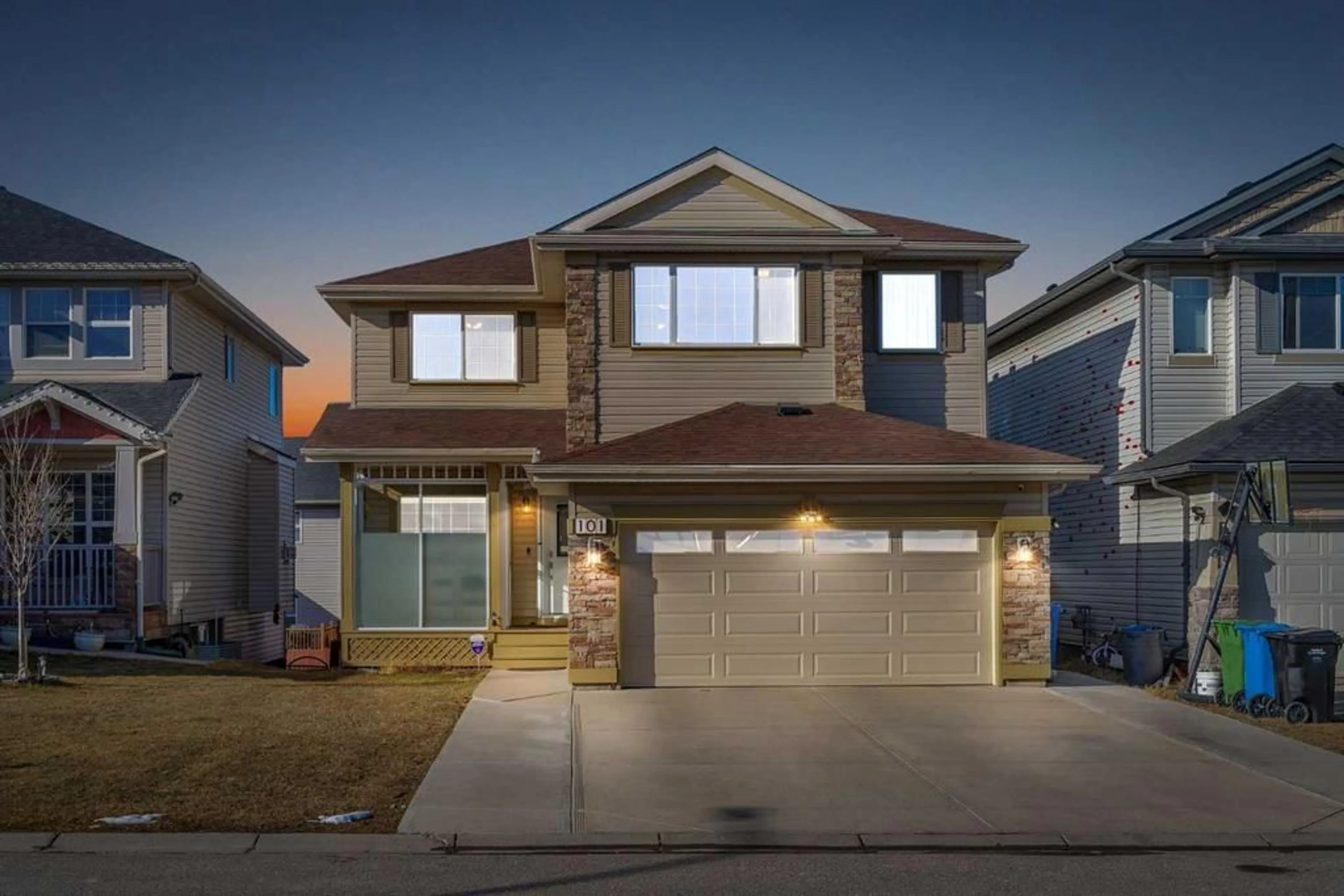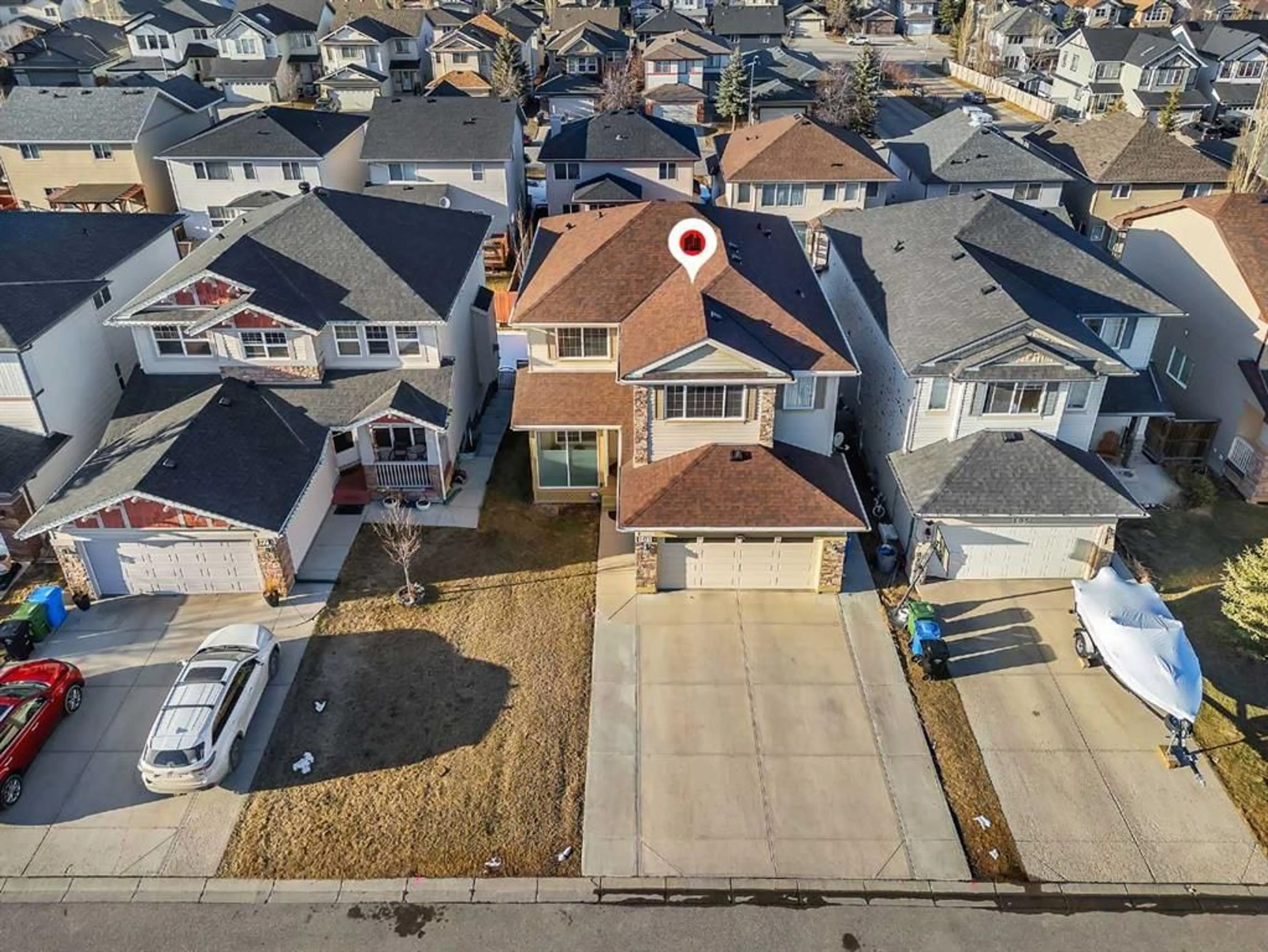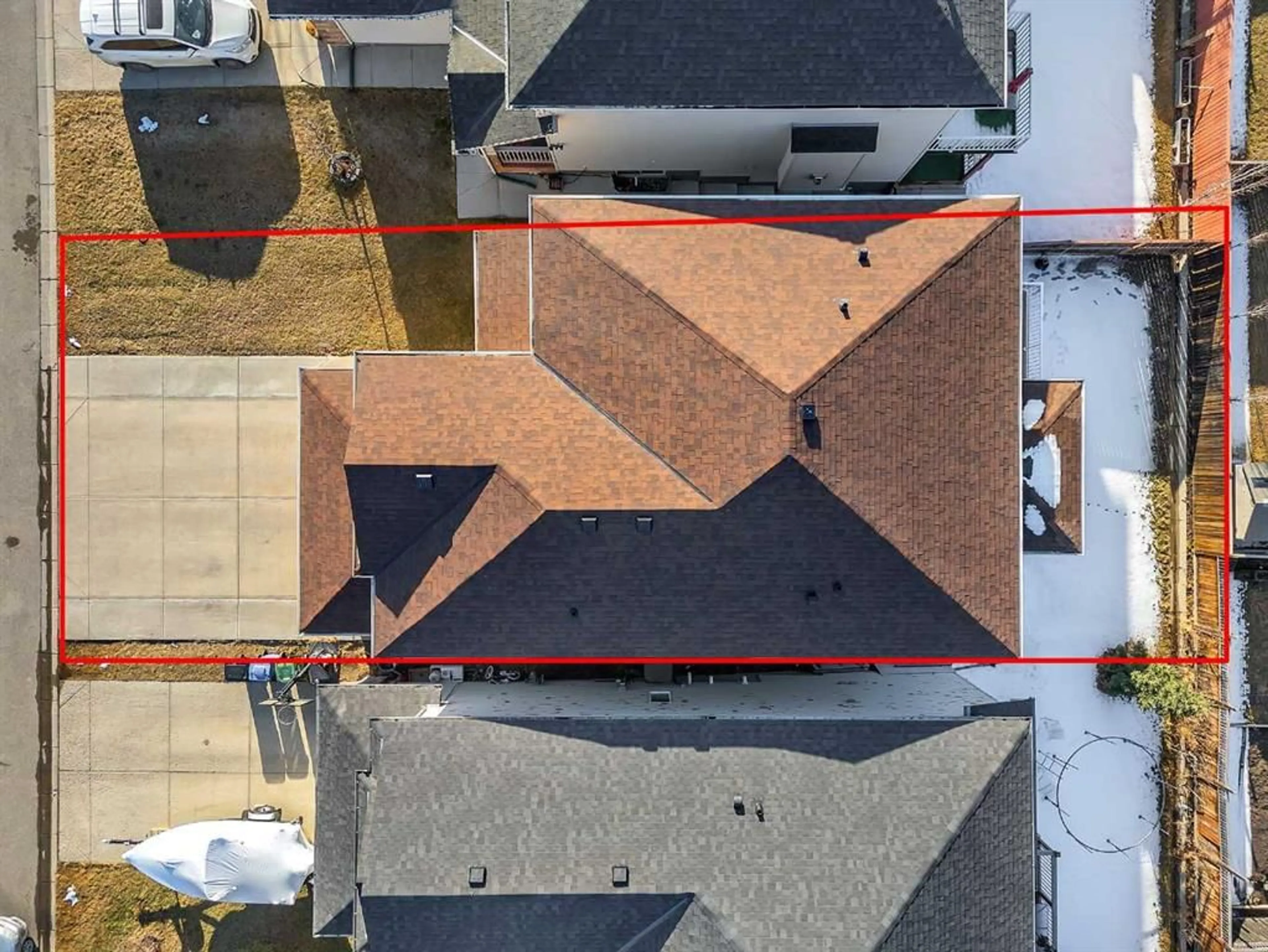101 PANAMOUNT Manor, Calgary, Alberta T3K6H7
Contact us about this property
Highlights
Estimated ValueThis is the price Wahi expects this property to sell for.
The calculation is powered by our Instant Home Value Estimate, which uses current market and property price trends to estimate your home’s value with a 90% accuracy rate.Not available
Price/Sqft$340/sqft
Est. Mortgage$3,775/mo
Maintenance fees$263/mo
Tax Amount (2024)$5,121/yr
Days On Market32 days
Description
South-Facing Two-Storey Home in Panorama Hills | 5 Bed | 3.5 Bath | Walkout Basement illlegal Suite.Welcome to this beautifully designed south-facing two-storey home located in the highly desirable community of Panorama Hills. Offering over 2,500 SQFT of thoughtfully planned living space, this bright and spacious residence features 5 bedrooms, 3.5 bathrooms, and a main-floor office—ideal for families, professionals, or investors. The main floor is filled with natural light from big windows and offers an open-concept layout perfect for modern living and entertaining. The family room centers around a warm fireplace, seamlessly connecting to the functional kitchen and casual dining area. Step out onto the generous deck—ideal for outdoor gatherings. A formal living room and dining area provide additional space and flexibility. The front porch has been enclosed to create a cozy sunroom for year-round enjoyment. Upstairs, the primary bedroom serves as a private retreat with a spacious walk-in closet and a luxurious 5-piece ensuite. Two additional bedrooms, walk-in closet(third bedroom has been converted into walk-in-closet) and a large bright bonus room complete the upper level. The fully finished walkout illegal basement suite features two bedrooms, a full bathroom, and a large recreation space, offering excellent potential for rental income or multi-generational living. Conveniently Located Near: Captain Nichola Goddard School (Grades 6–9) – 2 min drive / 9 min walk, St. Jerome Elementary School – 3 min drive / 10 min walk, Panorama Community Centre – 3 min drive, Hidden Valley Park – 5 min drive, Golf Club – 6 min drive, T&T Supermarket – 9 min drive. This home offers a rare combination of space, versatility, and location. Whether you're searching for your forever home or a strong investment opportunity, this property delivers. Schedule a viewing today and experience the best of Panorama Hills living!
Property Details
Interior
Features
Main Floor
Sunroom/Solarium
8`1" x 5`10"2pc Bathroom
4`2" x 4`11"Dining Room
10`1" x 8`0"Family Room
13`4" x 18`0"Exterior
Features
Parking
Garage spaces 1
Garage type -
Other parking spaces 1
Total parking spaces 2
Property History
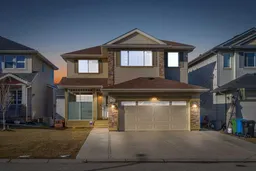 50
50
